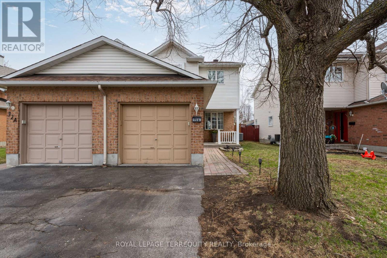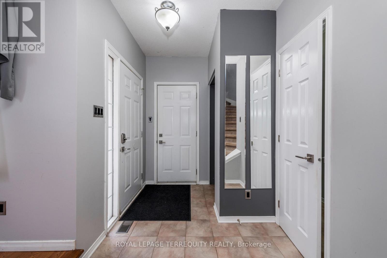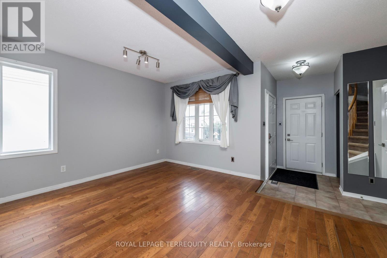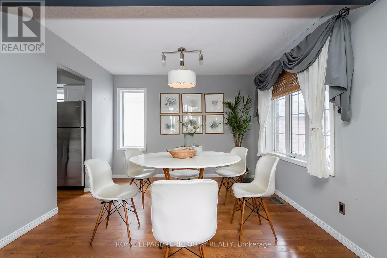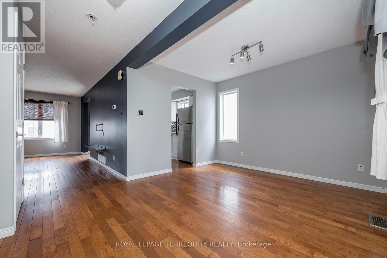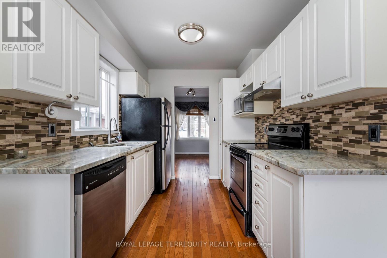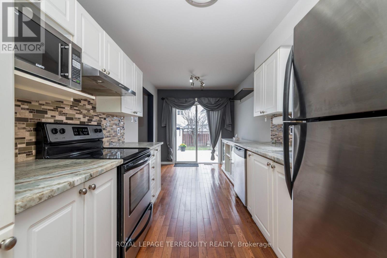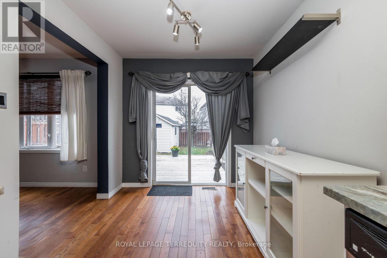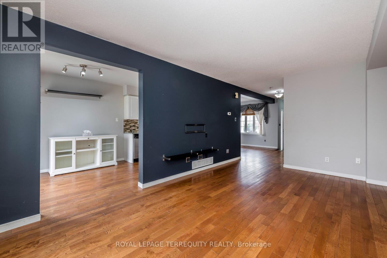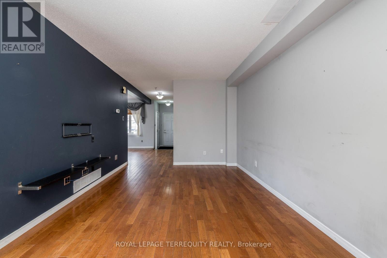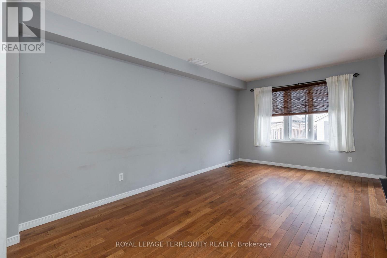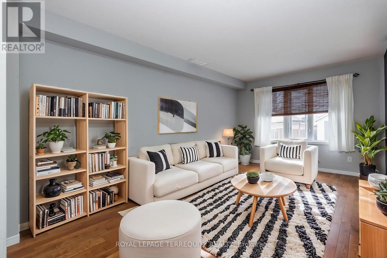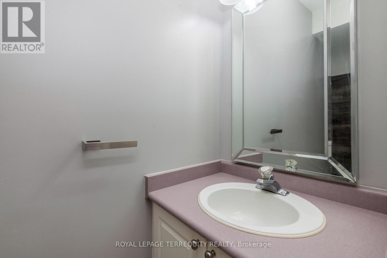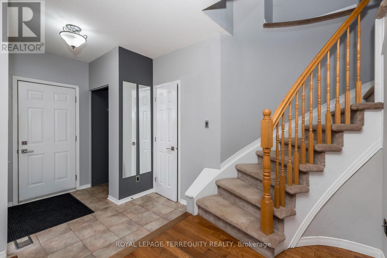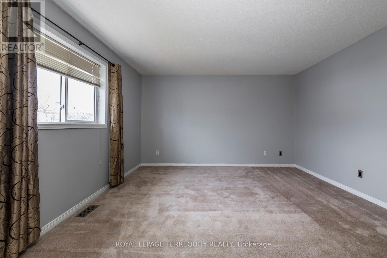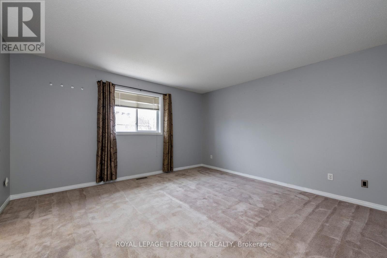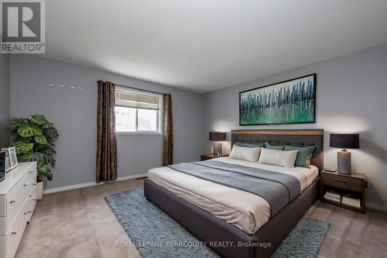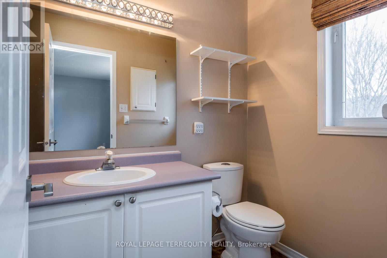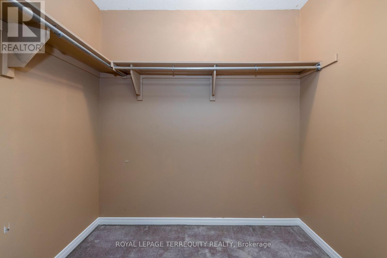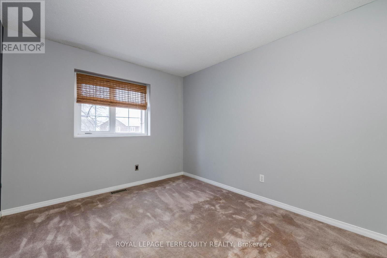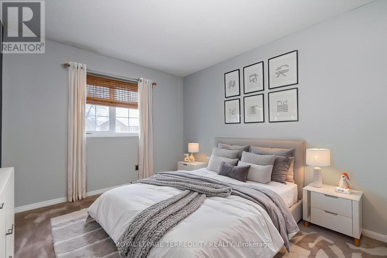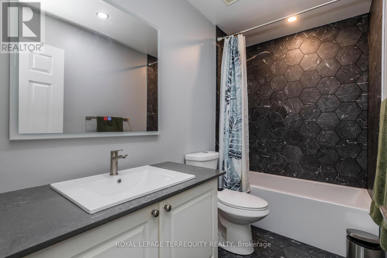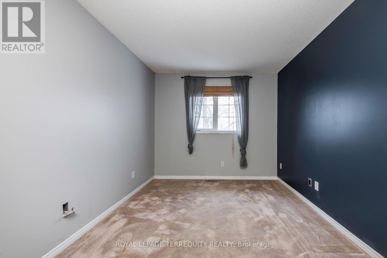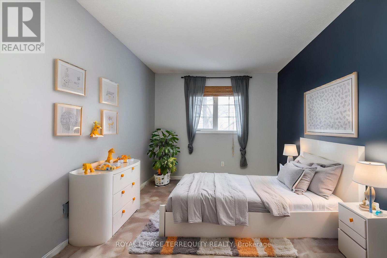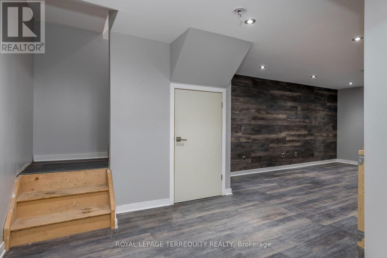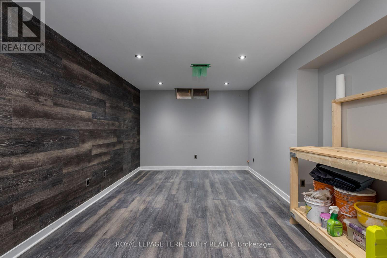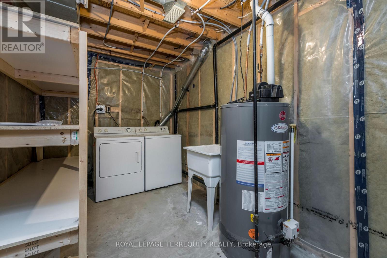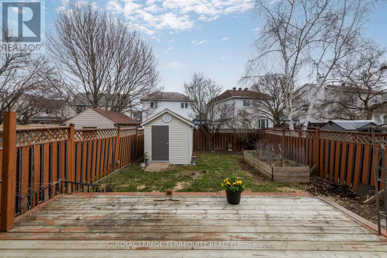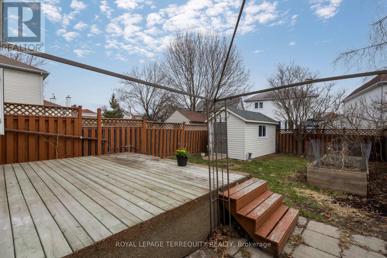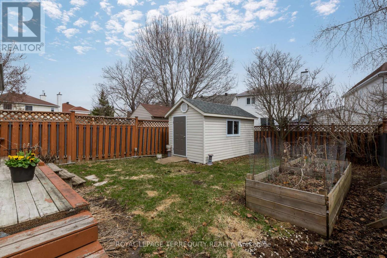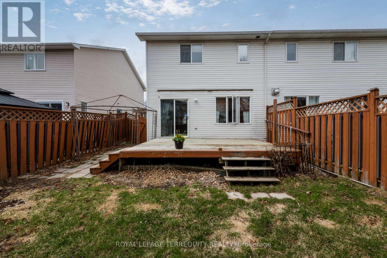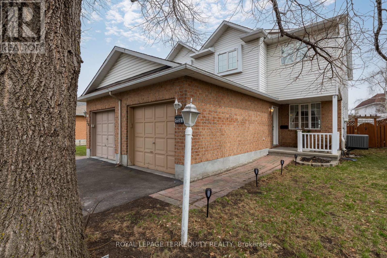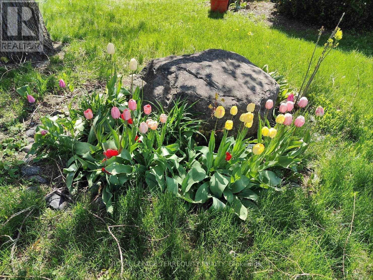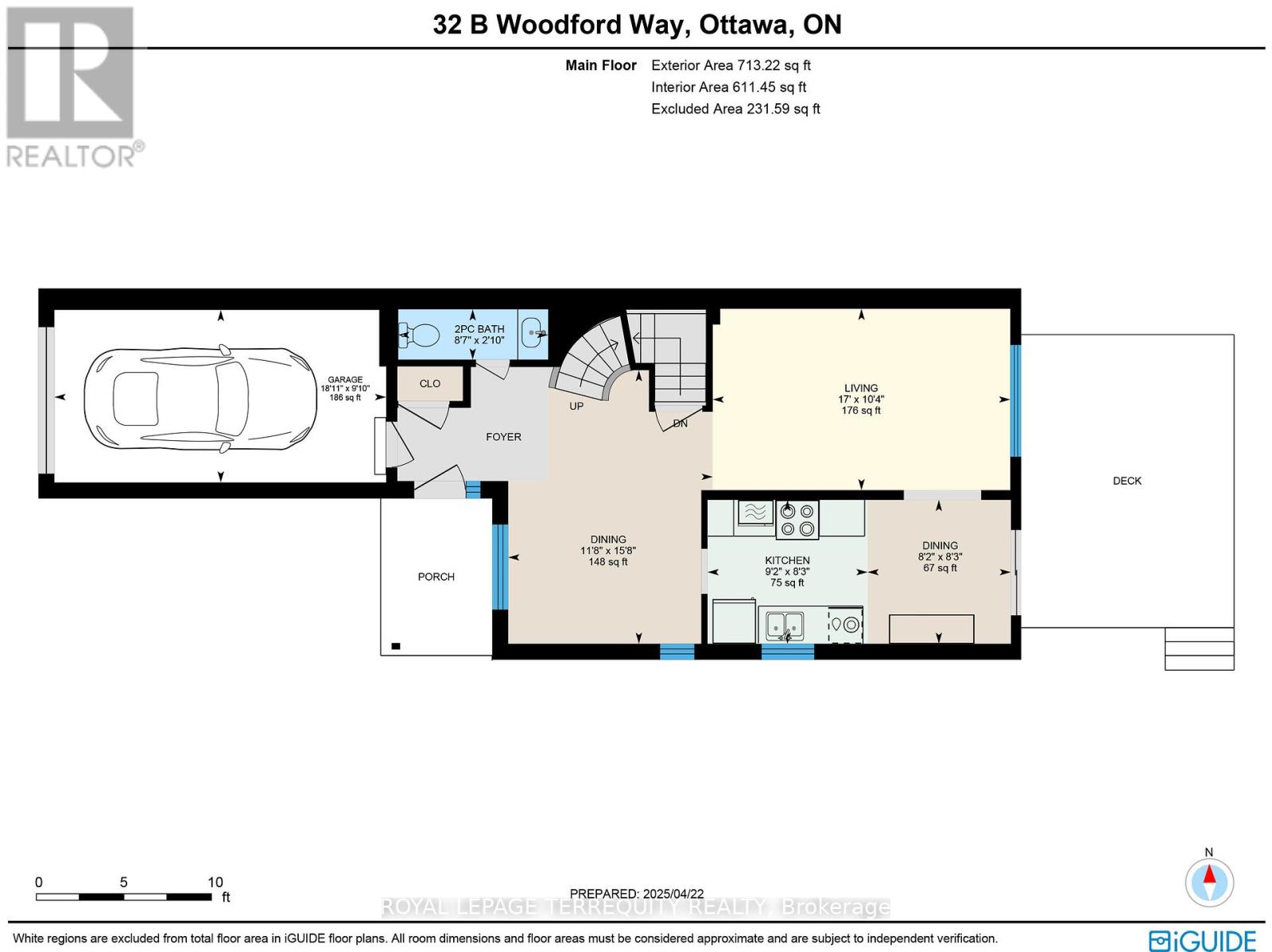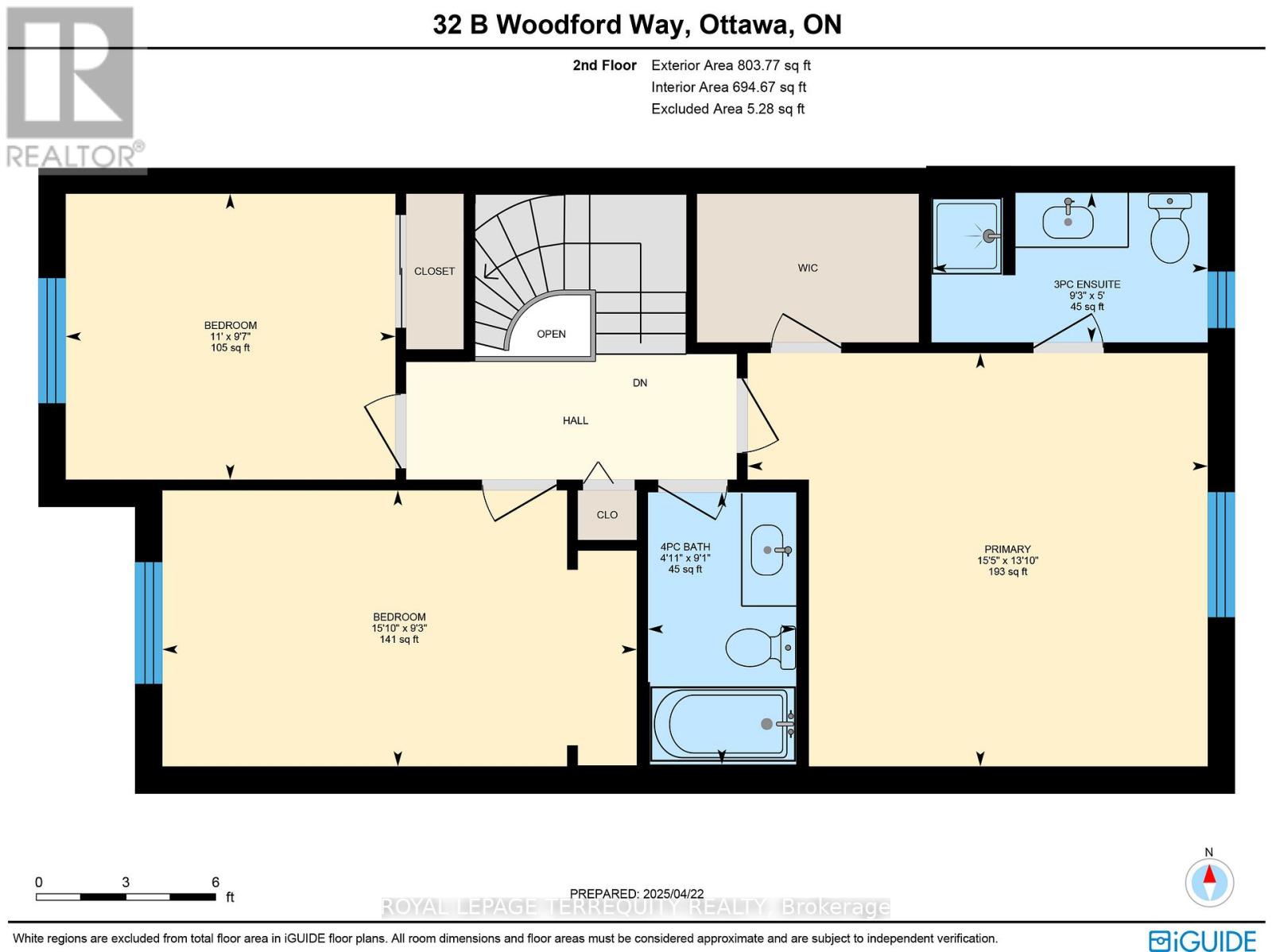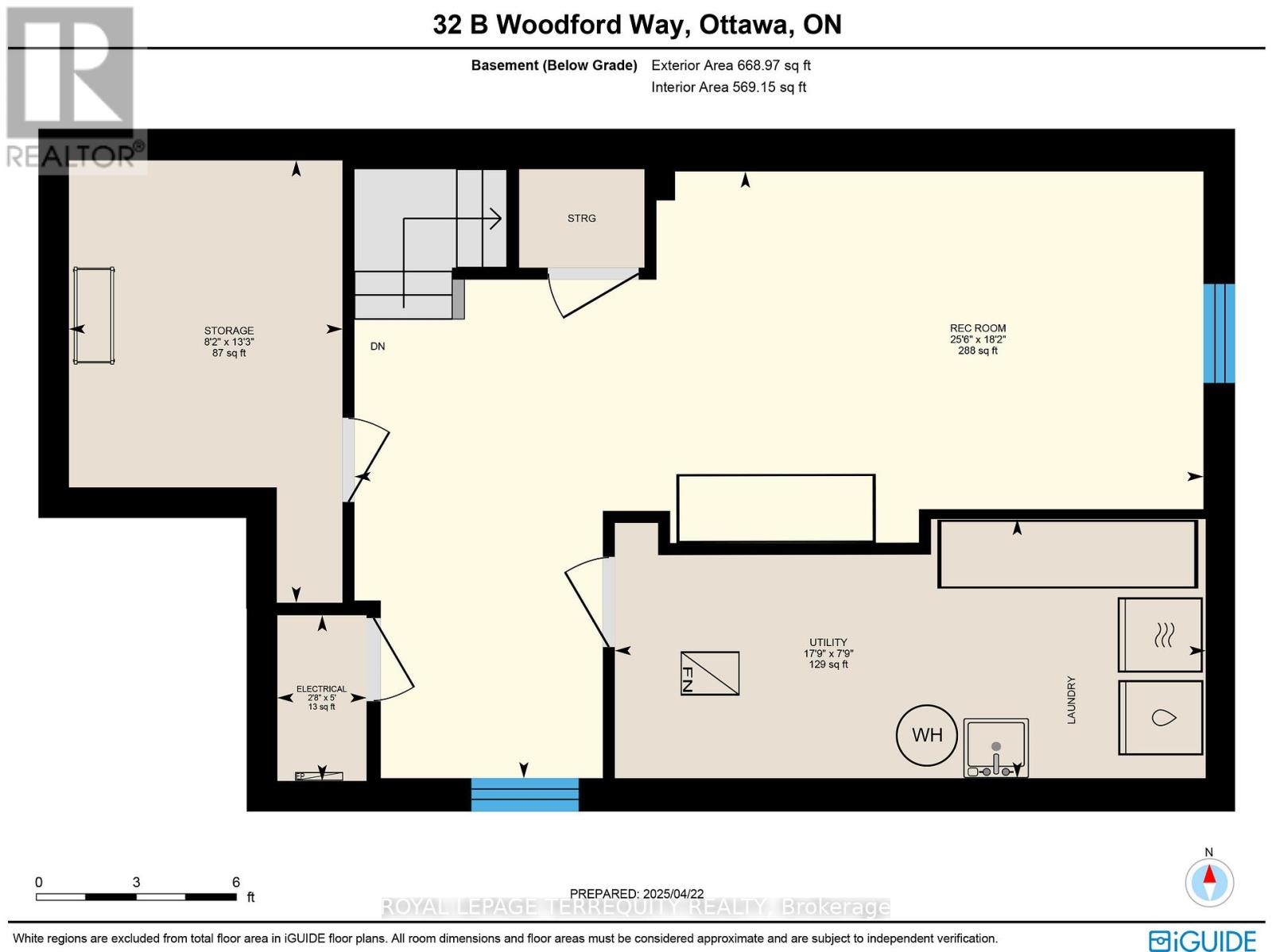32b Woodford Way Ottawa, Ontario K2J 4B9
$589,888
Move in ready! Bright and spacious semi detached home is delightful inside and out. Situated in the popular family-friendly neighborhood of Longfields in Barrhaven. Many parks and amenities in the area. Spacious sunken foyer leads to the first floor featuring hardwood floors and a gourmet chefs kitchen. An easy access to the garage is here too. The spacious kitchen has granite counters and a generous amount of counter space/cabinetry. Enjoy a private oversized backyard accessed from the eat in area off the kitchen. A beautiful curved staircase leads to the second level and it's large master bedroom with 3 piece ensuite bathroom, walk-in closet and 2 additional family sized bedrooms. The main 4 piece bath is stunningly renovated (2022). The basement features a spacious family room with vinyl floors. A built in garage allows for safe car storage and bikes and toys. Very near Longfields via rail train station. Walking distance away. Near Longfields Davidsons Heights Secondary School. Immediate occupancy preferred. Don't hesitate to view this fine home. Act fast! PLEASE NOTE: Master Bathroom sink is currently not connected. (id:61852)
Property Details
| MLS® Number | X12101038 |
| Property Type | Single Family |
| Neigbourhood | Barrhaven East |
| Community Name | 7706 - Barrhaven - Longfields |
| AmenitiesNearBy | Park, Public Transit, Schools |
| Features | Flat Site |
| ParkingSpaceTotal | 2 |
| Structure | Deck, Porch, Shed |
Building
| BathroomTotal | 3 |
| BedroomsAboveGround | 3 |
| BedroomsTotal | 3 |
| Appliances | All, Dishwasher, Dryer, Garage Door Opener, Stove, Washer, Refrigerator |
| BasementDevelopment | Finished |
| BasementType | N/a (finished) |
| ConstructionStyleAttachment | Semi-detached |
| CoolingType | Central Air Conditioning |
| ExteriorFinish | Vinyl Siding |
| FlooringType | Hardwood, Ceramic, Vinyl, Concrete, Carpeted |
| FoundationType | Poured Concrete |
| HalfBathTotal | 1 |
| HeatingFuel | Natural Gas |
| HeatingType | Forced Air |
| StoriesTotal | 2 |
| SizeInterior | 1500 - 2000 Sqft |
| Type | House |
| UtilityWater | Municipal Water |
Parking
| Garage |
Land
| Acreage | No |
| FenceType | Fenced Yard |
| LandAmenities | Park, Public Transit, Schools |
| LandscapeFeatures | Landscaped |
| Sewer | Sanitary Sewer |
| SizeDepth | 118 Ft |
| SizeFrontage | 27 Ft ,2 In |
| SizeIrregular | 27.2 X 118 Ft |
| SizeTotalText | 27.2 X 118 Ft |
Rooms
| Level | Type | Length | Width | Dimensions |
|---|---|---|---|---|
| Second Level | Bathroom | 2.75 m | 1.51 m | 2.75 m x 1.51 m |
| Second Level | Primary Bedroom | 4.69 m | 4.22 m | 4.69 m x 4.22 m |
| Second Level | Bedroom 2 | 4.84 m | 2.82 m | 4.84 m x 2.82 m |
| Second Level | Bedroom 3 | 3.36 m | 2.92 m | 3.36 m x 2.92 m |
| Second Level | Bathroom | 2.82 m | 1.53 m | 2.82 m x 1.53 m |
| Basement | Recreational, Games Room | 7.76 m | 5.55 m | 7.76 m x 5.55 m |
| Basement | Laundry Room | 5.4 m | 2.37 m | 5.4 m x 2.37 m |
| Basement | Utility Room | 4.05 m | 2.05 m | 4.05 m x 2.05 m |
| Ground Level | Living Room | 5.18 m | 3.16 m | 5.18 m x 3.16 m |
| Ground Level | Dining Room | 4.77 m | 3.56 m | 4.77 m x 3.56 m |
| Ground Level | Kitchen | 2.79 m | 2.51 m | 2.79 m x 2.51 m |
| Ground Level | Eating Area | 2.51 m | 2.5 m | 2.51 m x 2.5 m |
| Ground Level | Foyer | 1.5 m | 1.5 m | 1.5 m x 1.5 m |
| Ground Level | Bathroom | 2.6 m | 0.88 m | 2.6 m x 0.88 m |
https://www.realtor.ca/real-estate/28208310/32b-woodford-way-ottawa-7706-barrhaven-longfields
Interested?
Contact us for more information
Mike Knecht
Salesperson
800 King Street W Unit 102
Toronto, Ontario M5V 3M7
