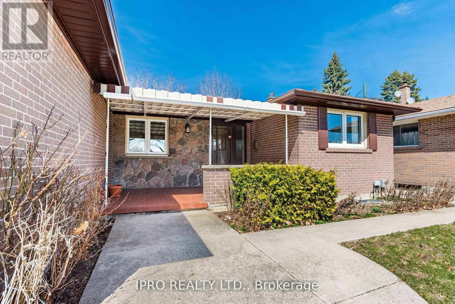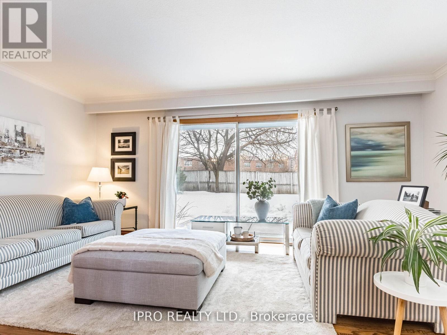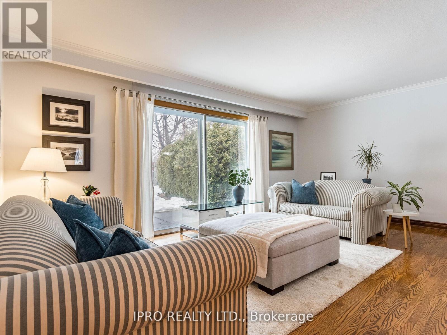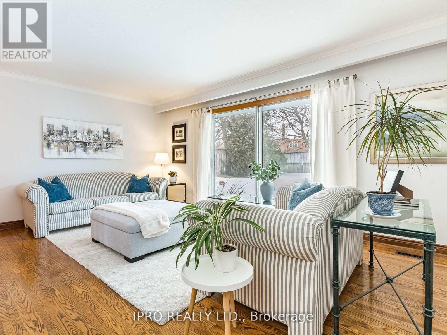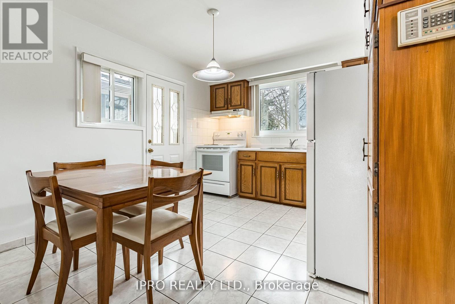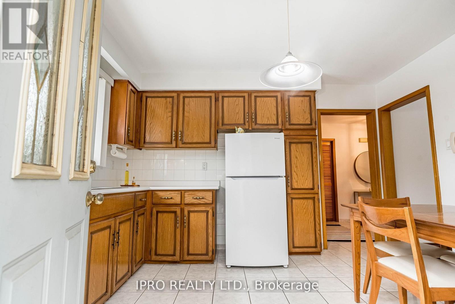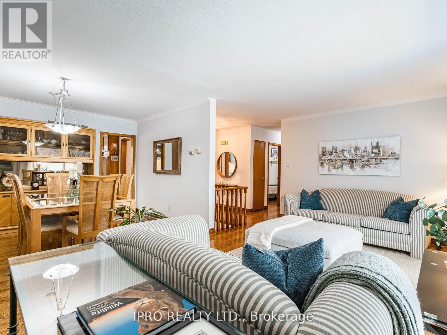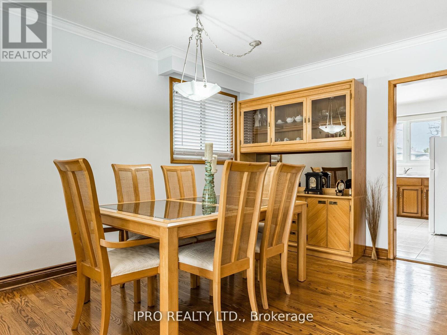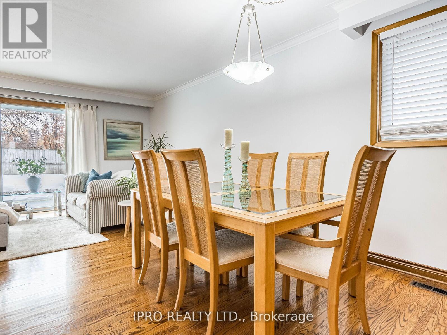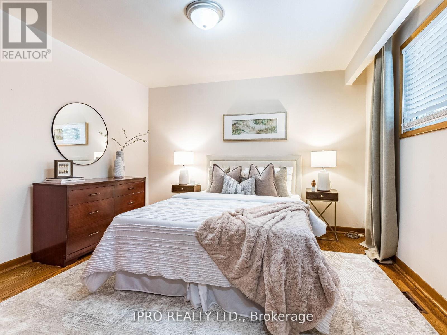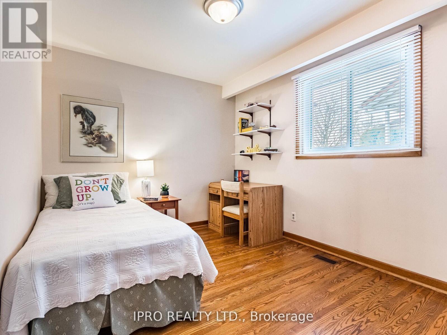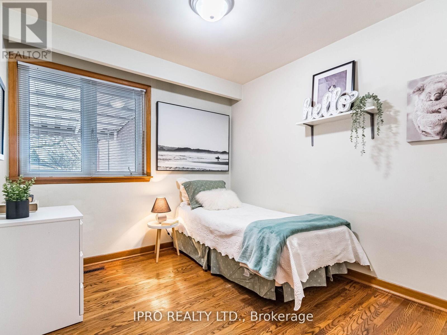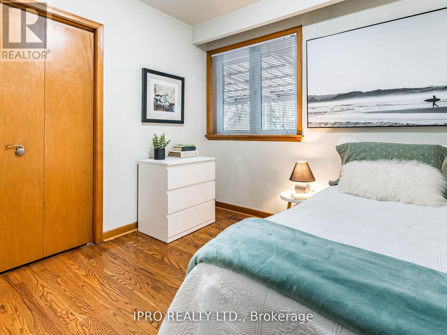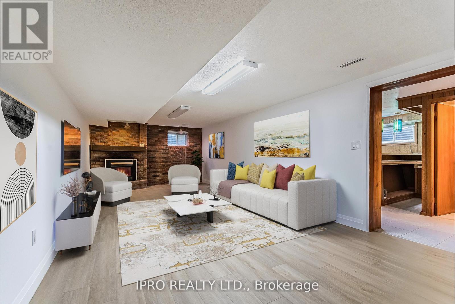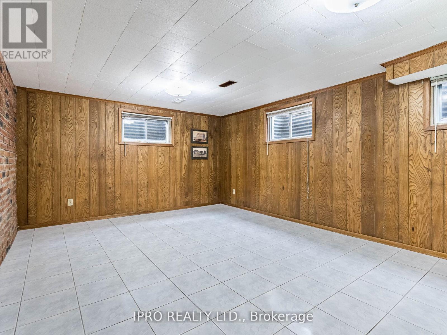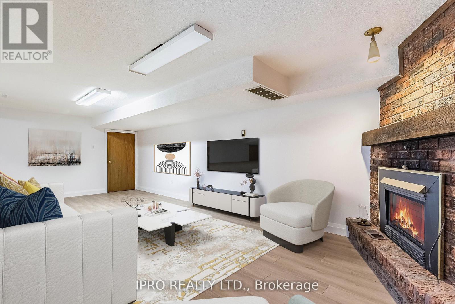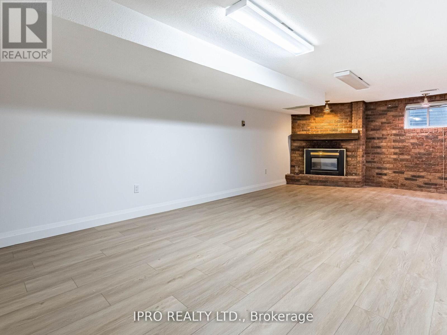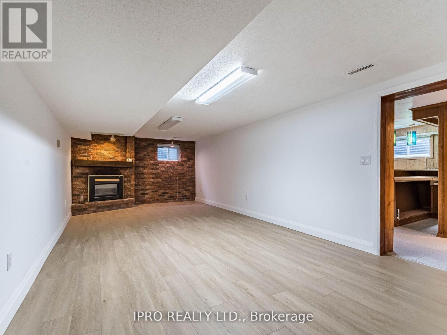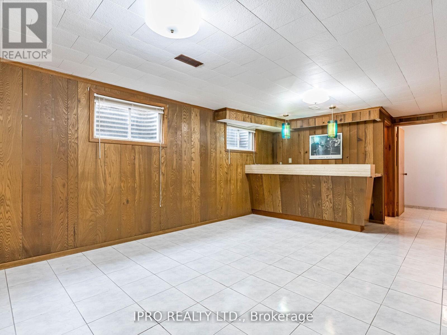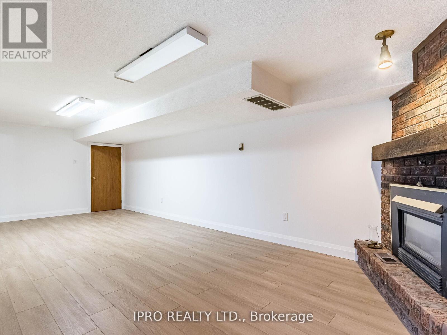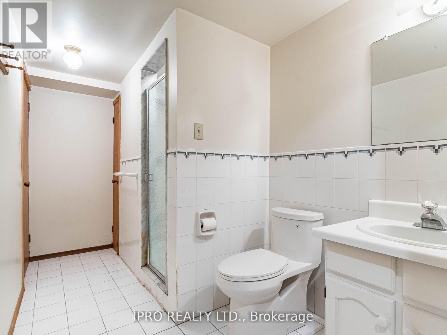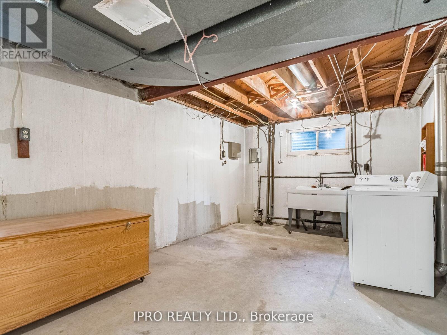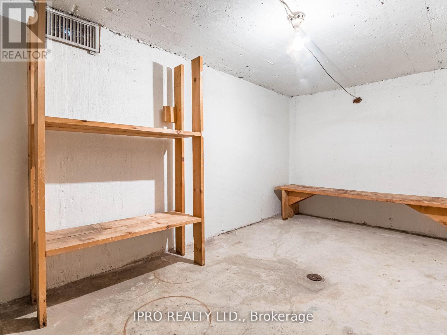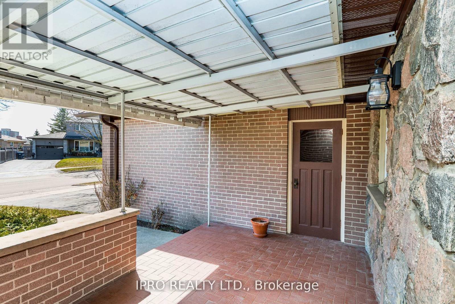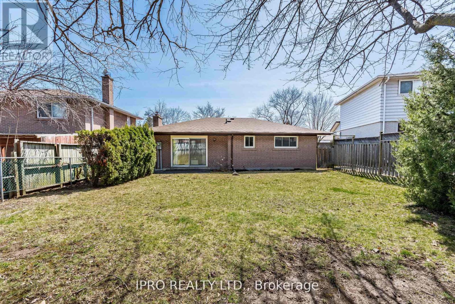3293 Havenwood Drive Mississauga, Ontario L4X 2M2
$999,000
Meticulously maintained Bungalow in desirable Applewood Hills community. Super Bright and Clean. Customized Double garage on premium 60 ft frontage. Fenced in yard with no neighbours behind. Cozy functional layout with Gleaming hardwood floors throughout. Large principle Bedrooms, Primary bedroom has 4 piece ensuite bath. RARE 2 piece powder room on main level. Beautiful covered front porch with convenient access to garage. Kitchen has gas hook up for stove and separate entrance. Huge Family room with new vinyl flooring (2024) and gas fireplace. Additional recreation room with a wet bar and 3 Piece bath on lower level. Potential to create an inlaw suite with Ample additional space to make large 4th bedroom. Rare - huge cold cellar for wine enthusiast. Steps to shopping, schools, quick transit to downtown TO, Go train. Perfect home for seniors moving from a 2 story. Roof (2020) Eavestroughs, soffits and facia (2024). Living room has fireplace that has been drywalled, firebox and chimney existing to convert to gas fireplace. Commission reduced to Buyer agent if home has been previously shown by the Listing Agent. (id:61852)
Property Details
| MLS® Number | W12159884 |
| Property Type | Single Family |
| Community Name | Applewood |
| AmenitiesNearBy | Schools, Public Transit |
| Features | Irregular Lot Size, Carpet Free |
| ParkingSpaceTotal | 4 |
| Structure | Porch |
Building
| BathroomTotal | 3 |
| BedroomsAboveGround | 3 |
| BedroomsTotal | 3 |
| Amenities | Fireplace(s) |
| Appliances | Dryer, Stove, Washer, Refrigerator |
| ArchitecturalStyle | Bungalow |
| BasementDevelopment | Finished |
| BasementType | N/a (finished) |
| ConstructionStyleAttachment | Detached |
| CoolingType | Central Air Conditioning |
| ExteriorFinish | Brick |
| FireplacePresent | Yes |
| FireplaceTotal | 1 |
| FlooringType | Ceramic, Hardwood, Vinyl |
| FoundationType | Block |
| HalfBathTotal | 1 |
| HeatingFuel | Natural Gas |
| HeatingType | Forced Air |
| StoriesTotal | 1 |
| SizeInterior | 1100 - 1500 Sqft |
| Type | House |
| UtilityWater | Municipal Water |
Parking
| Attached Garage | |
| Garage |
Land
| Acreage | No |
| FenceType | Fenced Yard |
| LandAmenities | Schools, Public Transit |
| Sewer | Sanitary Sewer |
| SizeDepth | 125 Ft |
| SizeFrontage | 60 Ft ,1 In |
| SizeIrregular | 60.1 X 125 Ft ; 60.11 X 125.36 X39.87 X 120.16 |
| SizeTotalText | 60.1 X 125 Ft ; 60.11 X 125.36 X39.87 X 120.16 |
Rooms
| Level | Type | Length | Width | Dimensions |
|---|---|---|---|---|
| Lower Level | Recreational, Games Room | 7.61 m | 3.85 m | 7.61 m x 3.85 m |
| Lower Level | Other | 6.99 m | 3.76 m | 6.99 m x 3.76 m |
| Lower Level | Laundry Room | 4.31 m | 6.79 m | 4.31 m x 6.79 m |
| Lower Level | Cold Room | 4.67 m | 2.76 m | 4.67 m x 2.76 m |
| Main Level | Kitchen | 3.23 m | 3.87 m | 3.23 m x 3.87 m |
| Main Level | Dining Room | 3.23 m | 2.96 m | 3.23 m x 2.96 m |
| Main Level | Living Room | 5.49 m | 3.76 m | 5.49 m x 3.76 m |
| Main Level | Primary Bedroom | 4.05 m | 3.65 m | 4.05 m x 3.65 m |
| Main Level | Bedroom 2 | 2.89 m | 4.02 m | 2.89 m x 4.02 m |
| Main Level | Bedroom 3 | 2.72 m | 2.99 m | 2.72 m x 2.99 m |
Utilities
| Cable | Installed |
| Sewer | Installed |
https://www.realtor.ca/real-estate/28337735/3293-havenwood-drive-mississauga-applewood-applewood
Interested?
Contact us for more information
Lisa Agostino
Broker
30 Eglinton Ave W. #c12
Mississauga, Ontario L5R 3E7

