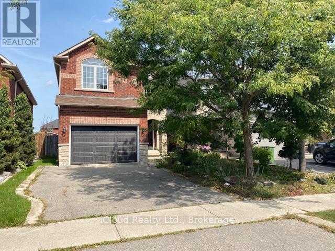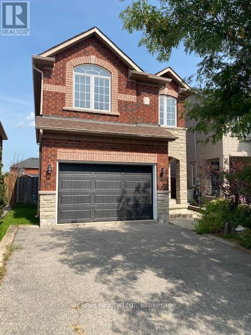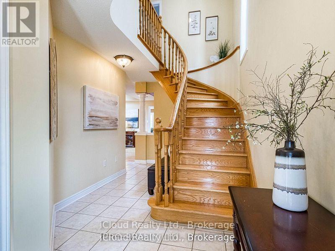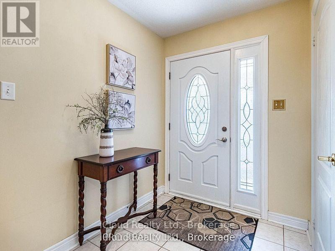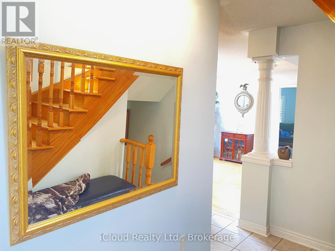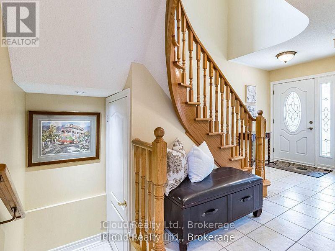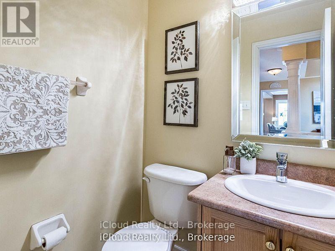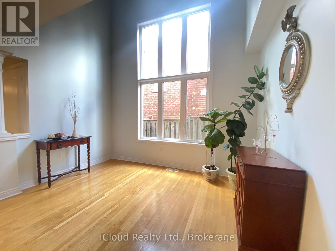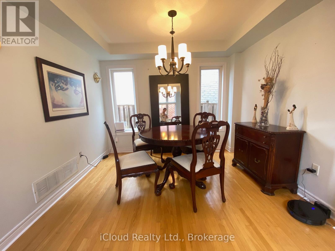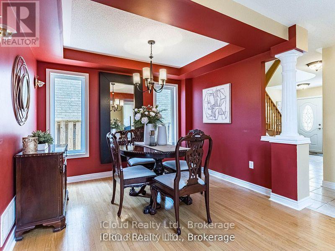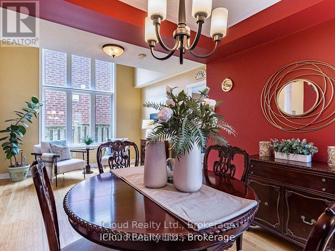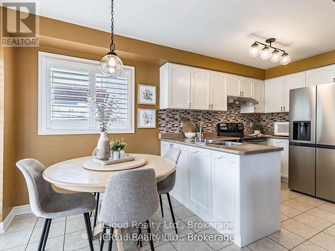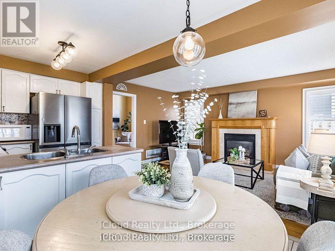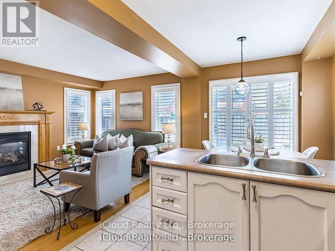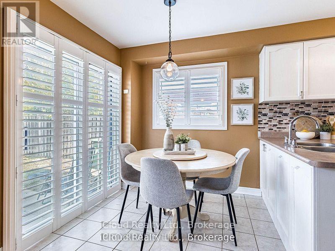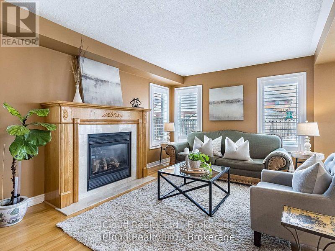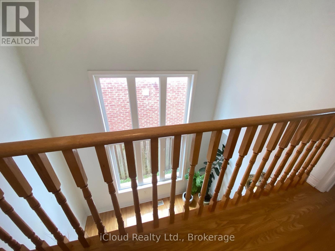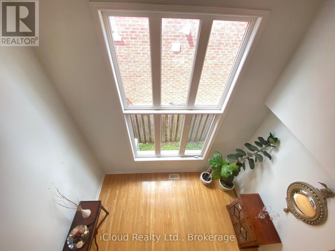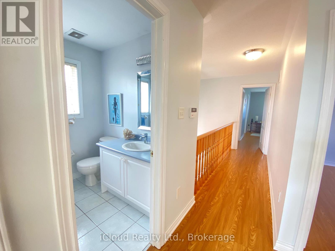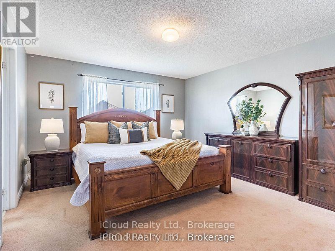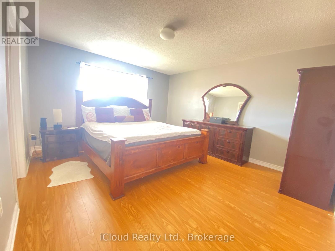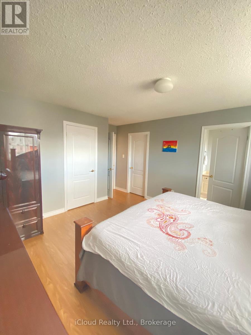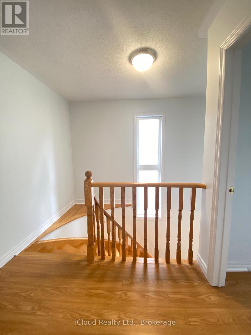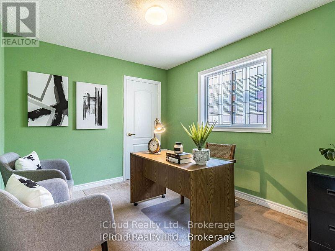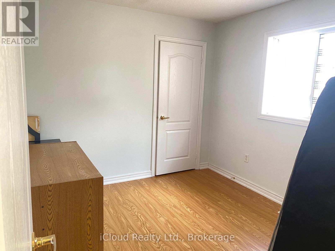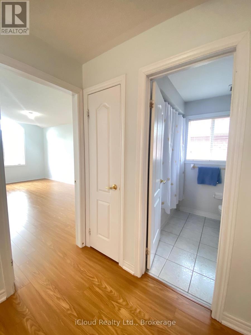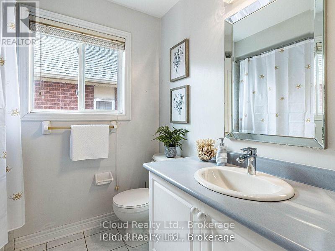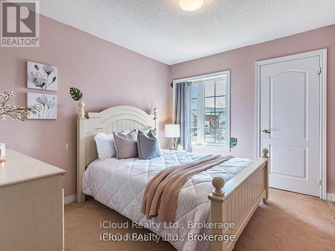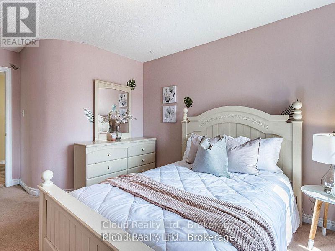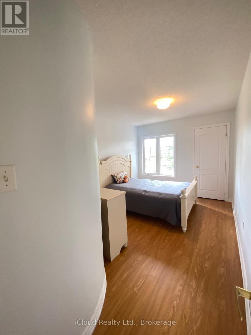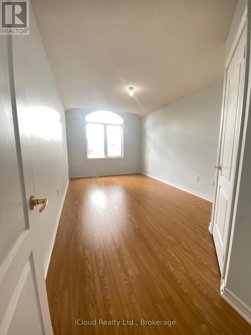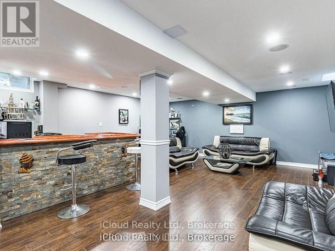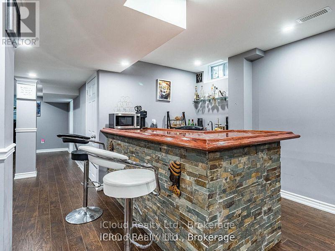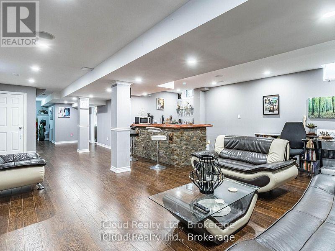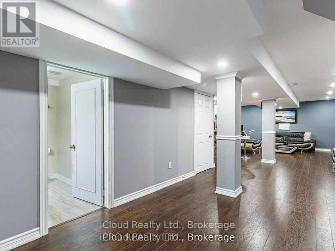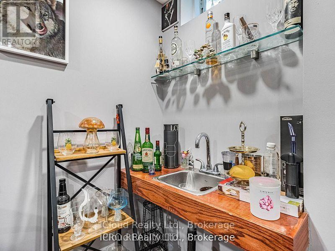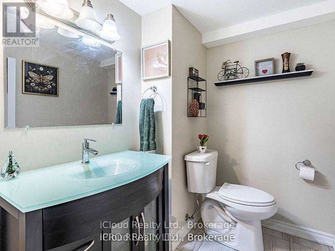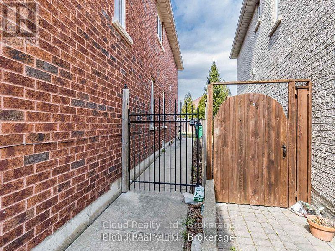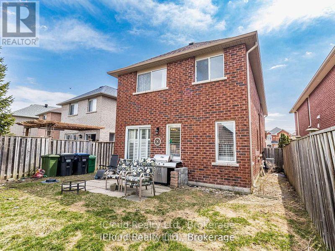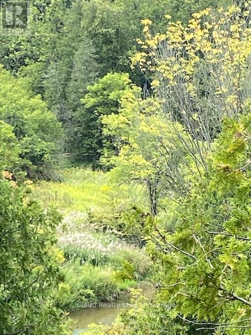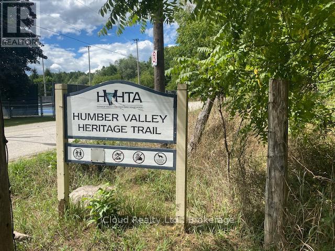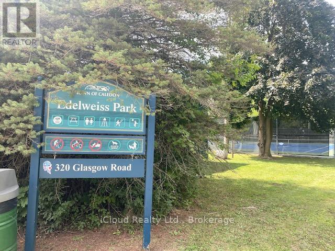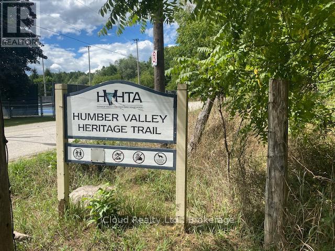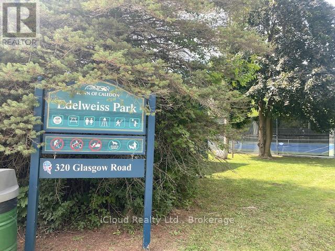329 Ellwood Drive W Caledon, Ontario L7E 2G9
$999,000
Welcome to this beautiful sun-drenched Detached Home in Bolton's sought-after West end. This Home has a lot to offer with room for improvement. Great for growing family. Freshly Painted Throughout - Large Bright Foyer, Finished Basement, Over 2300 sq feet of living space. Eat-In Kitchen/breakfast area, offers stainless steel appliances, a breakfast bar and a walk-out to a fully fenced back yard. Enjoy the lovely open concept family room with a gas fireplace, California shutters create a fresh and modern atmosphere. Separate dining room and living rm area offers 16 Ft Ceilings and Flr to Ceiling Windows, an abundance of natural light. This house features a Main Flr Laundry Room with Access to the Garage. The Wood floor Staircase has a Large Window, the Upper Level has a Beautiful Overhang Loft overlooking the Living room. The Flr to Ceiling Windows offer plenty of Natural Light to the Second Floor. The second floor houses 4 Bedrooms. The Master Bedroom has a 4-pc Ensuite, a W/I Closet for Her and an additional Closet for Him. 4th Bedroom has a W/I Closet, Coffered Ceiling, Large Window. Lovely Finished Recreation Rm in the Basement w/Entertainment speakers, wet bar, great for entertaining, or watch a movie with the family done in a modern design. 2- piece bathroom and plenty of Storage space everywhere. This house has a rough in central vac, the Tankless on Demand water heater offers unlimited hot water. Garage Door 2025 , Roof 5 Yrs old, Water Heater owned, Water Softener is owned, Furnace is Owned, Save on Utility Bills. Amazing Opportunity Affordable, Detached in a Quiet Neighborhood. Move in Condition. Basement was professionally finished. Dishwasher 5yrs old, Washer 5 yrs old, Refrigerator 2025- Walking distance to beautiful Nature Trails and Parks- close by schools and shopping (id:61852)
Property Details
| MLS® Number | W12366869 |
| Property Type | Single Family |
| Community Name | Bolton West |
| AmenitiesNearBy | Park, Place Of Worship |
| ParkingSpaceTotal | 3 |
| Structure | Shed |
Building
| BathroomTotal | 4 |
| BedroomsAboveGround | 4 |
| BedroomsTotal | 4 |
| Amenities | Fireplace(s) |
| Appliances | Garage Door Opener Remote(s), Water Heater, Alarm System, Dishwasher, Dryer, Stove, Washer, Water Softener, Refrigerator |
| BasementDevelopment | Finished |
| BasementType | N/a (finished) |
| ConstructionStyleAttachment | Detached |
| CoolingType | Central Air Conditioning |
| ExteriorFinish | Brick |
| FireProtection | Security System |
| FireplacePresent | Yes |
| FireplaceTotal | 1 |
| FlooringType | Ceramic, Laminate, Hardwood |
| FoundationType | Unknown |
| HalfBathTotal | 2 |
| HeatingFuel | Natural Gas |
| HeatingType | Forced Air |
| StoriesTotal | 2 |
| SizeInterior | 1500 - 2000 Sqft |
| Type | House |
| UtilityWater | Municipal Water |
Parking
| Garage |
Land
| Acreage | No |
| FenceType | Fenced Yard |
| LandAmenities | Park, Place Of Worship |
| Sewer | Sanitary Sewer |
| SizeDepth | 111 Ft ,7 In |
| SizeFrontage | 28 Ft ,2 In |
| SizeIrregular | 28.2 X 111.6 Ft |
| SizeTotalText | 28.2 X 111.6 Ft |
Rooms
| Level | Type | Length | Width | Dimensions |
|---|---|---|---|---|
| Second Level | Bedroom 4 | 5.56 m | 3.01 m | 5.56 m x 3.01 m |
| Second Level | Bedroom | 3.93 m | 5.1 m | 3.93 m x 5.1 m |
| Second Level | Bedroom 2 | 2.9 m | 3.1 m | 2.9 m x 3.1 m |
| Second Level | Bedroom 3 | 4.7 m | 2.9 m | 4.7 m x 2.9 m |
| Basement | Recreational, Games Room | Measurements not available | ||
| Main Level | Eating Area | 2.5 m | 2.32 m | 2.5 m x 2.32 m |
| Main Level | Kitchen | 2.74 m | 2.92 m | 2.74 m x 2.92 m |
| Main Level | Family Room | 3.11 m | 5 m | 3.11 m x 5 m |
| Main Level | Living Room | 3.8 m | 6 m | 3.8 m x 6 m |
| Main Level | Dining Room | 3.8 m | 6 m | 3.8 m x 6 m |
| Main Level | Laundry Room | Measurements not available | ||
| Main Level | Foyer | Measurements not available |
https://www.realtor.ca/real-estate/28929749/329-ellwood-drive-w-caledon-bolton-west-bolton-west
Interested?
Contact us for more information
Maurizia De Biasio
Salesperson
30 Eglinton Ave W. #c12
Mississauga, Ontario L5R 3E7

