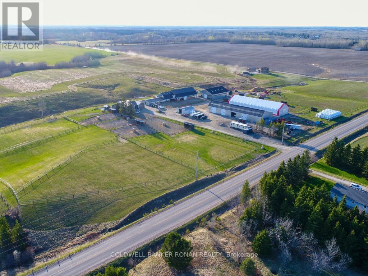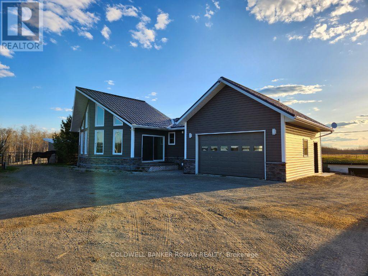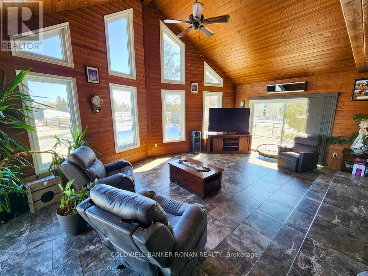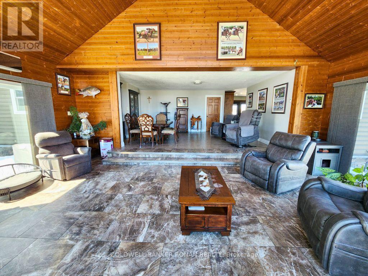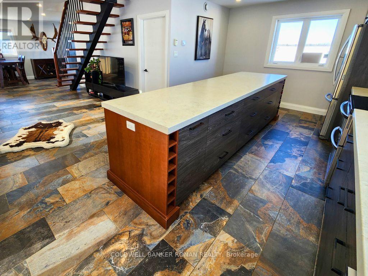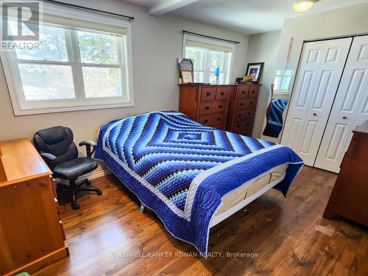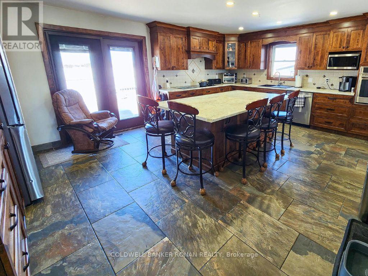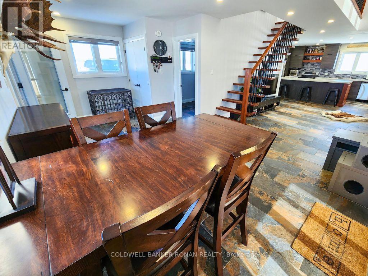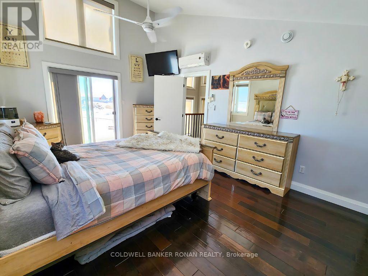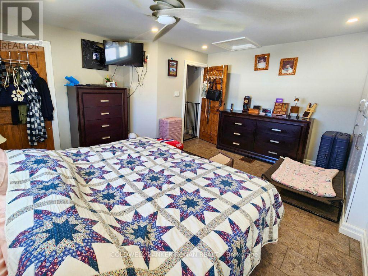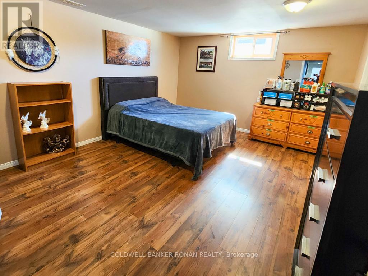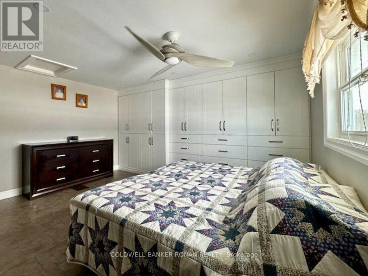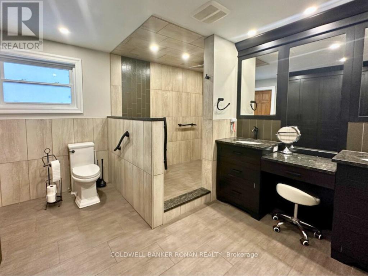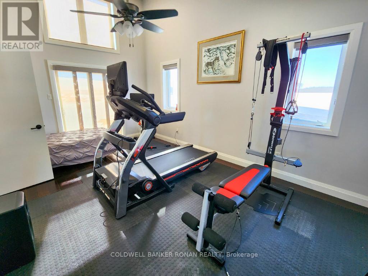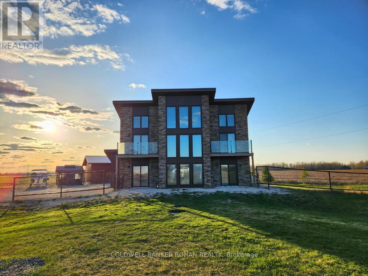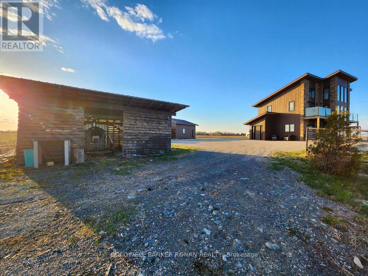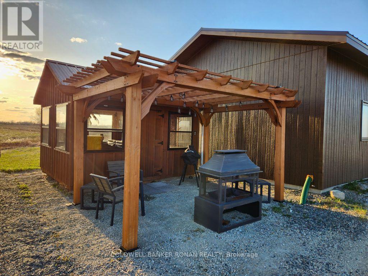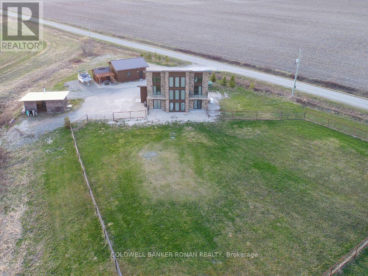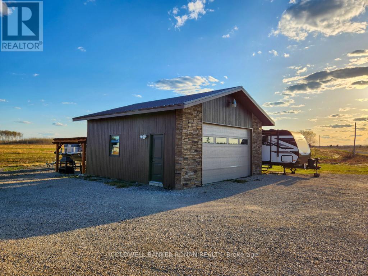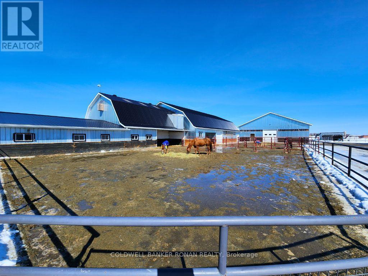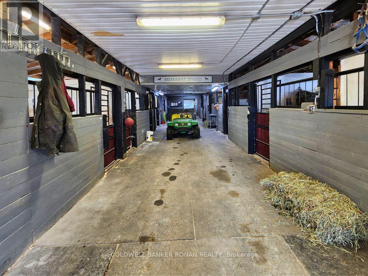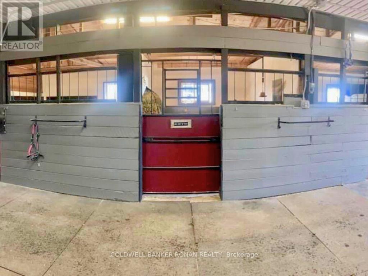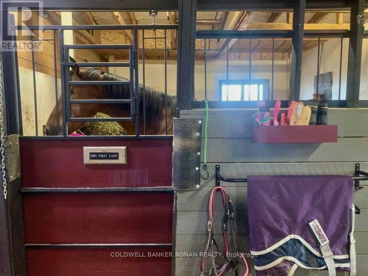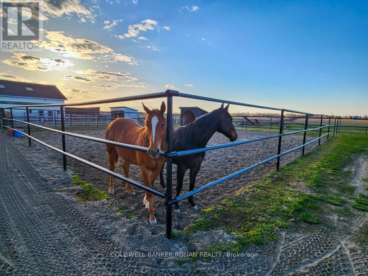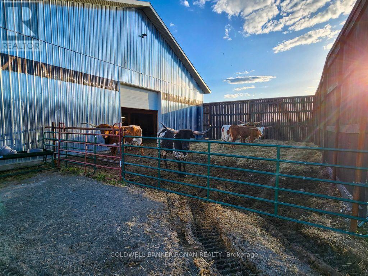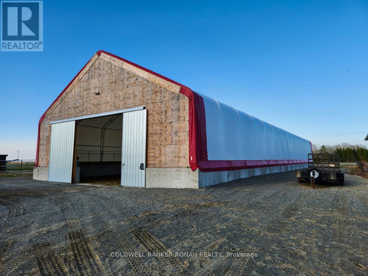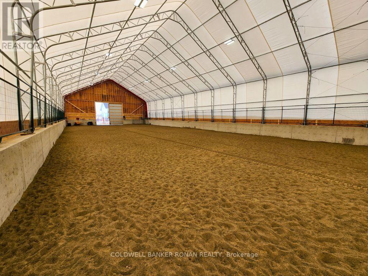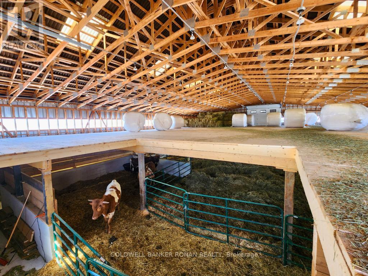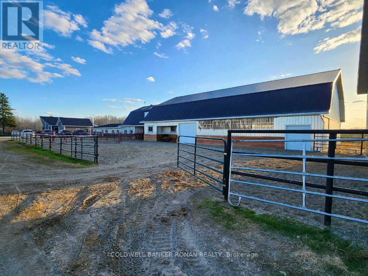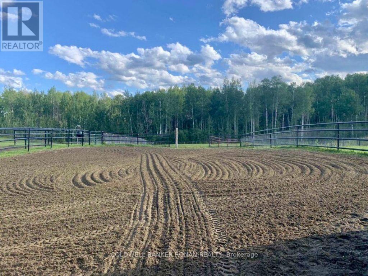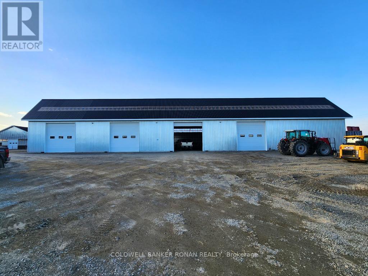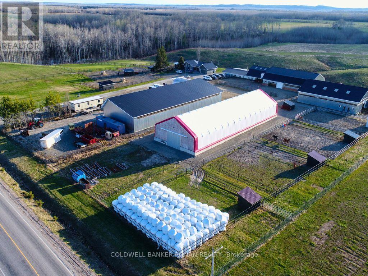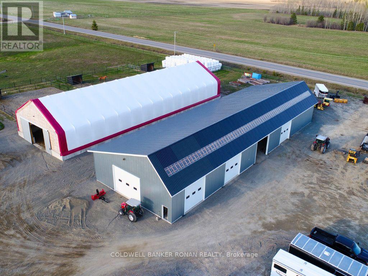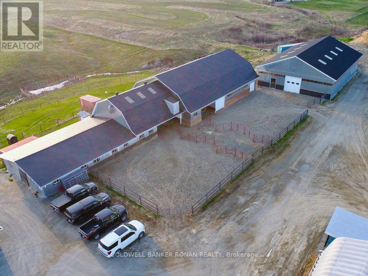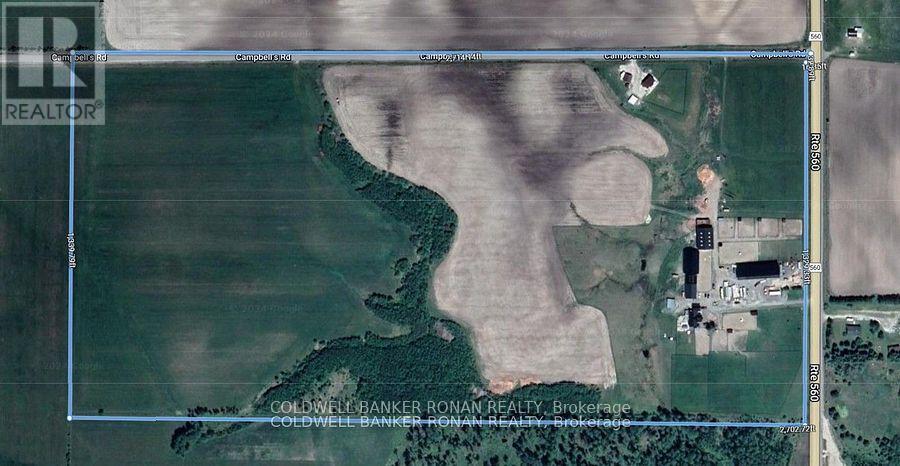328535 Highway 560 Englehart, Ontario P0J 1B0
$1,995,000
80-acre farm boasting two executive farm residences. The majority of the land is efficiently tile drained, complemented by modern farm infrastructure including a 50x100 ft machine storage/shop, a versatile 50x150 ft riding arena or storage building, a spacious 50x80 ft cattle barn, and a 15-stall insulated horse barn featuring ample stalls, a wash stall, exercise area, and more. This operation is truly exceptional. Don't miss the opportunity to explore it! A quick closing option is available. The main house features 2+1 bedrooms, generously sized principal rooms, and a finished walkout basement. The second home, constructed in 2016, is a charming two-story offering 2 bedrooms and 2 baths. (id:61852)
Property Details
| MLS® Number | T12104761 |
| Property Type | Single Family |
| Community Name | Central Timiskaming |
| EquipmentType | Propane Tank |
| ParkingSpaceTotal | 23 |
| RentalEquipmentType | Propane Tank |
Building
| BathroomTotal | 2 |
| BedroomsAboveGround | 2 |
| BedroomsBelowGround | 1 |
| BedroomsTotal | 3 |
| Appliances | Central Vacuum, Water Softener |
| ArchitecturalStyle | Bungalow |
| BasementDevelopment | Partially Finished |
| BasementFeatures | Walk Out |
| BasementType | N/a (partially Finished), N/a |
| ConstructionStyleAttachment | Detached |
| CoolingType | Wall Unit |
| ExteriorFinish | Vinyl Siding |
| FoundationType | Slab |
| HeatingType | Other |
| StoriesTotal | 1 |
| SizeInterior | 2500 - 3000 Sqft |
| Type | House |
| UtilityWater | Drilled Well |
Parking
| Detached Garage | |
| Garage |
Land
| Acreage | Yes |
| Sewer | Septic System |
| SizeDepth | 2702 Ft ,8 In |
| SizeFrontage | 1329 Ft ,3 In |
| SizeIrregular | 1329.3 X 2702.7 Ft ; As Per Mpac |
| SizeTotalText | 1329.3 X 2702.7 Ft ; As Per Mpac|50 - 100 Acres |
Rooms
| Level | Type | Length | Width | Dimensions |
|---|---|---|---|---|
| Lower Level | Family Room | 4.2 m | 3.36 m | 4.2 m x 3.36 m |
| Lower Level | Utility Room | 6.67 m | 2.43 m | 6.67 m x 2.43 m |
| Lower Level | Bedroom | 4.88 m | 3.69 m | 4.88 m x 3.69 m |
| Main Level | Foyer | 2.14 m | 3.35 m | 2.14 m x 3.35 m |
| Main Level | Kitchen | 4.58 m | 5.81 m | 4.58 m x 5.81 m |
| Main Level | Living Room | 9.45 m | 5.8 m | 9.45 m x 5.8 m |
| Main Level | Office | 1.84 m | 3.36 m | 1.84 m x 3.36 m |
| Main Level | Primary Bedroom | 4.3 m | 3.67 m | 4.3 m x 3.67 m |
| Main Level | Bedroom | 5.19 m | 2.77 m | 5.19 m x 2.77 m |
| Main Level | Laundry Room | 3.35 m | 1.85 m | 3.35 m x 1.85 m |
Utilities
| Electricity | Installed |
Interested?
Contact us for more information
Marc Ronan
Salesperson
25 Queen St. S.
Tottenham, Ontario L0G 1W0
Britton Scott Ronan
Salesperson
367 Victoria Street East
Alliston, Ontario L9R 1J7

