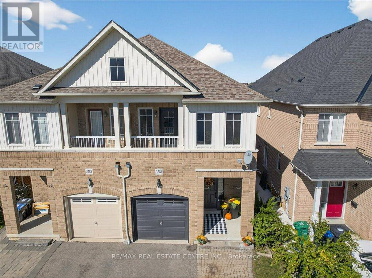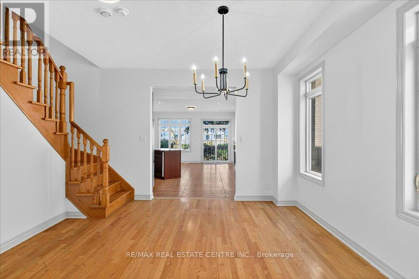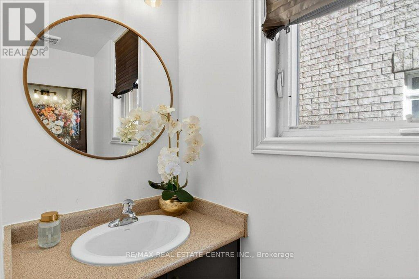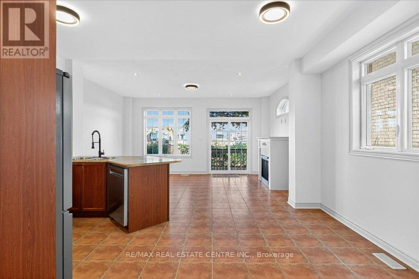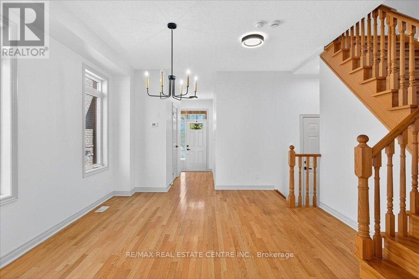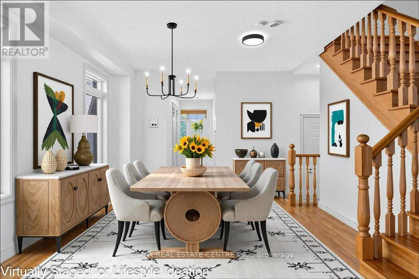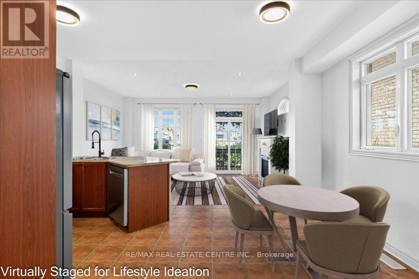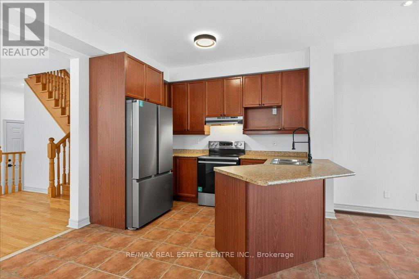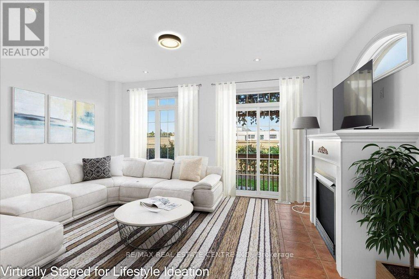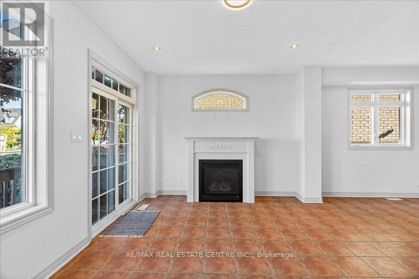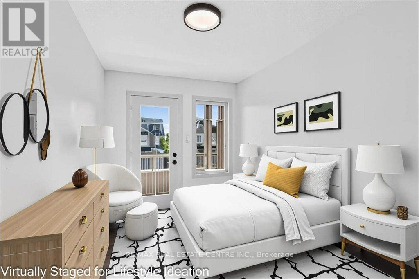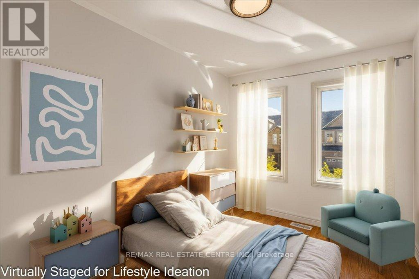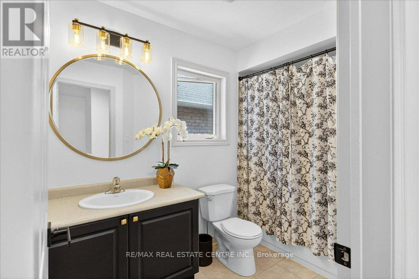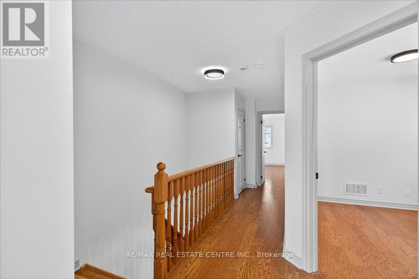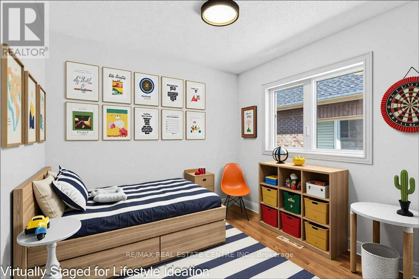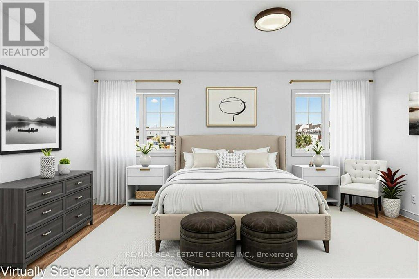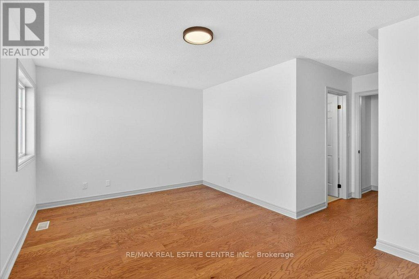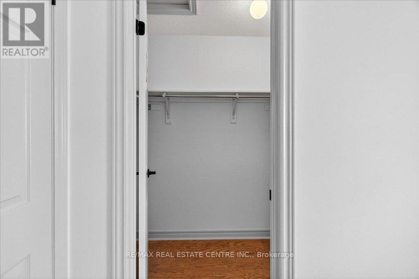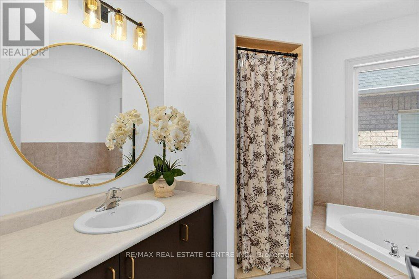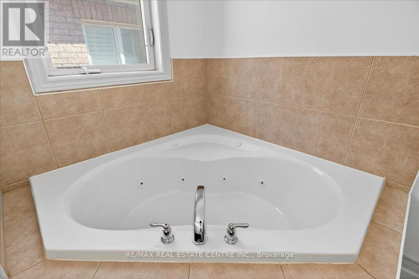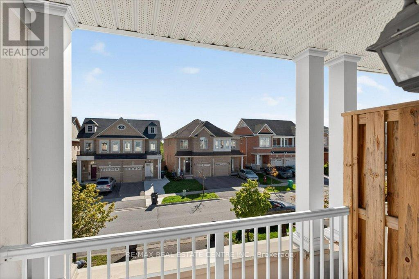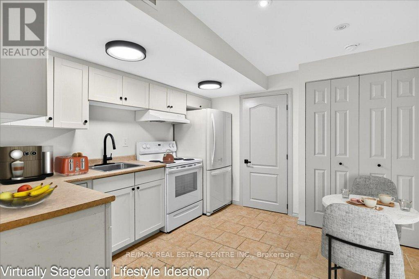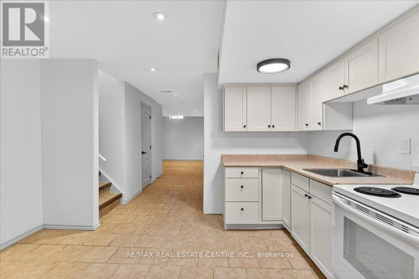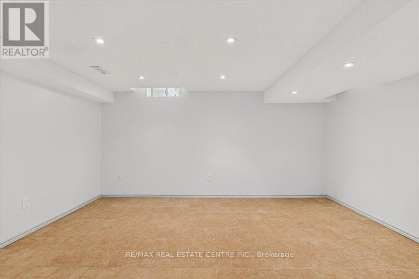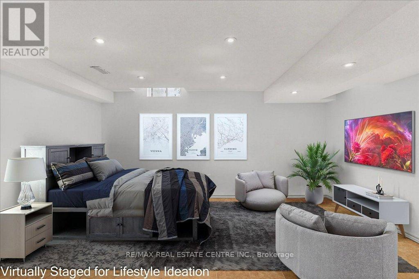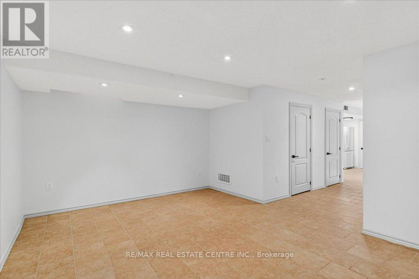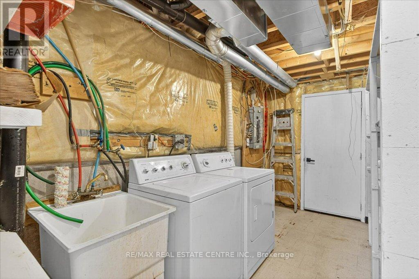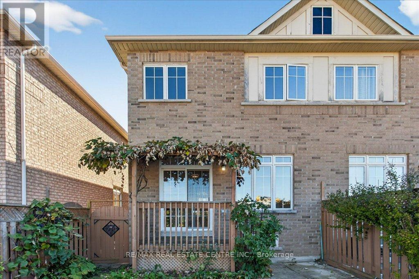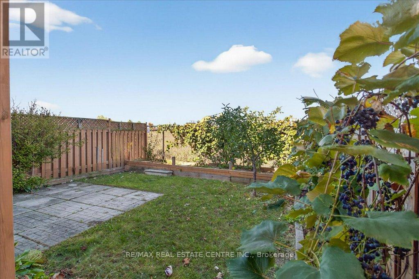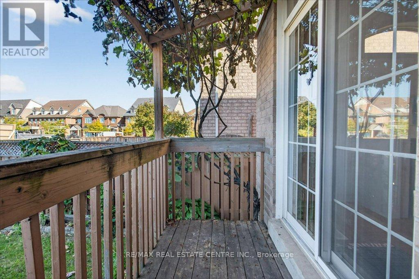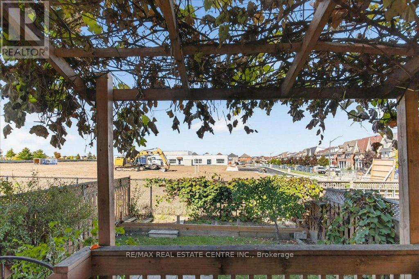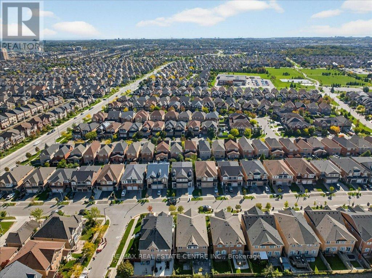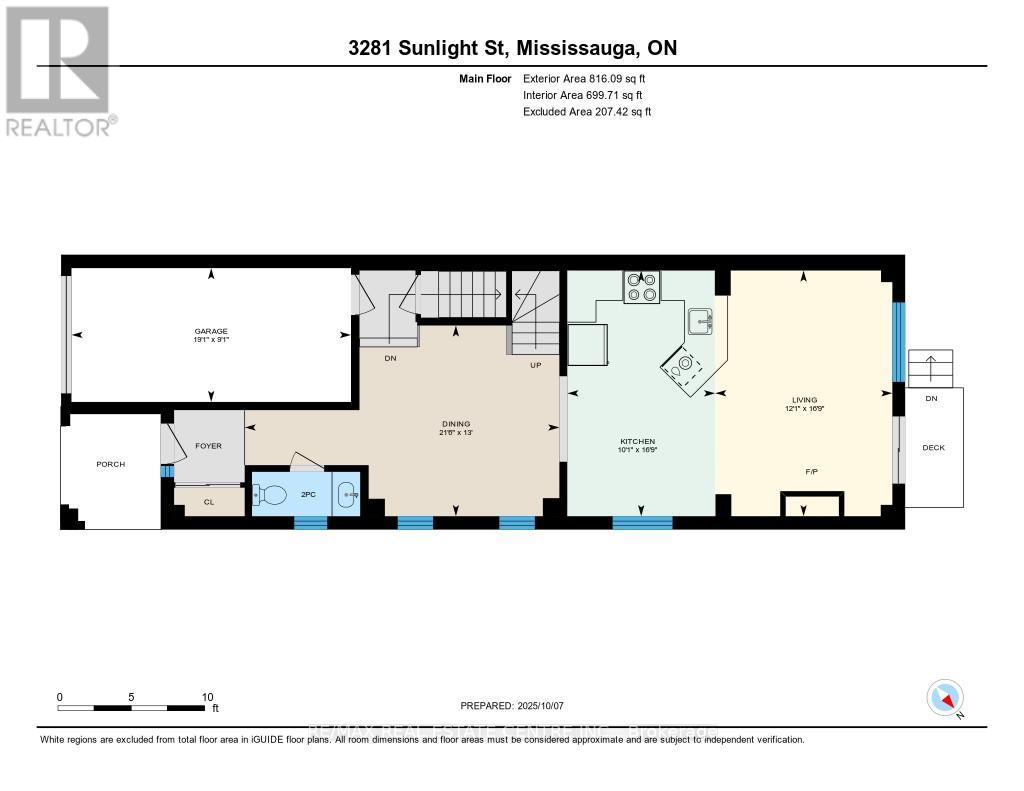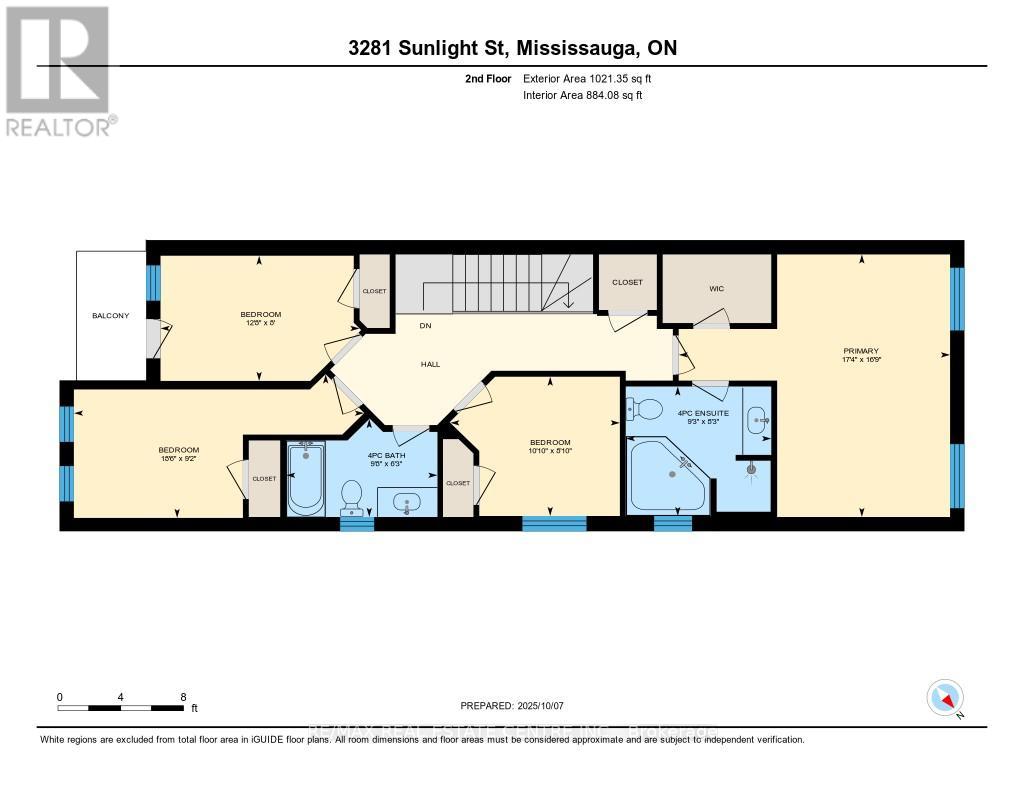3281 Sunlight Street Mississauga, Ontario L5M 0G7
$999,999
Stunning 4 Bedrm/4 Washrm, 2 kitchns semi-detchd home in popular West Mississauga fam. friendly Churchill Meadows close to schools, trails, community parks, Ridgeway Plaza, Credit Valley Hospital, maj. rds, Erin Mills TC, Mattamy Sports Park, pub. transit, HWYs 403/407. This very bright, open concept semi blonde hardwood flooring throughout, newer SS appliances, 9 ft main floor ceilings, gas fireplace, 4 large bedrooms, professionally finished basment w/ kitchn, cantina, laundry and open concept rec area that's ideal for entertaining or installing in-law suite. The home also has a new roof, 3 car parking and a private fully fenced yard backing onto to new highly rated Catholic French Immersion Elementary School. This gem of find in the heart of the well sought after Churchill Meadows area won't last at this price!! Book your private showing today! (id:61852)
Open House
This property has open houses!
12:00 pm
Ends at:4:00 pm
12:00 pm
Ends at:4:00 pm
Property Details
| MLS® Number | W12450985 |
| Property Type | Single Family |
| Neigbourhood | Churchill Meadows |
| Community Name | Churchill Meadows |
| EquipmentType | Water Heater |
| Features | Carpet Free |
| ParkingSpaceTotal | 3 |
| RentalEquipmentType | Water Heater |
Building
| BathroomTotal | 4 |
| BedroomsAboveGround | 4 |
| BedroomsTotal | 4 |
| Age | 16 To 30 Years |
| Amenities | Fireplace(s) |
| Appliances | Garage Door Opener Remote(s), Water Heater, Dishwasher, Dryer, Garage Door Opener, Two Stoves, Washer, Window Coverings, Two Refrigerators |
| BasementDevelopment | Finished |
| BasementType | Full (finished) |
| ConstructionStyleAttachment | Semi-detached |
| CoolingType | Central Air Conditioning |
| ExteriorFinish | Brick, Vinyl Siding |
| FireplacePresent | Yes |
| FireplaceTotal | 1 |
| FlooringType | Hardwood, Ceramic |
| FoundationType | Poured Concrete |
| HalfBathTotal | 1 |
| HeatingFuel | Natural Gas |
| HeatingType | Forced Air |
| StoriesTotal | 2 |
| SizeInterior | 1500 - 2000 Sqft |
| Type | House |
| UtilityWater | Municipal Water |
Parking
| Attached Garage | |
| Garage |
Land
| Acreage | No |
| Sewer | Sanitary Sewer |
| SizeDepth | 105 Ft |
| SizeFrontage | 22 Ft ,3 In |
| SizeIrregular | 22.3 X 105 Ft |
| SizeTotalText | 22.3 X 105 Ft |
| ZoningDescription | Single Family Residential |
Rooms
| Level | Type | Length | Width | Dimensions |
|---|---|---|---|---|
| Second Level | Bedroom 4 | 3.86 m | 2.43 m | 3.86 m x 2.43 m |
| Second Level | Bedroom 3 | 5.64 m | 2.79 m | 5.64 m x 2.79 m |
| Second Level | Bathroom | 2.94 m | 1.9 m | 2.94 m x 1.9 m |
| Second Level | Bedroom 2 | 3.29 m | 2.71 m | 3.29 m x 2.71 m |
| Second Level | Bathroom | 3.29 m | 2.71 m | 3.29 m x 2.71 m |
| Second Level | Primary Bedroom | 5.15 m | 5.27 m | 5.15 m x 5.27 m |
| Basement | Kitchen | 3.39 m | 3.92 m | 3.39 m x 3.92 m |
| Basement | Bathroom | 2.78 m | 1.55 m | 2.78 m x 1.55 m |
| Basement | Recreational, Games Room | 4.99 m | 3.77 m | 4.99 m x 3.77 m |
| Basement | Laundry Room | 4 m | 3 m | 4 m x 3 m |
| Main Level | Dining Room | 6.5 m | 3.96 m | 6.5 m x 3.96 m |
| Main Level | Bathroom | 2.5 m | 1.25 m | 2.5 m x 1.25 m |
| Main Level | Kitchen | 5.11 m | 3.07 m | 5.11 m x 3.07 m |
| Main Level | Living Room | 5.11 m | 3.68 m | 5.11 m x 3.68 m |
Interested?
Contact us for more information
Maria Giordano
Salesperson
345 Steeles Ave East Suite B
Milton, Ontario L9T 3G6
