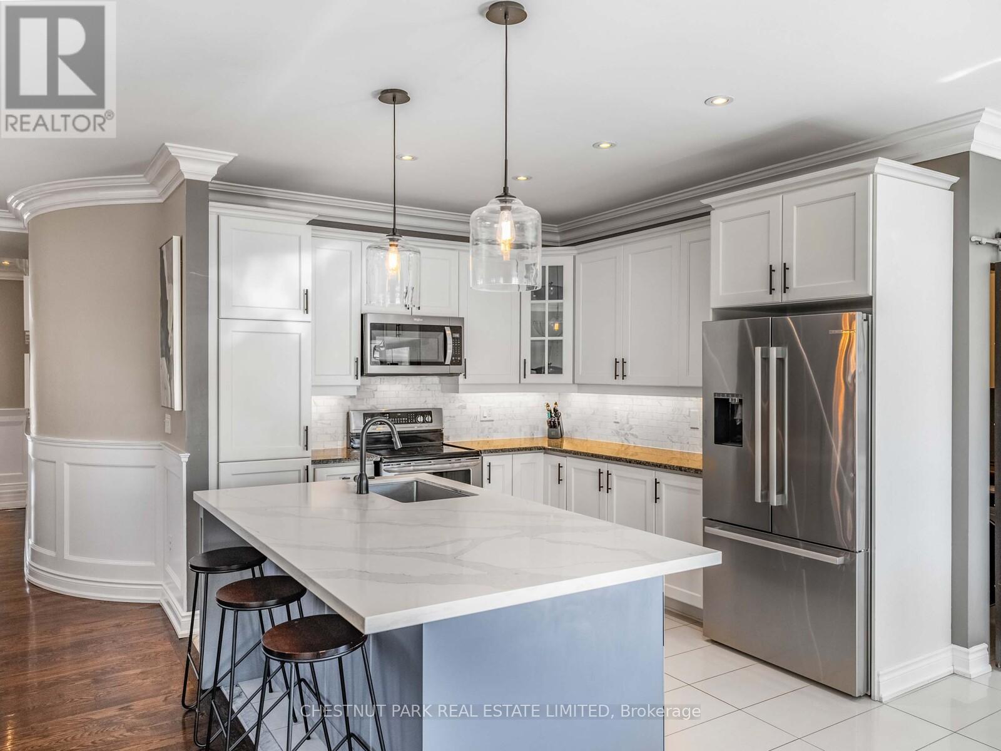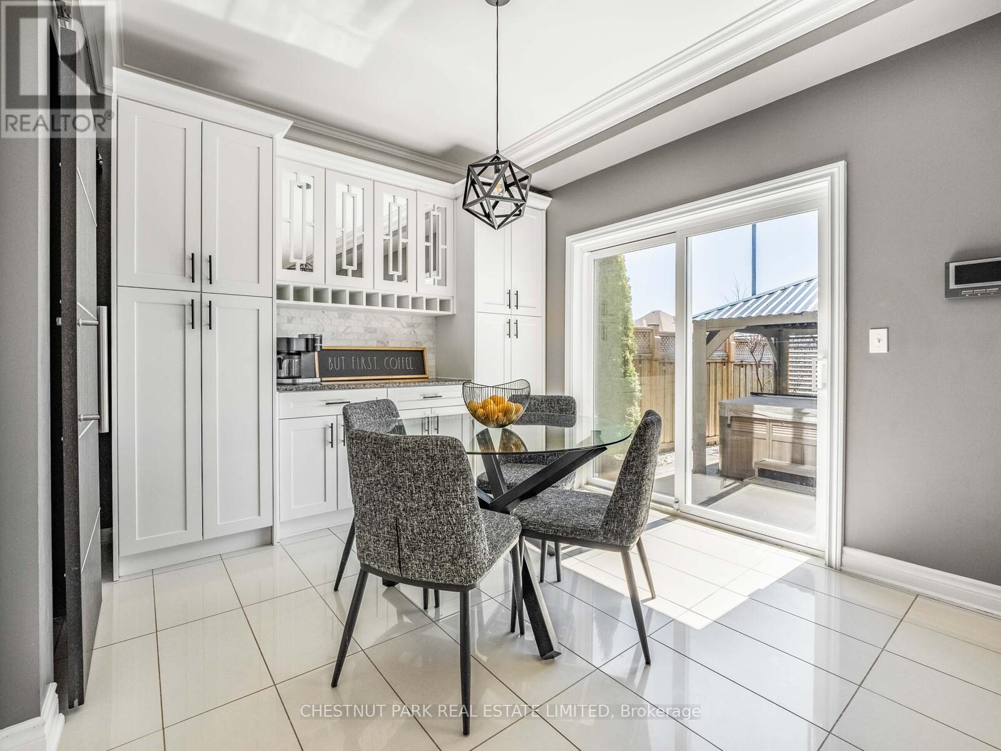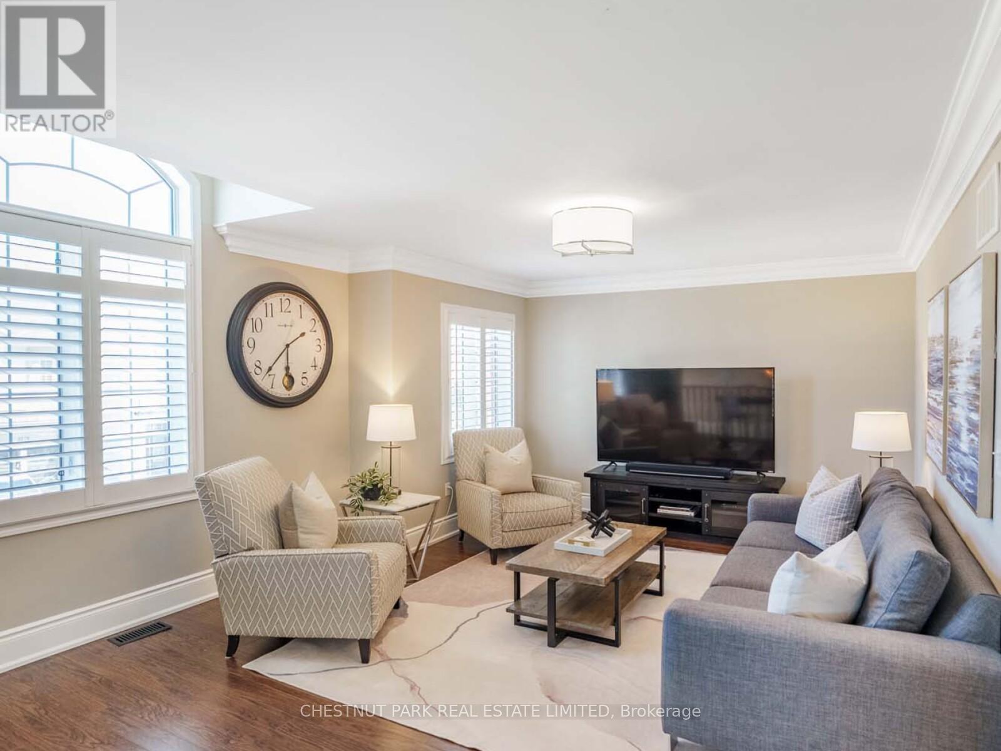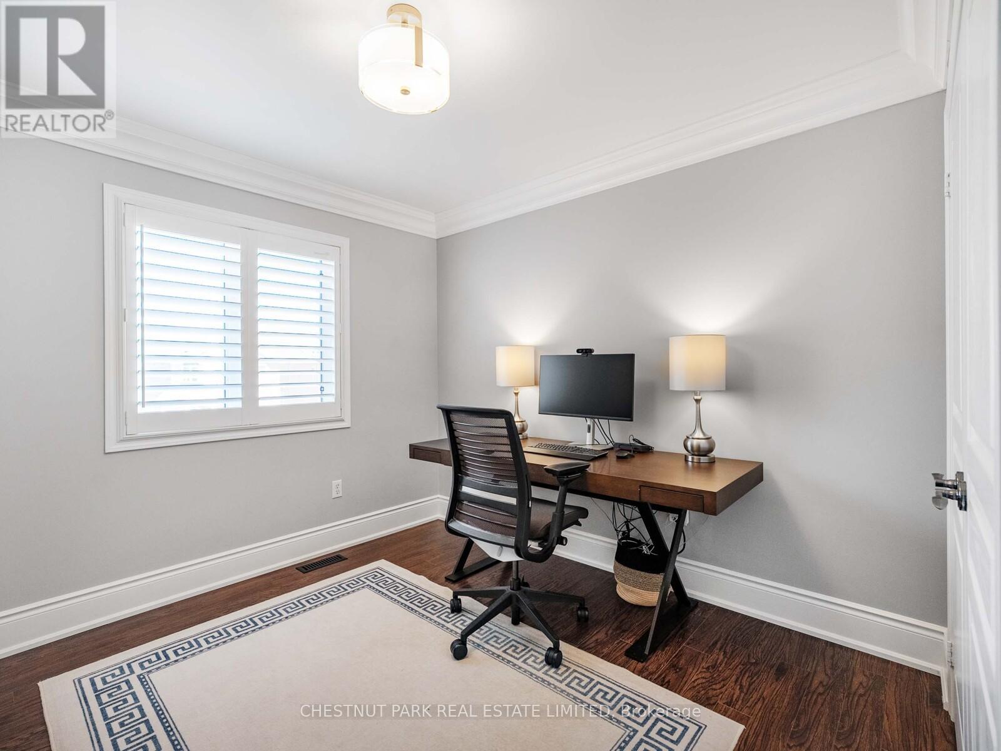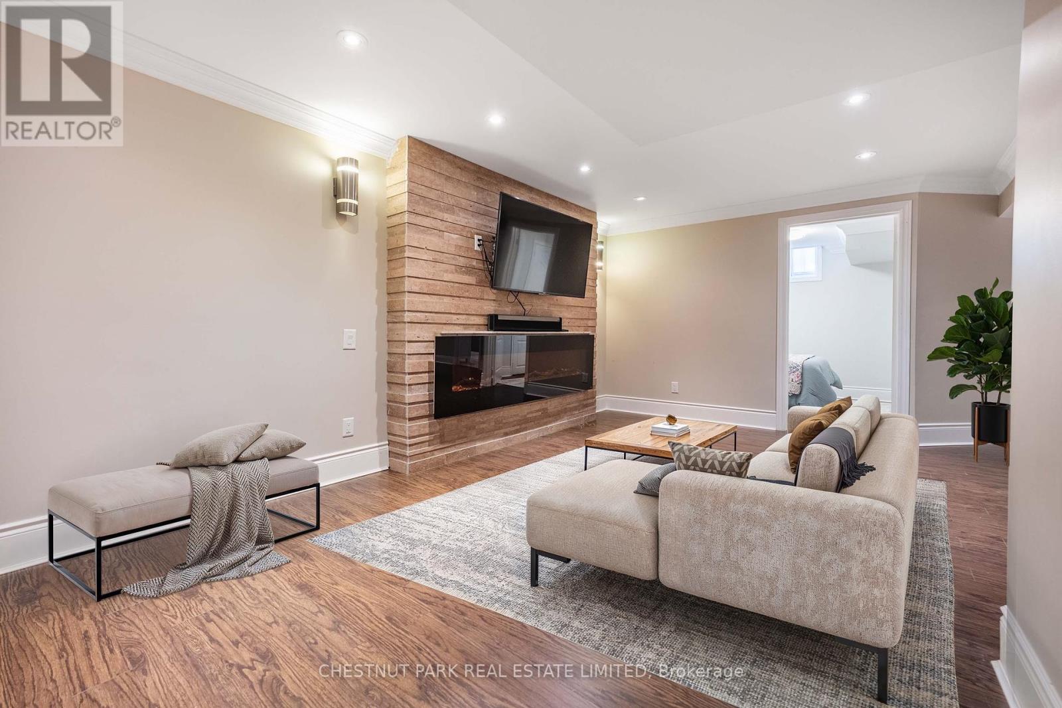3280 Aventurine Avenue Burlington, Ontario L7M 0N8
$1,599,000
Welcome to your urban sanctuary! This beautifully designed 5-bedroom, 4-bathroom home offers multiple living spaces that blend comfort, versatility, and styleperfect for both everyday living and entertaining. Step through the double-door entrance and be greeted by soaring ceilings, elegant wainscoting, and an abundance of natural light that fills the hallway. The heart of the home is the updated kitchen, featuring a spacious island with seating, sleek stainless steel appliances, and ample room for cooking, dining, and gathering. A cozy breakfast area offers the perfect spot for casual family meals or your morning coffee. The kitchen flows effortlessly into the open-concept living and dining areas, creating a bright, connected space ideal for hosting or simply staying close to the family while you cook. Step outside to the backyard oasis, where a relaxing hot tub sits beneath a charming gazebo perfect for unwinding any time of year. With a dedicated space for outdoor dining and cozy get-togethers, this yard is made for quiet evenings and casual entertaining. Upstairs, a spacious bonus room awaits perfect for movie nights, game days, or curling up with a good book. Just down the hall, the oversized primary suite offers a peaceful retreat, complete with two separate closets and a private ensuite featuring a luxurious soaker tub and double vanity. 3 additional bedrooms & a 5 piece bathroom complete the level. The fully finished basement provides a private getaway for guests, complete with a large bedroom, a stylish 4-piece bathroom, and a cozy lounge centred around a sleek fireplace. With a spacious layout, thoughtful upgrades, and a prime location near excellent elementary and high schools, this home checks every box for families seeking comfort, style, and convenience. (id:61852)
Property Details
| MLS® Number | W12094960 |
| Property Type | Single Family |
| Neigbourhood | Alton |
| Community Name | Alton |
| AmenitiesNearBy | Schools, Public Transit, Park |
| CommunityFeatures | School Bus, Community Centre |
| EquipmentType | Water Heater |
| Features | Gazebo, Guest Suite, Sump Pump |
| ParkingSpaceTotal | 4 |
| RentalEquipmentType | Water Heater |
| Structure | Patio(s), Porch, Shed |
Building
| BathroomTotal | 4 |
| BedroomsAboveGround | 4 |
| BedroomsBelowGround | 1 |
| BedroomsTotal | 5 |
| Age | 6 To 15 Years |
| Amenities | Fireplace(s) |
| Appliances | Hot Tub, Water Heater, Garburator, Dishwasher, Dryer, Microwave, Stove, Washer, Window Coverings, Refrigerator |
| BasementDevelopment | Finished |
| BasementType | Full (finished) |
| ConstructionStyleAttachment | Detached |
| CoolingType | Central Air Conditioning |
| ExteriorFinish | Stone, Brick |
| FireplacePresent | Yes |
| FireplaceTotal | 2 |
| FlooringType | Tile, Laminate, Hardwood |
| FoundationType | Poured Concrete |
| HalfBathTotal | 1 |
| HeatingFuel | Natural Gas |
| HeatingType | Forced Air |
| StoriesTotal | 2 |
| SizeInterior | 2000 - 2500 Sqft |
| Type | House |
| UtilityWater | Municipal Water |
Parking
| Attached Garage | |
| Garage |
Land
| Acreage | No |
| FenceType | Fully Fenced, Fenced Yard |
| LandAmenities | Schools, Public Transit, Park |
| LandscapeFeatures | Landscaped |
| Sewer | Sanitary Sewer |
| SizeDepth | 87 Ft ,6 In |
| SizeFrontage | 78 Ft ,8 In |
| SizeIrregular | 78.7 X 87.5 Ft ; 39.61x17.48x21.78x43.94x49.65x87.54 Ft |
| SizeTotalText | 78.7 X 87.5 Ft ; 39.61x17.48x21.78x43.94x49.65x87.54 Ft |
| ZoningDescription | Ral1 |
Rooms
| Level | Type | Length | Width | Dimensions |
|---|---|---|---|---|
| Second Level | Bedroom 3 | 3.07 m | 3.66 m | 3.07 m x 3.66 m |
| Second Level | Bedroom 4 | 2.92 m | 3.51 m | 2.92 m x 3.51 m |
| Second Level | Bathroom | 2.24 m | 2.92 m | 2.24 m x 2.92 m |
| Second Level | Family Room | 3.96 m | 6.3 m | 3.96 m x 6.3 m |
| Second Level | Primary Bedroom | 5.38 m | 5.59 m | 5.38 m x 5.59 m |
| Second Level | Bathroom | 3.02 m | 2.9 m | 3.02 m x 2.9 m |
| Second Level | Bedroom 2 | 3.4 m | 3.66 m | 3.4 m x 3.66 m |
| Basement | Recreational, Games Room | 5.94 m | 5.54 m | 5.94 m x 5.54 m |
| Basement | Bedroom 5 | 3.4 m | 2.9 m | 3.4 m x 2.9 m |
| Basement | Bathroom | 3.53 m | 1.65 m | 3.53 m x 1.65 m |
| Main Level | Foyer | 4.5 m | 2.9 m | 4.5 m x 2.9 m |
| Main Level | Dining Room | 4.27 m | 2.36 m | 4.27 m x 2.36 m |
| Main Level | Living Room | 3.68 m | 4.52 m | 3.68 m x 4.52 m |
| Main Level | Kitchen | 3.51 m | 3.51 m | 3.51 m x 3.51 m |
| Main Level | Eating Area | 3 m | 4.09 m | 3 m x 4.09 m |
https://www.realtor.ca/real-estate/28194964/3280-aventurine-avenue-burlington-alton-alton
Interested?
Contact us for more information
Alisha Woodman
Salesperson
1300 Yonge St Ground Flr
Toronto, Ontario M4T 1X3













