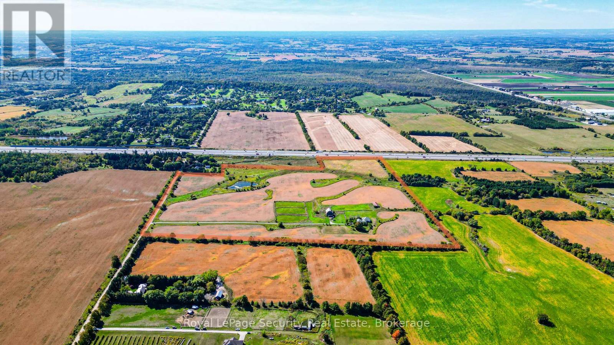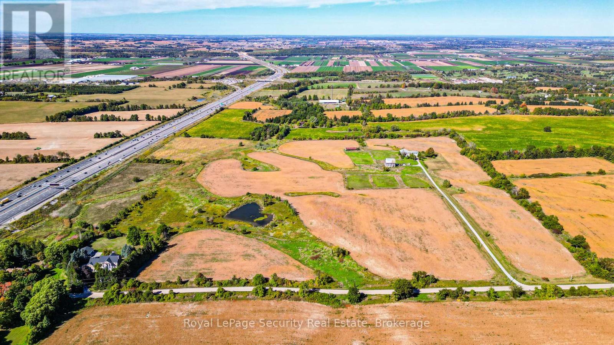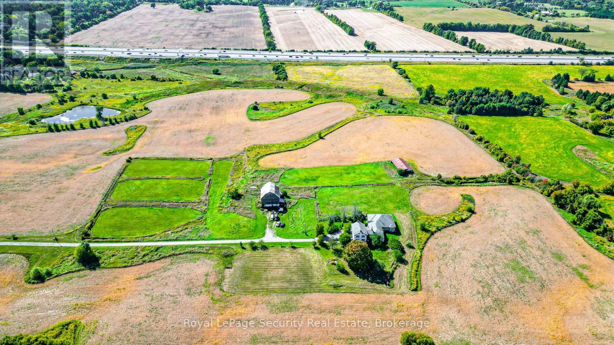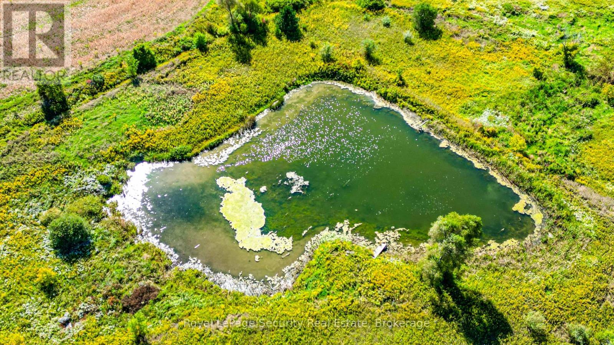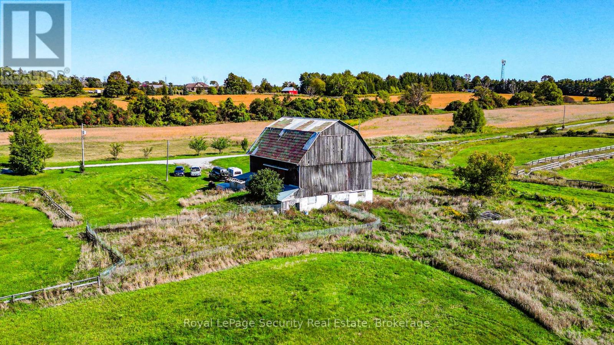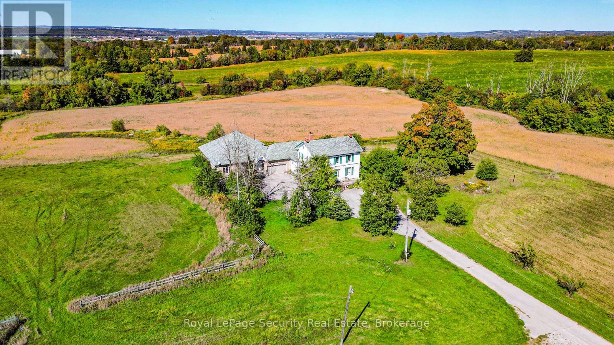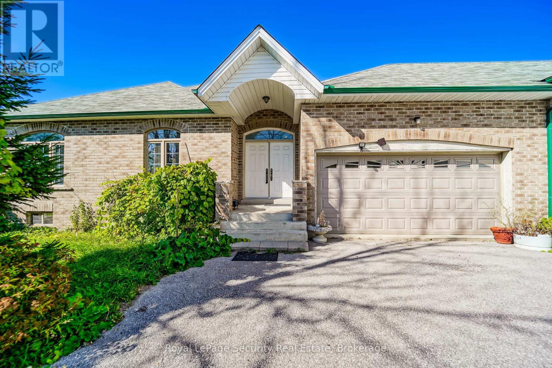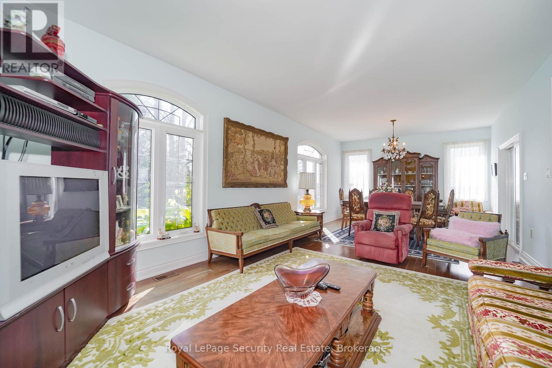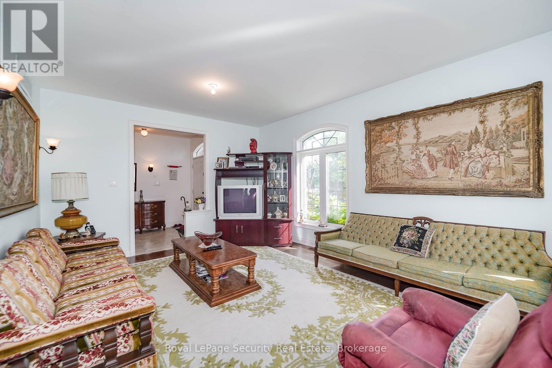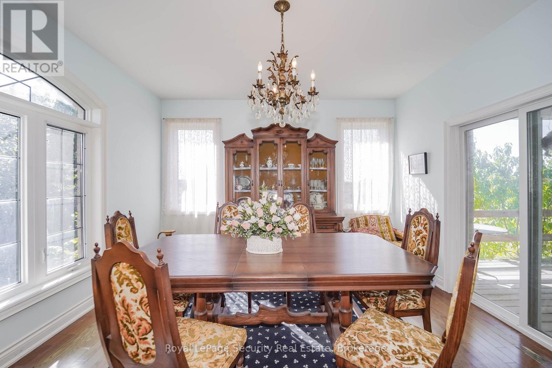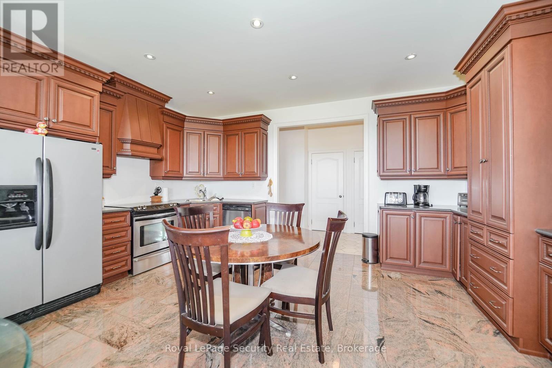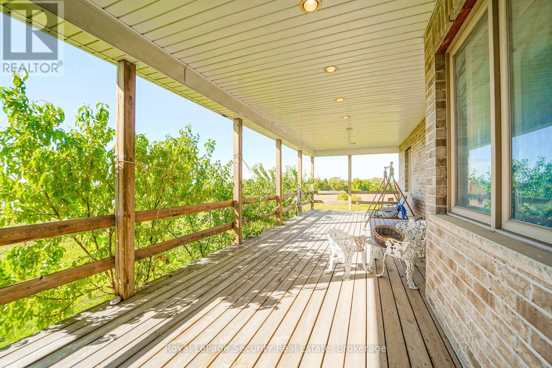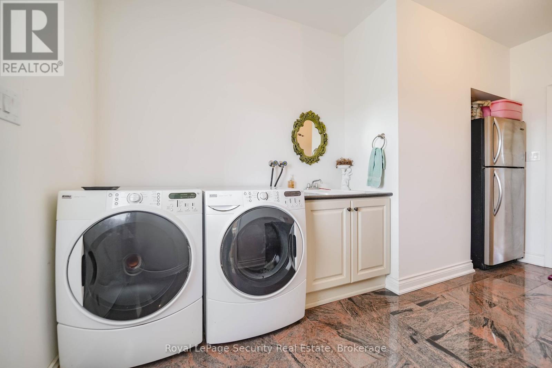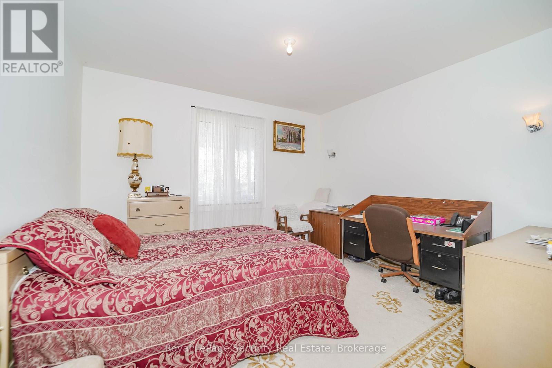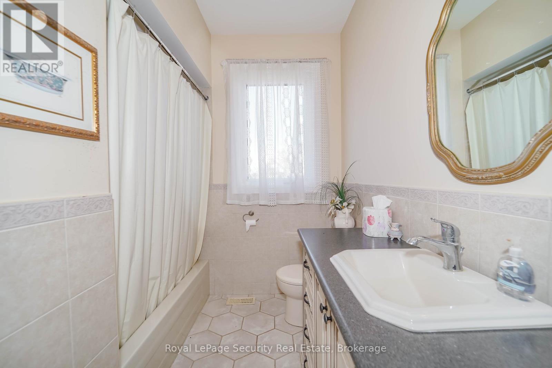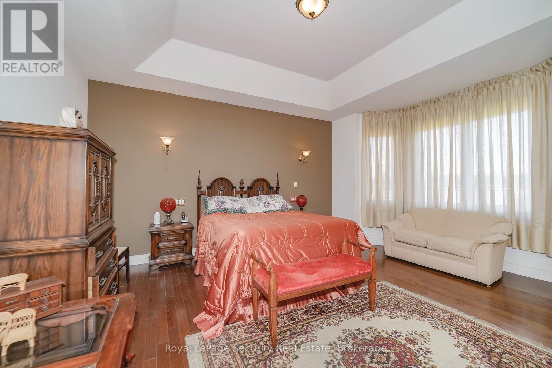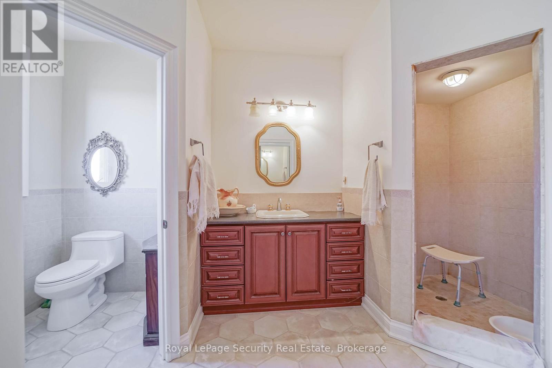3280 19th Side Road King, Ontario L0G 1W0
$3,990,000
78 Acres of prime King farmland with dual residences, strategically located near HWY 400 with great long term investment potential. Ideal for family estates, equestrian haven, or strategic land holdings. Currently farmed with cash crop, property includes barn, drive shed and two residences attached together including a 5 bedroom farm house and a large 2 bedroom bungalow built in 2009 with ample basement space for additional living needs. Square footage is approximately 4300 including both residence. Property features a freshwater stocked pond, 2 level barn and paddock area for live stock. (id:61852)
Property Details
| MLS® Number | N12418587 |
| Property Type | Single Family |
| Community Name | Rural King |
| Features | Irregular Lot Size |
| ParkingSpaceTotal | 22 |
| Structure | Drive Shed, Barn |
Building
| BathroomTotal | 5 |
| BedroomsAboveGround | 6 |
| BedroomsTotal | 6 |
| BasementType | Full |
| ConstructionStyleAttachment | Detached |
| CoolingType | Central Air Conditioning |
| ExteriorFinish | Aluminum Siding, Brick |
| FireplacePresent | Yes |
| FlooringType | Hardwood, Tile, Carpeted |
| FoundationType | Concrete |
| HalfBathTotal | 1 |
| HeatingFuel | Oil |
| HeatingType | Forced Air |
| StoriesTotal | 2 |
| SizeInterior | 3500 - 5000 Sqft |
| Type | House |
Parking
| Garage |
Land
| Acreage | Yes |
| Sewer | Septic System |
| SizeDepth | 607.5 M |
| SizeFrontage | 430 M |
| SizeIrregular | 430 X 607.5 M ; 78.83 |
| SizeTotalText | 430 X 607.5 M ; 78.83|50 - 100 Acres |
| ZoningDescription | Ormc, Ormfp |
Rooms
| Level | Type | Length | Width | Dimensions |
|---|---|---|---|---|
| Second Level | Primary Bedroom | 4.44 m | 4.21 m | 4.44 m x 4.21 m |
| Second Level | Bedroom 5 | 4.26 m | 4.98 m | 4.26 m x 4.98 m |
| Second Level | Bedroom | 3.08 m | 3.03 m | 3.08 m x 3.03 m |
| Second Level | Bedroom | 3.14 m | 3.03 m | 3.14 m x 3.03 m |
| Main Level | Dining Room | 3.93 m | 4 m | 3.93 m x 4 m |
| Main Level | Laundry Room | 2.97 m | 3.06 m | 2.97 m x 3.06 m |
| Main Level | Bedroom 3 | 4.38 m | 4.01 m | 4.38 m x 4.01 m |
| Main Level | Living Room | 4.68 m | 4 m | 4.68 m x 4 m |
| Main Level | Kitchen | 5.33 m | 5.2 m | 5.33 m x 5.2 m |
| Main Level | Laundry Room | 4.54 m | 2.32 m | 4.54 m x 2.32 m |
| Main Level | Primary Bedroom | 5.27 m | 6.11 m | 5.27 m x 6.11 m |
| Main Level | Bedroom 2 | 4.54 m | 4.04 m | 4.54 m x 4.04 m |
| Main Level | Family Room | 7.08 m | 4 m | 7.08 m x 4 m |
| Main Level | Kitchen | 5.79 m | 2.25 m | 5.79 m x 2.25 m |
| Main Level | Dining Room | 6.93 m | 4.18 m | 6.93 m x 4.18 m |
| Main Level | Mud Room | 2.39 m | 3.35 m | 2.39 m x 3.35 m |
Utilities
| Cable | Available |
| Electricity | Installed |
https://www.realtor.ca/real-estate/28895174/3280-19th-side-road-king-rural-king
Interested?
Contact us for more information
Carlo Battaglini
Salesperson
2700 Dufferin Street Unit 47
Toronto, Ontario M6B 4J3
