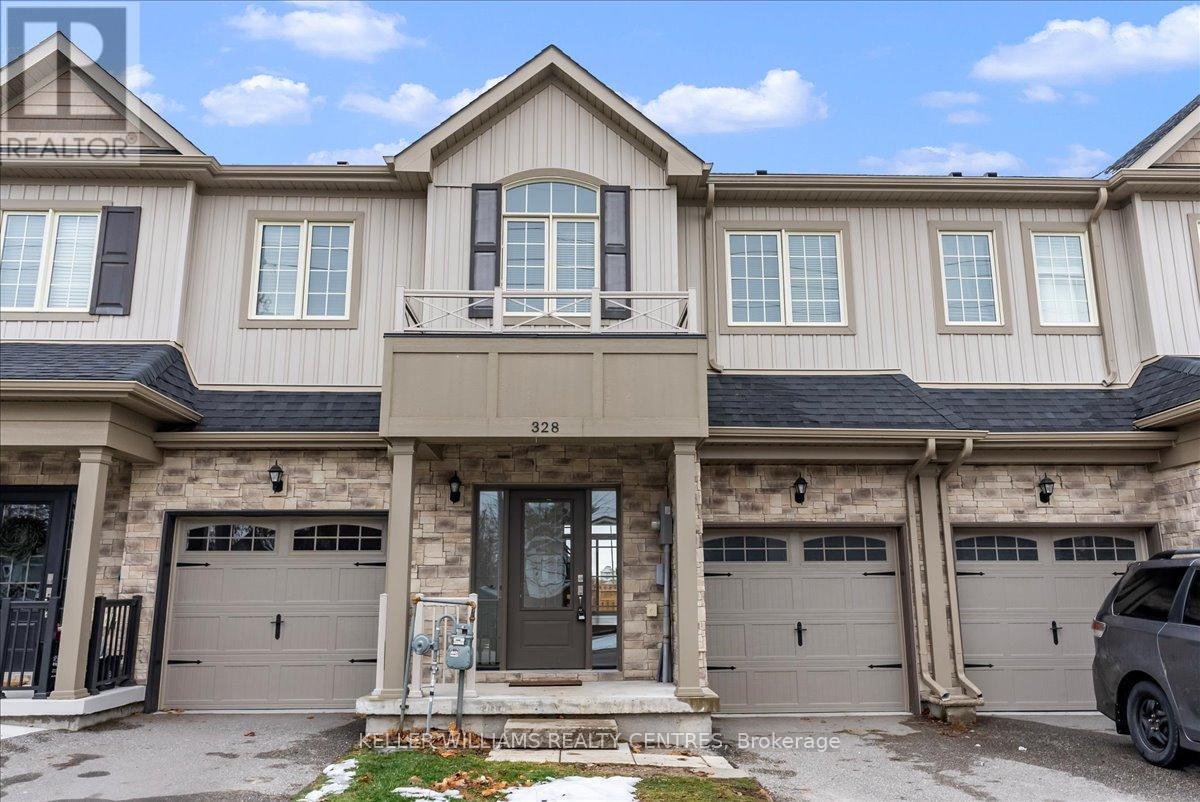328 East Street Orillia, Ontario L3V 8K9
$2,780 Monthly
Welcome to paradise at Churchlea Mews! This beautifully maintained, 3 bedroom, 3 bathroom, townhome with private yard sits peacefully on a quiet, family friendly, tree-lined street in the heart of the Orillia. Fully equipped with a 3-car driveway and garage with access to home, unfinished lower level, stainless steel appliances, custom main floor 2 piece bath with spa finishes and main floor laundry. Custom finishes throughout. This home is one of Orillia's finest! Enjoy the benefits of a great community in family friendly neighbourhood, close to Tudhope Park and everything else! Perfect for any family, professionals, retirees, multi-generational families & outdoor enthusiasts. Mins to waterfront, beach. boat launch, downtown, highways, mall, Home Depot, Costco & hospital. Steps to local schools, parks, trails & more! Photos taken prior to current tenant occupancy. (id:61852)
Property Details
| MLS® Number | S12407462 |
| Property Type | Single Family |
| Community Name | Orillia |
| AmenitiesNearBy | Hospital, Park, Place Of Worship, Schools |
| EquipmentType | Water Heater |
| ParkingSpaceTotal | 3 |
| RentalEquipmentType | Water Heater |
Building
| BathroomTotal | 3 |
| BedroomsAboveGround | 3 |
| BedroomsTotal | 3 |
| Age | 0 To 5 Years |
| Amenities | Fireplace(s) |
| Appliances | Water Heater, Garage Door Opener, Humidifier, Window Coverings |
| BasementDevelopment | Unfinished |
| BasementType | N/a (unfinished) |
| ConstructionStyleAttachment | Attached |
| CoolingType | Central Air Conditioning |
| ExteriorFinish | Brick, Vinyl Siding |
| FireplacePresent | Yes |
| FireplaceTotal | 1 |
| FlooringType | Hardwood |
| FoundationType | Unknown |
| HalfBathTotal | 1 |
| HeatingFuel | Natural Gas |
| HeatingType | Forced Air |
| StoriesTotal | 2 |
| SizeInterior | 1100 - 1500 Sqft |
| Type | Row / Townhouse |
| UtilityWater | Municipal Water |
Parking
| Garage |
Land
| Acreage | No |
| FenceType | Fenced Yard |
| LandAmenities | Hospital, Park, Place Of Worship, Schools |
| Sewer | Sanitary Sewer |
| SizeDepth | 116 Ft ,1 In |
| SizeFrontage | 19 Ft ,8 In |
| SizeIrregular | 19.7 X 116.1 Ft |
| SizeTotalText | 19.7 X 116.1 Ft |
Rooms
| Level | Type | Length | Width | Dimensions |
|---|---|---|---|---|
| Second Level | Primary Bedroom | 5.88 m | 3.35 m | 5.88 m x 3.35 m |
| Second Level | Bedroom 2 | 3.41 m | 2.86 m | 3.41 m x 2.86 m |
| Second Level | Bedroom 3 | 3.27 m | 2.97 m | 3.27 m x 2.97 m |
| Second Level | Laundry Room | 1.52 m | 1.52 m | 1.52 m x 1.52 m |
| Basement | Utility Room | 6.09 m | 3.35 m | 6.09 m x 3.35 m |
| Main Level | Living Room | 5.88 m | 3.35 m | 5.88 m x 3.35 m |
| Main Level | Dining Room | 3.81 m | 2.74 m | 3.81 m x 2.74 m |
| Main Level | Kitchen | 3.81 m | 2.74 m | 3.81 m x 2.74 m |
Utilities
| Cable | Installed |
| Electricity | Installed |
| Sewer | Installed |
https://www.realtor.ca/real-estate/28871238/328-east-street-orillia-orillia
Interested?
Contact us for more information
Jon Brock
Broker
117 Wellington St E
Aurora, Ontario L4G 1H9
Claudia Carneiro Dos Santos
Salesperson
117 Wellington St E
Aurora, Ontario L4G 1H9

























