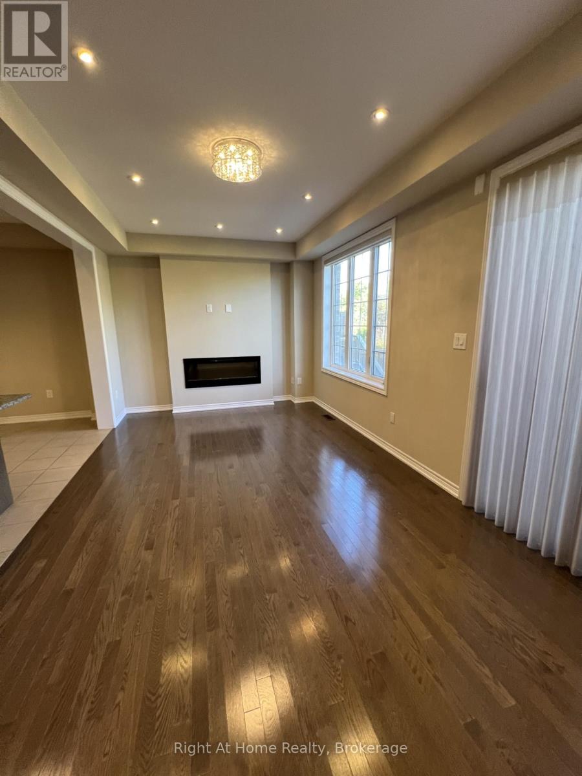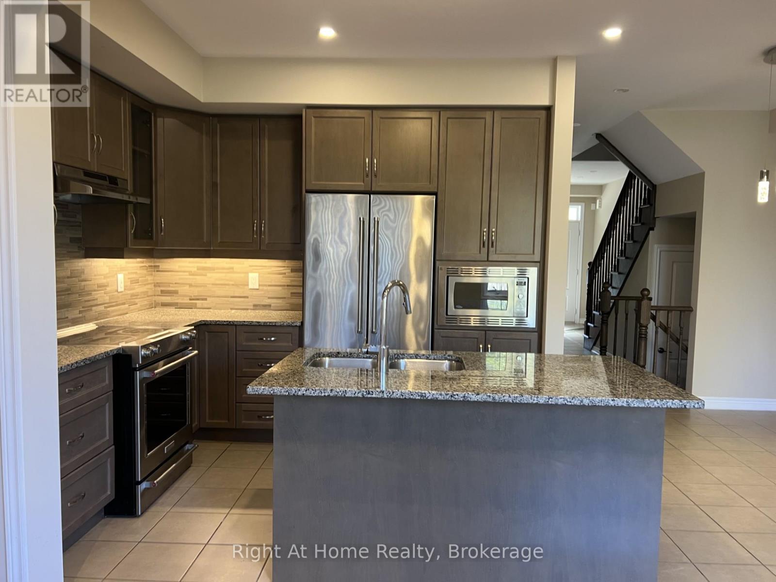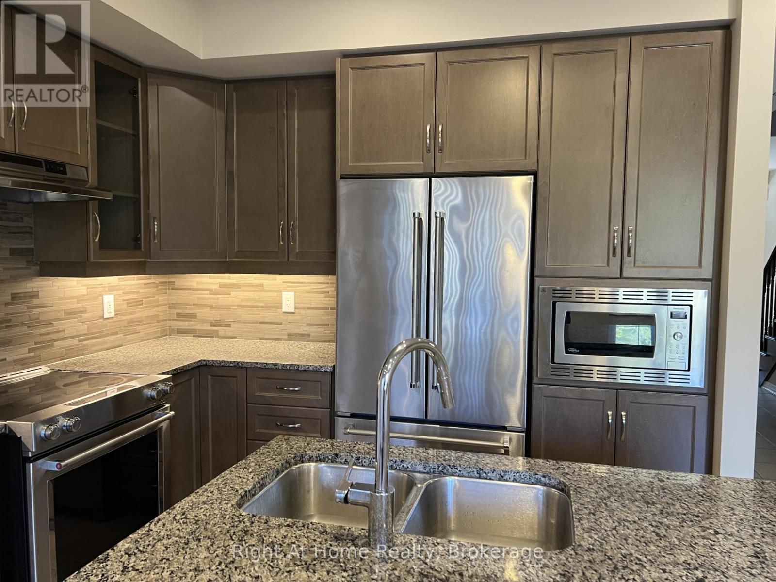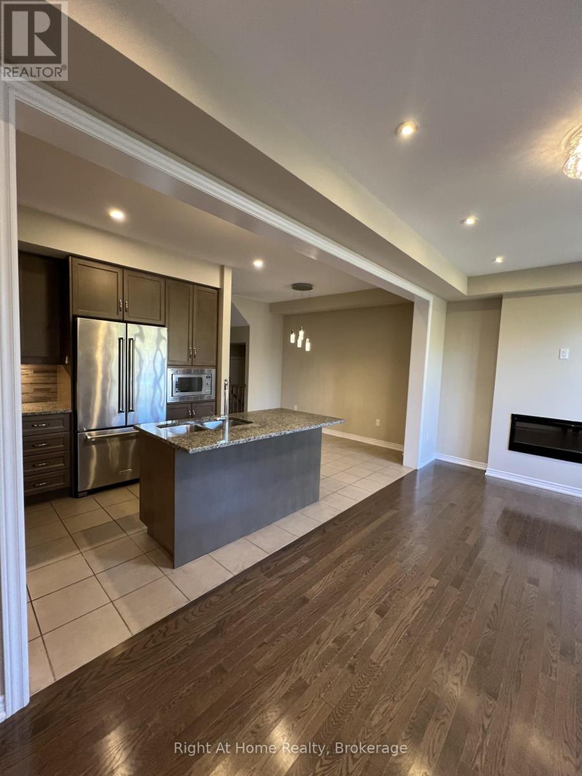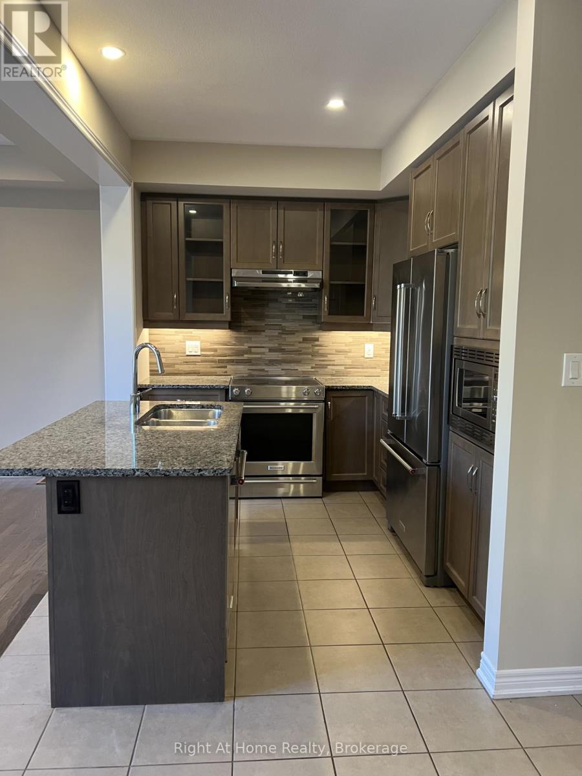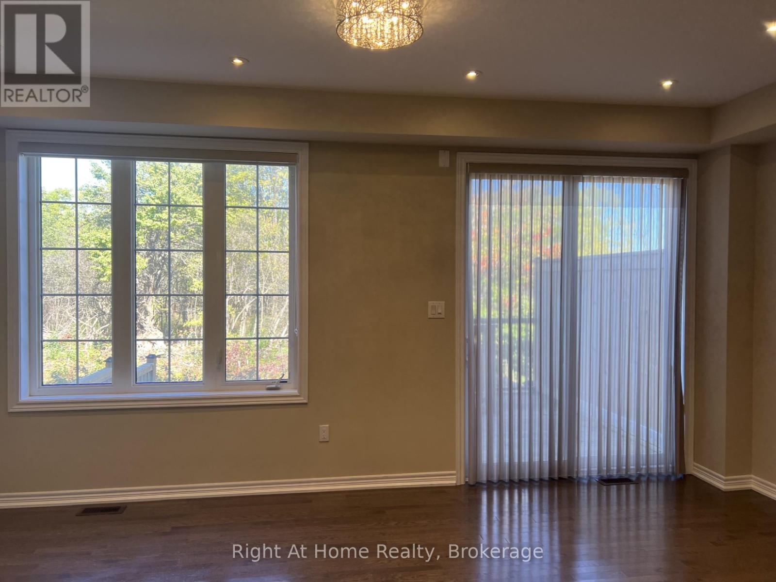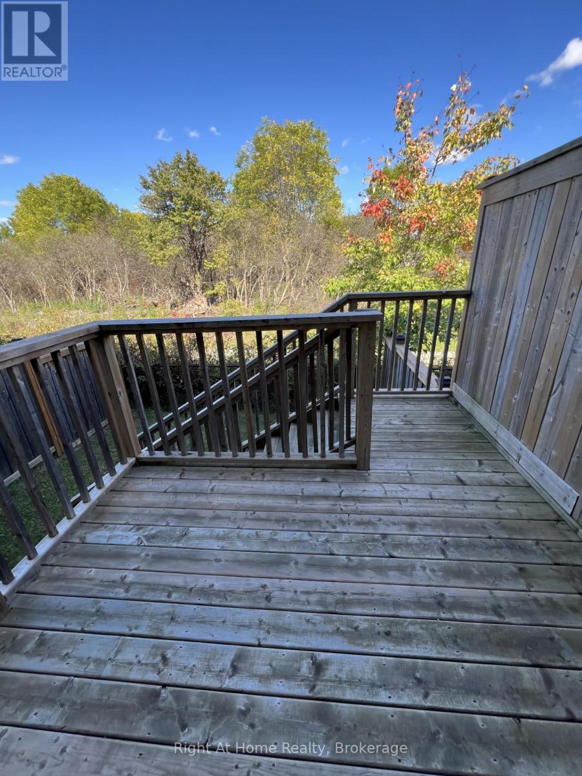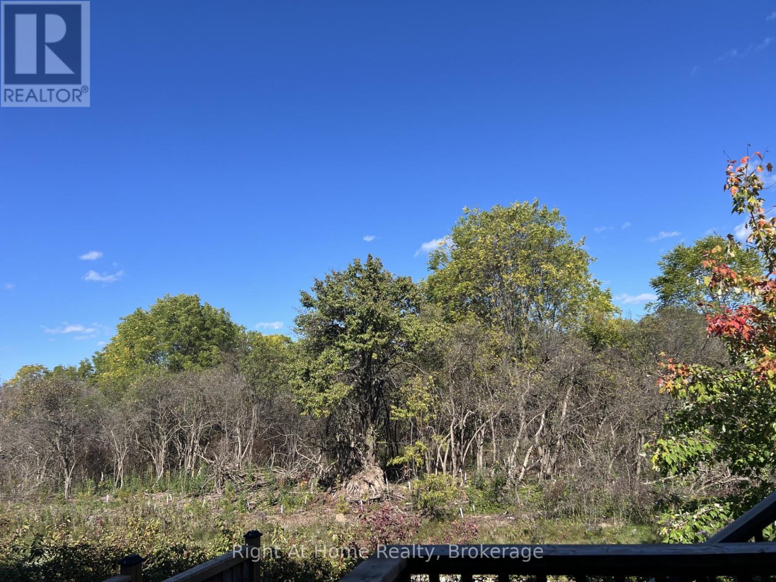3277 Mockingbird Common Oakville, Ontario L6H 0W9
$3,500 MonthlyParcel of Tied LandMaintenance, Parcel of Tied Land
$75.15 Monthly
Maintenance, Parcel of Tied Land
$75.15 MonthlyExecutive lease in Joshua Meadow of Oakville. Great location back to ravine. Fully upgraded throughout. Absolutely gorgeous 3-bedroom townhome with 2 full baths and 2 piece bathroom, plus 1 full bath in fully famished lookout basement. Stunning kitchen with stainless steel appliances. Granite countertop, backsplash and pot light throughout. Beautiful woods view from great room. Upper level has three good sized bedrooms. Bolus lower level has large lookout windows and extra bedroom. That means a lot of natural light and can be used as home office or recreation room. Hardwood flooring on all levels and painted in designer colour. Landlord prefer non-smokers, no pets, tenants pay all utilities and hot water tank rental. (id:61852)
Property Details
| MLS® Number | W12455715 |
| Property Type | Single Family |
| Community Name | 1010 - JM Joshua Meadows |
| EquipmentType | Water Heater |
| Features | Wooded Area, Flat Site, Carpet Free |
| ParkingSpaceTotal | 2 |
| RentalEquipmentType | Water Heater |
Building
| BathroomTotal | 4 |
| BedroomsAboveGround | 3 |
| BedroomsBelowGround | 1 |
| BedroomsTotal | 4 |
| Age | 6 To 15 Years |
| Appliances | Garage Door Opener Remote(s), Range, Dishwasher, Dryer, Garage Door Opener, Microwave, Stove, Washer, Refrigerator |
| BasementDevelopment | Finished |
| BasementType | N/a (finished) |
| ConstructionStyleAttachment | Attached |
| CoolingType | Central Air Conditioning |
| ExteriorFinish | Brick |
| FireProtection | Smoke Detectors |
| FireplacePresent | Yes |
| FireplaceTotal | 1 |
| FoundationType | Poured Concrete |
| HalfBathTotal | 1 |
| HeatingFuel | Natural Gas |
| HeatingType | Forced Air |
| StoriesTotal | 2 |
| SizeInterior | 1500 - 2000 Sqft |
| Type | Row / Townhouse |
| UtilityWater | Municipal Water |
Parking
| Attached Garage | |
| Garage |
Land
| Acreage | No |
| FenceType | Fenced Yard |
| Sewer | Sanitary Sewer |
| SizeDepth | 84 Ft ,8 In |
| SizeFrontage | 20 Ft |
| SizeIrregular | 20 X 84.7 Ft |
| SizeTotalText | 20 X 84.7 Ft |
Rooms
| Level | Type | Length | Width | Dimensions |
|---|---|---|---|---|
| Second Level | Bedroom | 4.23 m | 4.16 m | 4.23 m x 4.16 m |
| Second Level | Bedroom 2 | 3.58 m | 2.8 m | 3.58 m x 2.8 m |
| Second Level | Bedroom 3 | 3.58 m | 2.8 m | 3.58 m x 2.8 m |
| Second Level | Laundry Room | Measurements not available | ||
| Basement | Bedroom | Measurements not available | ||
| Basement | Family Room | Measurements not available | ||
| Main Level | Great Room | 5.77 m | 3.28 m | 5.77 m x 3.28 m |
| Main Level | Dining Room | 3.58 m | 2.81 m | 3.58 m x 2.81 m |
| Main Level | Kitchen | 1.97 m | 3.18 m | 1.97 m x 3.18 m |
Utilities
| Cable | Available |
| Electricity | Installed |
| Sewer | Installed |
Interested?
Contact us for more information
Fei Wen
Salesperson
5111 New St - Suite #102
Burlington, Ontario L7L 1V2

