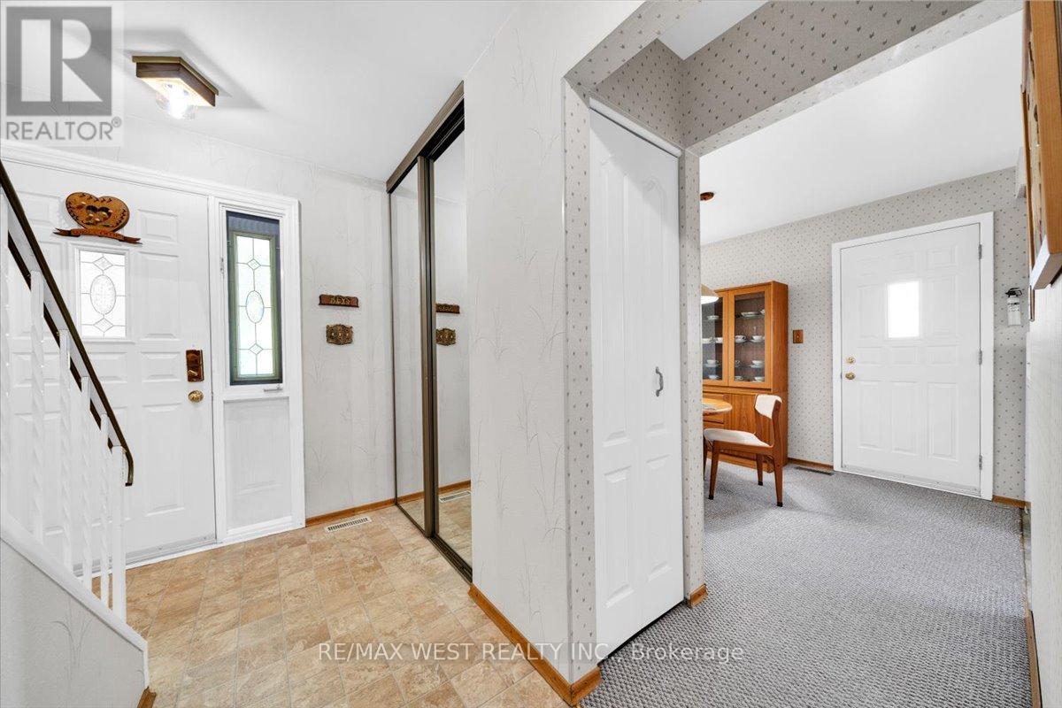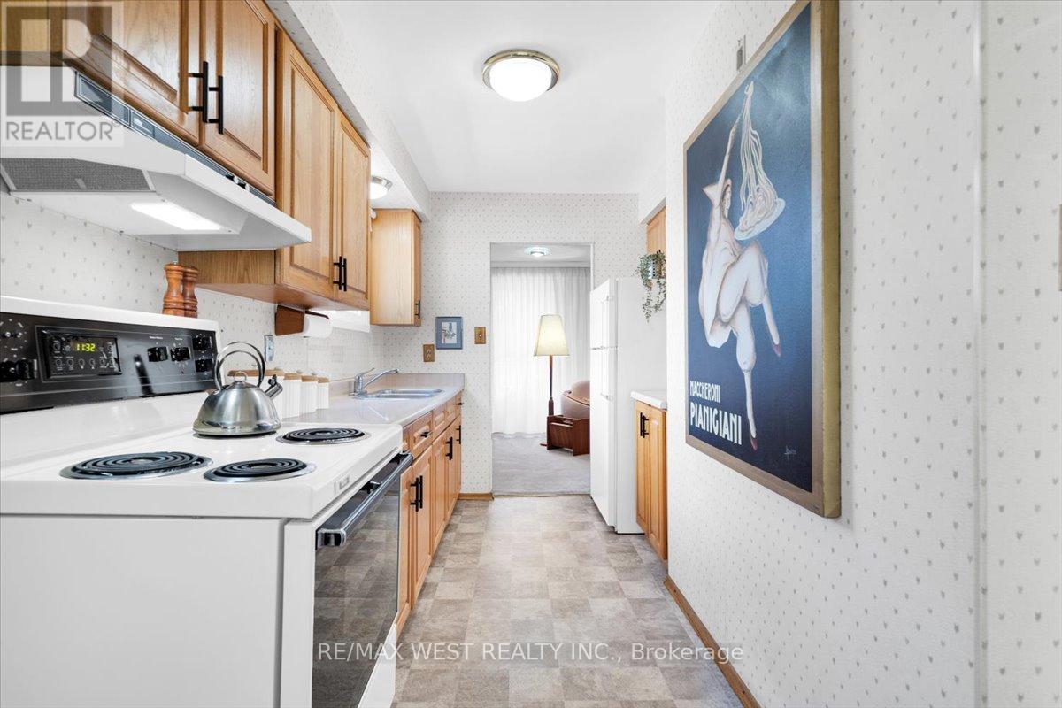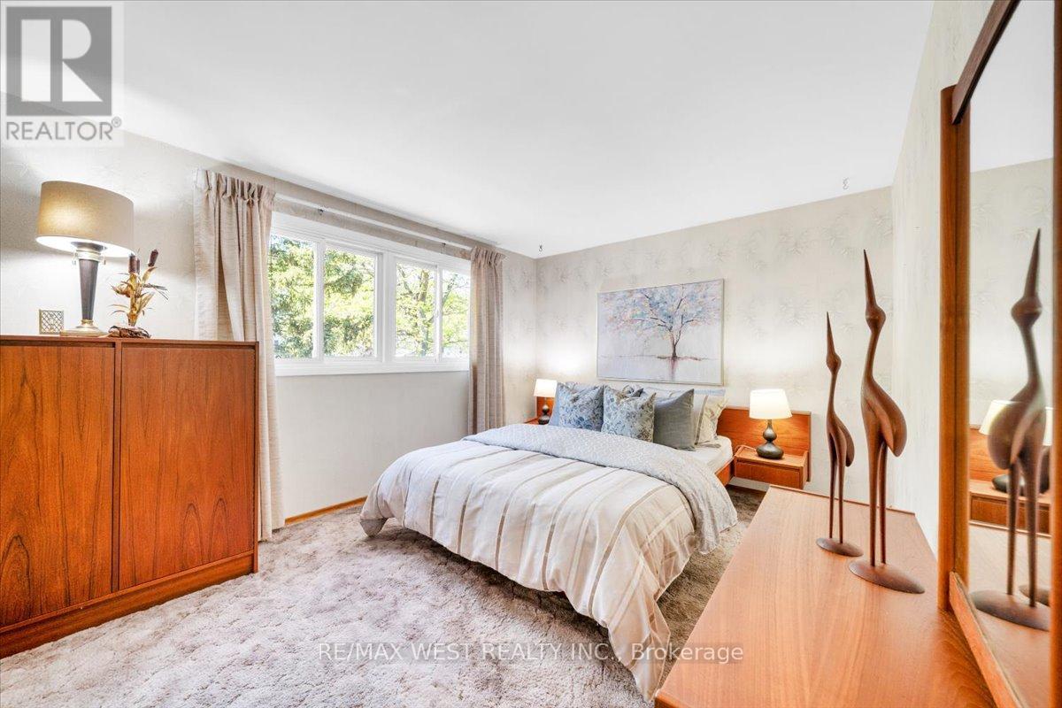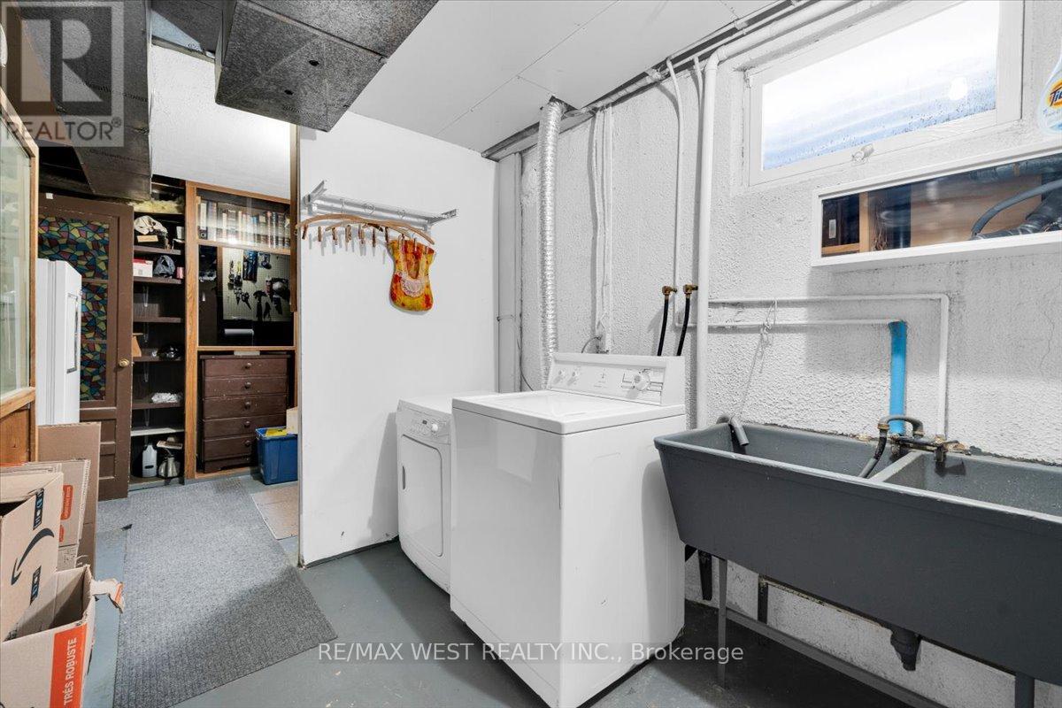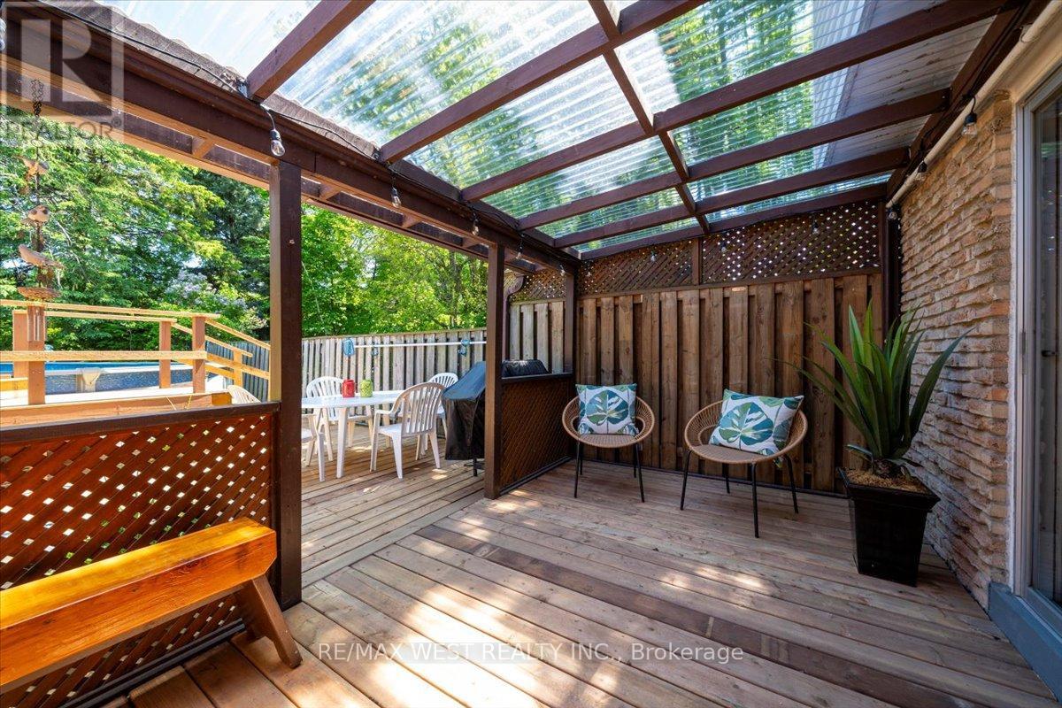3273 Candela Drive Mississauga, Ontario L5A 2V1
$888,000
Welcome to 3273 Candela Drive proudly owned by the same family for over 50 years!Tucked away on a quiet, tree-lined street in a mature, family-friendly neighbourhood, this solid 3-bedroom, 2-bathroom semi-detached home is full of potential. Its the ideal opportunity for a buyer looking to add their own personal touch.The finished basement features a spacious rec room and work shop perfect for hobbies, entertaining, or converting back into a classic bar/lounge space. Step outside to your private backyard retreat, complete with professional landscaping and an above-ground pool that gives serious cottage vibes. Lovingly maintained and full of character, this home offers great bones and endless possibilities. A rare opportunity in a well-established Mississauga community don't miss it! (id:61852)
Property Details
| MLS® Number | W12175845 |
| Property Type | Single Family |
| Community Name | Mississauga Valleys |
| ParkingSpaceTotal | 3 |
| PoolType | Above Ground Pool |
Building
| BathroomTotal | 2 |
| BedroomsAboveGround | 3 |
| BedroomsTotal | 3 |
| Age | 51 To 99 Years |
| Appliances | Dishwasher, Dryer, Stove, Washer, Window Coverings, Refrigerator |
| BasementDevelopment | Finished |
| BasementType | N/a (finished) |
| ConstructionStyleAttachment | Semi-detached |
| CoolingType | Central Air Conditioning |
| ExteriorFinish | Brick, Steel |
| FlooringType | Carpeted |
| FoundationType | Block |
| HalfBathTotal | 1 |
| HeatingFuel | Natural Gas |
| HeatingType | Forced Air |
| StoriesTotal | 2 |
| SizeInterior | 1100 - 1500 Sqft |
| Type | House |
| UtilityWater | Municipal Water |
Parking
| No Garage |
Land
| Acreage | No |
| Sewer | Sanitary Sewer |
| SizeDepth | 152 Ft ,9 In |
| SizeFrontage | 30 Ft ,3 In |
| SizeIrregular | 30.3 X 152.8 Ft |
| SizeTotalText | 30.3 X 152.8 Ft |
Rooms
| Level | Type | Length | Width | Dimensions |
|---|---|---|---|---|
| Second Level | Primary Bedroom | 3.99 m | 3.66 m | 3.99 m x 3.66 m |
| Second Level | Bedroom 2 | 3.25 m | 3.61 m | 3.25 m x 3.61 m |
| Second Level | Bedroom 3 | 2.38 m | 3.61 m | 2.38 m x 3.61 m |
| Basement | Recreational, Games Room | 4.3 m | 3.22 m | 4.3 m x 3.22 m |
| Basement | Laundry Room | 2.82 m | 6.11 m | 2.82 m x 6.11 m |
| Main Level | Dining Room | 2.76 m | 3.22 m | 2.76 m x 3.22 m |
| Main Level | Kitchen | 2.58 m | 3.32 m | 2.58 m x 3.32 m |
| Main Level | Living Room | 5.73 m | 4.8 m | 5.73 m x 4.8 m |
Interested?
Contact us for more information
Melissa Emond
Salesperson
1678 Bloor St., West
Toronto, Ontario M6P 1A9


