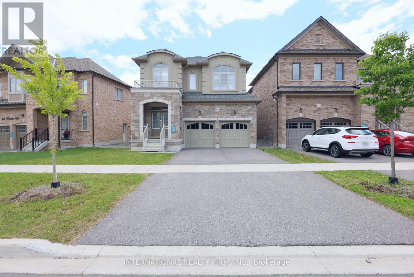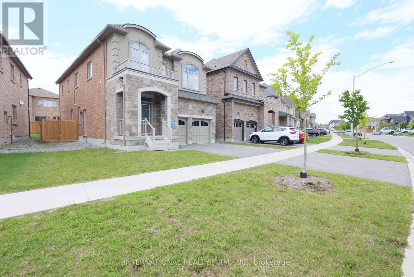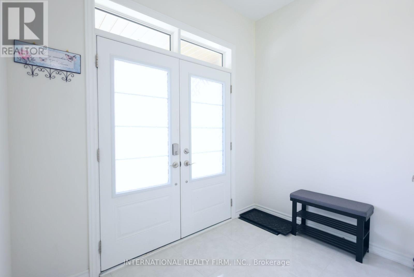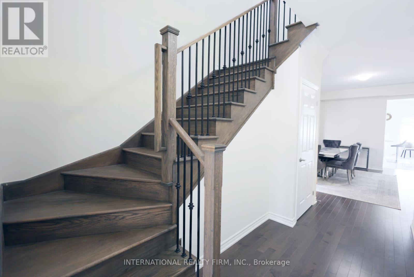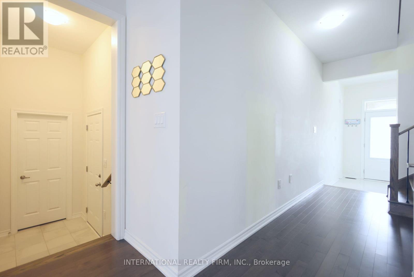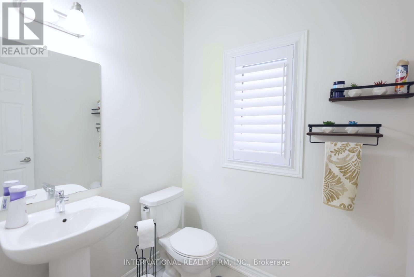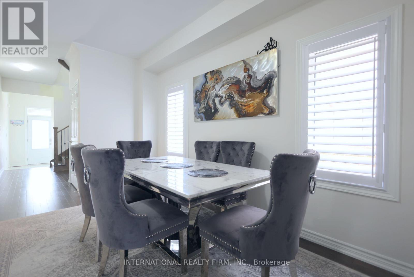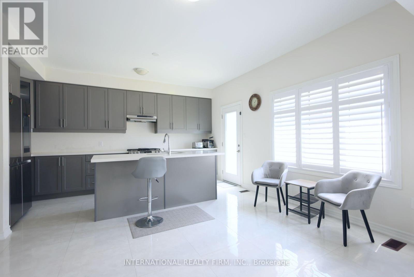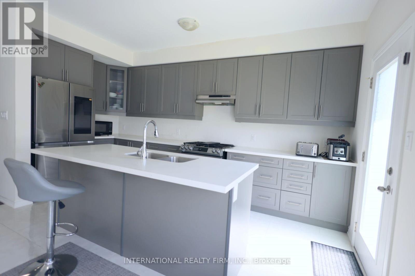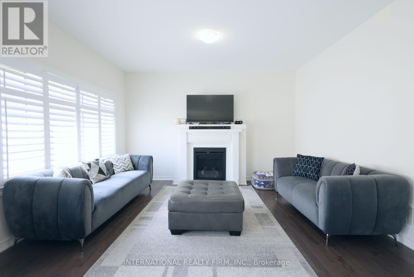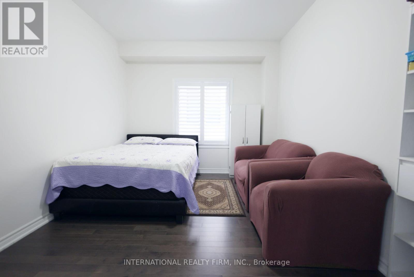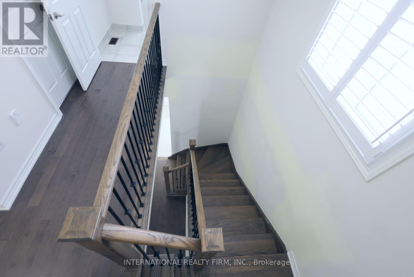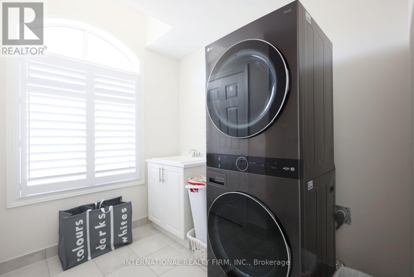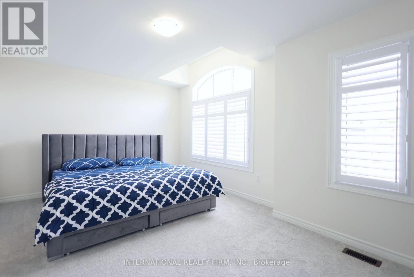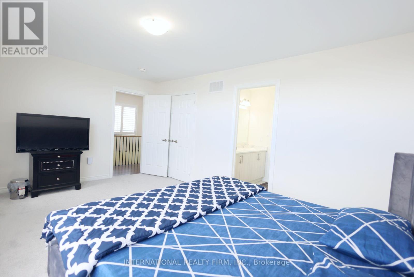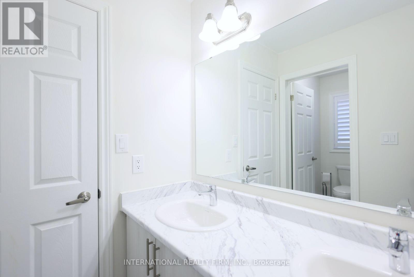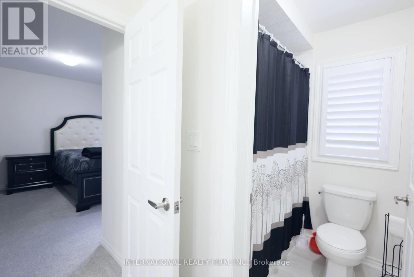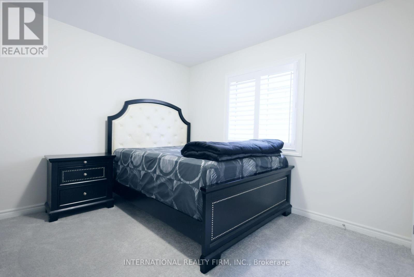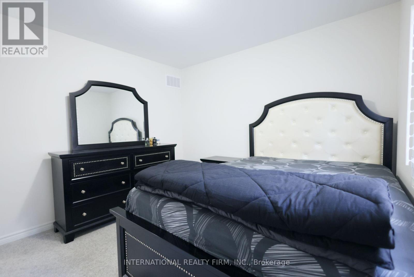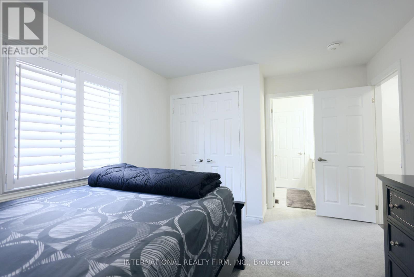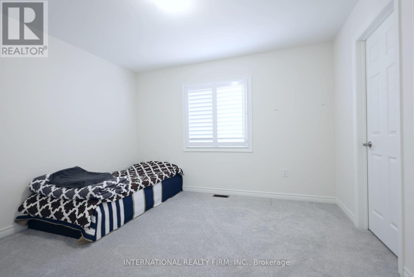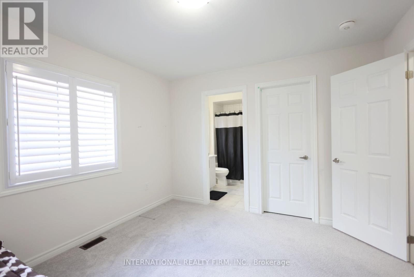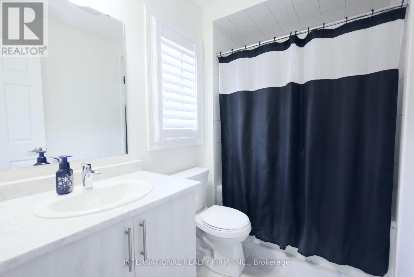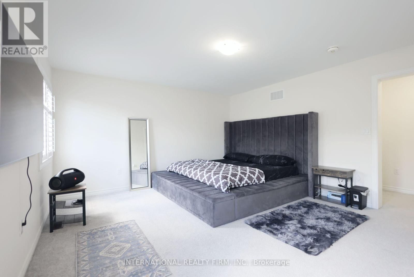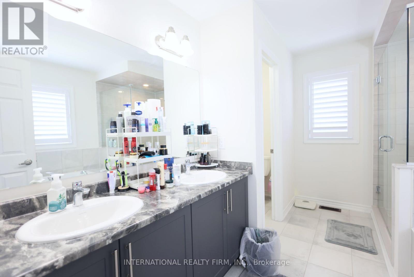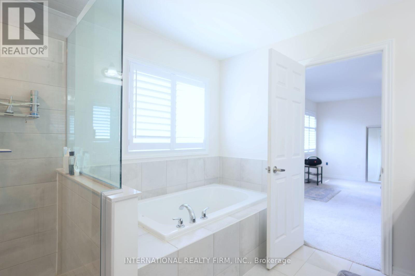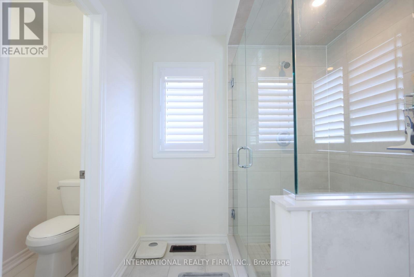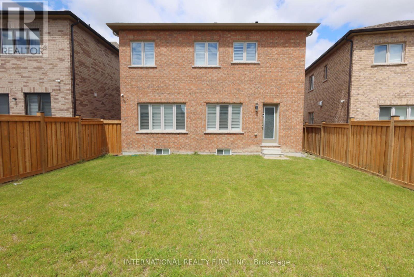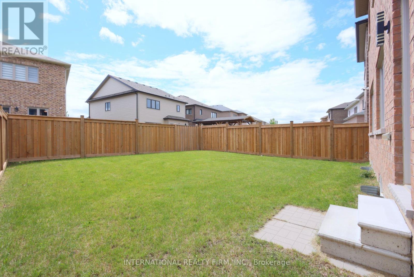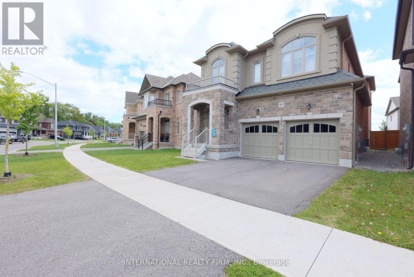327 Northglen Blvd Boulevard Clarington, Ontario L1C 7E2
$3,200 Monthly
2022 Built TreasureHill built with Lots Of Upgrades & High-End Finishes. A Built-In 2-Car Floor Throughout The Ground Floor. 5 Bedrooms (Including 1 x converted room) & 4 Full Washrooms + powder room, Hardwood Floor Throughout The Ground Floor. 5th bedroom is being used on Ground floor. Dining Room, Family room and a Gourmet Kitchen With Extended Cabinets, Center Island, Breakfast Area and Smooth Ceiling Family Room With Gas Fireplace & Lots Of Windows. Walk up to second floor with 5 pc Ensuite Primary Bedroom including His/Hers Walk-In Closets, 2nd Bedroom with 4-Pc Ensuite & walk in closet, 3rd And 4th Bedroom Has A Shared 4-Pc Bath and closets. Stucco/Stone/Brick (Elevation C), BBQ Hookup in the fully fenced backyard. EXTRAS: Gas stove, Stainless Steel Fridge, D/W, Owned Furnace, Owned AC, Owned Air Exchanger. BASEMENT & GARAGE Excluded........ (id:61852)
Property Details
| MLS® Number | E12547650 |
| Property Type | Single Family |
| Community Name | Bowmanville |
| Features | Lighting |
| ParkingSpaceTotal | 2 |
| Structure | Porch |
Building
| BathroomTotal | 4 |
| BedroomsAboveGround | 4 |
| BedroomsTotal | 4 |
| Amenities | Fireplace(s) |
| Appliances | Water Heater |
| BasementFeatures | Apartment In Basement |
| BasementType | N/a |
| ConstructionStyleAttachment | Detached |
| CoolingType | Central Air Conditioning, Air Exchanger |
| ExteriorFinish | Brick, Stone |
| FireplacePresent | Yes |
| FireplaceTotal | 1 |
| FlooringType | Hardwood, Tile, Carpeted |
| FoundationType | Concrete |
| HalfBathTotal | 1 |
| HeatingFuel | Natural Gas |
| HeatingType | Forced Air |
| StoriesTotal | 2 |
| SizeInterior | 2500 - 3000 Sqft |
| Type | House |
| UtilityWater | Municipal Water |
Parking
| Garage | |
| No Garage |
Land
| Acreage | No |
| Sewer | Sanitary Sewer |
Rooms
| Level | Type | Length | Width | Dimensions |
|---|---|---|---|---|
| Second Level | Bedroom 4 | 11 m | 12 m | 11 m x 12 m |
| Second Level | Laundry Room | 9 m | 8.5 m | 9 m x 8.5 m |
| Second Level | Other | 6 m | 5 m | 6 m x 5 m |
| Second Level | Other | 8 m | 5 m | 8 m x 5 m |
| Second Level | Bedroom | 16 m | 14 m | 16 m x 14 m |
| Second Level | Bedroom 2 | 10.8 m | 11 m | 10.8 m x 11 m |
| Second Level | Bedroom 3 | 16.6 m | 12 m | 16.6 m x 12 m |
| Ground Level | Family Room | 14 m | 11.6 m | 14 m x 11.6 m |
| Ground Level | Kitchen | 14 m | 8 m | 14 m x 8 m |
| Ground Level | Eating Area | 14 m | 8 m | 14 m x 8 m |
| Ground Level | Living Room | 15.2 m | 12 m | 15.2 m x 12 m |
| Ground Level | Dining Room | 10.8 m | 13.4 m | 10.8 m x 13.4 m |
| Ground Level | Foyer | 9 m | 9 m | 9 m x 9 m |
| Ground Level | Mud Room | 8 m | 3.5 m | 8 m x 3.5 m |
Utilities
| Cable | Available |
| Electricity | Installed |
| Sewer | Installed |
Interested?
Contact us for more information
Asim Khan
Salesperson
101 Brock St South 3rd Flr
Whitby, Ontario L1N 4J9
