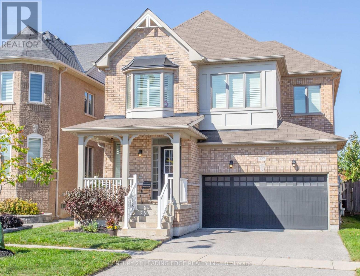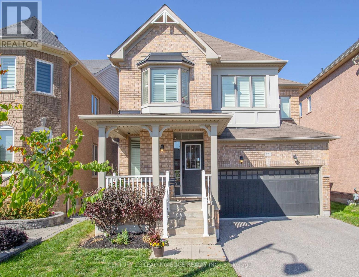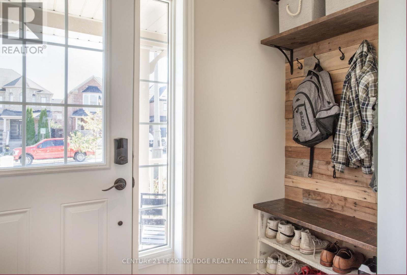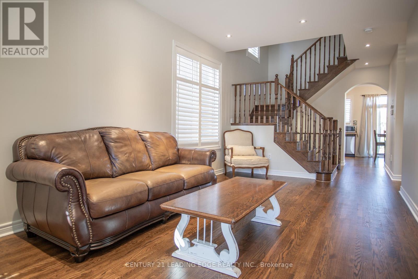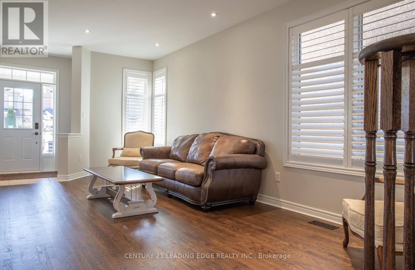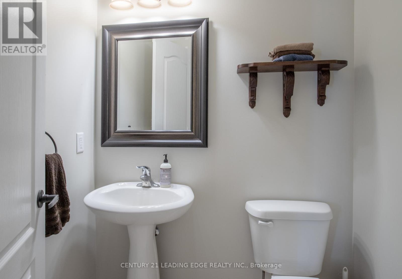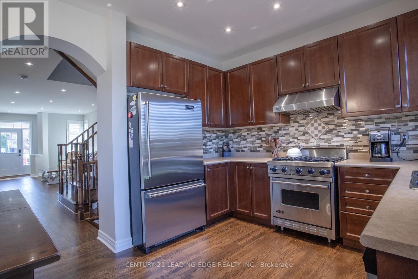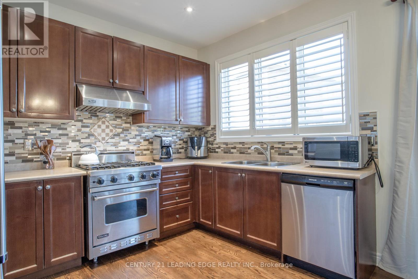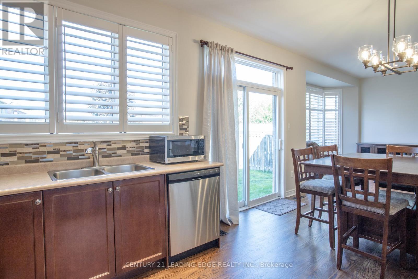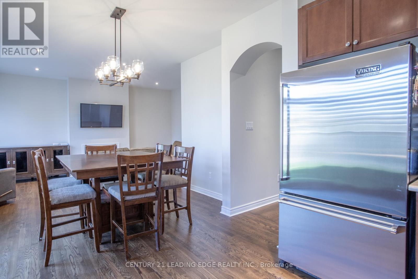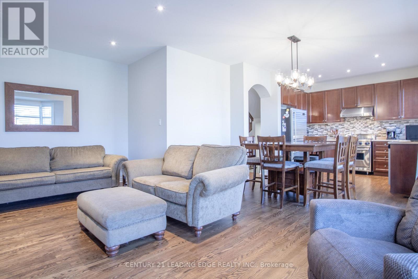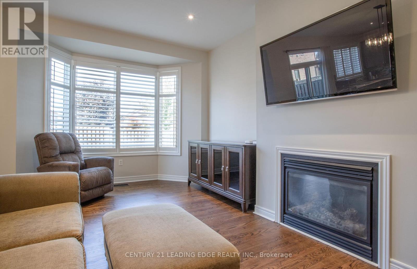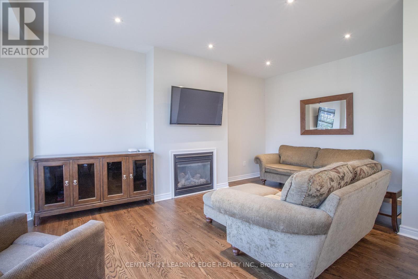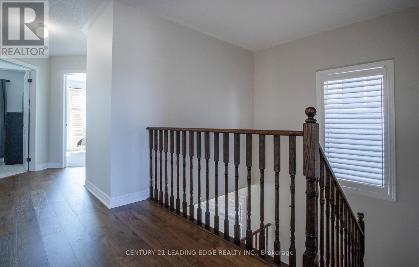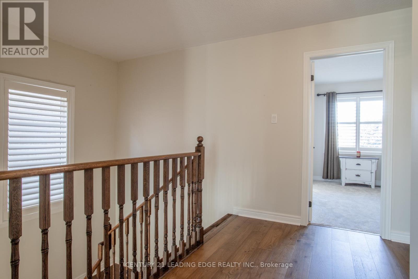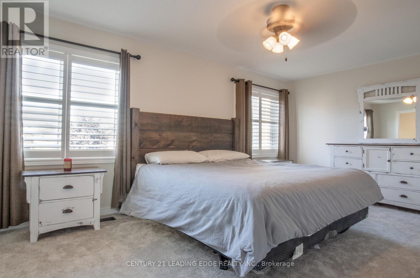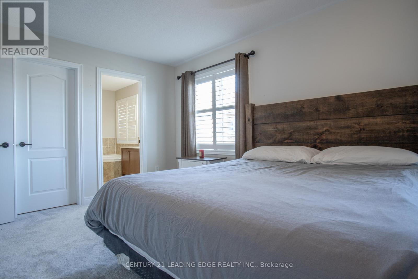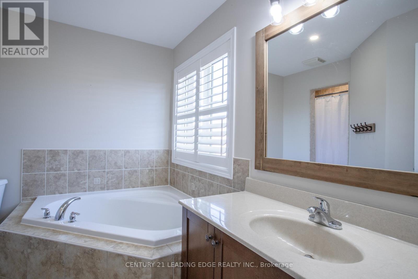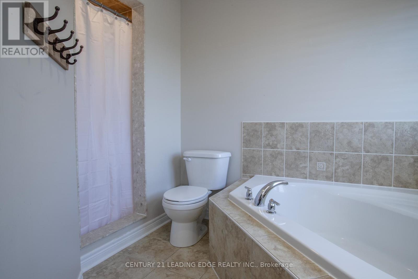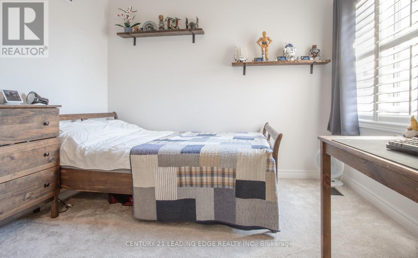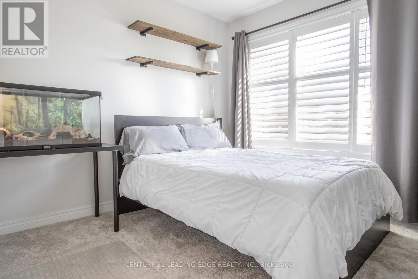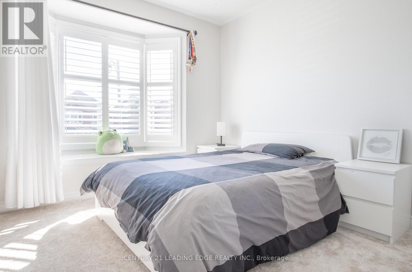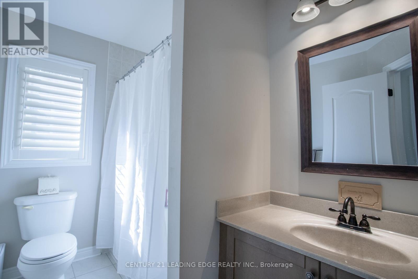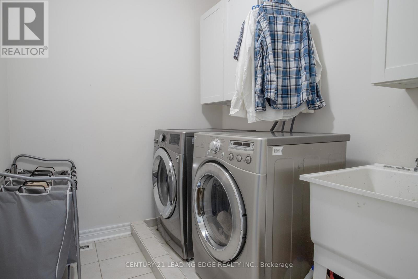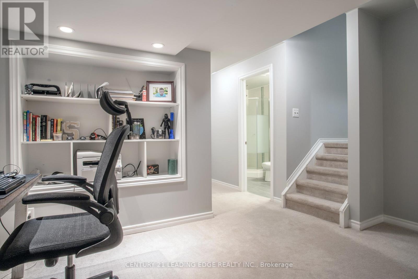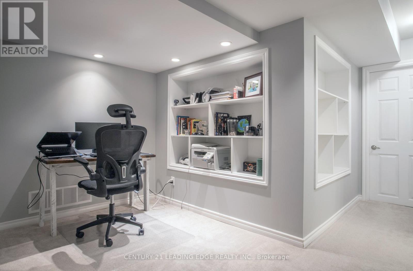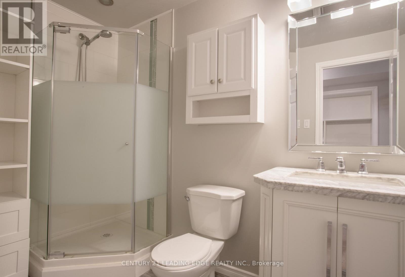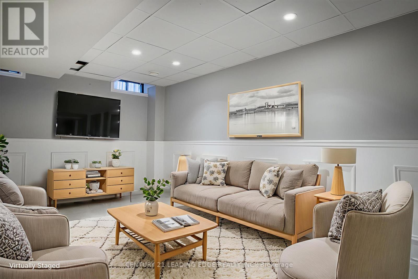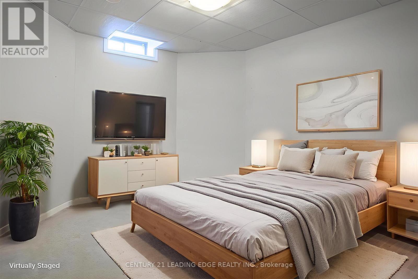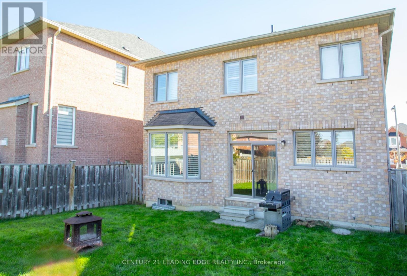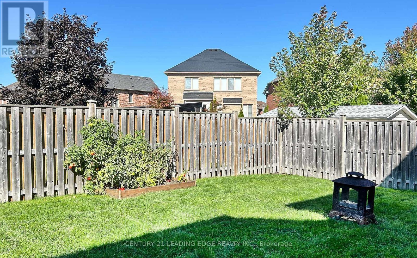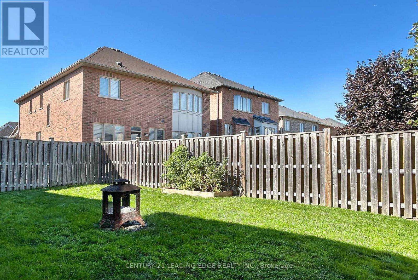327 Mantle Avenue Whitchurch-Stouffville, Ontario L4A 0R9
$1,199,000
Welcome to 327 Mantle - a spacious home on a premium lot, perfectly situated in a family-friendly neighbourhood! Step inside to discover newly refinished hardwood floors on the main level, enhanced by fresh designer paint and modern pot lights that brighten the entire space. The inviting living room provides access to a main floor powder room and a man door for interior access to the garage! The home then flows seamlessly into an open-concept kitchen and family room, creating the perfect atmosphere for gatherings and everyday living. The kitchen is equipped with a premium Viking gas stainless steel stove and stainless steel fridge, while the family rooms gas fireplace sets the stage for cozy winter nights. Upstairs, the primary retreat offers a 4-piece ensuite and his and hers walk in closets, providing both comfort and convenience. A second-floor laundry room makes chores effortless, while new engineered hardwood in the hallway and plush, soft carpeting in all four bedrooms bring a warm, inviting feel throughout. The finished basement extends your living space with a stylish rec room featuring wainscoting, built-in shelving, and a versatile office/bonus room ideal for work, play, or guests. With freshly painted main and second floors, this turn-key home is ready for your family to move right in! Additional highlights include: California shutters, direct garage access, and an unbeatable location just steps from playgrounds and Barbara Reid Public School. Don't miss the opportunity to own this beautifully updated home designed with modern family living in mind! (id:61852)
Property Details
| MLS® Number | N12439900 |
| Property Type | Single Family |
| Community Name | Stouffville |
| EquipmentType | Water Heater |
| ParkingSpaceTotal | 4 |
| RentalEquipmentType | Water Heater |
Building
| BathroomTotal | 4 |
| BedroomsAboveGround | 4 |
| BedroomsTotal | 4 |
| Age | 16 To 30 Years |
| Amenities | Fireplace(s) |
| Appliances | Central Vacuum, Dishwasher, Dryer, Garage Door Opener, Stove, Washer, Window Coverings, Refrigerator |
| BasementDevelopment | Finished |
| BasementType | Full (finished) |
| ConstructionStyleAttachment | Detached |
| CoolingType | Central Air Conditioning |
| ExteriorFinish | Brick |
| FireplacePresent | Yes |
| FireplaceTotal | 1 |
| FlooringType | Hardwood, Tile |
| FoundationType | Concrete |
| HalfBathTotal | 1 |
| HeatingFuel | Natural Gas |
| HeatingType | Forced Air |
| StoriesTotal | 2 |
| SizeInterior | 2000 - 2500 Sqft |
| Type | House |
| UtilityWater | Municipal Water |
Parking
| Attached Garage | |
| Garage |
Land
| Acreage | No |
| Sewer | Sanitary Sewer |
| SizeDepth | 91 Ft ,10 In |
| SizeFrontage | 38 Ft ,1 In |
| SizeIrregular | 38.1 X 91.9 Ft |
| SizeTotalText | 38.1 X 91.9 Ft |
Rooms
| Level | Type | Length | Width | Dimensions |
|---|---|---|---|---|
| Second Level | Primary Bedroom | 3.36 m | 5.49 m | 3.36 m x 5.49 m |
| Second Level | Bedroom 2 | 4.42 m | 3.02 m | 4.42 m x 3.02 m |
| Second Level | Bedroom 3 | 3.05 m | 3.15 m | 3.05 m x 3.15 m |
| Second Level | Bedroom 4 | 3.14 m | 3.33 m | 3.14 m x 3.33 m |
| Second Level | Laundry Room | 2.42 m | 1.98 m | 2.42 m x 1.98 m |
| Lower Level | Recreational, Games Room | 5.18 m | 3.08 m | 5.18 m x 3.08 m |
| Lower Level | Utility Room | 3.13 m | 3.73 m | 3.13 m x 3.73 m |
| Lower Level | Office | 3.3 m | 1.9 m | 3.3 m x 1.9 m |
| Main Level | Living Room | 6.18 m | 3.3 m | 6.18 m x 3.3 m |
| Main Level | Kitchen | 2.97 m | 3.3 m | 2.97 m x 3.3 m |
| Main Level | Dining Room | 3.61 m | 1.98 m | 3.61 m x 1.98 m |
| Main Level | Family Room | 3.33 m | 5.2 m | 3.33 m x 5.2 m |
Utilities
| Cable | Available |
| Electricity | Installed |
| Sewer | Installed |
Interested?
Contact us for more information
Jon Sartor
Salesperson
6311 Main Street
Stouffville, Ontario L4A 1G5
