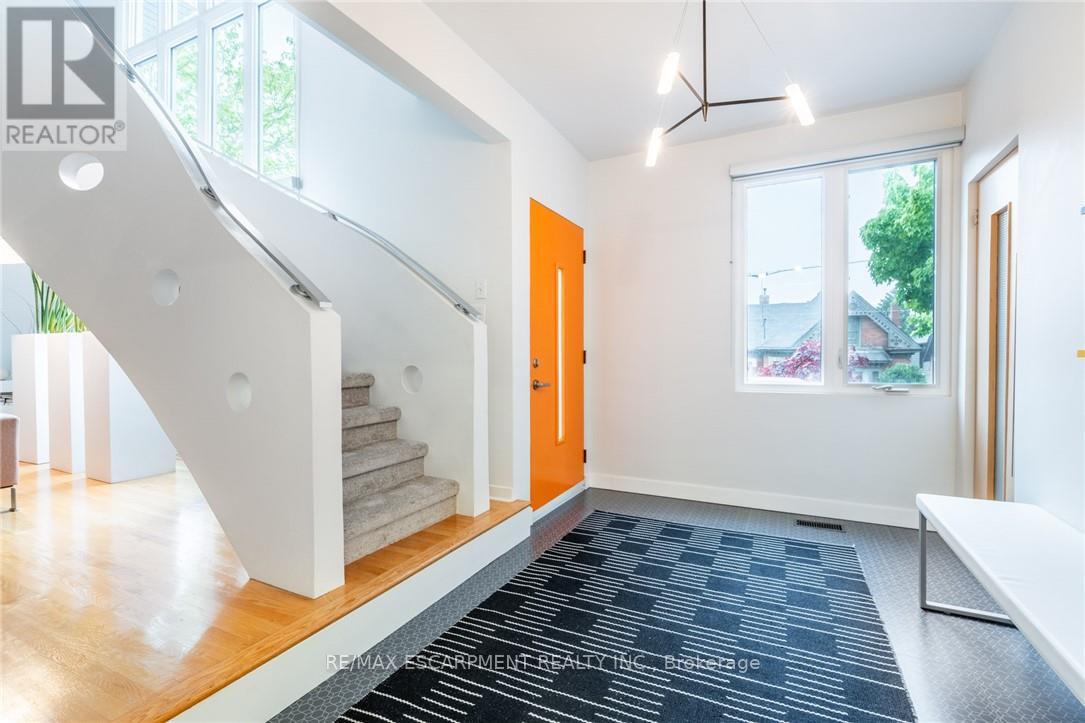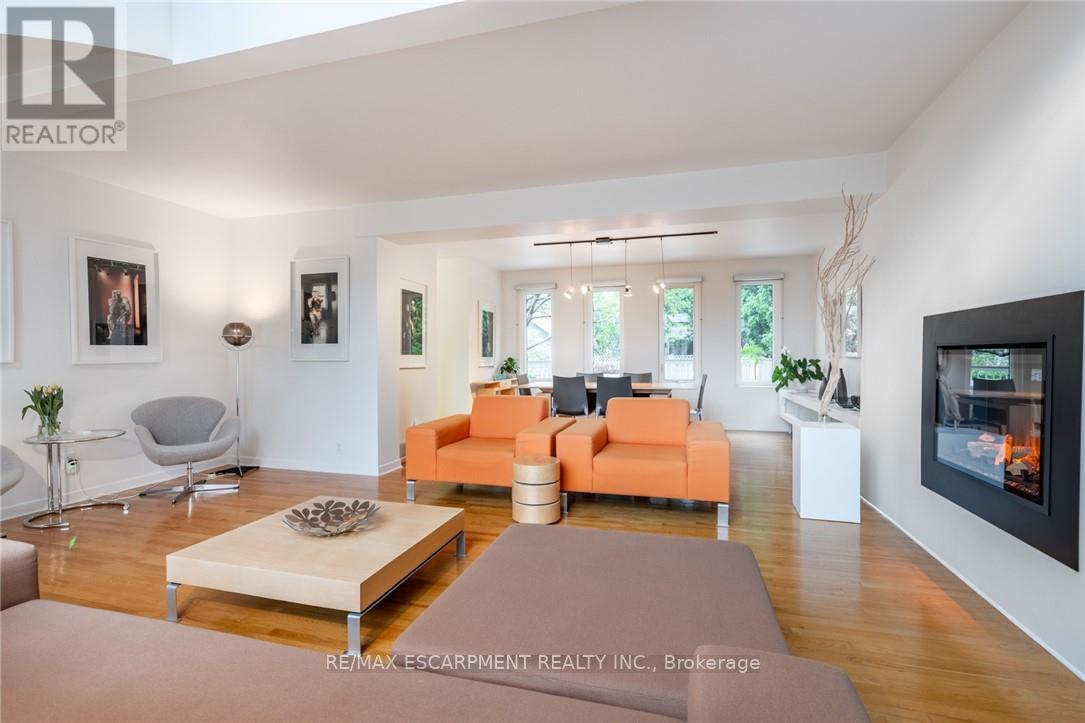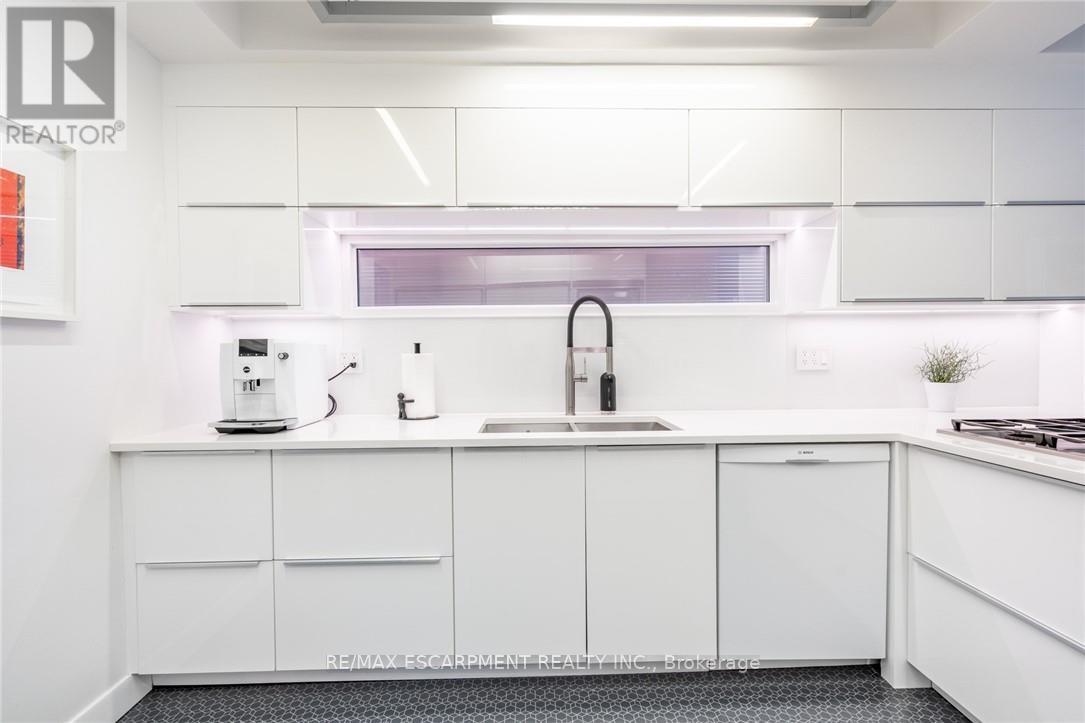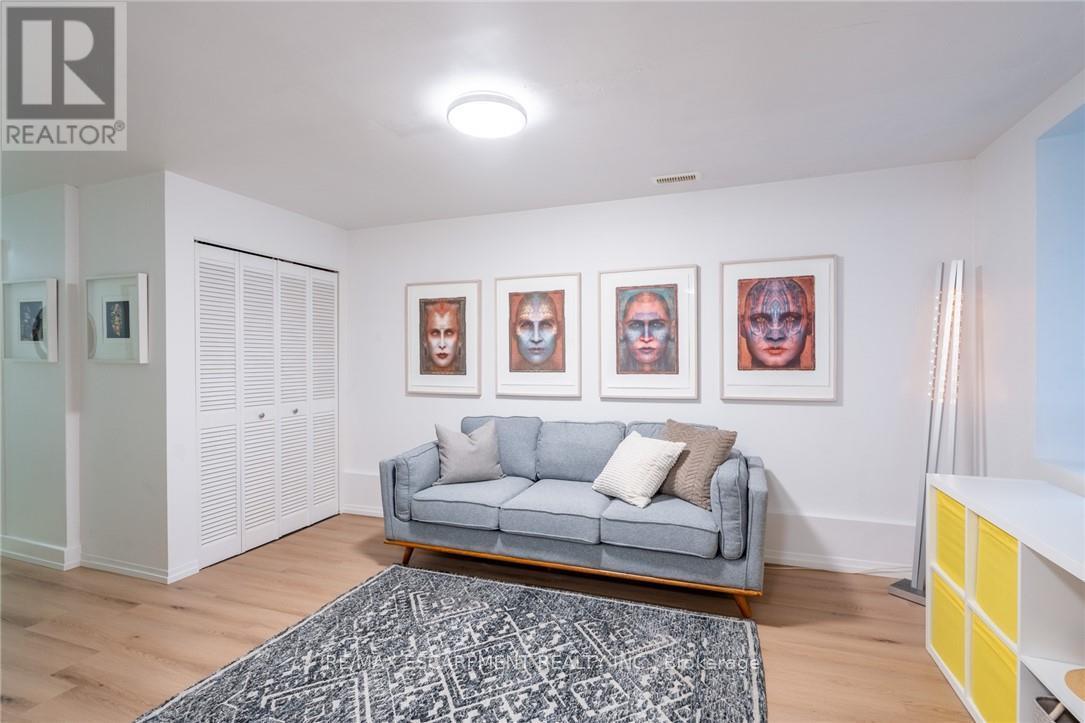327 Caroline Street S Hamilton, Ontario L8P 3M2
$1,449,900
Step into a one-of-a-kind home unlike anything else in the neighborhood. Spread over approx. 2,300 sqft, this architecturally distinct residence blends modern design with artistic flair. With 3 bedrooms on the top level and a 4th currently setup as a loft/TV room, that can easily convert back into a 4th bedroom if desired. The primary bedroom features an en-suite bath, and the home includes 2.5 bathrooms in total. A curved staircase, minimalist finishes, and contemporary fixtures give the interior the vibe of a modern art gallery. A large back deck, accessible between the kitchen and dining areas, covered with Duradek (waterproof vinyl decking) steps down to a landscaped two-level yard adorned with a striking Japanese Maple. The finished lower level includes a powder room, laundry, studio, and walkout to the yard. A two-car garage is also accessed at the basement level. Located in the historic Durand neighborhood, and just a short distance from parks, schools, transit, and shopping, this home is uniquely modern in a classic setting. (id:61852)
Property Details
| MLS® Number | X12182736 |
| Property Type | Single Family |
| Neigbourhood | Durand |
| Community Name | Durand |
| AmenitiesNearBy | Hospital, Public Transit |
| Features | Flat Site |
| ParkingSpaceTotal | 4 |
| Structure | Deck, Patio(s), Shed |
Building
| BathroomTotal | 3 |
| BedroomsAboveGround | 3 |
| BedroomsTotal | 3 |
| Age | 31 To 50 Years |
| Amenities | Fireplace(s) |
| Appliances | Garage Door Opener Remote(s), Blinds, Cooktop, Dishwasher, Dryer, Freezer, Garage Door Opener, Microwave, Washer, Window Coverings, Refrigerator |
| ConstructionStyleAttachment | Detached |
| CoolingType | Central Air Conditioning |
| ExteriorFinish | Stucco |
| FireplacePresent | Yes |
| FireplaceTotal | 1 |
| FoundationType | Block |
| HalfBathTotal | 1 |
| HeatingFuel | Natural Gas |
| HeatingType | Forced Air |
| StoriesTotal | 3 |
| SizeInterior | 2000 - 2500 Sqft |
| Type | House |
| UtilityWater | Municipal Water |
Parking
| Garage |
Land
| Acreage | No |
| LandAmenities | Hospital, Public Transit |
| Sewer | Sanitary Sewer |
| SizeDepth | 110 Ft |
| SizeFrontage | 41 Ft ,1 In |
| SizeIrregular | 41.1 X 110 Ft |
| SizeTotalText | 41.1 X 110 Ft|under 1/2 Acre |
| ZoningDescription | D |
Rooms
| Level | Type | Length | Width | Dimensions |
|---|---|---|---|---|
| Second Level | Kitchen | 3.86 m | 3.38 m | 3.86 m x 3.38 m |
| Second Level | Eating Area | 2.29 m | 3.38 m | 2.29 m x 3.38 m |
| Second Level | Living Room | 5.03 m | 6.17 m | 5.03 m x 6.17 m |
| Second Level | Dining Room | 3.68 m | 4.55 m | 3.68 m x 4.55 m |
| Third Level | Bedroom 3 | 3.33 m | 3.38 m | 3.33 m x 3.38 m |
| Third Level | Sitting Room | 4.39 m | 3.33 m | 4.39 m x 3.33 m |
| Third Level | Primary Bedroom | 3.89 m | 4.57 m | 3.89 m x 4.57 m |
| Third Level | Bedroom 2 | 3.15 m | 3.12 m | 3.15 m x 3.12 m |
| Main Level | Family Room | 4.39 m | 6.53 m | 4.39 m x 6.53 m |
| Main Level | Utility Room | 3.68 m | 2.92 m | 3.68 m x 2.92 m |
| Main Level | Other | 2.03 m | 1.85 m | 2.03 m x 1.85 m |
https://www.realtor.ca/real-estate/28387741/327-caroline-street-s-hamilton-durand-durand
Interested?
Contact us for more information
Anil Verma
Salesperson
860 Queenston Rd #4b
Hamilton, Ontario L8G 4A8



















































