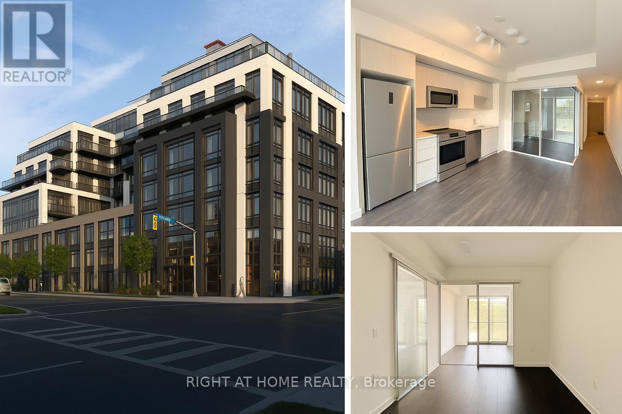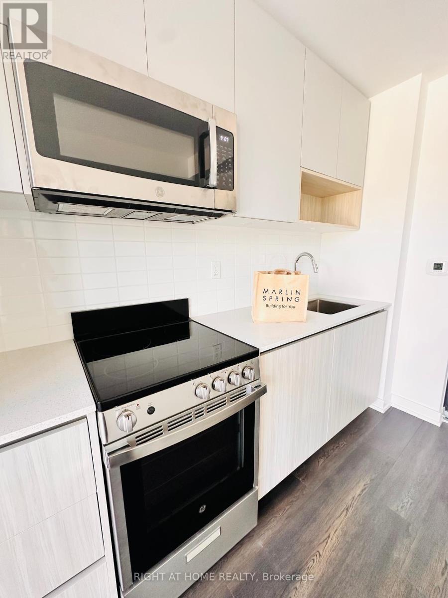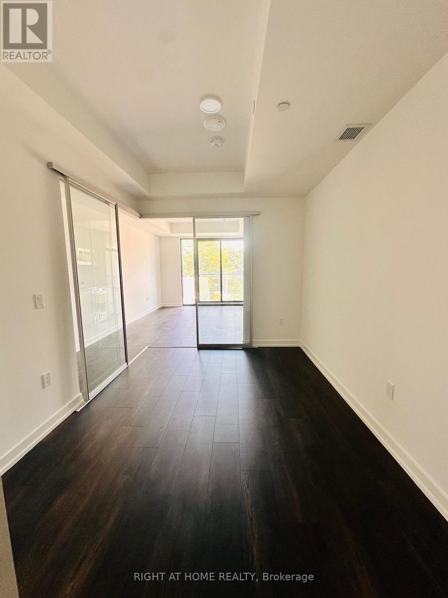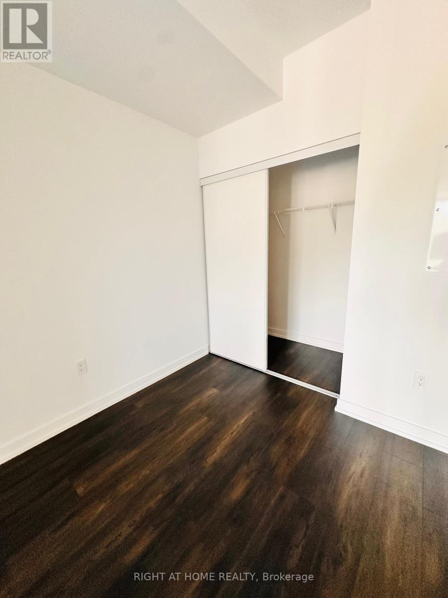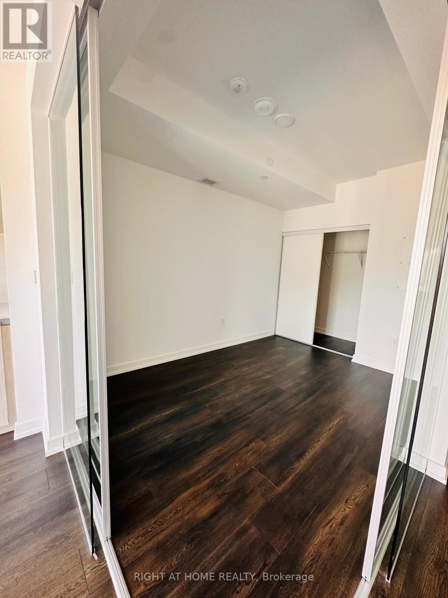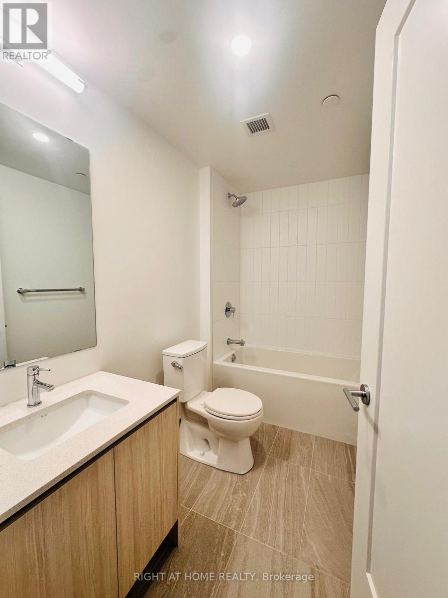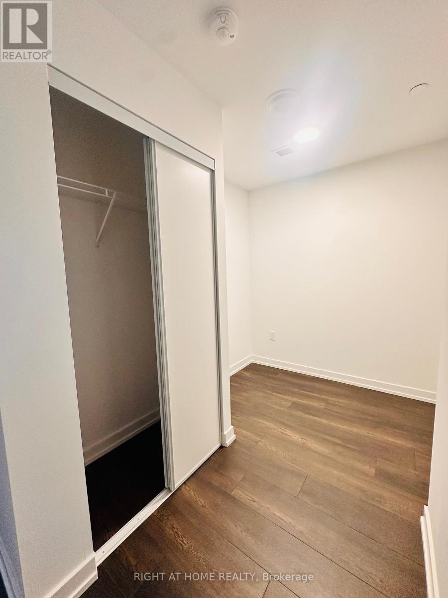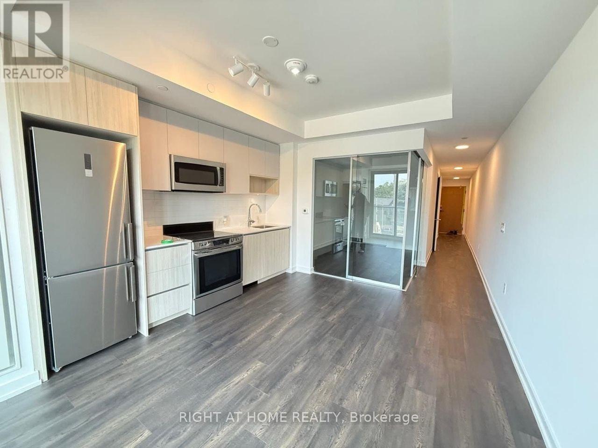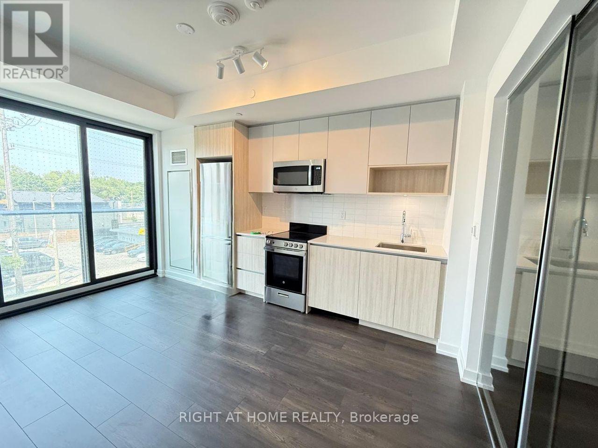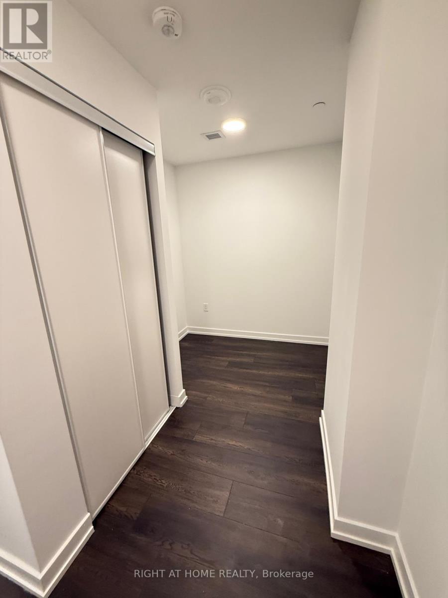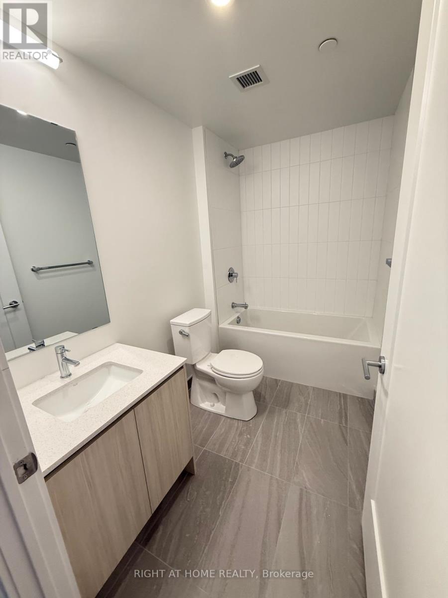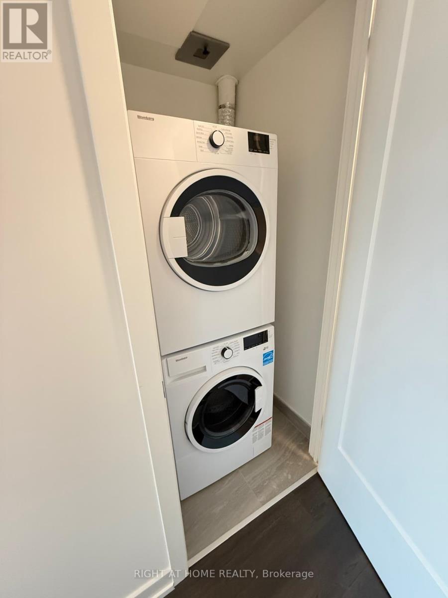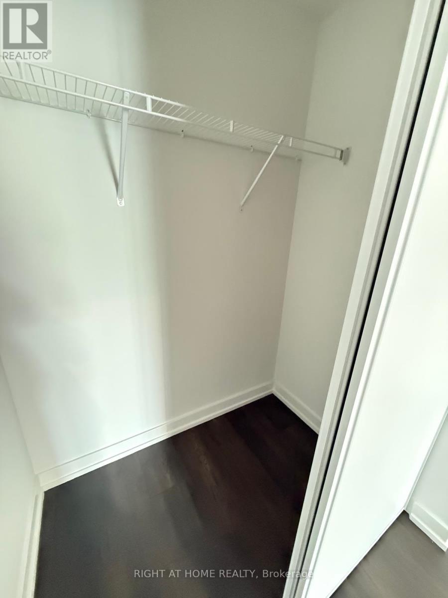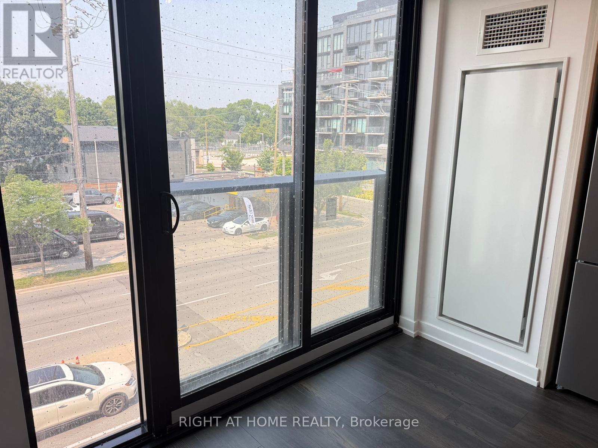327 - 801 The Queensway Toronto, Ontario M8Z 1N4
$2,099 Monthly
Superb Value - Rent This Brand New Approximately 600 Sq Ft (592 as per MPAC), 1 Bedroom + Den Condo in Prime Toronto Location! Live, work, and entertain in style in this stunning brand new unit located in a vibrant and sought-after Queensway neighborhood. Features Include Open-concept living and dining area with a modern layout. Gourmet kitchen with sleek stainless steel appliances, Spacious den perfect for a home office or flex space. Ensuite laundry for your convenience. Contemporary finishes throughout Unbeatable Location Situated in a prime Toronto West location on The Queensway Easy access to major highways Minutes to Sherway Gardens, Costco, and other big box stores. Steps from trendy restaurants, cafes, shops, and transit - Everything you need is right at your doorstep experience the best of Toronto living! (id:61852)
Property Details
| MLS® Number | W12452341 |
| Property Type | Single Family |
| Neigbourhood | High Park-Swansea |
| Community Name | Stonegate-Queensway |
| CommunityFeatures | Pets Allowed With Restrictions |
| Features | Balcony, Carpet Free |
Building
| BathroomTotal | 1 |
| BedroomsAboveGround | 1 |
| BedroomsBelowGround | 1 |
| BedroomsTotal | 2 |
| BasementType | None |
| CoolingType | Central Air Conditioning |
| ExteriorFinish | Brick, Stucco |
| FlooringType | Laminate, Tile |
| HeatingFuel | Natural Gas |
| HeatingType | Coil Fan |
| SizeInterior | 500 - 599 Sqft |
| Type | Apartment |
Parking
| Underground | |
| Garage |
Land
| Acreage | No |
Rooms
| Level | Type | Length | Width | Dimensions |
|---|---|---|---|---|
| Main Level | Bedroom | 2.74 m | 3.65 m | 2.74 m x 3.65 m |
| Main Level | Kitchen | 3.81 m | 4.45 m | 3.81 m x 4.45 m |
| Main Level | Dining Room | 3.82 m | 4.45 m | 3.82 m x 4.45 m |
| Main Level | Living Room | 3.82 m | 4.45 m | 3.82 m x 4.45 m |
| Main Level | Den | 1.26 m | 1.87 m | 1.26 m x 1.87 m |
| Main Level | Bathroom | 1.1 m | 1.87 m | 1.1 m x 1.87 m |
Interested?
Contact us for more information
Jasmine Kanashiro
Salesperson
1396 Don Mills Rd Unit B-121
Toronto, Ontario M3B 0A7
Alvin Vincent Rodricks
Broker
480 Eglinton Ave West #30, 106498
Mississauga, Ontario L5R 0G2
