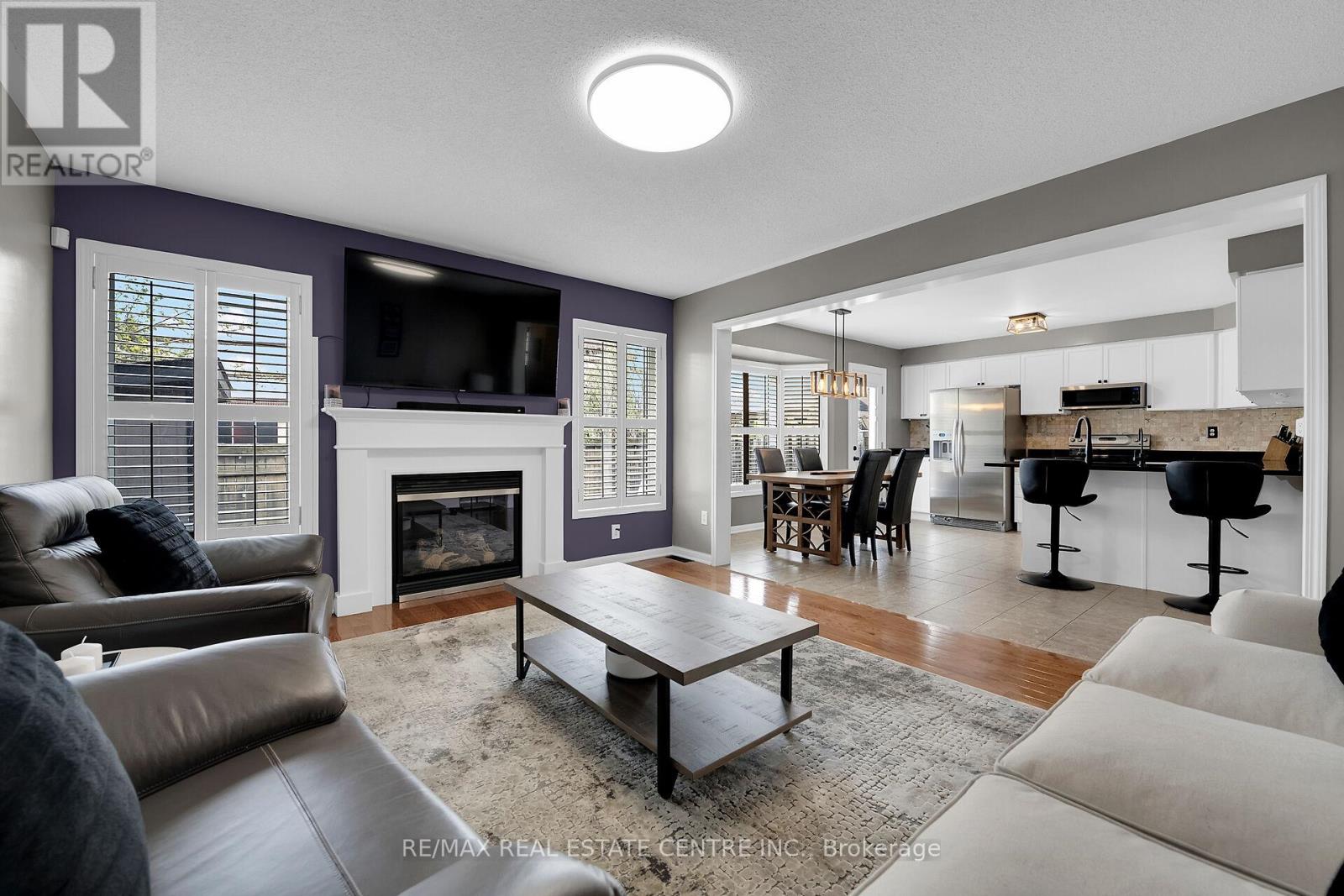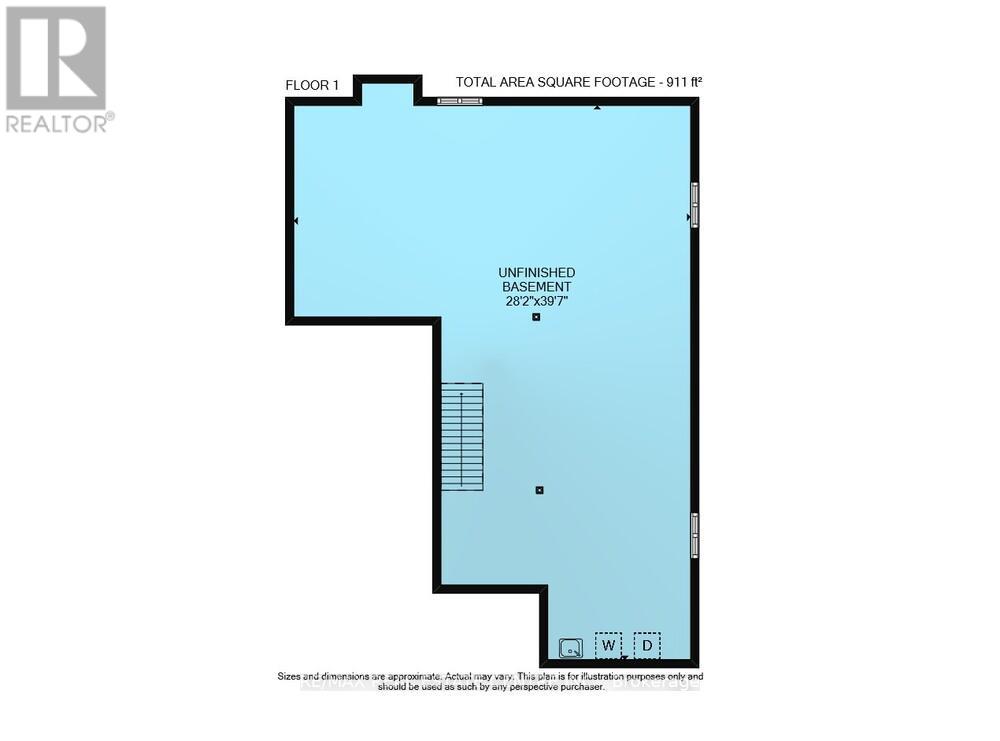3266 Mccurdy Court Burlington, Ontario L7M 0C1
$1,249,000
Welcome to this beautifully maintained 3-bedroom, 3-bathroom home located on a quiet court in the highly desirable Alton Village community of North Burlington. Perfectly situated for families, this home offers the perfect blend of comfort, style, and location. Step inside to a welcoming foyer with elegant ceramic tile flooring that flows into the kitchen. The main level boasts hardwood flooring throughout the Living Room, Dining Room, and cozy Family Room, complete with a gas fireplace ideal for relaxing or entertaining. The spacious eat-in kitchen features sleek stainless steel appliances with upgraded quartz countertops and offers easy access to the fully fenced backyard perfect for summer barbecues or outdoor play. Upstairs, hardwood flooring continues through the staircase, hallway, and office nook, adding a warm and polished touch. The primary bedroom retreat includes a walk-in closet and a luxurious 4-piece ensuite with a soaker tub and separate glass-enclosed shower. Two additional generously sized bedrooms and a full 4-piece bath complete the upper level. Additional features include California shutters throughout, a private garage, no rental equipment, and over 900 sq ft of unfinished basement spaceready for your custom touch. Enjoy the best of Burlington living with top-rated schools, parks, community centers, shopping, dining, and major highways just minutes away. (id:61852)
Property Details
| MLS® Number | W12150447 |
| Property Type | Single Family |
| Neigbourhood | Alton |
| Community Name | Alton |
| AmenitiesNearBy | Hospital, Park, Schools |
| CommunityFeatures | Community Centre |
| EquipmentType | None |
| Features | Cul-de-sac |
| ParkingSpaceTotal | 2 |
| RentalEquipmentType | None |
Building
| BathroomTotal | 3 |
| BedroomsAboveGround | 3 |
| BedroomsTotal | 3 |
| Age | 16 To 30 Years |
| Amenities | Fireplace(s) |
| Appliances | Garage Door Opener Remote(s), Water Heater, Dishwasher, Dryer, Garage Door Opener, Microwave, Stove, Washer, Water Treatment, Window Coverings, Refrigerator |
| BasementDevelopment | Unfinished |
| BasementType | N/a (unfinished) |
| ConstructionStyleAttachment | Detached |
| CoolingType | Central Air Conditioning |
| ExteriorFinish | Brick |
| FireProtection | Alarm System |
| FireplacePresent | Yes |
| FireplaceTotal | 1 |
| FlooringType | Hardwood, Tile |
| FoundationType | Poured Concrete |
| HalfBathTotal | 1 |
| HeatingFuel | Natural Gas |
| HeatingType | Forced Air |
| StoriesTotal | 2 |
| SizeInterior | 1500 - 2000 Sqft |
| Type | House |
| UtilityWater | Municipal Water |
Parking
| Attached Garage | |
| Garage |
Land
| Acreage | No |
| LandAmenities | Hospital, Park, Schools |
| Sewer | Sanitary Sewer |
| SizeDepth | 82 Ft |
| SizeFrontage | 36 Ft ,1 In |
| SizeIrregular | 36.1 X 82 Ft |
| SizeTotalText | 36.1 X 82 Ft |
Rooms
| Level | Type | Length | Width | Dimensions |
|---|---|---|---|---|
| Second Level | Primary Bedroom | 4.11 m | 4.11 m | 4.11 m x 4.11 m |
| Second Level | Bathroom | 3.38 m | 2.77 m | 3.38 m x 2.77 m |
| Second Level | Bedroom 2 | 3.58 m | 3.15 m | 3.58 m x 3.15 m |
| Second Level | Bedroom 3 | 3.07 m | 3.07 m | 3.07 m x 3.07 m |
| Second Level | Bathroom | 2.29 m | 1.98 m | 2.29 m x 1.98 m |
| Second Level | Office | 2.29 m | 1.98 m | 2.29 m x 1.98 m |
| Basement | Utility Room | 12.06 m | 8.59 m | 12.06 m x 8.59 m |
| Main Level | Living Room | 6.32 m | 3.17 m | 6.32 m x 3.17 m |
| Main Level | Kitchen | 4.57 m | 4.29 m | 4.57 m x 4.29 m |
| Main Level | Family Room | 4.6 m | 3.96 m | 4.6 m x 3.96 m |
| Main Level | Bathroom | 1.63 m | 1.6 m | 1.63 m x 1.6 m |
https://www.realtor.ca/real-estate/28317160/3266-mccurdy-court-burlington-alton-alton
Interested?
Contact us for more information
Brian Medeiros
Broker
1140 Burnhamthorpe Rd W #141-B
Mississauga, Ontario L5C 4E9





































