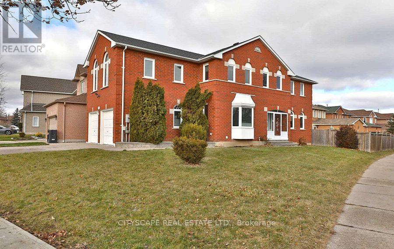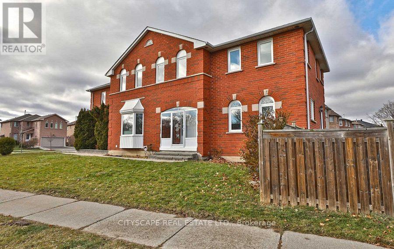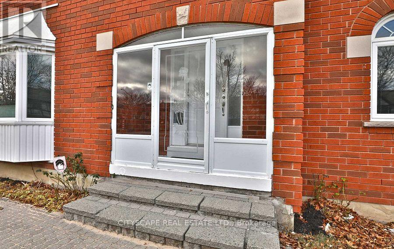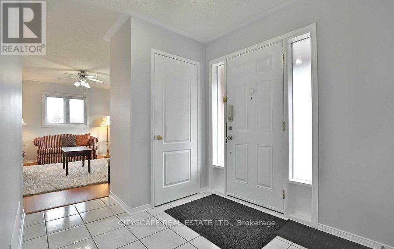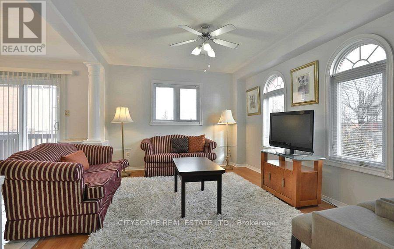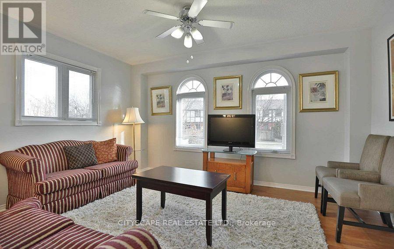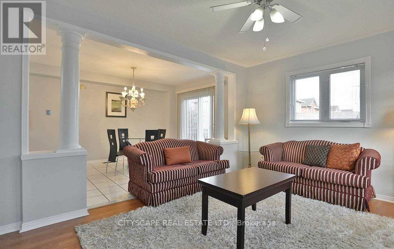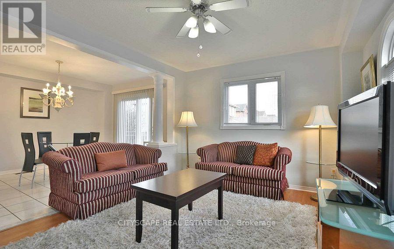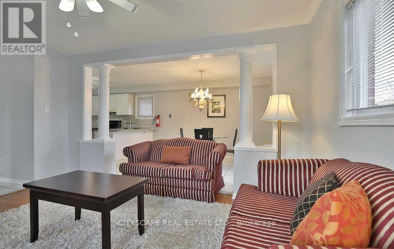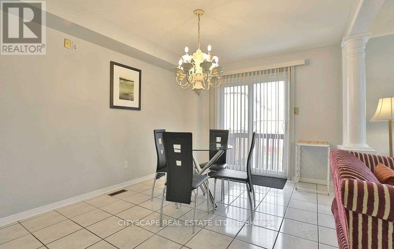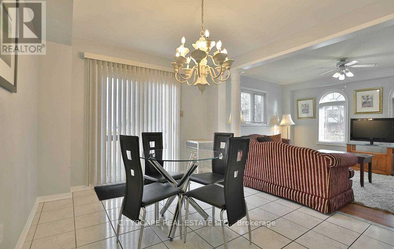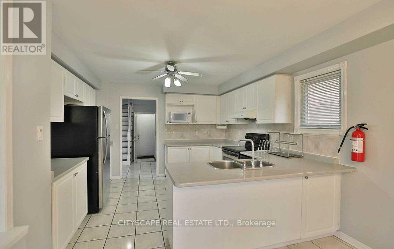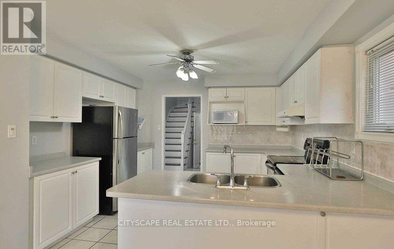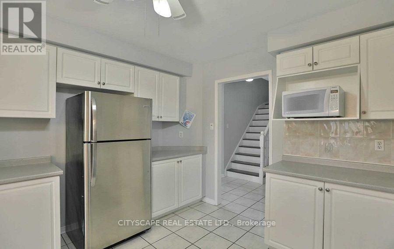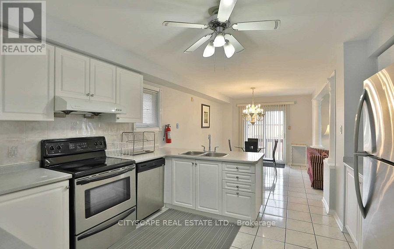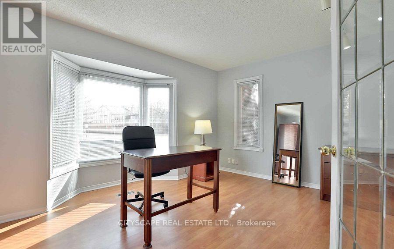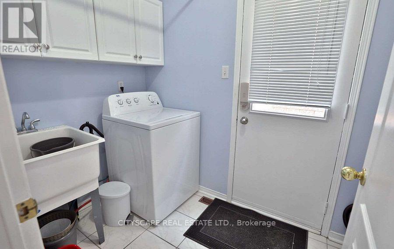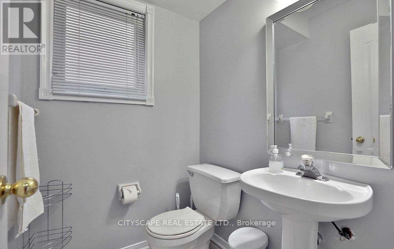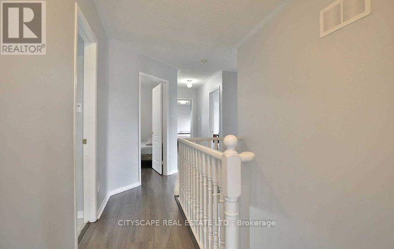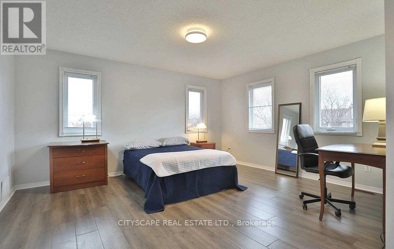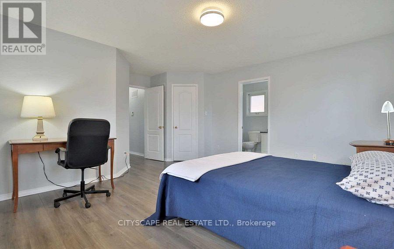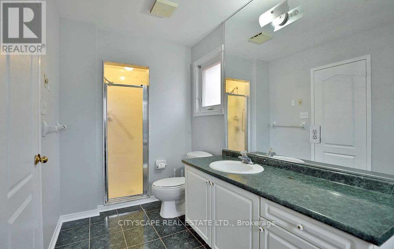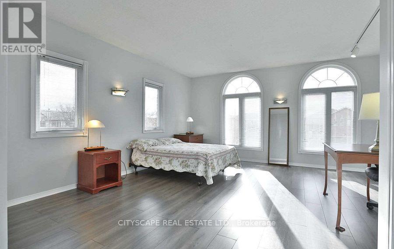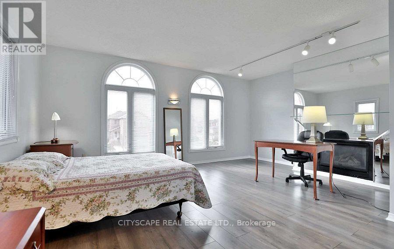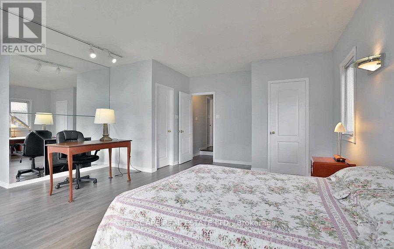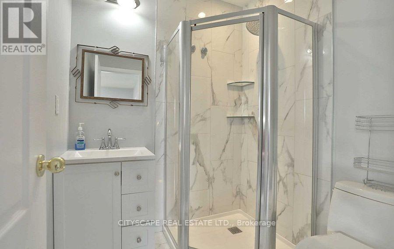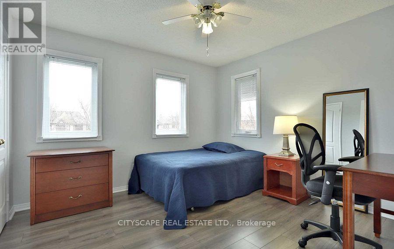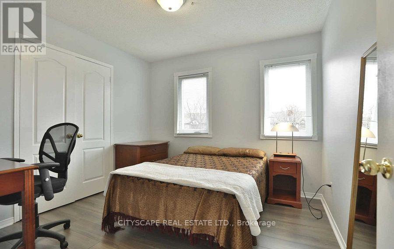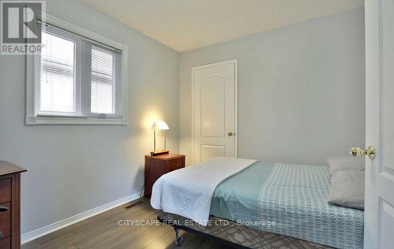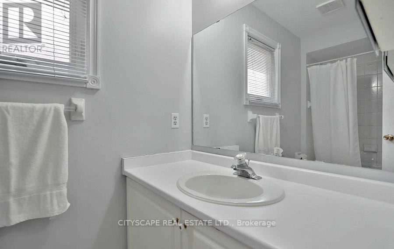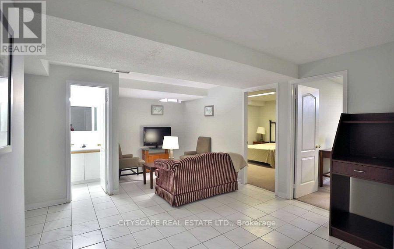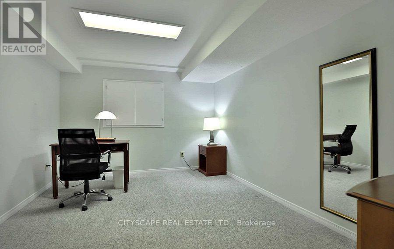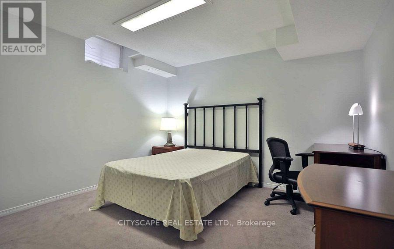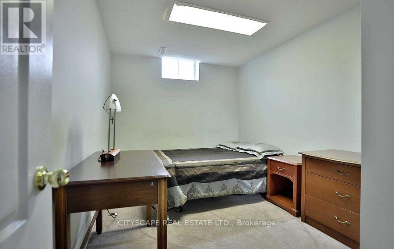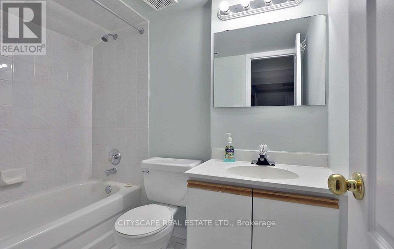3263 Loyalist Drive Mississauga, Ontario L5L 5W6
$5,150 Monthly
Detached, 5+3 Br, 5 Washrooms, Very Ideal For Extra Large Families, Located On Premium Corner Lot. Breakfast Area W/O To Backyard. Oversized 2nd Master En Suite Featuring Large Sun Filled Windows * Side Separate Entrance To Basement With 4 Pc Bath With 3 Extra Bedrooms*. Conveniently Located W/ Easy Access To Qew, 403 & Utm. Very Close To All Major Retails Like Costco, Home Depot. Tenant Pays 100 % Utilities. **.All photos are from a previous listing and were not taken recently. The property is currently vacant and not staged.** ( ((Tenant May Sublet Basement With Landlord's written Approval ) (id:61852)
Property Details
| MLS® Number | W12441290 |
| Property Type | Single Family |
| Neigbourhood | Erin Mills |
| Community Name | Erin Mills |
| AmenitiesNearBy | Public Transit, Schools |
| EquipmentType | Water Heater |
| ParkingSpaceTotal | 4 |
| RentalEquipmentType | Water Heater |
| ViewType | View |
Building
| BathroomTotal | 5 |
| BedroomsAboveGround | 5 |
| BedroomsBelowGround | 3 |
| BedroomsTotal | 8 |
| Appliances | Garage Door Opener Remote(s), Dishwasher, Dryer, Stove, Washer, Window Coverings, Refrigerator |
| BasementDevelopment | Finished |
| BasementFeatures | Separate Entrance |
| BasementType | N/a (finished) |
| ConstructionStyleAttachment | Detached |
| CoolingType | Central Air Conditioning |
| ExteriorFinish | Brick |
| FireplacePresent | Yes |
| FlooringType | Carpeted, Ceramic, Laminate |
| FoundationType | Concrete |
| HalfBathTotal | 1 |
| HeatingFuel | Natural Gas |
| HeatingType | Forced Air |
| StoriesTotal | 2 |
| SizeInterior | 2000 - 2500 Sqft |
| Type | House |
| UtilityWater | Municipal Water |
Parking
| Attached Garage | |
| Garage |
Land
| Acreage | No |
| FenceType | Fenced Yard |
| LandAmenities | Public Transit, Schools |
| Sewer | Sanitary Sewer |
Rooms
| Level | Type | Length | Width | Dimensions |
|---|---|---|---|---|
| Second Level | Primary Bedroom | 5.51 m | 4.68 m | 5.51 m x 4.68 m |
| Second Level | Bedroom 2 | 5.82 m | 5.6 m | 5.82 m x 5.6 m |
| Second Level | Bedroom 3 | 3.43 m | 3.35 m | 3.43 m x 3.35 m |
| Second Level | Bedroom 4 | 3.17 m | 3.17 m | 3.17 m x 3.17 m |
| Second Level | Bedroom 5 | 3.36 m | 2.85 m | 3.36 m x 2.85 m |
| Basement | Bedroom | Measurements not available | ||
| Basement | Bedroom | Measurements not available | ||
| Basement | Bedroom | Measurements not available | ||
| Basement | Bathroom | Measurements not available | ||
| Basement | Living Room | Measurements not available | ||
| Main Level | Living Room | 4.33 m | 3.33 m | 4.33 m x 3.33 m |
| Main Level | Family Room | 4.66 m | 3.36 m | 4.66 m x 3.36 m |
| Main Level | Kitchen | 2.84 m | 3.44 m | 2.84 m x 3.44 m |
| Main Level | Eating Area | 4.02 m | 3.01 m | 4.02 m x 3.01 m |
Utilities
| Electricity | Installed |
| Sewer | Installed |
https://www.realtor.ca/real-estate/28944084/3263-loyalist-drive-mississauga-erin-mills-erin-mills
Interested?
Contact us for more information
Pervaiz Ramay
Salesperson
885 Plymouth Dr #2
Mississauga, Ontario L5V 0B5
