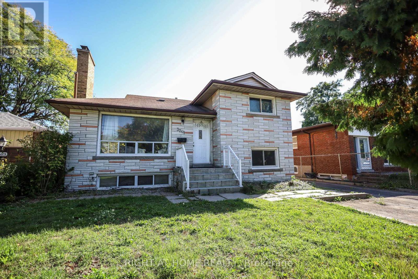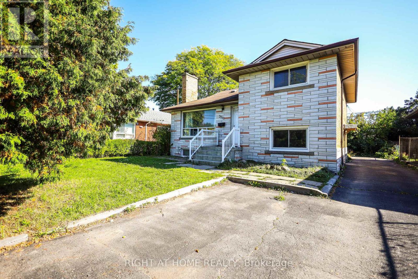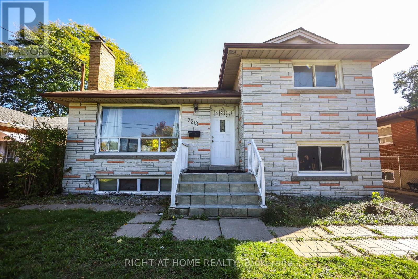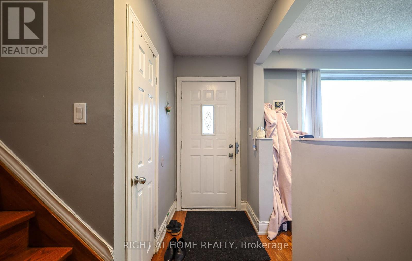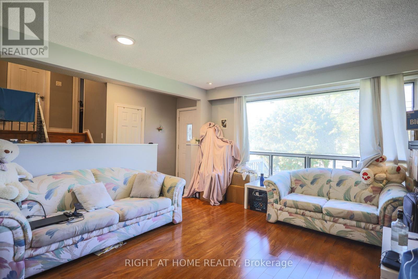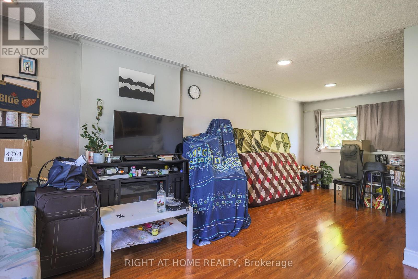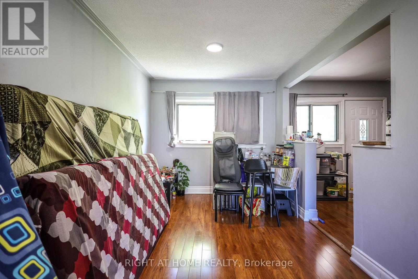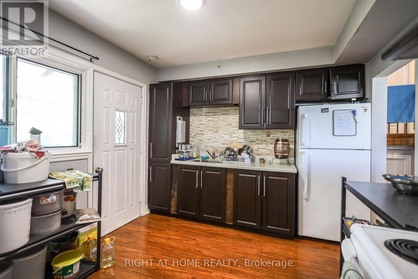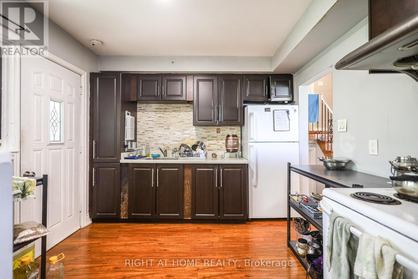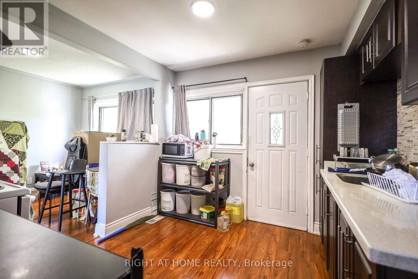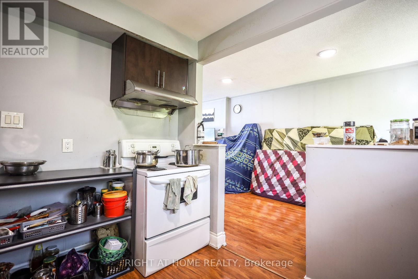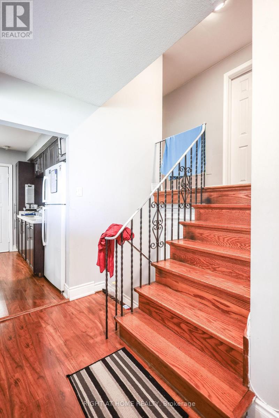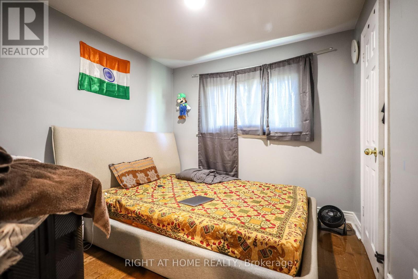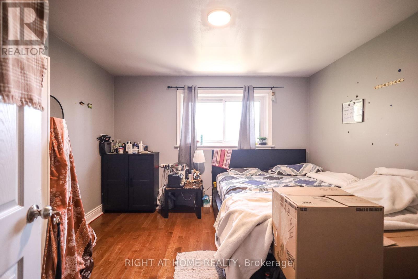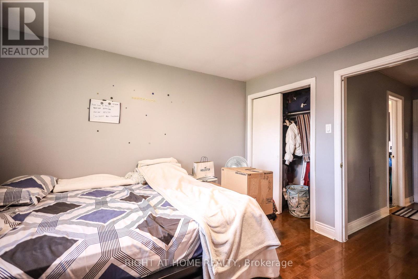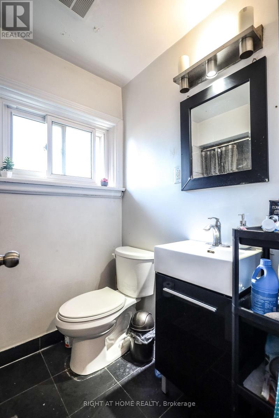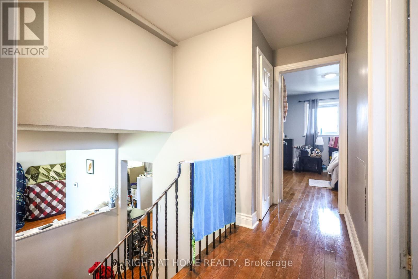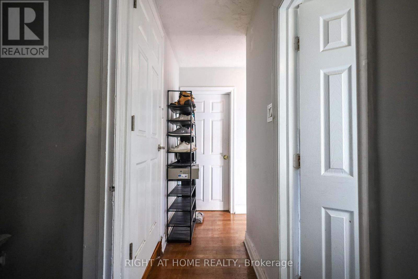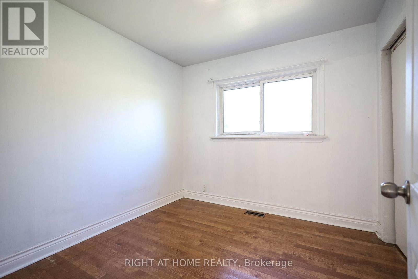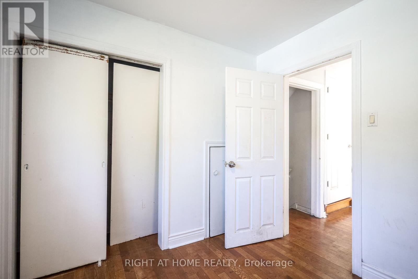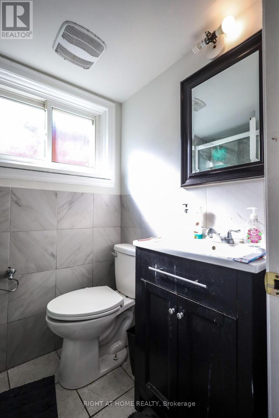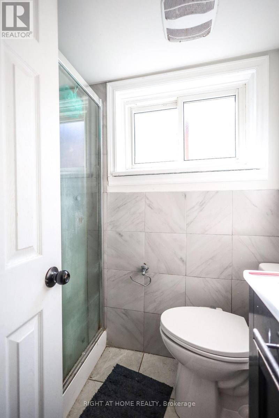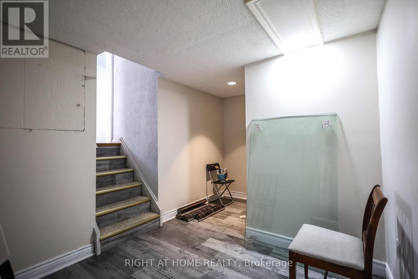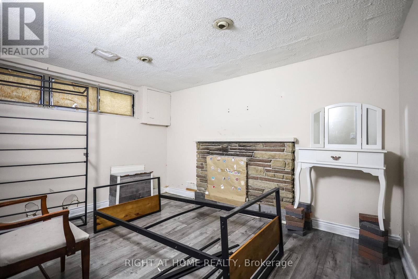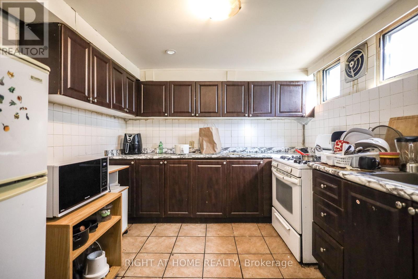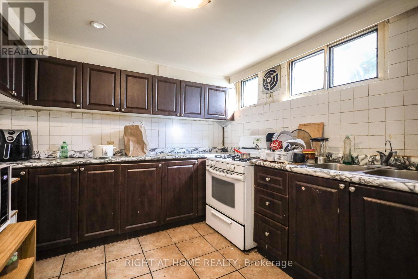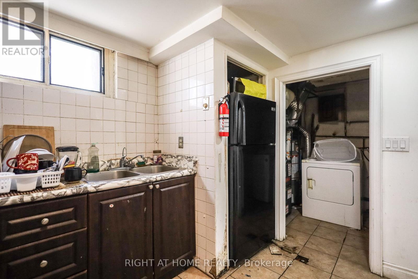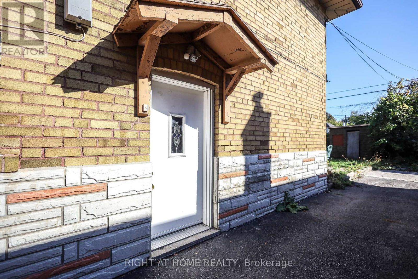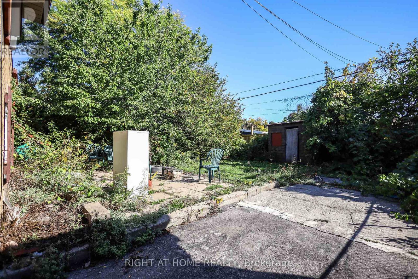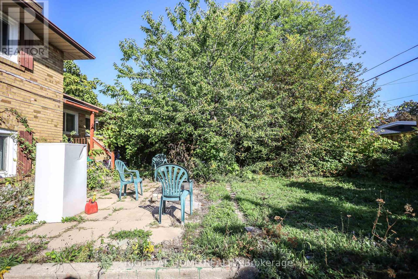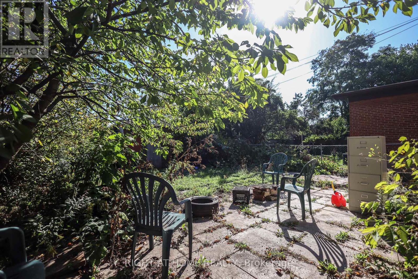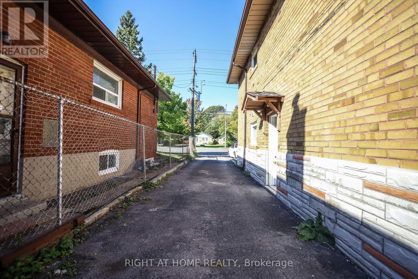3261 Lawrence Avenue E Toronto, Ontario M1H 1A5
$799,000
Great Opportunity! Large side-split 4 detached home with tons of potential. Perfect for investors. Features a modern kitchen with quartz countertops and oversized living room windows that fill the space with natural light. Generously sized bedrooms and a separate entrance to the lower level with a 2-bedroom, plus one additional room, basement apartment perfect for rental income. Extended driveway leading to the back.Zoned RD424 (per MPAC) with many permitted uses, including potential for multiple units, schools/daycare (buyer to verify). Conveniently located within walking distance to the hospital, places of worship, Cedarbrae Mall, and with 24-hour TTC service right at your doorstep. (id:61852)
Property Details
| MLS® Number | E12439910 |
| Property Type | Single Family |
| Neigbourhood | Scarborough |
| Community Name | Woburn |
| AmenitiesNearBy | Hospital, Place Of Worship, Public Transit, Schools |
| CommunityFeatures | Community Centre |
| Features | In-law Suite |
| ParkingSpaceTotal | 6 |
Building
| BathroomTotal | 2 |
| BedroomsAboveGround | 4 |
| BedroomsBelowGround | 1 |
| BedroomsTotal | 5 |
| BasementDevelopment | Finished |
| BasementFeatures | Separate Entrance |
| BasementType | N/a (finished) |
| ConstructionStyleAttachment | Detached |
| ConstructionStyleSplitLevel | Sidesplit |
| CoolingType | Central Air Conditioning |
| ExteriorFinish | Brick, Stone |
| FireplacePresent | Yes |
| FlooringType | Laminate, Hardwood, Ceramic |
| FoundationType | Concrete |
| HeatingFuel | Natural Gas |
| HeatingType | Forced Air |
| SizeInterior | 700 - 1100 Sqft |
| Type | House |
| UtilityWater | Municipal Water |
Parking
| No Garage |
Land
| Acreage | No |
| LandAmenities | Hospital, Place Of Worship, Public Transit, Schools |
| Sewer | Sanitary Sewer |
| SizeDepth | 105 Ft ,4 In |
| SizeFrontage | 47 Ft ,6 In |
| SizeIrregular | 47.5 X 105.4 Ft |
| SizeTotalText | 47.5 X 105.4 Ft |
| ZoningDescription | Rd 424 |
Rooms
| Level | Type | Length | Width | Dimensions |
|---|---|---|---|---|
| Basement | Family Room | 5.7 m | 3.9 m | 5.7 m x 3.9 m |
| Basement | Kitchen | 5.7 m | 3 m | 5.7 m x 3 m |
| Lower Level | Bedroom 3 | 3.55 m | 3.5 m | 3.55 m x 3.5 m |
| Lower Level | Bedroom 4 | 2.75 m | 2.75 m | 2.75 m x 2.75 m |
| Main Level | Living Room | 4.5 m | 3.9 m | 4.5 m x 3.9 m |
| Main Level | Dining Room | 3.15 m | 2.75 m | 3.15 m x 2.75 m |
| Main Level | Kitchen | 3.1 m | 3 m | 3.1 m x 3 m |
| Upper Level | Primary Bedroom | 3.55 m | 3.5 m | 3.55 m x 3.5 m |
| Upper Level | Bedroom 2 | 2.75 m | 2.75 m | 2.75 m x 2.75 m |
https://www.realtor.ca/real-estate/28940975/3261-lawrence-avenue-e-toronto-woburn-woburn
Interested?
Contact us for more information
Markos Vatavalis
Broker
1396 Don Mills Rd Unit B-121
Toronto, Ontario M3B 0A7
