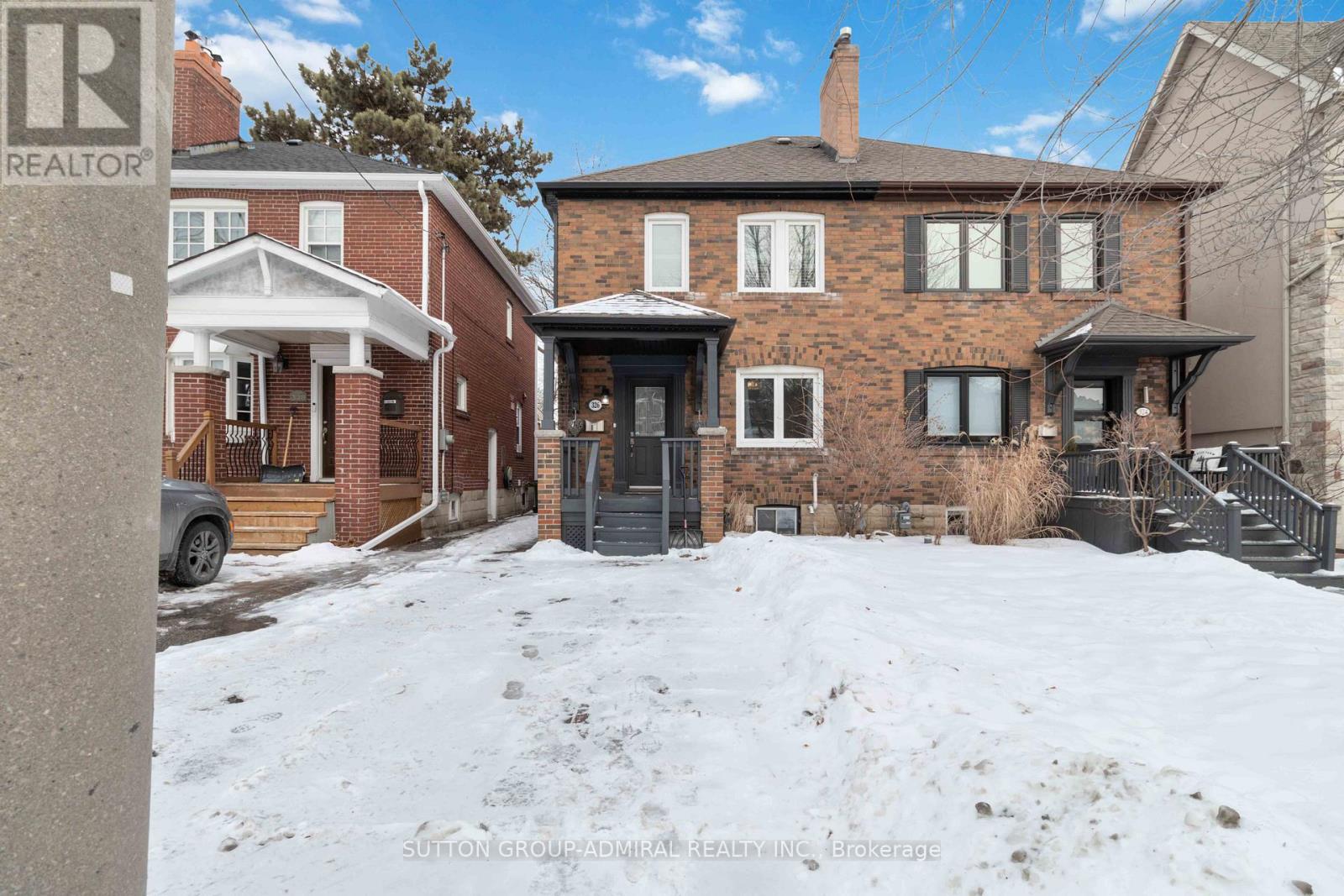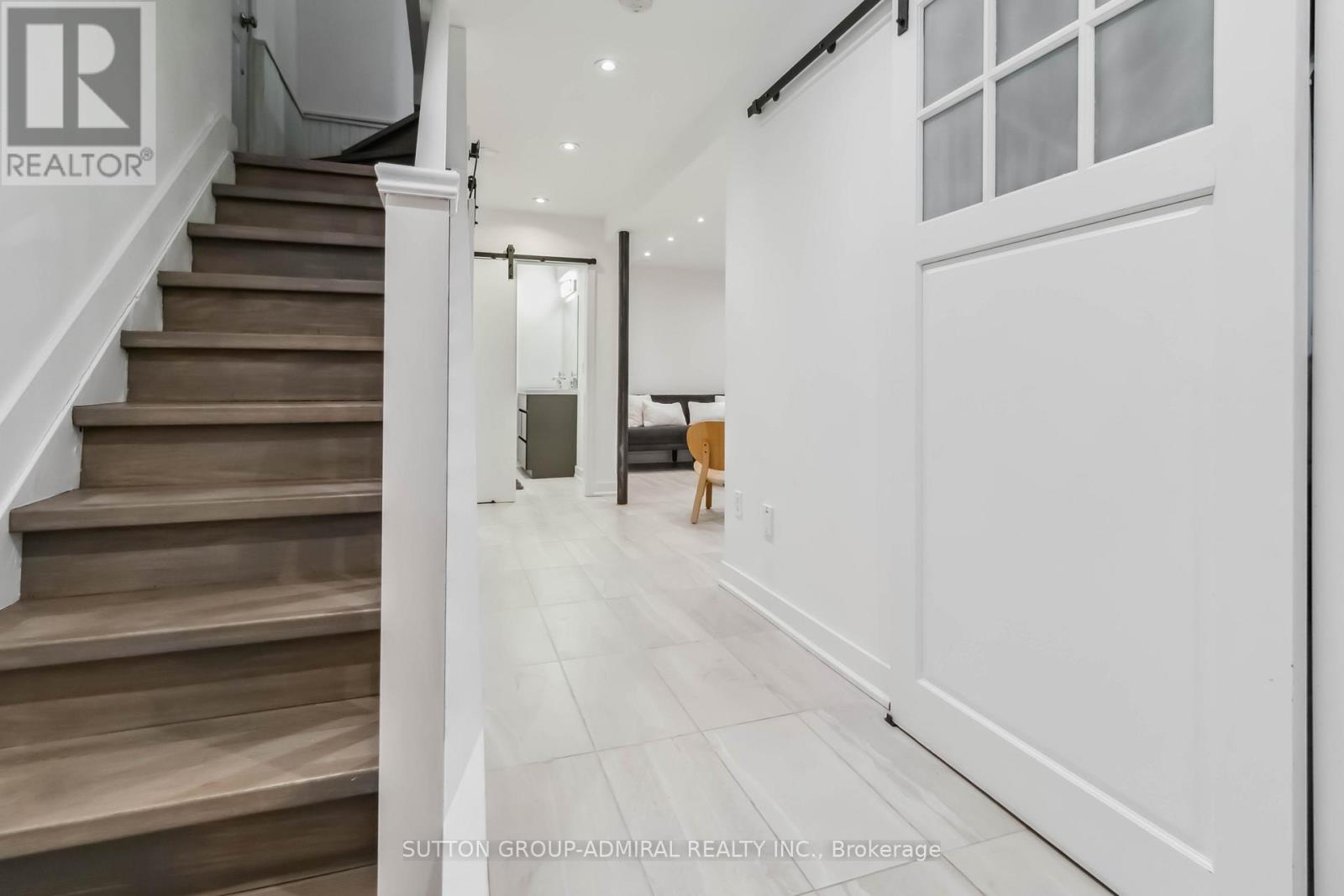326 St Germain Avenue Toronto, Ontario M5M 1W3
$1,695,000
Stunning Renovated Home In The Prestigious Young/Lawrence Neighborhood. Experience Modern Living In This Beautifully Updated Home Featuring A Spacious Open-Concept Main Floor. The Sleek, Contemporary Kitchen Boasts Stainless Steel Appliances And Centre Island, Perfect For Any Home Chef. The Generously Sized Primary Bedroom Comfortably Fits A King-Size Bed. A Professionally Finished Basement With High Ceilings Provides Additional Living Space. Step Outside To A Large Deck And An Impressive Backyard, Ideal For Entertaining. Enjoy The Convenience Of Being Just Minutes From The Subway, Top-Rated Restaurants, Boutique Shops, And More. Located Near Highly Acclaimed Schools, Including John Wanless PS, Glenview, Lawrence Park CI, TFS, And Havergal. Don't Miss This Exceptional Opportunity! (id:61852)
Property Details
| MLS® Number | C12033336 |
| Property Type | Single Family |
| Neigbourhood | Eglinton—Lawrence |
| Community Name | Lawrence Park North |
| ParkingSpaceTotal | 1 |
| Structure | Shed |
Building
| BathroomTotal | 2 |
| BedroomsAboveGround | 3 |
| BedroomsTotal | 3 |
| BasementDevelopment | Finished |
| BasementFeatures | Separate Entrance |
| BasementType | N/a (finished) |
| ConstructionStyleAttachment | Semi-detached |
| CoolingType | Wall Unit |
| ExteriorFinish | Brick |
| FireplacePresent | Yes |
| FlooringType | Hardwood |
| FoundationType | Unknown |
| HeatingFuel | Natural Gas |
| HeatingType | Radiant Heat |
| StoriesTotal | 2 |
| Type | House |
| UtilityWater | Municipal Water |
Land
| Acreage | No |
| Sewer | Sanitary Sewer |
| SizeDepth | 150 Ft |
| SizeFrontage | 22 Ft ,2 In |
| SizeIrregular | 22.17 X 150 Ft |
| SizeTotalText | 22.17 X 150 Ft |
Rooms
| Level | Type | Length | Width | Dimensions |
|---|---|---|---|---|
| Second Level | Primary Bedroom | 3.4 m | 3.3 m | 3.4 m x 3.3 m |
| Second Level | Bedroom 2 | 4.5 m | 2.8 m | 4.5 m x 2.8 m |
| Second Level | Bedroom 3 | 3 m | 2.3 m | 3 m x 2.3 m |
| Basement | Recreational, Games Room | 4.9 m | 2.6 m | 4.9 m x 2.6 m |
| Basement | Bathroom | Measurements not available | ||
| Basement | Laundry Room | 3.1 m | 2.6 m | 3.1 m x 2.6 m |
| Main Level | Living Room | 4.5 m | 3.2 m | 4.5 m x 3.2 m |
| Main Level | Dining Room | 4.1 m | 3 m | 4.1 m x 3 m |
| Main Level | Kitchen | 3.2 m | 2.1 m | 3.2 m x 2.1 m |
Interested?
Contact us for more information
Sandra You Chin
Salesperson
1206 Centre Street
Thornhill, Ontario L4J 3M9
Grace Lo
Broker
1206 Centre Street
Thornhill, Ontario L4J 3M9



































