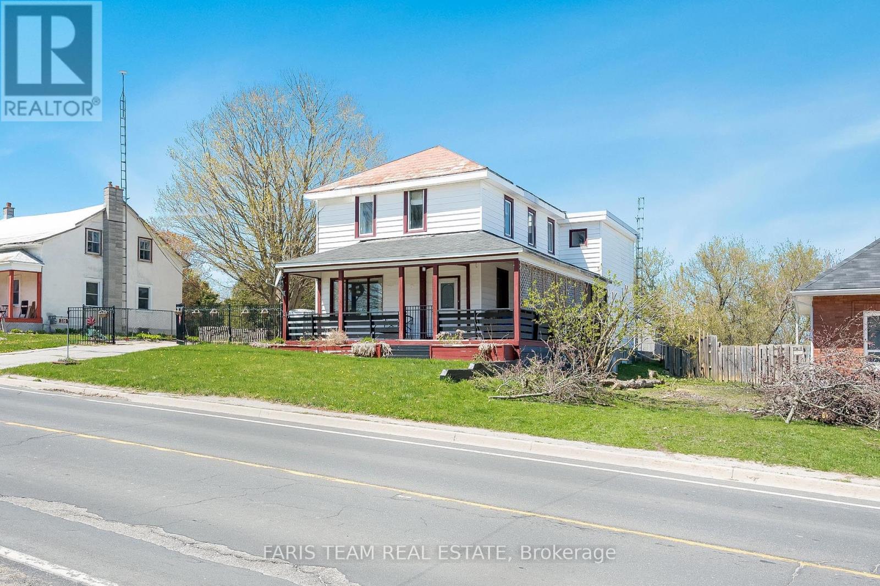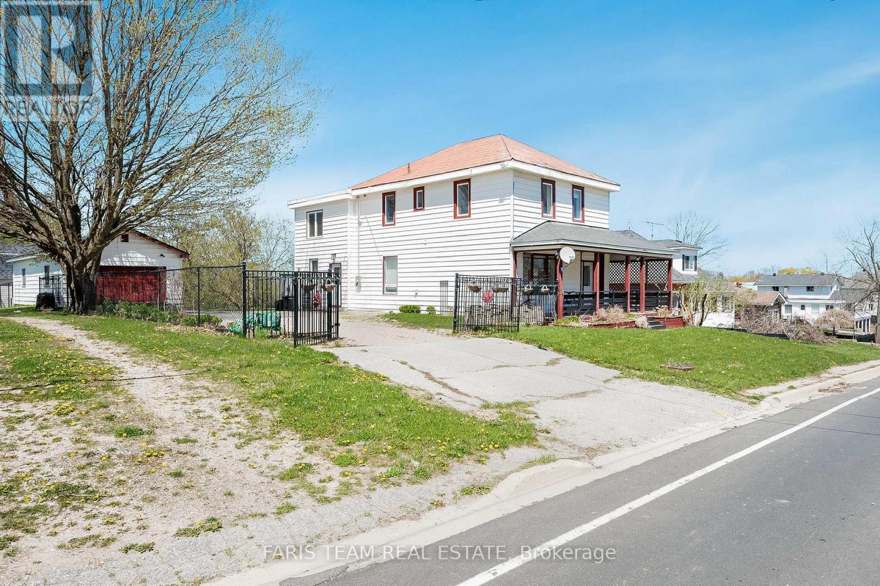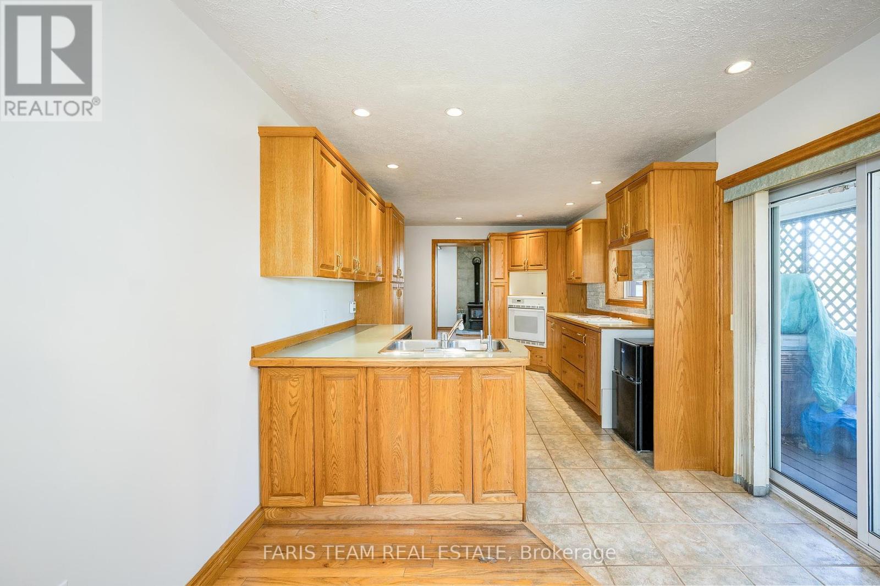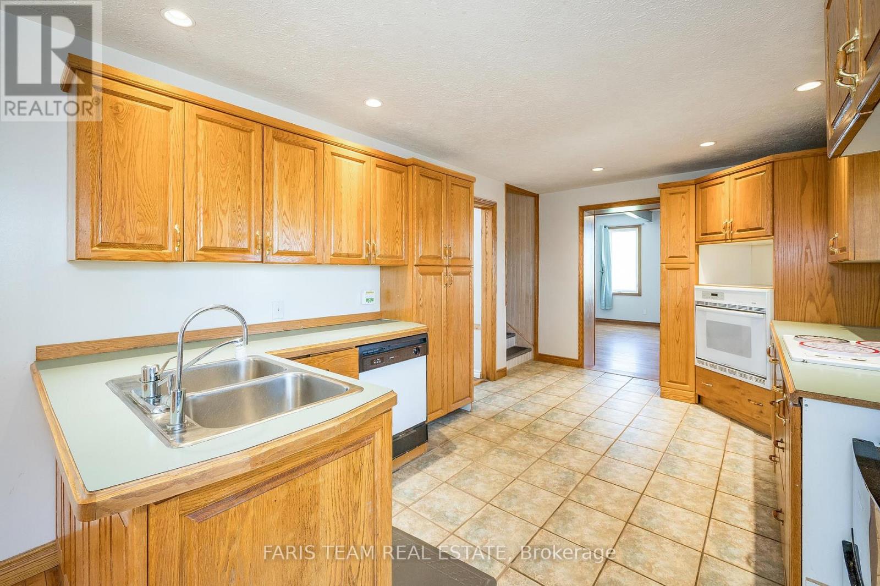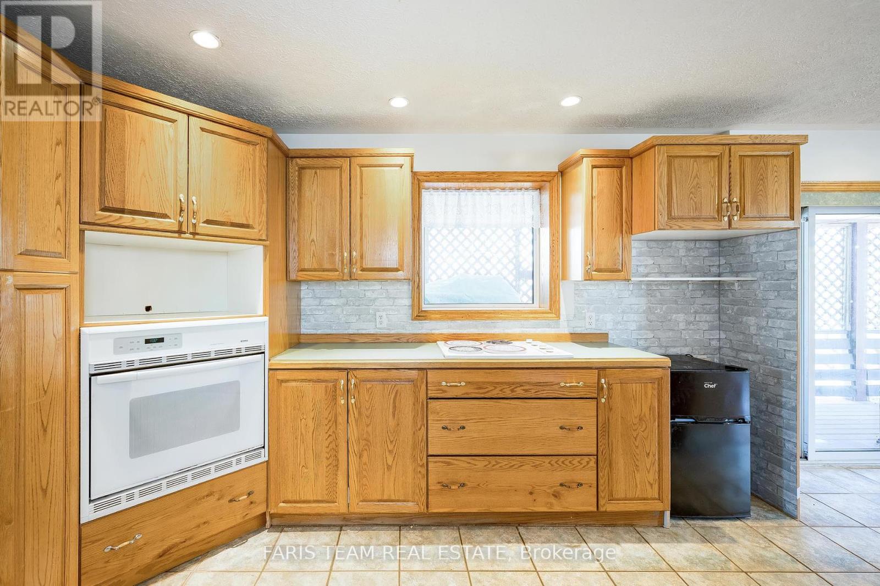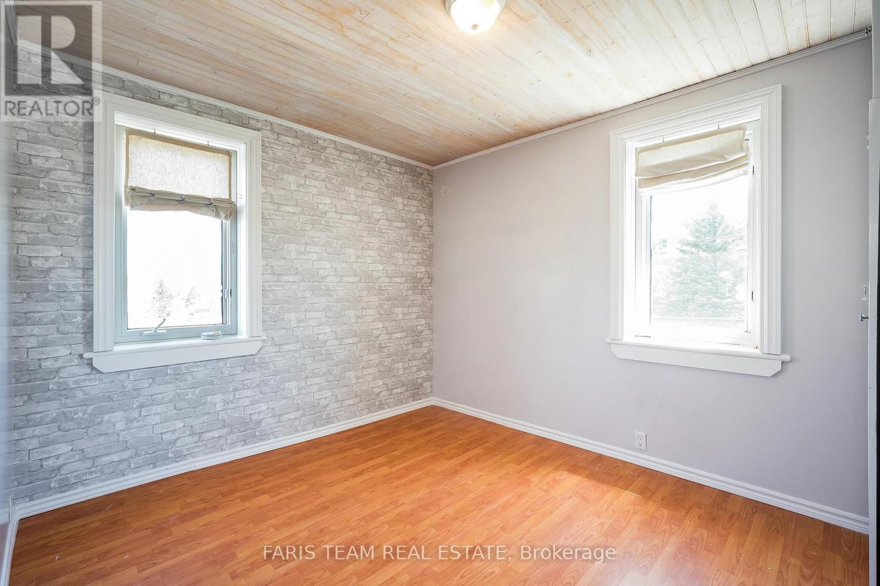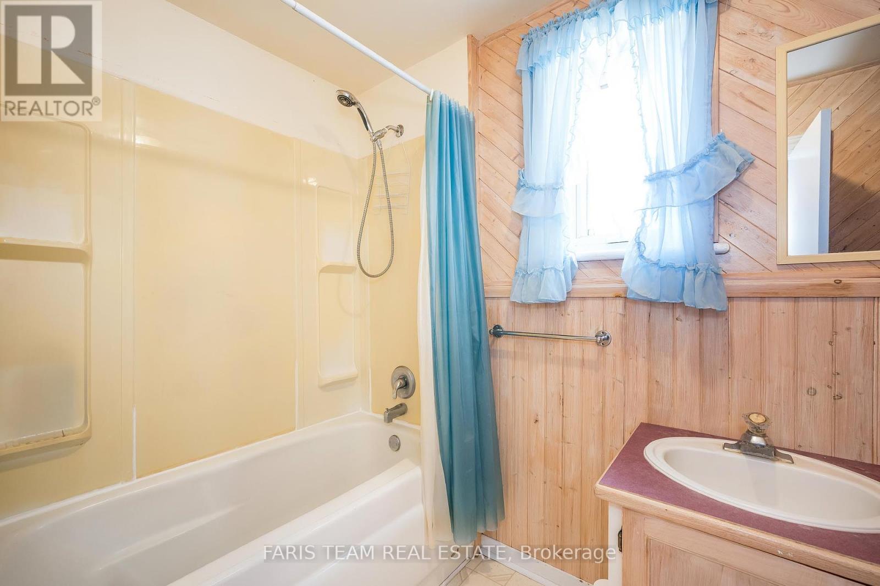326 Lafontaine Road W Tiny, Ontario L9M 0H1
$699,000
Top 5 Reasons You Will Love This Home: 1) This spacious family home offers plenty of room to grow, gather, and make memories with six bedrooms, a versatile layout, and C5 zoning for added usages 2) Featuring not one but two garages, one equipped with power and heat, providing ample space for hobbies, storage, or even a workshop 3) Ideally located in town just minutes from sandy beaches, shops, and everyday essentials 4) With six generous bedrooms, there's space for everyone, whether youre accommodating a large family, guests, or a home office setup 5) The fully fenced backyard backs onto peaceful farm fields, framing a picturesque rural backdrop. 2,397 above grade sq.ft. plus a partially finished basement. Visit our website for more detailed information. *Please note some images have been virtually staged to show the potential of the home. (id:61852)
Property Details
| MLS® Number | S12144393 |
| Property Type | Single Family |
| Community Name | Lafontaine |
| ParkingSpaceTotal | 8 |
| Structure | Workshop |
Building
| BathroomTotal | 2 |
| BedroomsAboveGround | 6 |
| BedroomsTotal | 6 |
| Age | 51 To 99 Years |
| Amenities | Fireplace(s) |
| Appliances | Central Vacuum, Range, Dryer, Stove, Washer, Refrigerator |
| BasementDevelopment | Partially Finished |
| BasementType | Full (partially Finished) |
| ConstructionStyleAttachment | Detached |
| CoolingType | Central Air Conditioning |
| ExteriorFinish | Vinyl Siding |
| FireplacePresent | Yes |
| FireplaceTotal | 1 |
| FlooringType | Ceramic, Laminate, Hardwood |
| FoundationType | Stone |
| HeatingFuel | Natural Gas |
| HeatingType | Forced Air |
| StoriesTotal | 2 |
| SizeInterior | 2000 - 2500 Sqft |
| Type | House |
| UtilityWater | Municipal Water |
Parking
| Detached Garage | |
| Garage |
Land
| Acreage | No |
| FenceType | Fenced Yard |
| Sewer | Septic System |
| SizeDepth | 207 Ft |
| SizeFrontage | 71 Ft |
| SizeIrregular | 71 X 207 Ft |
| SizeTotalText | 71 X 207 Ft|under 1/2 Acre |
| ZoningDescription | C5 |
Rooms
| Level | Type | Length | Width | Dimensions |
|---|---|---|---|---|
| Second Level | Bedroom | 3.22 m | 2.55 m | 3.22 m x 2.55 m |
| Second Level | Primary Bedroom | 4.62 m | 4.39 m | 4.62 m x 4.39 m |
| Second Level | Bedroom | 4.42 m | 3.77 m | 4.42 m x 3.77 m |
| Second Level | Bedroom | 3.63 m | 2.98 m | 3.63 m x 2.98 m |
| Second Level | Bedroom | 3.63 m | 2.97 m | 3.63 m x 2.97 m |
| Second Level | Bedroom | 3.61 m | 2.94 m | 3.61 m x 2.94 m |
| Basement | Family Room | 7.11 m | 5.01 m | 7.11 m x 5.01 m |
| Main Level | Kitchen | 5.88 m | 3.33 m | 5.88 m x 3.33 m |
| Main Level | Dining Room | 3.19 m | 3.05 m | 3.19 m x 3.05 m |
| Main Level | Family Room | 7.18 m | 5.87 m | 7.18 m x 5.87 m |
| Main Level | Sitting Room | 3.14 m | 3.07 m | 3.14 m x 3.07 m |
| Main Level | Laundry Room | 3.04 m | 2.84 m | 3.04 m x 2.84 m |
https://www.realtor.ca/real-estate/28303869/326-lafontaine-road-w-tiny-lafontaine-lafontaine
Interested?
Contact us for more information
Mark Faris
Broker
443 Bayview Drive
Barrie, Ontario L4N 8Y2
Gord Jaensch
Salesperson
531 King St
Midland, Ontario L0K 2E1
