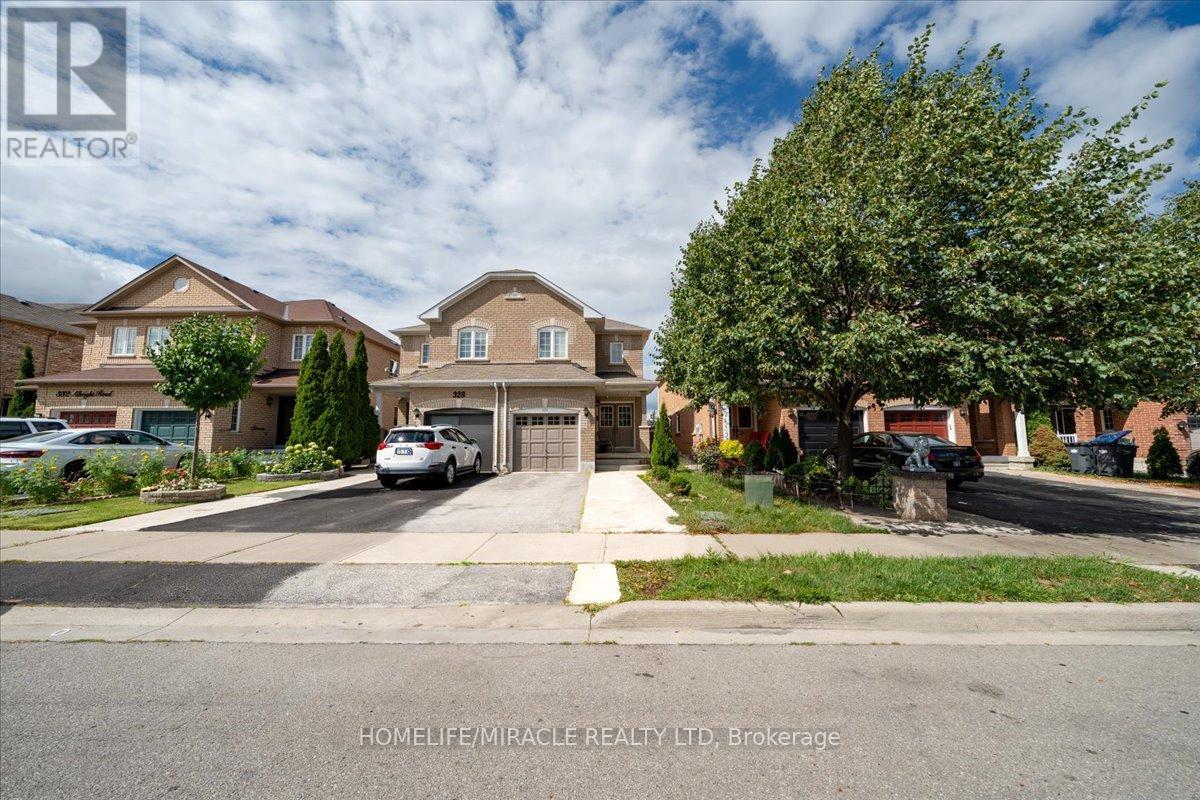326 Albright Road Brampton, Ontario L6X 0H8
$899,999
Welcome to this spacious and beautifully maintained semi-detached home in the sought-after Fletchers Creek Village community, featuring a double-door entry. Step into a bright, open foyer that leads to a generous living area perfect for both everyday living and entertaining. The large eat-in kitchen offers ample counter space and a walk-out to a fully fenced backyard for outdoor enjoyment. Upstairs, you'll find three spacious bedrooms, including a primary suite with his-and-her closets and a 4-piece ensuite with soaker tub and separate shower, along with the convenience of upper-level laundry. The finished basement provides valuable bonus space, featuring a practical three-piece washroom, cold room, and ample extra storage. An open den area offers the perfect spot for study, work, or entertainment, while the enclosed room currently used as a bedroom provides flexibility for guests, a home office, or private retreat (basement not retrofit).Ideally located near schools, parks, shopping, and just minutes to GO Transit, this move-in-ready home combines comfort, functionality, and future potential, a fantastic opportunity for families and professionals alike. (id:61852)
Property Details
| MLS® Number | W12366189 |
| Property Type | Single Family |
| Community Name | Fletcher's Creek Village |
| EquipmentType | Water Heater |
| ParkingSpaceTotal | 5 |
| RentalEquipmentType | Water Heater |
Building
| BathroomTotal | 4 |
| BedroomsAboveGround | 3 |
| BedroomsBelowGround | 1 |
| BedroomsTotal | 4 |
| Age | 16 To 30 Years |
| Appliances | Water Heater |
| BasementDevelopment | Finished |
| BasementType | N/a (finished) |
| ConstructionStyleAttachment | Semi-detached |
| CoolingType | Central Air Conditioning |
| ExteriorFinish | Brick |
| FlooringType | Ceramic |
| FoundationType | Concrete |
| HalfBathTotal | 1 |
| HeatingFuel | Natural Gas |
| HeatingType | Forced Air |
| StoriesTotal | 2 |
| SizeInterior | 1500 - 2000 Sqft |
| Type | House |
| UtilityWater | Municipal Water |
Parking
| Attached Garage | |
| Garage |
Land
| Acreage | No |
| Sewer | Sanitary Sewer |
| SizeDepth | 110 Ft |
| SizeFrontage | 22 Ft ,6 In |
| SizeIrregular | 22.5 X 110 Ft |
| SizeTotalText | 22.5 X 110 Ft |
Rooms
| Level | Type | Length | Width | Dimensions |
|---|---|---|---|---|
| Second Level | Primary Bedroom | 6.1 m | 3.35 m | 6.1 m x 3.35 m |
| Second Level | Bedroom 2 | 4.6 m | 4.1 m | 4.6 m x 4.1 m |
| Second Level | Bedroom 3 | 4.4 m | 4.1 m | 4.4 m x 4.1 m |
| Basement | Den | 1.59 m | 2.49 m | 1.59 m x 2.49 m |
| Basement | Bedroom | 4.24 m | 2.99 m | 4.24 m x 2.99 m |
| Main Level | Living Room | 5.93 m | 3.81 m | 5.93 m x 3.81 m |
| Main Level | Dining Room | 5.7 m | 3.1 m | 5.7 m x 3.1 m |
| Main Level | Kitchen | 5.7 m | 3.1 m | 5.7 m x 3.1 m |
Interested?
Contact us for more information
Ritin Gupta
Salesperson
20-470 Chrysler Drive
Brampton, Ontario L6S 0C1
Sonu Gupta
Salesperson
20-470 Chrysler Drive
Brampton, Ontario L6S 0C1



















































