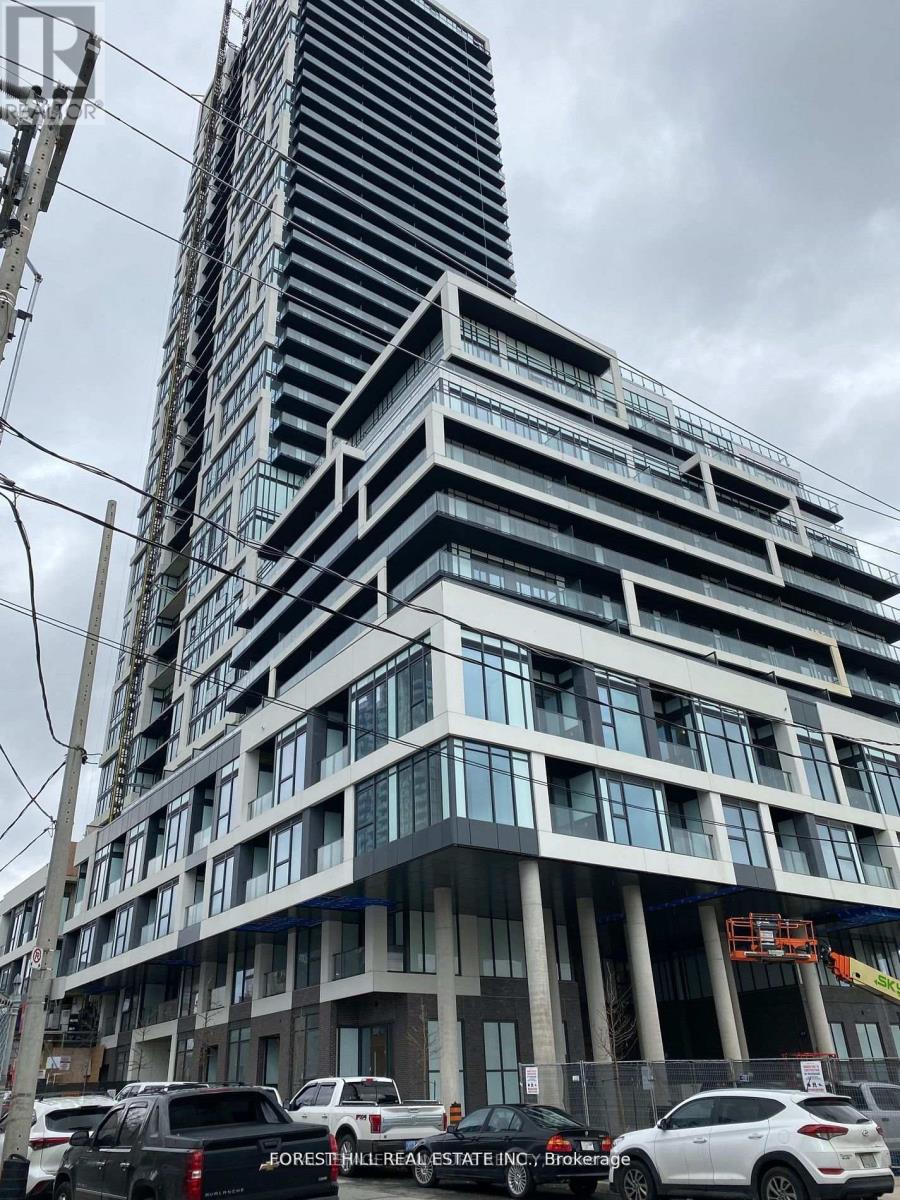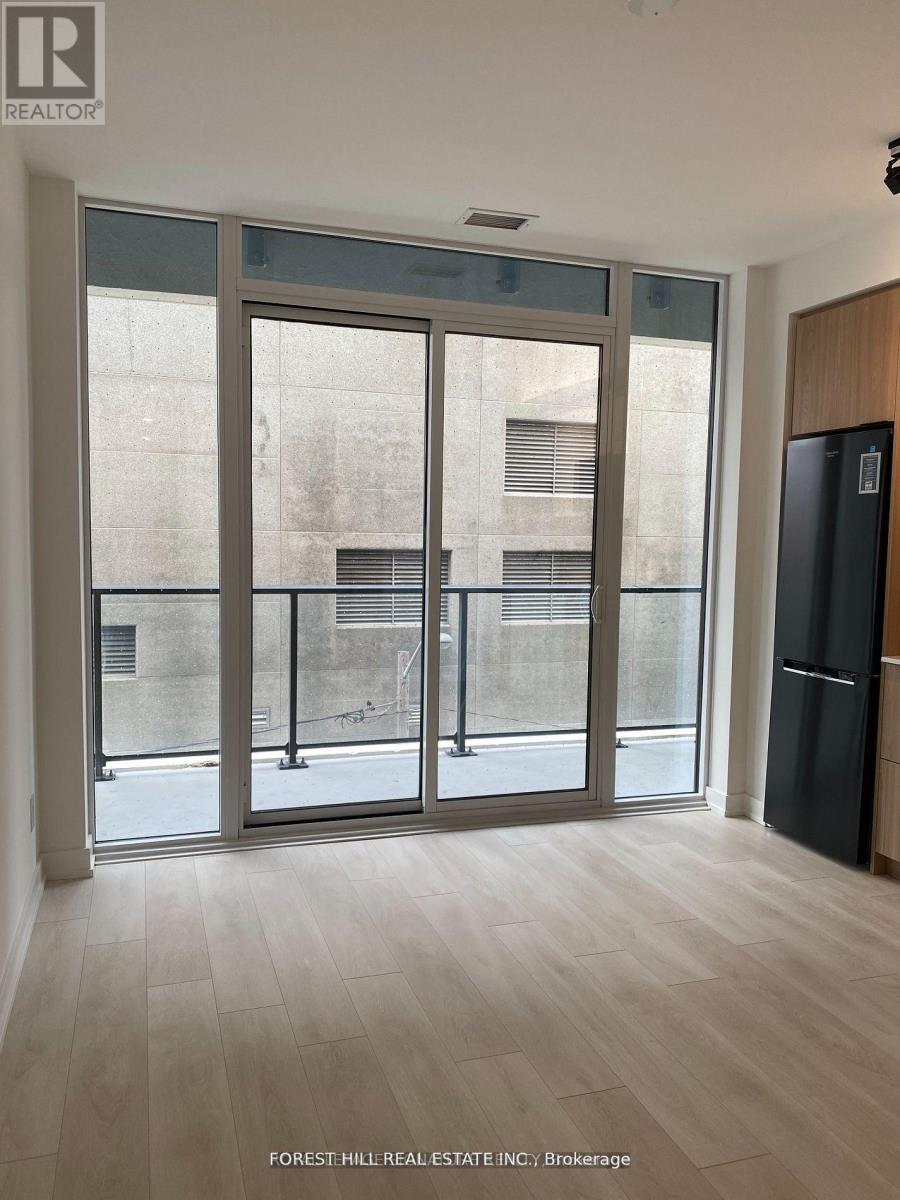326 - 5 Defries Street Toronto, Ontario M5A 3R4
$2,150 Monthly
Brand New Beutiful 1 bedroom +Den With 1-Bathroom Suite in the Newly-built Community by Broccolini.Walkout to the Balcony from Living/Kitchen.High end Modern steel Appliances,stone countertops,tiles backsplash,track lighting,floor to ceiling windows ,smart home control display.insuite laundry.outdoor Cabana lounge with amazing view of downtown. large fitness room,co-working space,Yoga room ,Sports lounge, Stream room, games room kids room.24 hrs concierge Perfet space for family or students most of the amennities on the third level.short distance to Ryerson University, George Brown College and University of Toronto.Close to Dundas Subway station. Near to the Eaton Centre (id:61852)
Property Details
| MLS® Number | C12072919 |
| Property Type | Single Family |
| Neigbourhood | Toronto Centre |
| Community Name | Regent Park |
| CommunityFeatures | Pets Not Allowed |
| Features | Balcony |
Building
| BathroomTotal | 1 |
| BedroomsAboveGround | 1 |
| BedroomsBelowGround | 1 |
| BedroomsTotal | 2 |
| Age | New Building |
| Amenities | Security/concierge, Exercise Centre, Recreation Centre, Party Room, Storage - Locker |
| CoolingType | Central Air Conditioning |
| ExteriorFinish | Brick Facing |
| HeatingFuel | Natural Gas |
| HeatingType | Forced Air |
| SizeInterior | 600 - 699 Sqft |
| Type | Apartment |
Parking
| No Garage |
Land
| Acreage | No |
Rooms
| Level | Type | Length | Width | Dimensions |
|---|---|---|---|---|
| Flat | Living Room | 6.51 m | 3.05 m | 6.51 m x 3.05 m |
| Flat | Bedroom | 3.2 m | 2.74 m | 3.2 m x 2.74 m |
| Flat | Bathroom | 2.8 m | 1.82 m | 2.8 m x 1.82 m |
| Flat | Den | 3 m | 2.5 m | 3 m x 2.5 m |
https://www.realtor.ca/real-estate/28145021/326-5-defries-street-toronto-regent-park-regent-park
Interested?
Contact us for more information
Murugeswaran Sam Manian
Salesperson
15 Lesmill Rd Unit 1
Toronto, Ontario M3B 2T3













