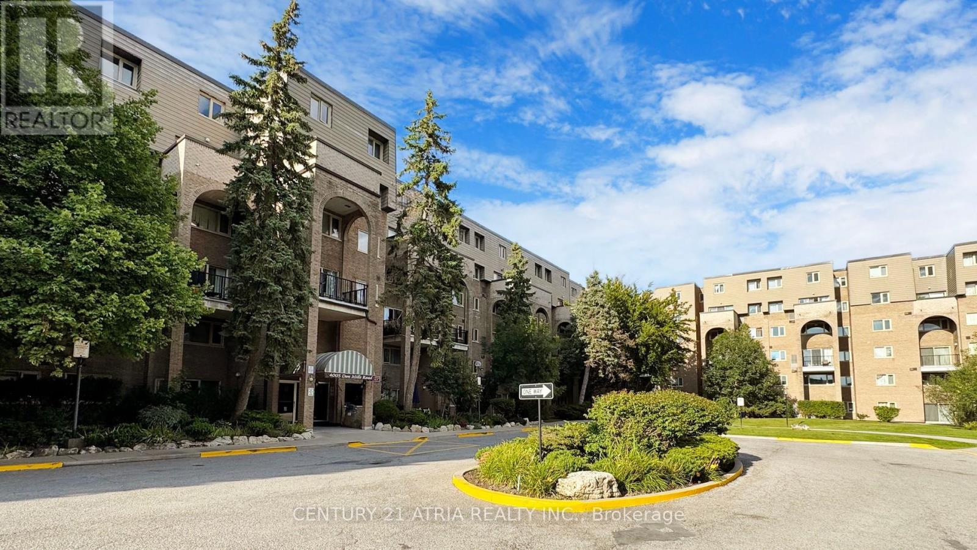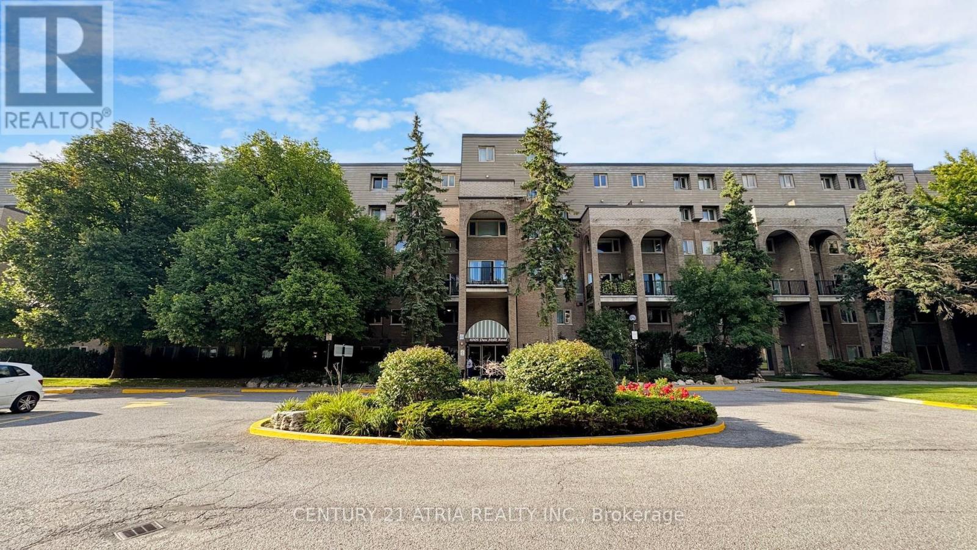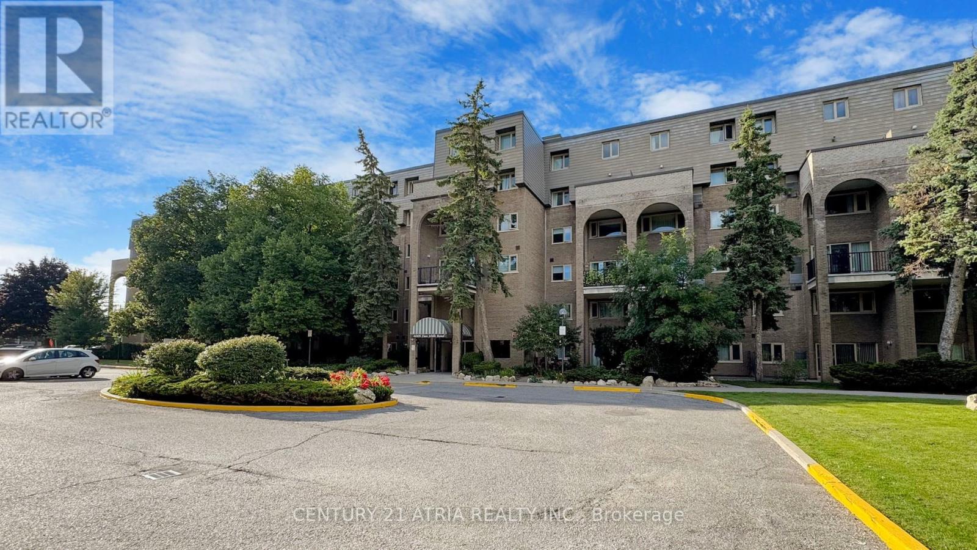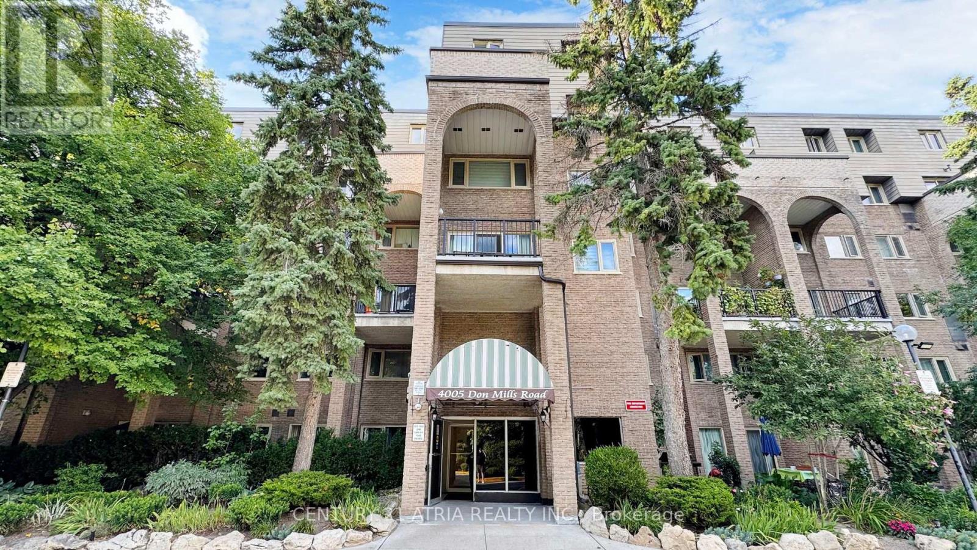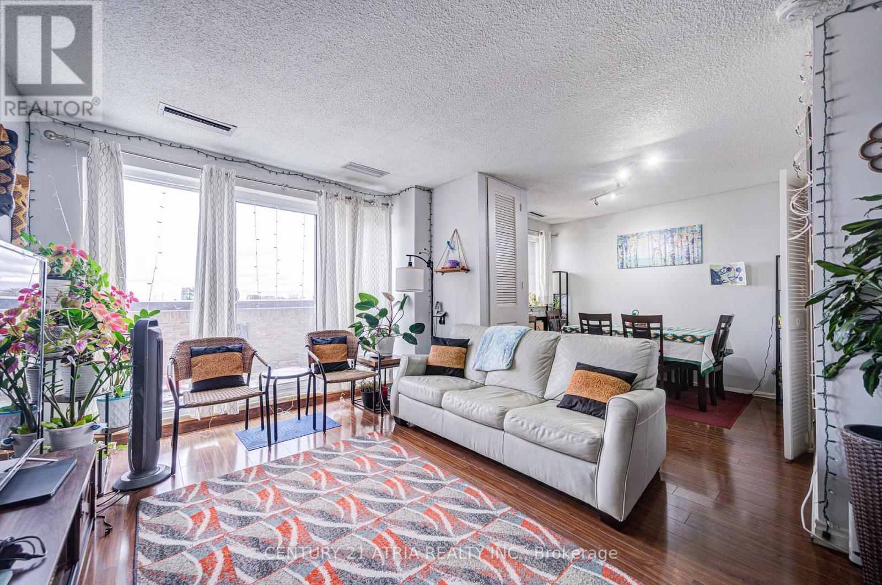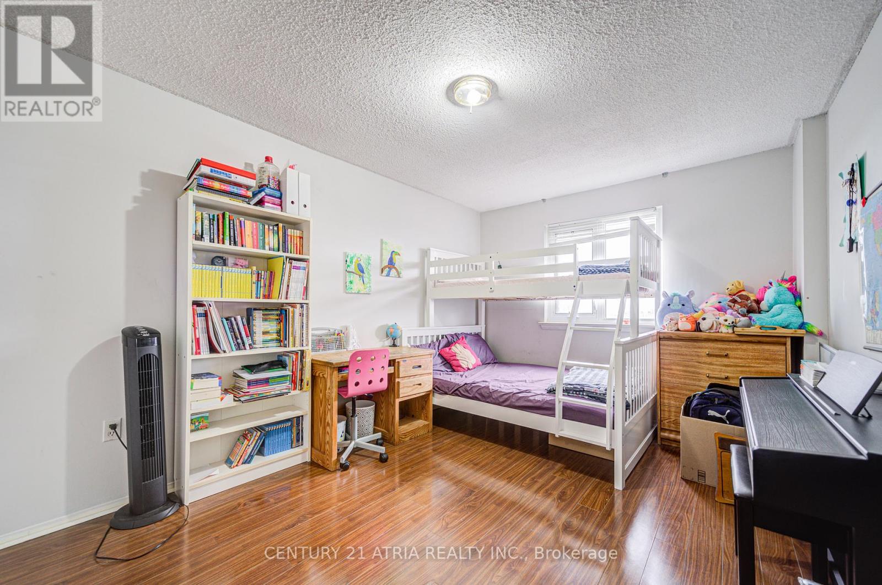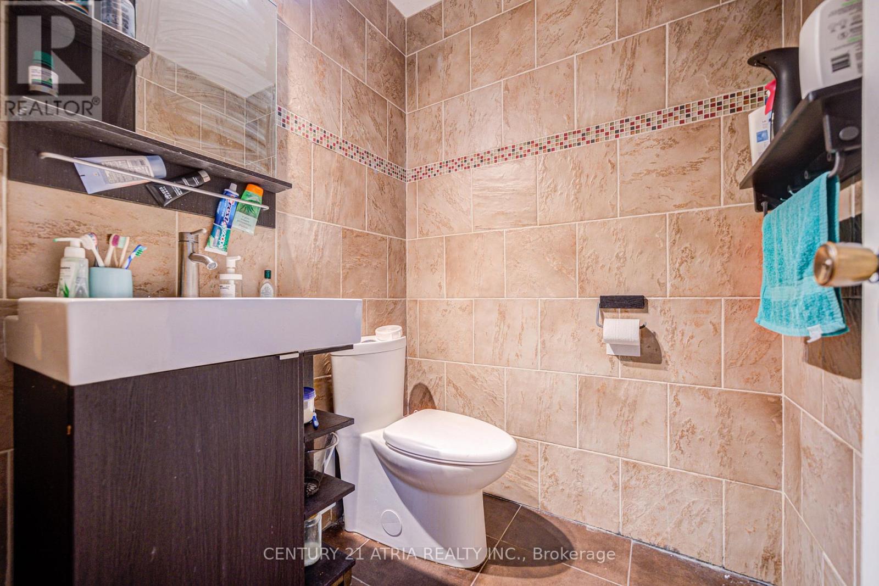326 - 4005 Don Mills Road Toronto, Ontario M2N 3J9
$699,000Maintenance, Heat, Electricity, Water, Common Area Maintenance, Insurance, Parking
$1,054.15 Monthly
Maintenance, Heat, Electricity, Water, Common Area Maintenance, Insurance, Parking
$1,054.15 Monthly***** The One And The Only ***** A Unique Unit in the Whole Building ***** 1269 sqft W/ 3 large & proper bedrooms ***** Not 2+1 NOR 2+den NOR the 3rd bedroom facing a concrete wall with a sliding door ****** All 3 bedrooms have big windows and big closets, 2 facing east, 1 facing west/courtyard ***** Updated A/C system (worth 7k+) ***** Very Well Maintained Unit W/Updated Kitchen and Bathrooms ***** Commercial sized Washer & Dryer ***** All Utilities Are Included ($$$) + Gym Membership For Your Whole Family ($$$) ***** Underground Parking, Parking Spot Is Close To The Elevator **** 3 Elevators & 5 Exists For The Building ***** Bike Storage Available ***** Common Locker For Your Large Items Storage ***** And The Tops Schools You have been wanting to send your kids to; The proximity to daily necessity You require; The Easy Access to TTC & Highways You need to get around; The Parks, Trails, close by Libraries For family Fun ***** And Much More For You to Discover ***** (id:61852)
Property Details
| MLS® Number | C12023727 |
| Property Type | Single Family |
| Neigbourhood | East York |
| Community Name | Hillcrest Village |
| AmenitiesNearBy | Park, Public Transit, Schools |
| CommunityFeatures | Pet Restrictions, School Bus |
| EquipmentType | None |
| Features | Elevator, Balcony, Carpet Free |
| ParkingSpaceTotal | 1 |
| RentalEquipmentType | None |
| Structure | Patio(s) |
| ViewType | View |
Building
| BathroomTotal | 2 |
| BedroomsAboveGround | 3 |
| BedroomsBelowGround | 1 |
| BedroomsTotal | 4 |
| Age | 31 To 50 Years |
| Amenities | Exercise Centre, Storage - Locker |
| Appliances | Garage Door Opener Remote(s), Intercom, Dryer, Stove, Washer, Window Coverings, Refrigerator |
| CoolingType | Central Air Conditioning |
| ExteriorFinish | Brick |
| FireProtection | Controlled Entry |
| FlooringType | Laminate, Tile |
| FoundationType | Unknown |
| HalfBathTotal | 1 |
| HeatingFuel | Electric |
| HeatingType | Forced Air |
| SizeInterior | 1200 - 1399 Sqft |
| Type | Row / Townhouse |
Parking
| Underground | |
| Garage |
Land
| Acreage | No |
| LandAmenities | Park, Public Transit, Schools |
Rooms
| Level | Type | Length | Width | Dimensions |
|---|---|---|---|---|
| Second Level | Primary Bedroom | 4.85 m | 2.96 m | 4.85 m x 2.96 m |
| Second Level | Bedroom 2 | 4.02 m | 2.91 m | 4.02 m x 2.91 m |
| Second Level | Bedroom 3 | 3.99 m | 2.87 m | 3.99 m x 2.87 m |
| Second Level | Den | 2.2 m | 1.55 m | 2.2 m x 1.55 m |
| Main Level | Living Room | 7.36 m | 3.62 m | 7.36 m x 3.62 m |
| Main Level | Dining Room | 3.01 m | 2.82 m | 3.01 m x 2.82 m |
| Main Level | Kitchen | 3.6 m | 2.89 m | 3.6 m x 2.89 m |
| Main Level | Laundry Room | 2.89 m | 1.8 m | 2.89 m x 1.8 m |
Interested?
Contact us for more information
Chunlie Ji
Broker
C200-1550 Sixteenth Ave Bldg C South
Richmond Hill, Ontario L4B 3K9
Obaid Qureshy
Broker
C200-1550 Sixteenth Ave Bldg C South
Richmond Hill, Ontario L4B 3K9
