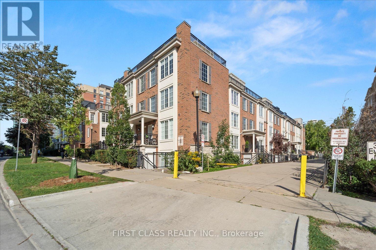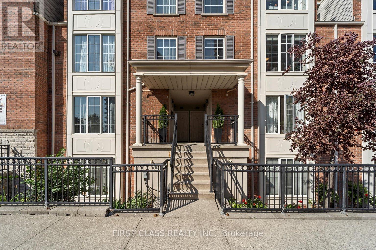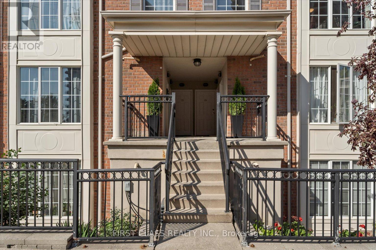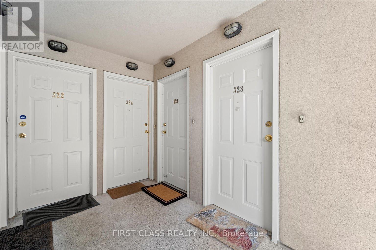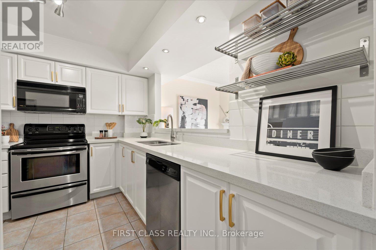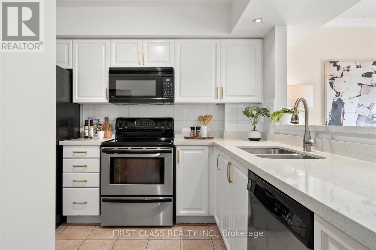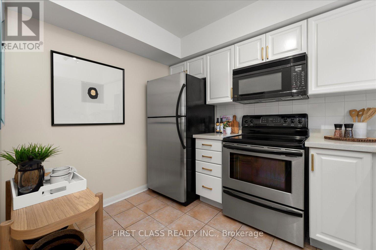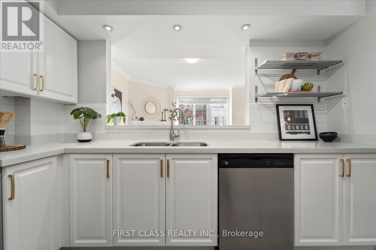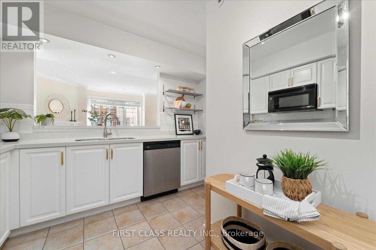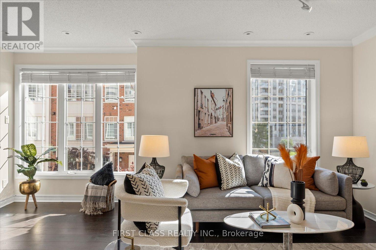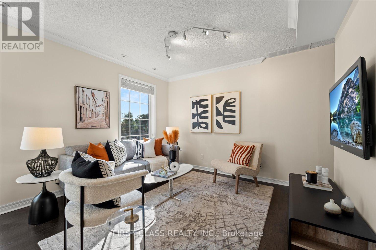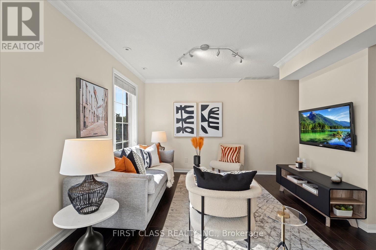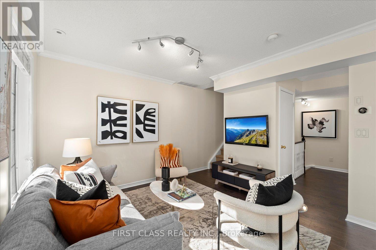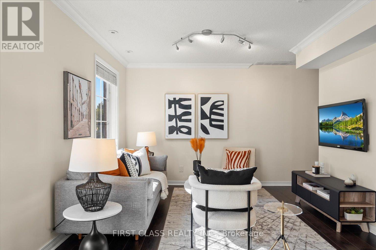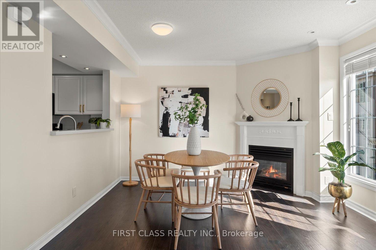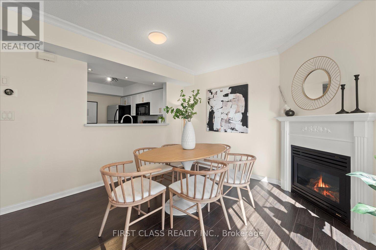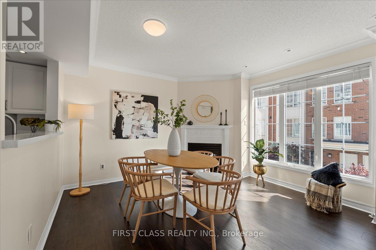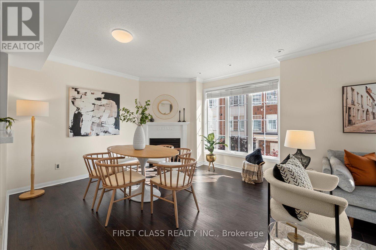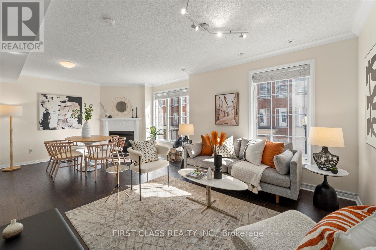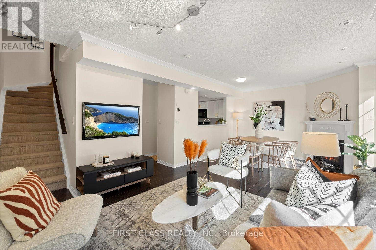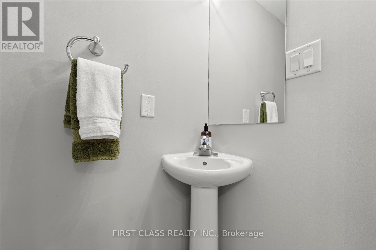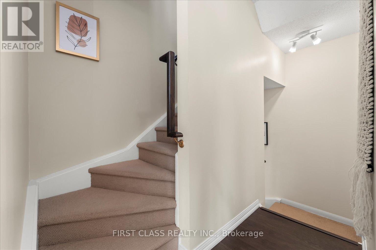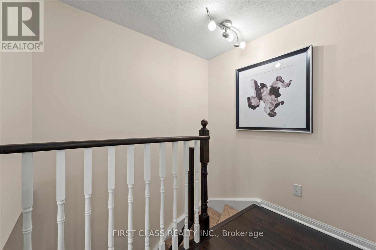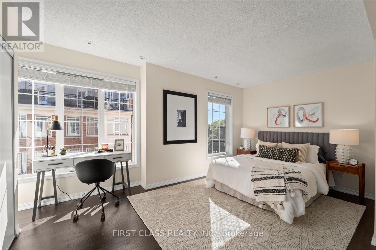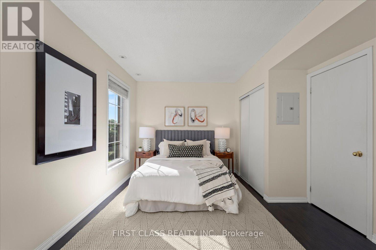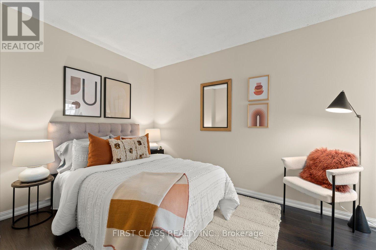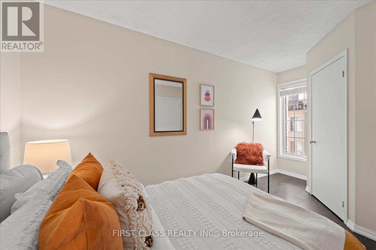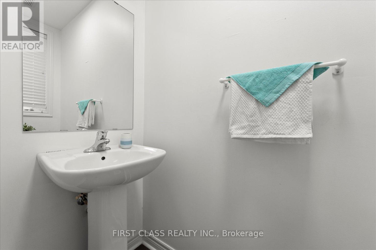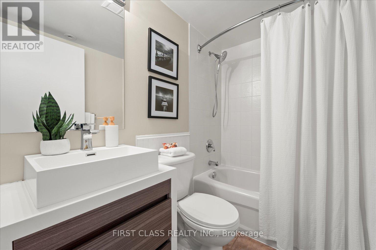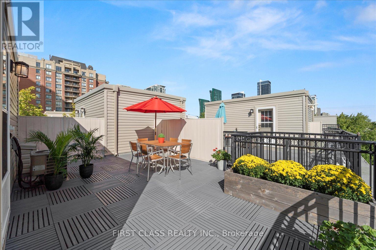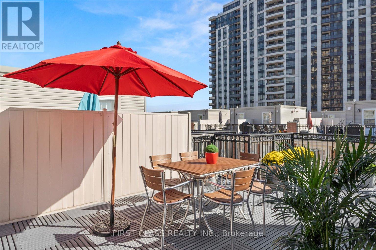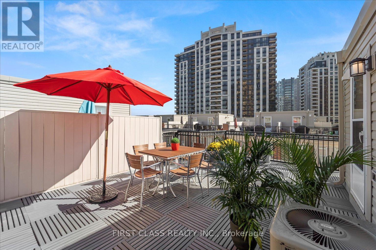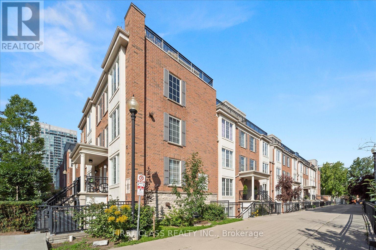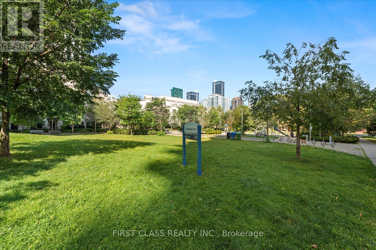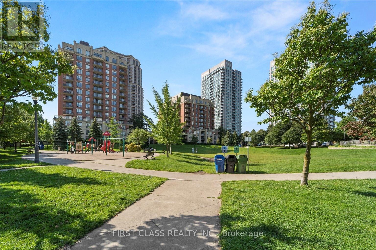326 - 3 Everson Drive Toronto, Ontario M2N 7C2
$3,350 Monthly
This spacious 2-bedroom townhome offers 1,180 sq ft of well-designed interior living space, complemented by a large 345 sq ft private rooftop terraceperfect for entertaining or relaxing outdoors. Ideally situated in the highly desirable Avondale community, ranked the #3 best neighborhood in Toronto by Toronto Life Magazine.Enjoy the charm of a wide, tree-lined pedestrian walkway right outside your door. Inside, you'll find a bright, open-concept living and dining area with a cozy gas fireplace and a generously sized kitchen.Conveniently located within walking distance to top-rated schools, Avondale, Avonshire, and Glendora Parks, shops, restaurants, and both TTC and Yonge/Sheppard Subway Station. Quick access to Highway 401 is also just minutes away by car. The building also offers plenty of underground visitor parking. (id:61852)
Property Details
| MLS® Number | C12373524 |
| Property Type | Single Family |
| Neigbourhood | Avondale |
| Community Name | Willowdale East |
| CommunityFeatures | Pets Allowed With Restrictions |
| ParkingSpaceTotal | 1 |
Building
| BathroomTotal | 2 |
| BedroomsAboveGround | 2 |
| BedroomsTotal | 2 |
| Appliances | Blinds, Dishwasher, Dryer, Stove, Washer, Refrigerator |
| BasementType | None |
| CoolingType | Central Air Conditioning |
| ExteriorFinish | Brick Facing |
| FireplacePresent | Yes |
| FlooringType | Laminate, Ceramic, Hardwood |
| HalfBathTotal | 1 |
| HeatingFuel | Natural Gas |
| HeatingType | Forced Air |
| StoriesTotal | 3 |
| SizeInterior | 1000 - 1199 Sqft |
| Type | Row / Townhouse |
Parking
| Underground | |
| Garage |
Land
| Acreage | No |
Rooms
| Level | Type | Length | Width | Dimensions |
|---|---|---|---|---|
| Second Level | Primary Bedroom | 4.9 m | 3.76 m | 4.9 m x 3.76 m |
| Second Level | Bedroom 2 | 4.59 m | 2.59 m | 4.59 m x 2.59 m |
| Third Level | Other | 7.02 m | 4.82 m | 7.02 m x 4.82 m |
| Main Level | Living Room | 3.55 m | 3.31 m | 3.55 m x 3.31 m |
| Main Level | Dining Room | 3.83 m | 3.35 m | 3.83 m x 3.35 m |
| Main Level | Kitchen | 3.21 m | 3.32 m | 3.21 m x 3.32 m |
Interested?
Contact us for more information
Joanna Wang
Salesperson
7481 Woodbine Ave #203
Markham, Ontario L3R 2W1
