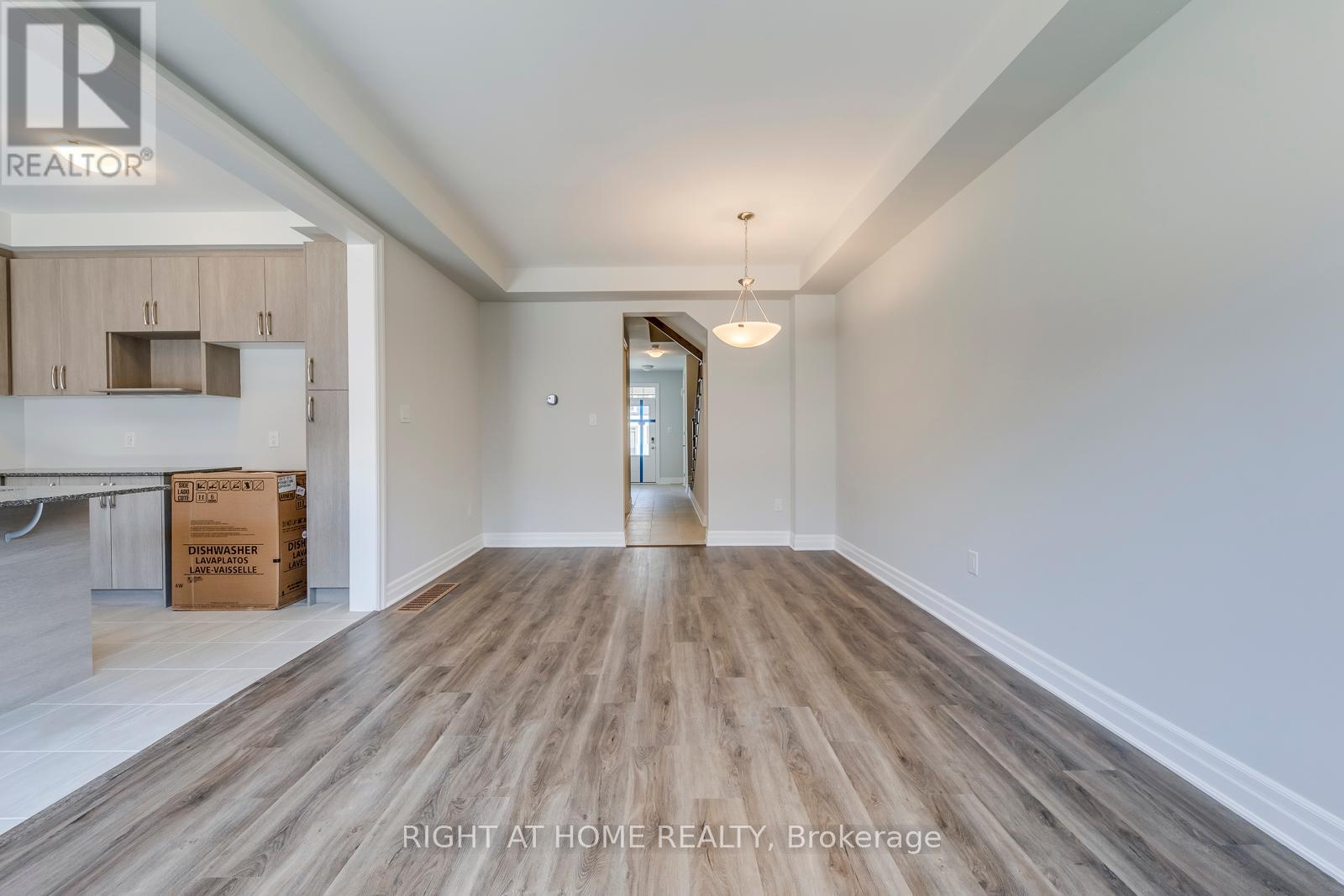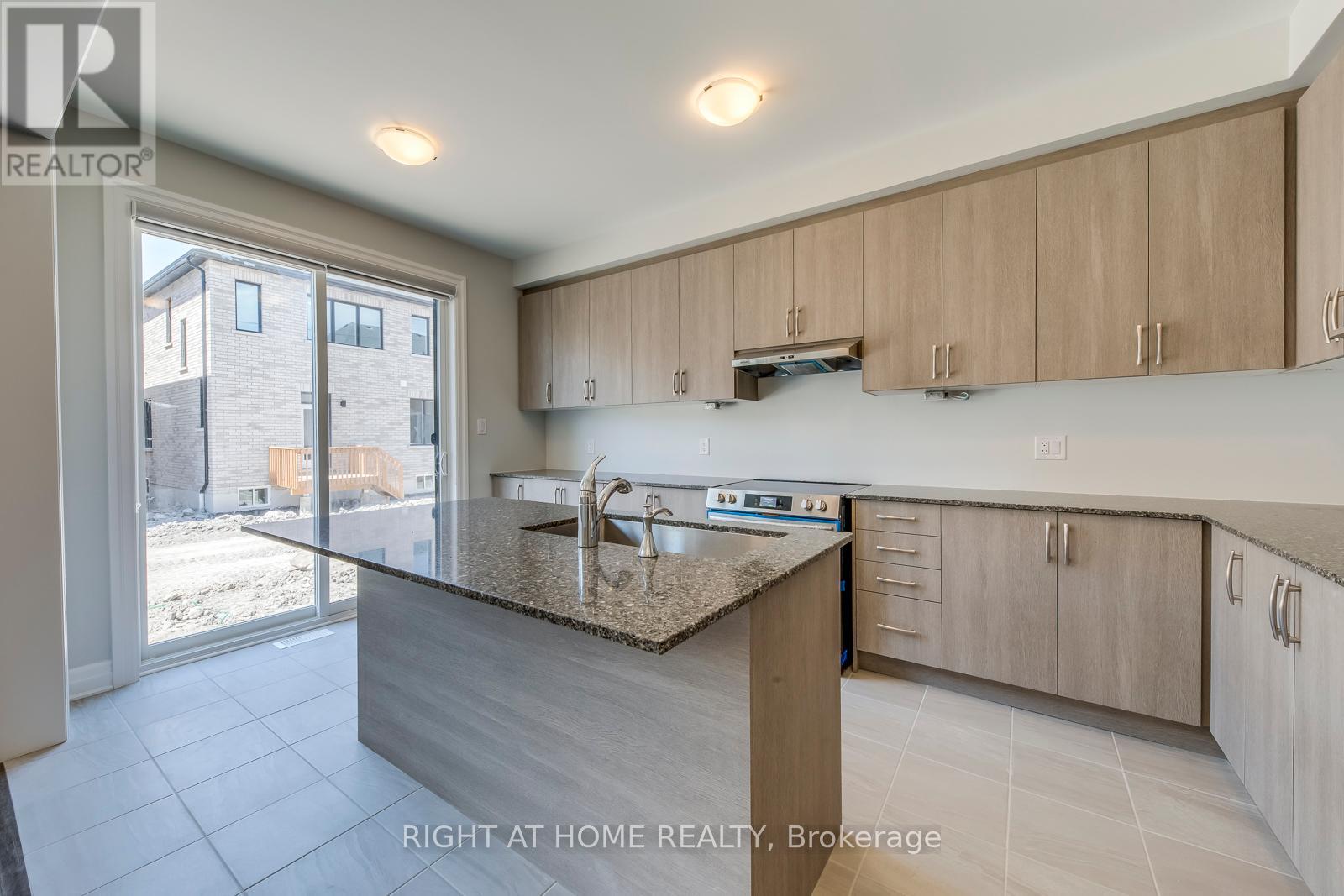3258 Brigadier Avenue Pickering, Ontario L1X 0T1
$2,850 Monthly
Be the first to live in this beautifully upgraded, brand-new, never-occupied townhome offering3 spacious bedrooms, 2.5 modern bathrooms, and 1,717 sq. ft. of stylish living space. This east-facing home is flooded with natural light thanks to large windows throughout. The main floor features 9 ft smooth ceilings, oak stairs, and quartz countertops in both the kitchen and bathrooms. Enjoy no carpet throughout, making it both low-maintenance and allergy-friendly. The gourmet kitchen is equipped with premium Frigidaire Gallery stainless steel appliances, including a 36 French Door Refrigerator, electric range with Total Convection & Air Fryer, andOrbitClean dishwasher. Upstairs, you'll find three bright and spacious bedrooms, a convenient second-floor laundry with GE washer/dryer, and two elegant bathrooms, including a private ensuite in the primary suite and large walk-in closets. The unfinished basement offers flexible space for a home gym, entertainment room, or storage. Additional features include a 1-car garage with private driveway, smart locks on both entry doors, and a smart thermostat. Located in a family-friendly neighbourhood with quick access to Hwy 401, 407, 412, GO Station, parks, schools, and shopping. (id:61852)
Property Details
| MLS® Number | E12156085 |
| Property Type | Single Family |
| Community Name | Rural Pickering |
| Features | In Suite Laundry |
| ParkingSpaceTotal | 2 |
Building
| BathroomTotal | 3 |
| BedroomsAboveGround | 3 |
| BedroomsTotal | 3 |
| Age | New Building |
| Amenities | Separate Electricity Meters, Separate Heating Controls |
| Appliances | Water Meter, Dishwasher, Dryer, Stove, Washer, Window Coverings, Refrigerator |
| BasementDevelopment | Unfinished |
| BasementType | Full (unfinished) |
| ConstructionStyleAttachment | Attached |
| CoolingType | Central Air Conditioning |
| ExteriorFinish | Brick |
| FlooringType | Ceramic, Hardwood, Laminate |
| FoundationType | Poured Concrete |
| HalfBathTotal | 1 |
| HeatingFuel | Natural Gas |
| HeatingType | Forced Air |
| StoriesTotal | 2 |
| SizeInterior | 1500 - 2000 Sqft |
| Type | Row / Townhouse |
| UtilityWater | Municipal Water |
Parking
| Attached Garage | |
| Garage |
Land
| Acreage | No |
| Sewer | Sanitary Sewer |
| SizeDepth | 82 Ft |
| SizeFrontage | 23 Ft |
| SizeIrregular | 23 X 82 Ft |
| SizeTotalText | 23 X 82 Ft |
Rooms
| Level | Type | Length | Width | Dimensions |
|---|---|---|---|---|
| Second Level | Primary Bedroom | 5.06 m | 3.66 m | 5.06 m x 3.66 m |
| Second Level | Bedroom 2 | 3.41 m | 3.41 m | 3.41 m x 3.41 m |
| Second Level | Bedroom 3 | 3.3 m | 2.93 m | 3.3 m x 2.93 m |
| Second Level | Laundry Room | 1.83 m | 2.13 m | 1.83 m x 2.13 m |
| Main Level | Kitchen | 3.23 m | 4.75 m | 3.23 m x 4.75 m |
| Main Level | Living Room | 3.6 m | 6.07 m | 3.6 m x 6.07 m |
| Main Level | Dining Room | 3.6 m | 6.07 m | 3.6 m x 6.07 m |
https://www.realtor.ca/real-estate/28329516/3258-brigadier-avenue-pickering-rural-pickering
Interested?
Contact us for more information
Venkat Perugu
Salesperson
5111 New Street Unit 104
Burlington, Ontario L7L 1V2


































