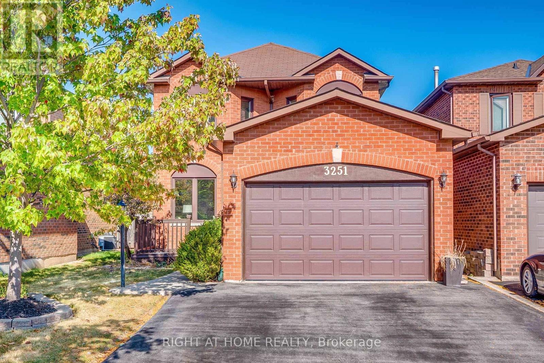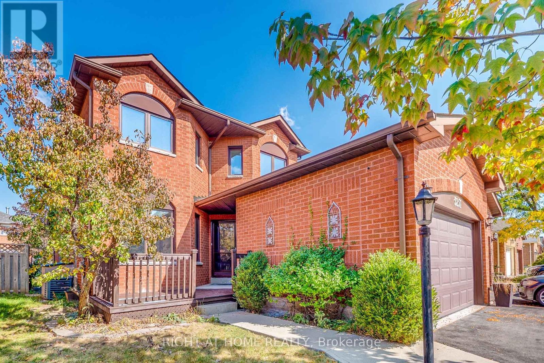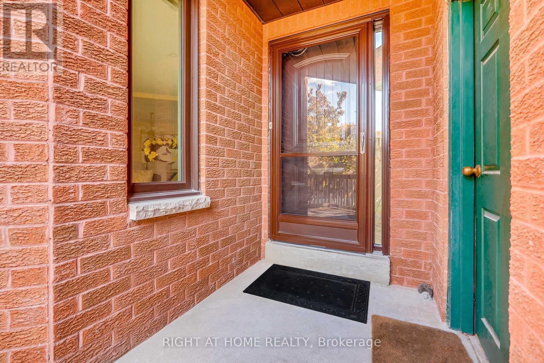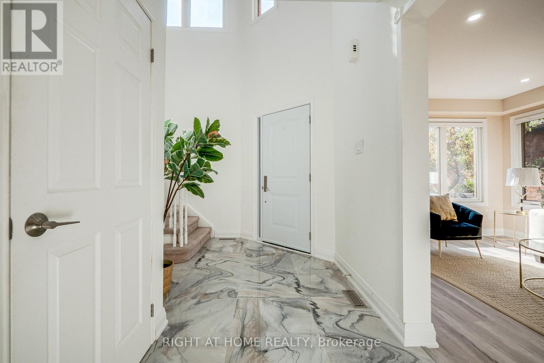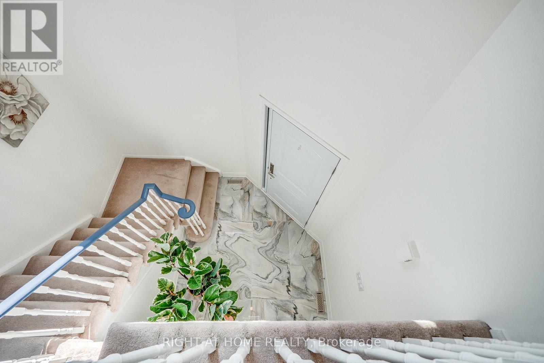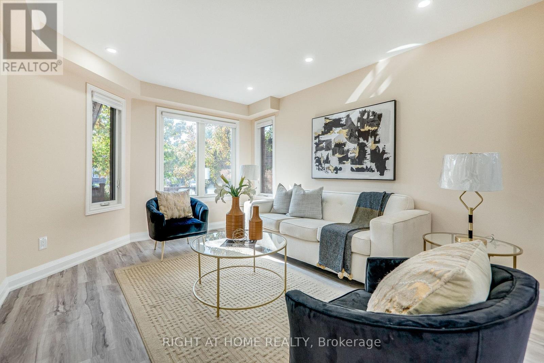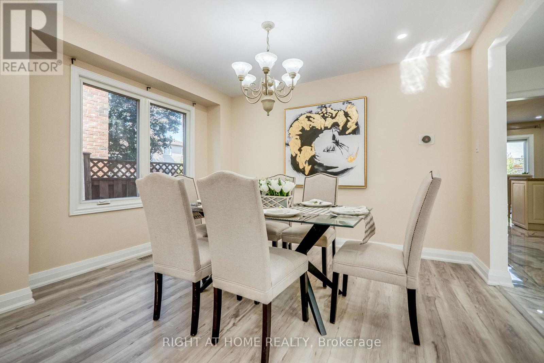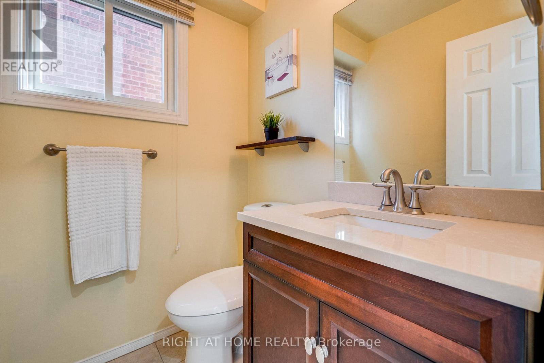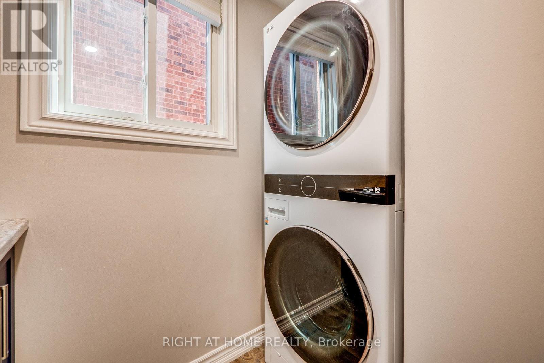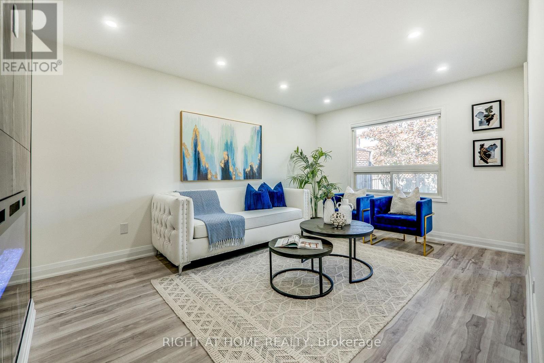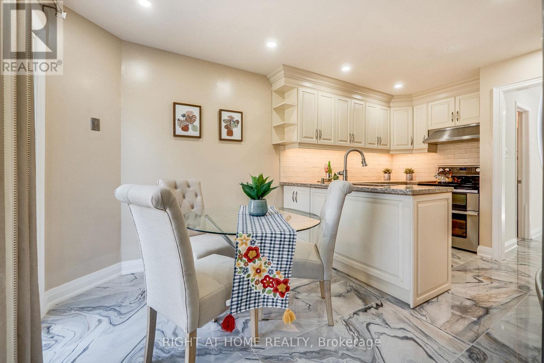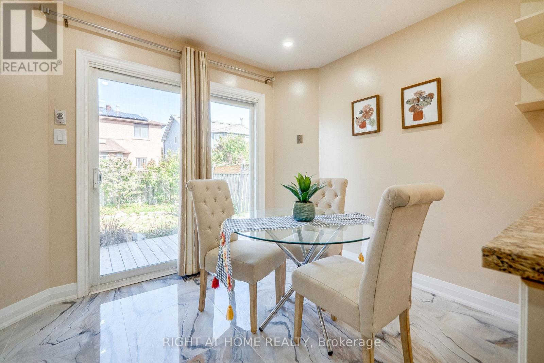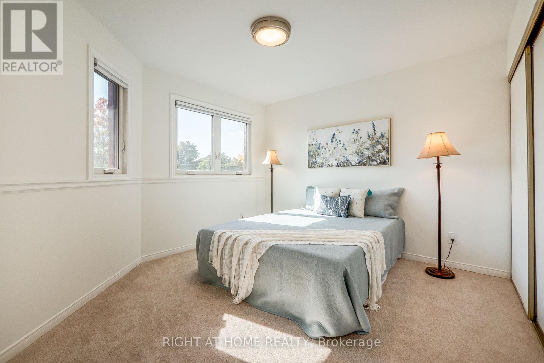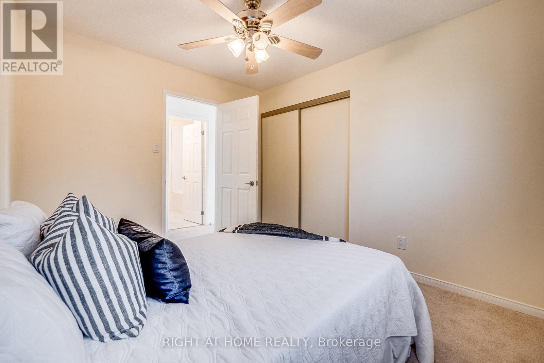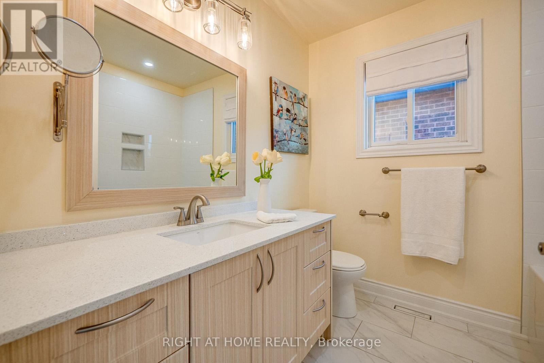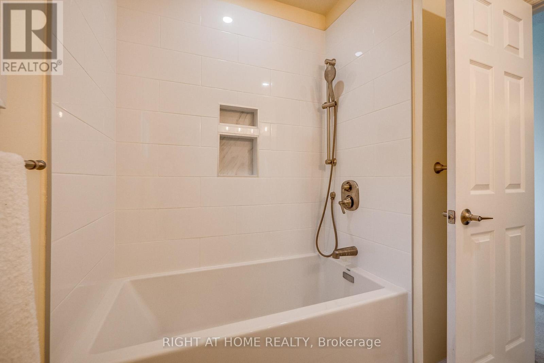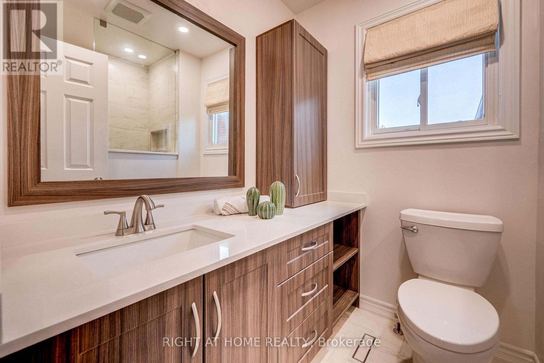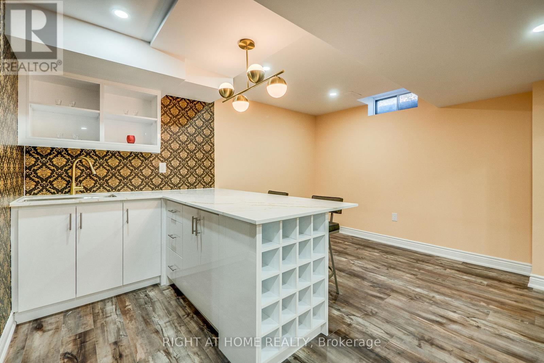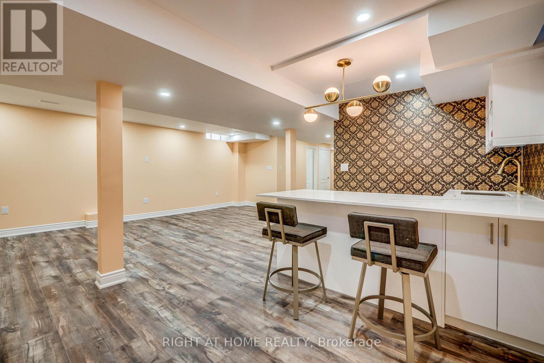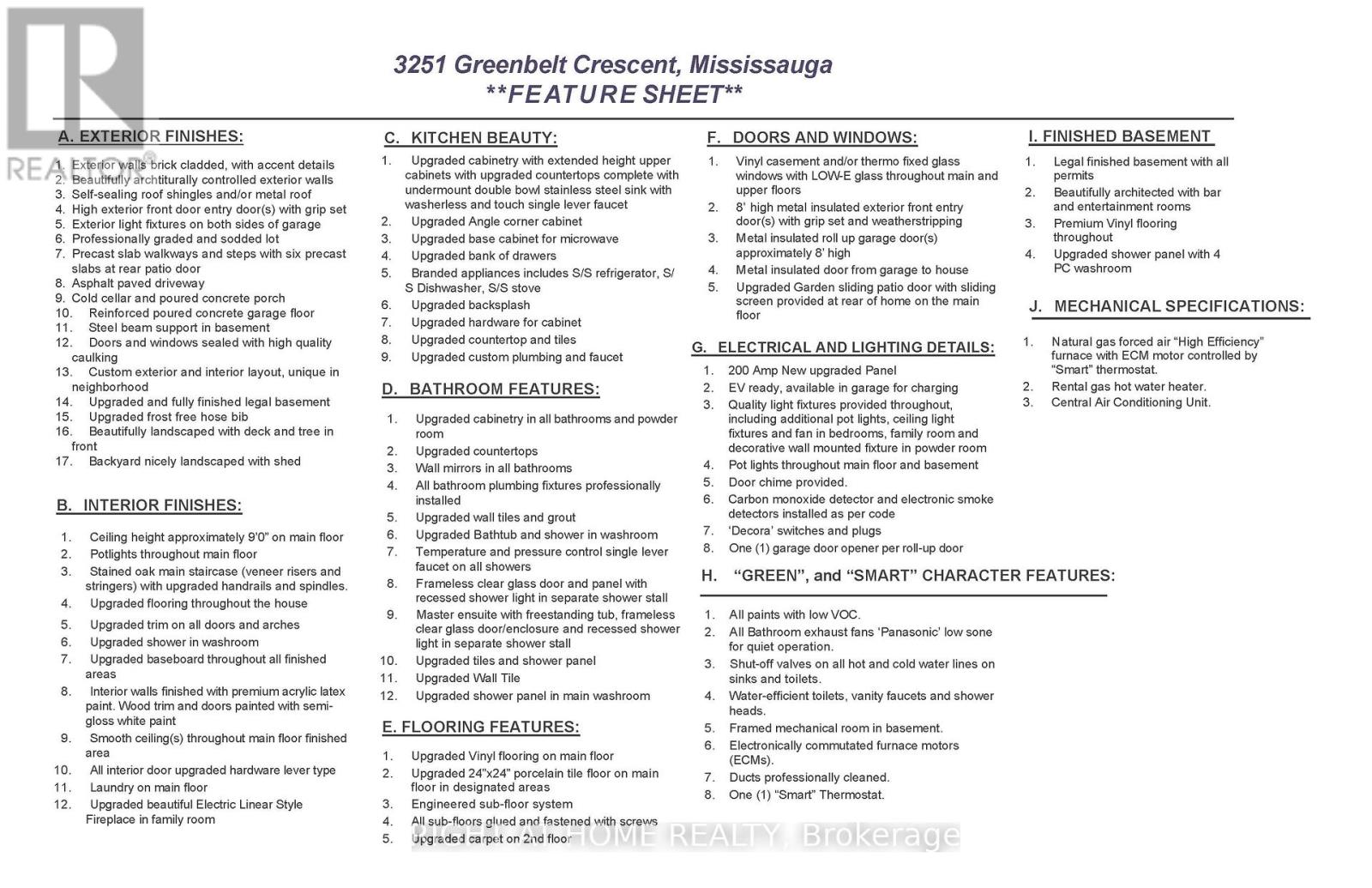3251 Greenbelt Crescent Mississauga, Ontario L5N 5X8
$1,299,000
***PRICED TO SELL*** Luxurious and renovated 4 Bedrooms, 4 Washrooms Including 1 Full Washroom and 1 bedroom in basement , Nestled In Beautiful Neighborhood Of Lisgar. Excellent Location Near To All Amenities, Schools, Park, Highway, Hospital, etc. Unique and beautiful Layout In Entire Neighborhood. Fully renovated including legal finished basement, Spent more Than $200K Worth Of Upgrades Including Finished Basement with wet-bar and entertainment room. Top Notch Upgrades Includes 24x24 Tiles, Pot Lights throughout main floor, Linear fireplace, Royal Kitchen, EV ready, Too Many To List. (id:61852)
Property Details
| MLS® Number | W12109390 |
| Property Type | Single Family |
| Neigbourhood | Churchill Meadows |
| Community Name | Lisgar |
| AmenitiesNearBy | Park, Public Transit, Schools |
| CommunityFeatures | Community Centre, School Bus |
| ParkingSpaceTotal | 4 |
| Structure | Porch, Deck |
Building
| BathroomTotal | 4 |
| BedroomsAboveGround | 3 |
| BedroomsBelowGround | 1 |
| BedroomsTotal | 4 |
| Amenities | Fireplace(s) |
| Appliances | Dryer, Microwave, Stove, Washer, Refrigerator |
| BasementDevelopment | Finished |
| BasementType | Full (finished) |
| ConstructionStyleAttachment | Detached |
| CoolingType | Central Air Conditioning |
| ExteriorFinish | Brick, Shingles |
| FireProtection | Smoke Detectors |
| FireplacePresent | Yes |
| FireplaceTotal | 1 |
| FlooringType | Tile, Carpeted |
| FoundationType | Poured Concrete |
| HalfBathTotal | 1 |
| HeatingFuel | Natural Gas |
| HeatingType | Forced Air |
| StoriesTotal | 2 |
| SizeInterior | 1500 - 2000 Sqft |
| Type | House |
| UtilityWater | Municipal Water |
Parking
| Attached Garage | |
| Garage |
Land
| Acreage | No |
| LandAmenities | Park, Public Transit, Schools |
| Sewer | Sanitary Sewer |
| SizeDepth | 114 Ft ,6 In |
| SizeFrontage | 32 Ft ,2 In |
| SizeIrregular | 32.2 X 114.5 Ft ; **legal Basement** |
| SizeTotalText | 32.2 X 114.5 Ft ; **legal Basement**|under 1/2 Acre |
Rooms
| Level | Type | Length | Width | Dimensions |
|---|---|---|---|---|
| Second Level | Primary Bedroom | 5 m | 3.35 m | 5 m x 3.35 m |
| Second Level | Bedroom 2 | 3.51 m | 2.93 m | 3.51 m x 2.93 m |
| Second Level | Bedroom 3 | 3.51 m | 3.08 m | 3.51 m x 3.08 m |
| Basement | Other | 2.29 m | 2.04 m | 2.29 m x 2.04 m |
| Basement | Recreational, Games Room | 6.52 m | 7.56 m | 6.52 m x 7.56 m |
| Basement | Bedroom | 3.17 m | 4.91 m | 3.17 m x 4.91 m |
| Main Level | Living Room | 3.5 m | 4.24 m | 3.5 m x 4.24 m |
| Main Level | Dining Room | 3.75 m | 3.17 m | 3.75 m x 3.17 m |
| Main Level | Kitchen | 3.38 m | 3.5 m | 3.38 m x 3.5 m |
| Main Level | Family Room | 3.38 m | 4.61 m | 3.38 m x 4.61 m |
| Main Level | Eating Area | 3.38 m | 1.74 m | 3.38 m x 1.74 m |
https://www.realtor.ca/real-estate/28227647/3251-greenbelt-crescent-mississauga-lisgar-lisgar
Interested?
Contact us for more information
Manant Vaidya
Salesperson
480 Eglinton Ave West #30, 106498
Mississauga, Ontario L5R 0G2
