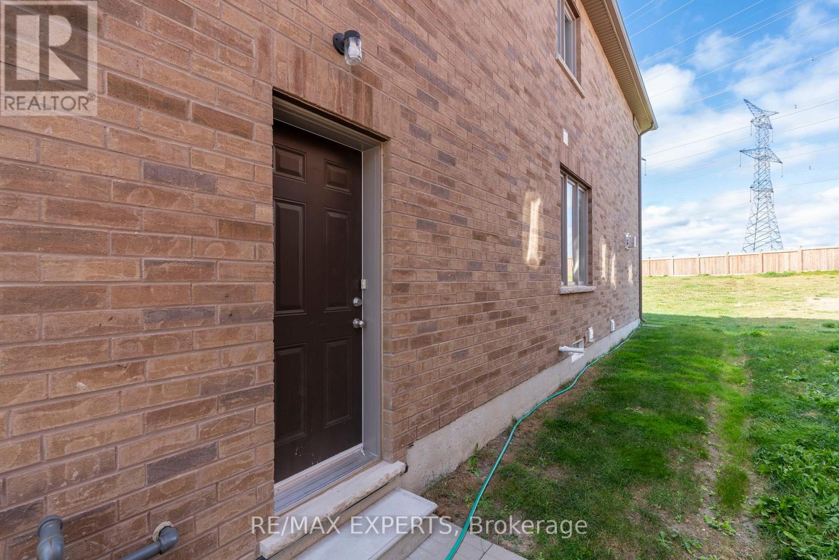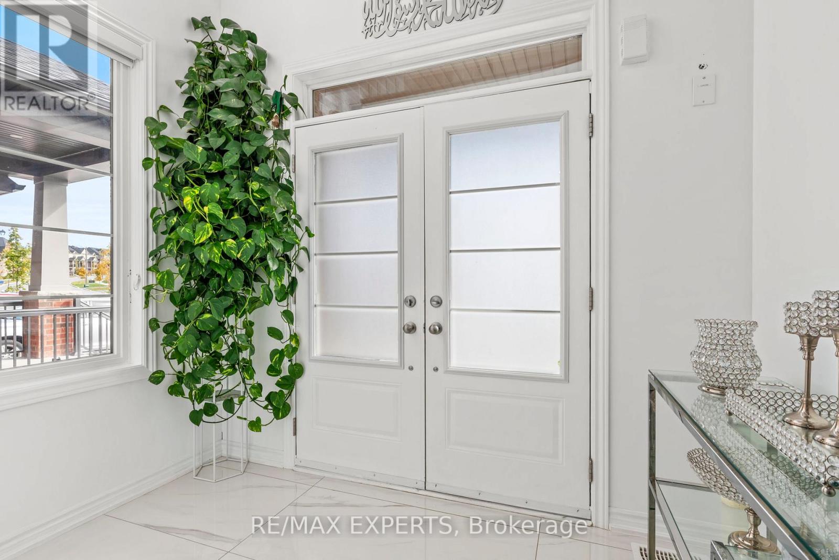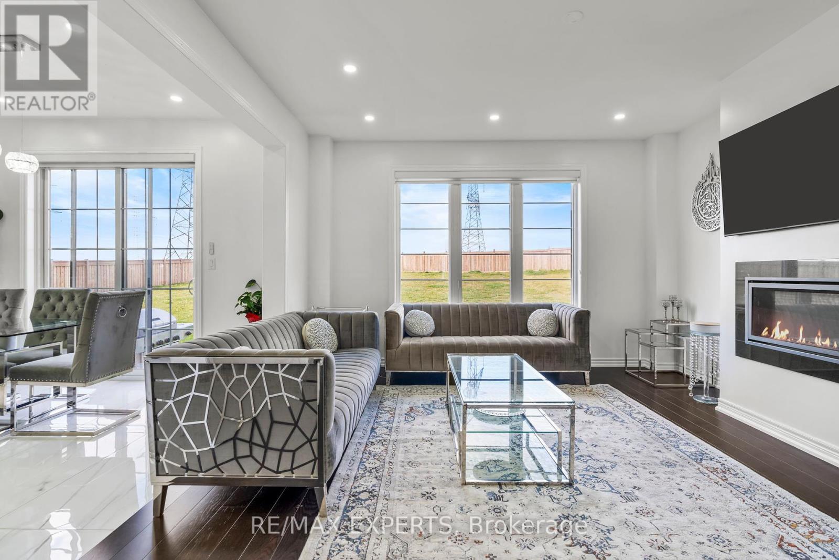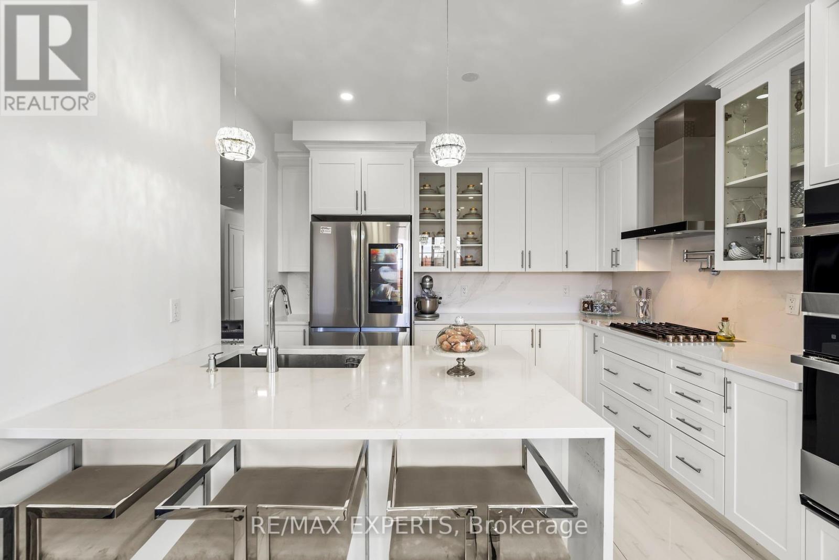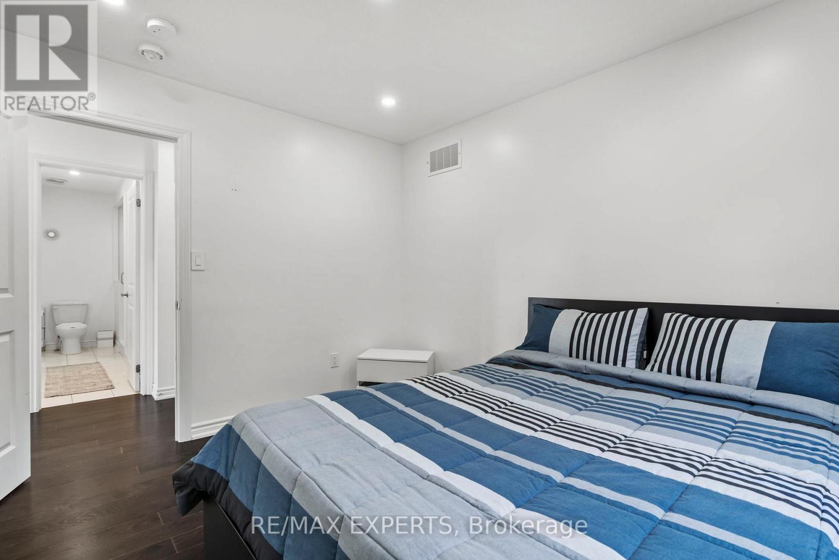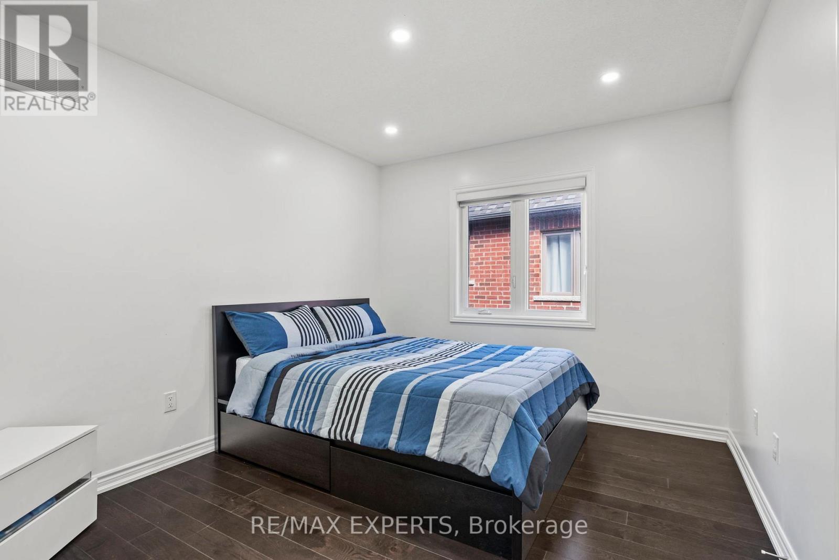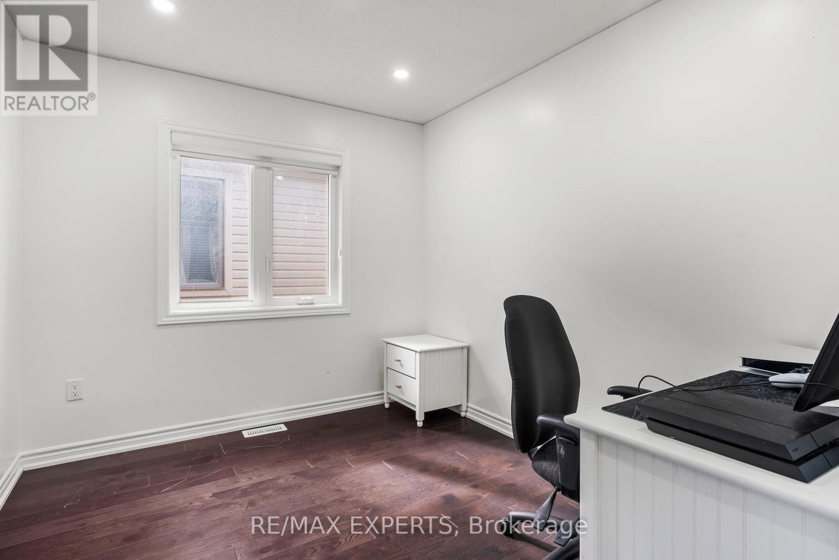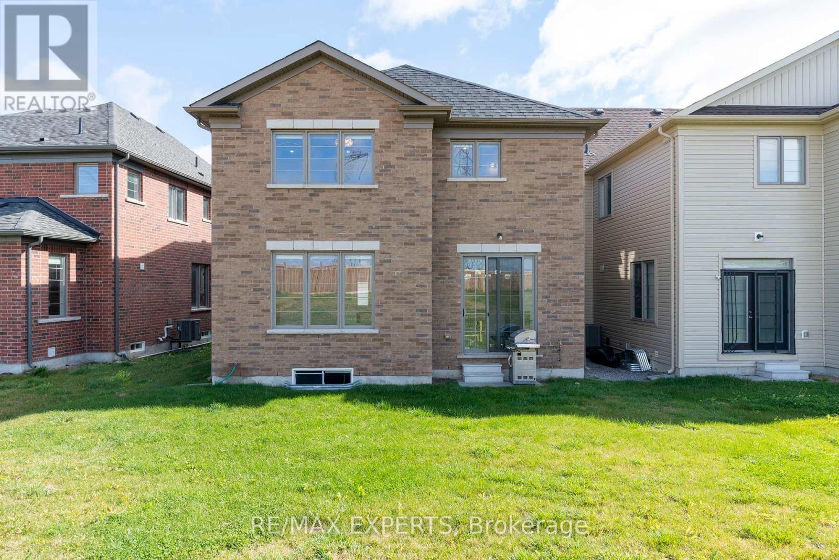324 Windfields Farm Drive W Oshawa, Ontario L1L 0M3
$1,199,888
Welcome to 324 Windfields Farm Dr, Oshawa A Stunning 4-Bedroom, 3-Bathroom Detached Home in the Coveted Windfields Community.This immaculate Tribute-built home, just 2 years old, is nestled on a premium lot and offers the perfect blend of style, comfort, and modern living. As you step inside, youre greeted by a bright and open-concept layout with sunlight flooding every room. The upgraded kitchen is a chef's dream, featuring top-of-the-line stainless steel built-in appliances, custom pantry, beautiful ceramic flooring, and luxurious quartz countertops. A spacious breakfast area with patio doors leads to a private backyard, offering peaceful views of green space.Upstairs, you'll find a cozy family sitting area and four generously sized bedrooms, including a primary suite with large windows framing a scenic view, and a spa-like 5-piece ensuite for ultimate relaxation.Conveniently located near all amenities, this home is within walking distance to shopping, Costco, bus routes, schools, parks, and Ontario Tech, and is just minutes from Highways 407 and 401, offering an unbeatable combination of convenience and lifestyle. (id:61852)
Property Details
| MLS® Number | E11981314 |
| Property Type | Single Family |
| Neigbourhood | Windfields Farm |
| Community Name | Windfields |
| AmenitiesNearBy | Park, Public Transit, Schools |
| CommunityFeatures | Community Centre, School Bus |
| Features | Carpet Free |
| ParkingSpaceTotal | 4 |
Building
| BathroomTotal | 3 |
| BedroomsAboveGround | 4 |
| BedroomsTotal | 4 |
| Age | 0 To 5 Years |
| Appliances | Oven - Built-in, Cooktop, Dishwasher, Dryer, Microwave, Oven, Washer, Window Coverings |
| BasementDevelopment | Unfinished |
| BasementFeatures | Separate Entrance |
| BasementType | N/a (unfinished) |
| ConstructionStyleAttachment | Detached |
| CoolingType | Central Air Conditioning |
| ExteriorFinish | Brick |
| FireplacePresent | Yes |
| FlooringType | Ceramic, Carpeted |
| HalfBathTotal | 1 |
| HeatingFuel | Natural Gas |
| HeatingType | Forced Air |
| StoriesTotal | 2 |
| SizeInterior | 1999.983 - 2499.9795 Sqft |
| Type | House |
Parking
| Attached Garage | |
| Garage |
Land
| Acreage | No |
| LandAmenities | Park, Public Transit, Schools |
| Sewer | Sanitary Sewer |
| SizeDepth | 176 Ft ,1 In |
| SizeFrontage | 35 Ft ,7 In |
| SizeIrregular | 35.6 X 176.1 Ft |
| SizeTotalText | 35.6 X 176.1 Ft |
Rooms
| Level | Type | Length | Width | Dimensions |
|---|---|---|---|---|
| Second Level | Bedroom 2 | 20.4 m | 12.91 m | 20.4 m x 12.91 m |
| Second Level | Bedroom 2 | 12.44 m | 9.82 m | 12.44 m x 9.82 m |
| Second Level | Bedroom 3 | 10.23 m | 11.14 m | 10.23 m x 11.14 m |
| Second Level | Bedroom 4 | 9.66 m | 7.86 m | 9.66 m x 7.86 m |
| Second Level | Laundry Room | Measurements not available | ||
| Main Level | Kitchen | 13.79 m | 9.39 m | 13.79 m x 9.39 m |
| Main Level | Eating Area | 13.8 m | 8.3 m | 13.8 m x 8.3 m |
| Main Level | Dining Room | 17.08 m | 10.6 m | 17.08 m x 10.6 m |
https://www.realtor.ca/real-estate/27936197/324-windfields-farm-drive-w-oshawa-windfields-windfields
Interested?
Contact us for more information
Lida Rezaiy
Salesperson
277 Cityview Blvd Unit: 16
Vaughan, Ontario L4H 5A4


