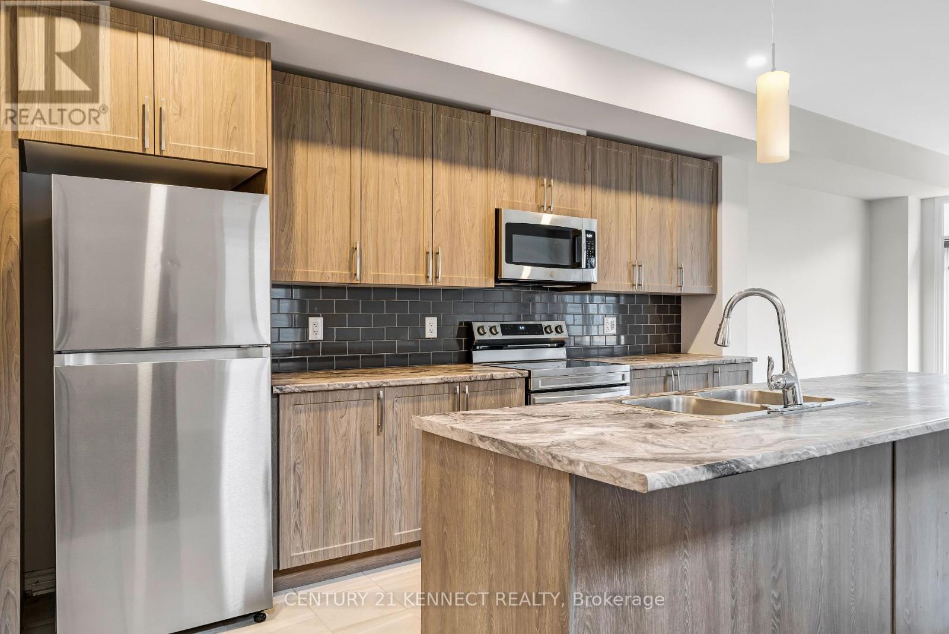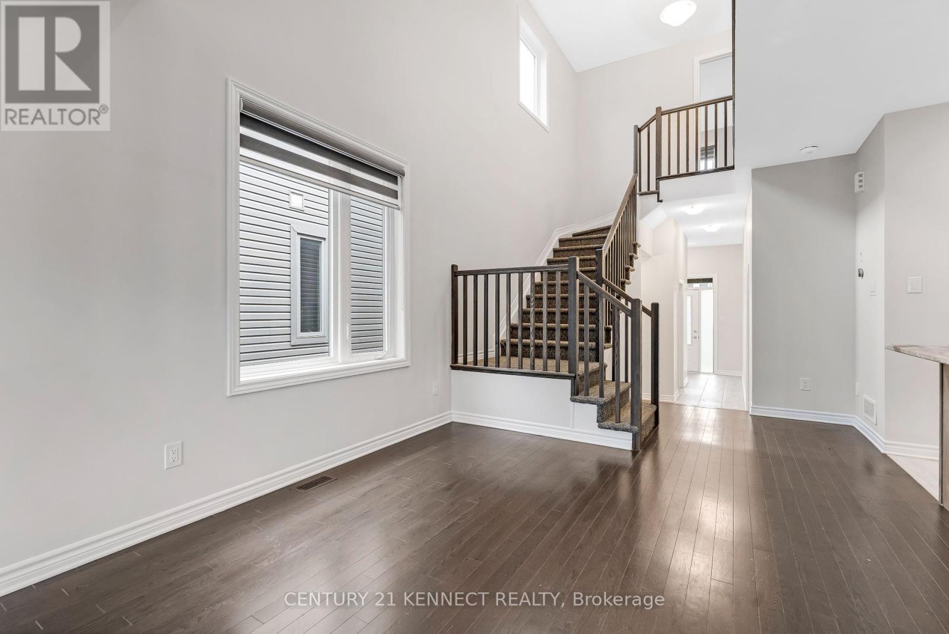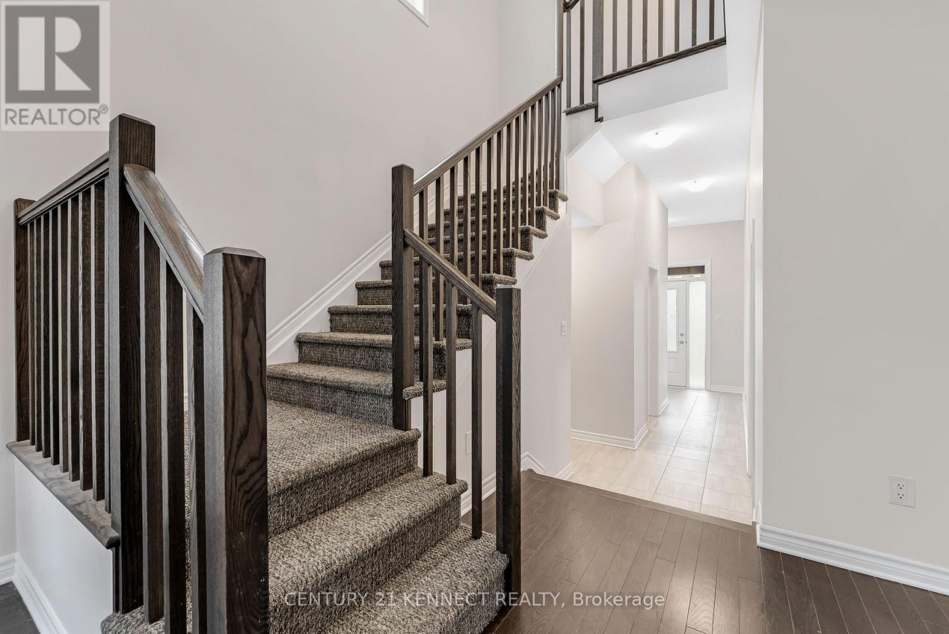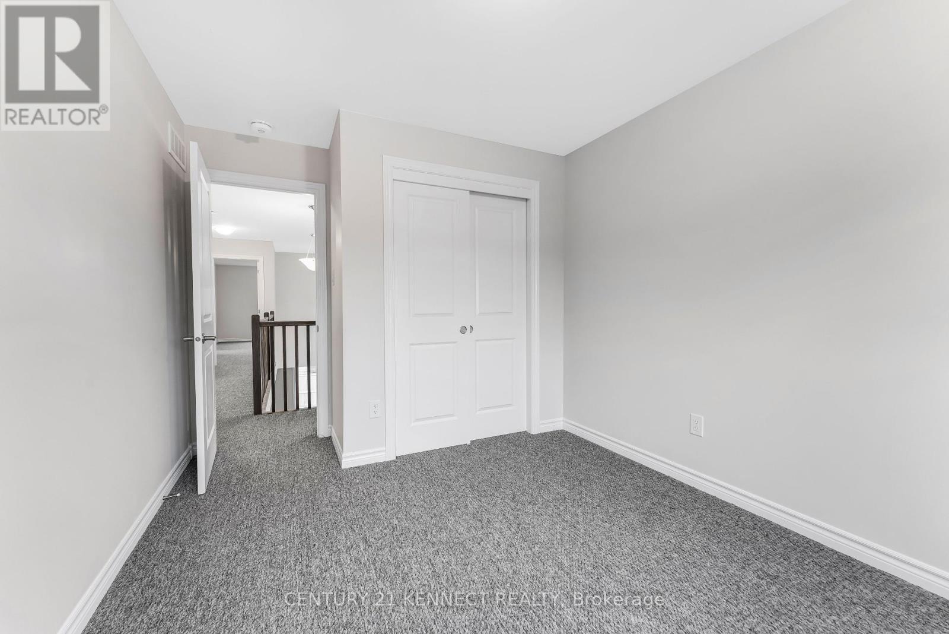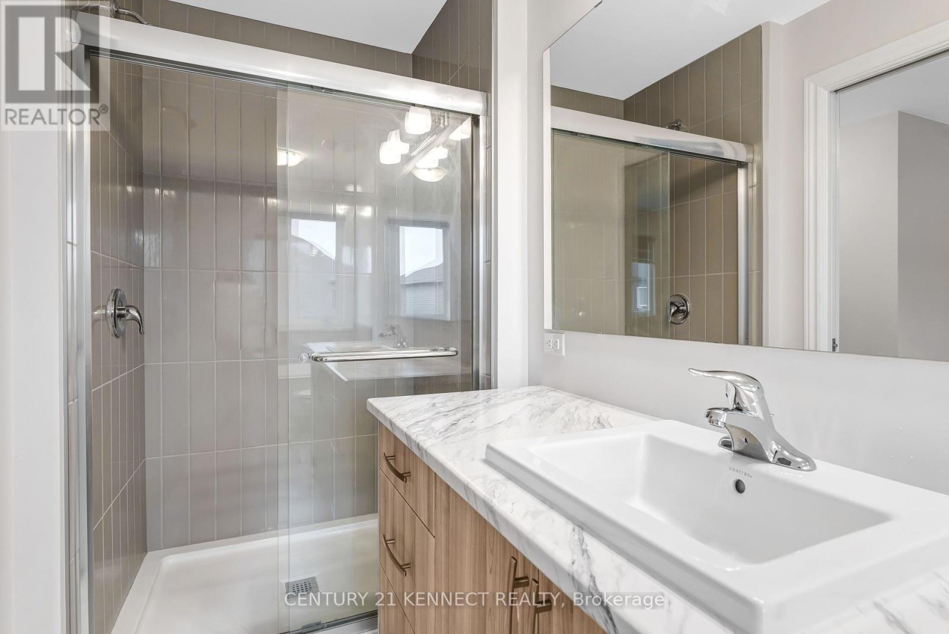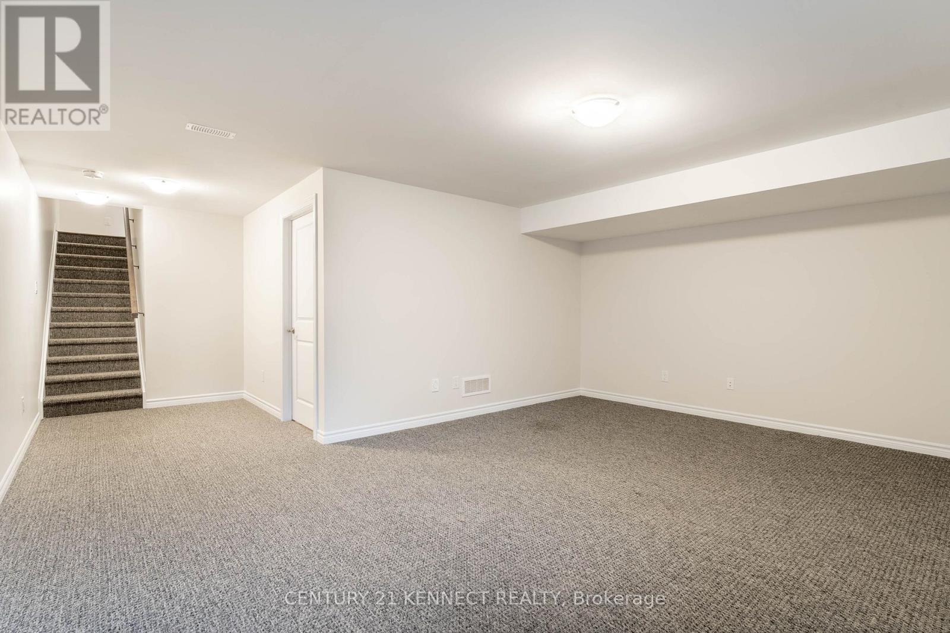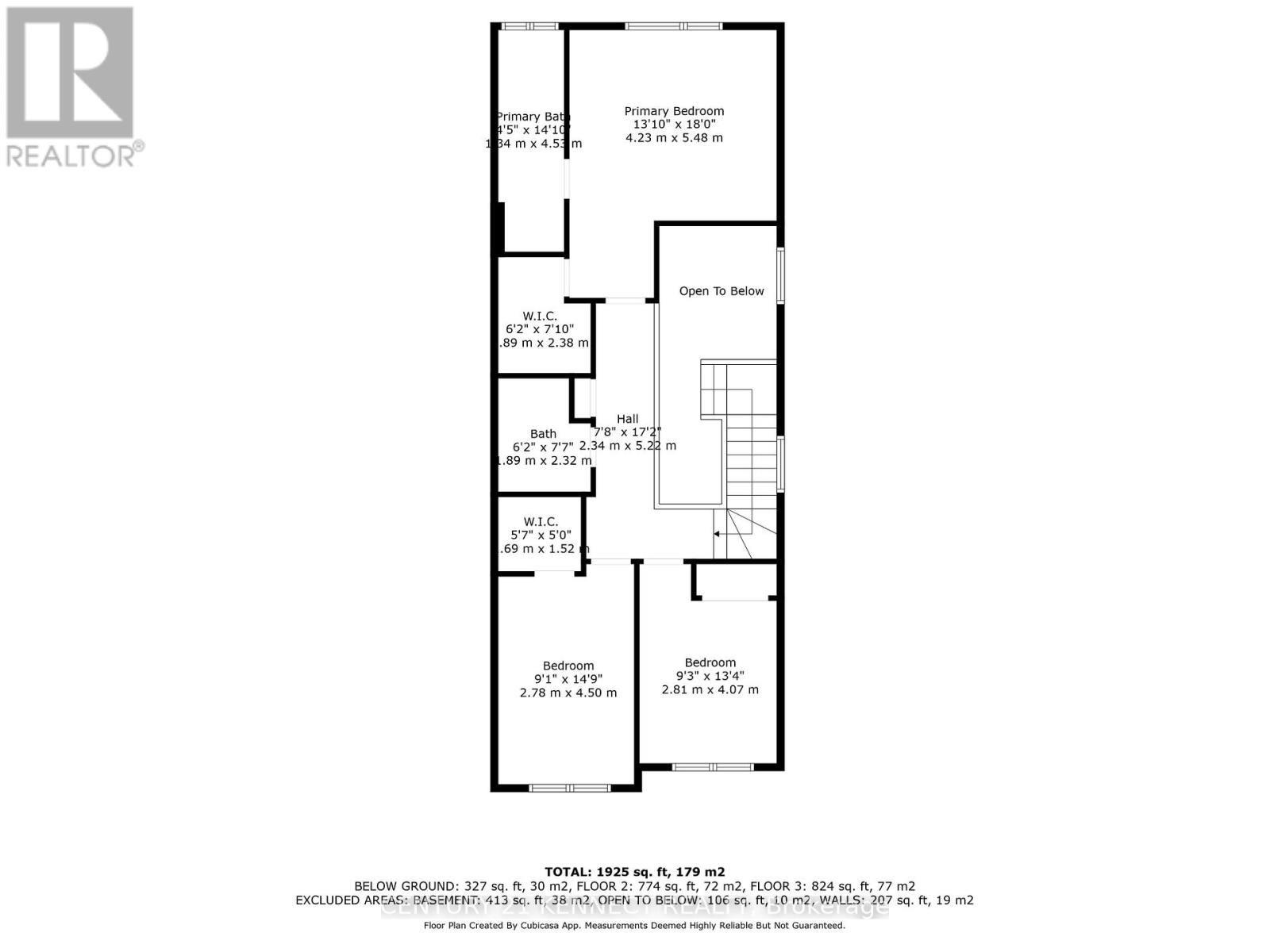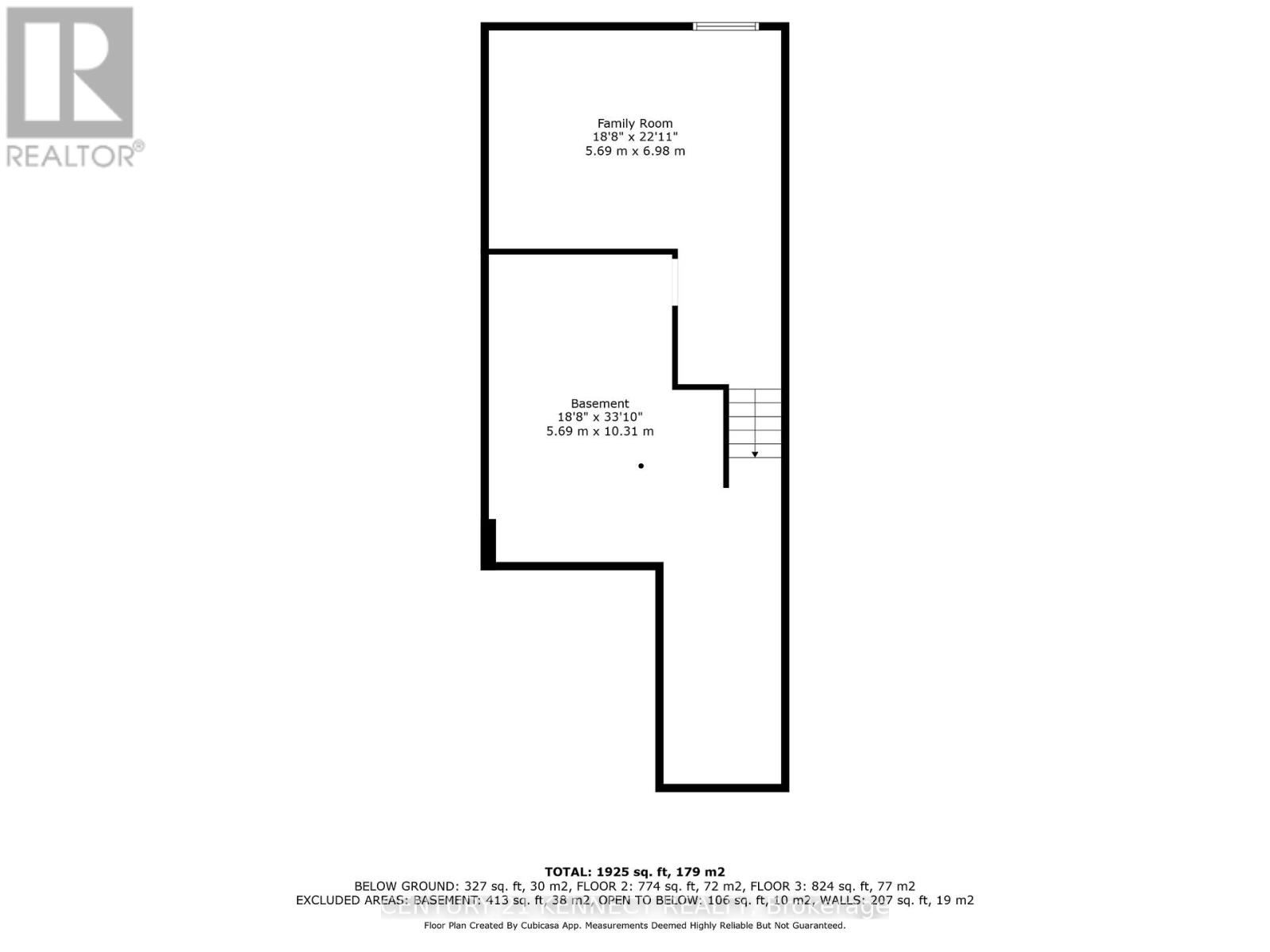324 Ventoux Avenue Ottawa, Ontario K4A 5L6
$699,000
Welcome to 324 Ventoux Avenue - a well-maintained 3-bedroom, 3-bathroom townhome offering a bright and functional layout in a family-friendly neighborhood. The open-concept main floor features hardwood flooring, large windows, and a spacious kitchen with an island, pantry, and ample cabinetry ideal for everyday living and entertaining. Convenient main floor laundry adds to the practicality of this layout. Upstairs, the primary bedroom offers a walk-in closet and private ensuite, with two additional bedrooms and a full bathroom completing the second level. The builder-finished flex space ideal for a rec room, office, or home gym. Enjoy the backyard and the convenience of a single-car garage with inside entry. Located in a quiet, established community close to schools, parks, shopping, and public transit, this move-in-ready home blends comfort with everyday convenience. This move-in-ready home is perfect for families, professionals, or first-time buyers. Book your showing today! (id:61852)
Property Details
| MLS® Number | X12177328 |
| Property Type | Single Family |
| Neigbourhood | Notting Gate |
| Community Name | 1119 - Notting Hill/Summerside |
| EquipmentType | Water Heater |
| Features | Irregular Lot Size |
| ParkingSpaceTotal | 3 |
| RentalEquipmentType | Water Heater |
Building
| BathroomTotal | 3 |
| BedroomsAboveGround | 3 |
| BedroomsTotal | 3 |
| Appliances | Water Heater - Tankless, Dishwasher, Dryer, Hood Fan, Microwave, Stove, Washer, Window Coverings, Refrigerator |
| BasementDevelopment | Partially Finished |
| BasementType | N/a (partially Finished) |
| ConstructionStyleAttachment | Attached |
| CoolingType | Central Air Conditioning |
| ExteriorFinish | Brick, Vinyl Siding |
| FoundationType | Poured Concrete |
| HalfBathTotal | 1 |
| HeatingFuel | Natural Gas |
| HeatingType | Forced Air |
| StoriesTotal | 2 |
| SizeInterior | 1500 - 2000 Sqft |
| Type | Row / Townhouse |
| UtilityWater | Municipal Water |
Parking
| Attached Garage | |
| Garage |
Land
| Acreage | No |
| Sewer | Sanitary Sewer |
| SizeDepth | 101 Ft ,7 In |
| SizeFrontage | 26 Ft ,9 In |
| SizeIrregular | 26.8 X 101.6 Ft |
| SizeTotalText | 26.8 X 101.6 Ft|under 1/2 Acre |
| ZoningDescription | R3yy [2582] |
Rooms
| Level | Type | Length | Width | Dimensions |
|---|---|---|---|---|
| Second Level | Other | 0.69 m | 1.52 m | 0.69 m x 1.52 m |
| Second Level | Bedroom 3 | 2.81 m | 4.07 m | 2.81 m x 4.07 m |
| Second Level | Bathroom | 1.89 m | 2.32 m | 1.89 m x 2.32 m |
| Second Level | Primary Bedroom | 4.23 m | 5.48 m | 4.23 m x 5.48 m |
| Second Level | Bathroom | 1.34 m | 4.53 m | 1.34 m x 4.53 m |
| Second Level | Other | 0.89 m | 2.38 m | 0.89 m x 2.38 m |
| Second Level | Bedroom 2 | 2.78 m | 4.5 m | 2.78 m x 4.5 m |
| Basement | Family Room | 5.69 m | 6.98 m | 5.69 m x 6.98 m |
| Main Level | Foyer | 2.47 m | 1.39 m | 2.47 m x 1.39 m |
| Main Level | Laundry Room | 2.81 m | 1.84 m | 2.81 m x 1.84 m |
| Main Level | Kitchen | 2.91 m | 5.48 m | 2.91 m x 5.48 m |
| Main Level | Dining Room | 2.75 m | 3.32 m | 2.75 m x 3.32 m |
| Main Level | Living Room | 5.69 m | 3.41 m | 5.69 m x 3.41 m |
https://www.realtor.ca/real-estate/28375488/324-ventoux-avenue-ottawa-1119-notting-hillsummerside
Interested?
Contact us for more information
Kiera Le
Salesperson
7780 Woodbine Ave Unit 15
Markham, Ontario L3R 2N7




