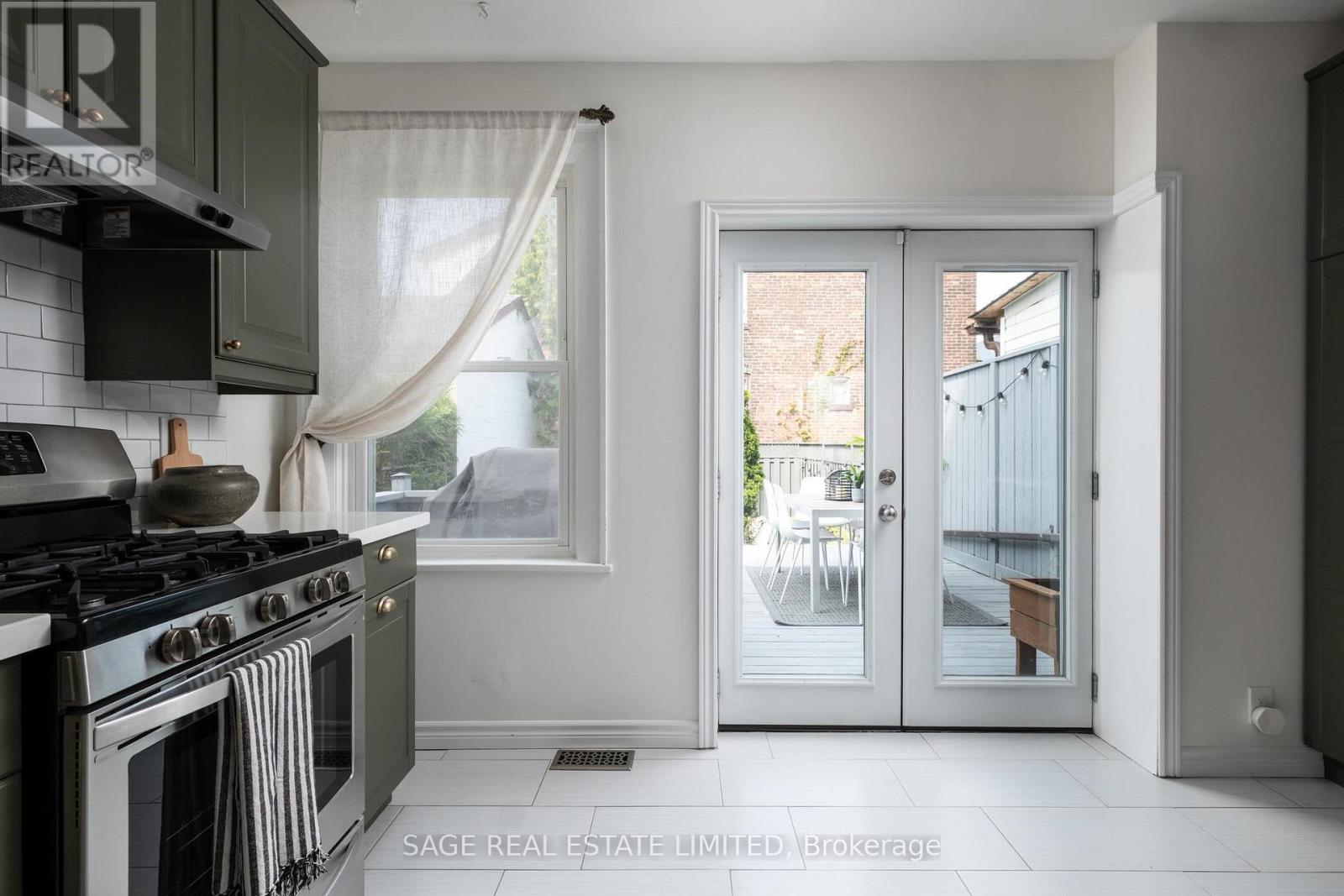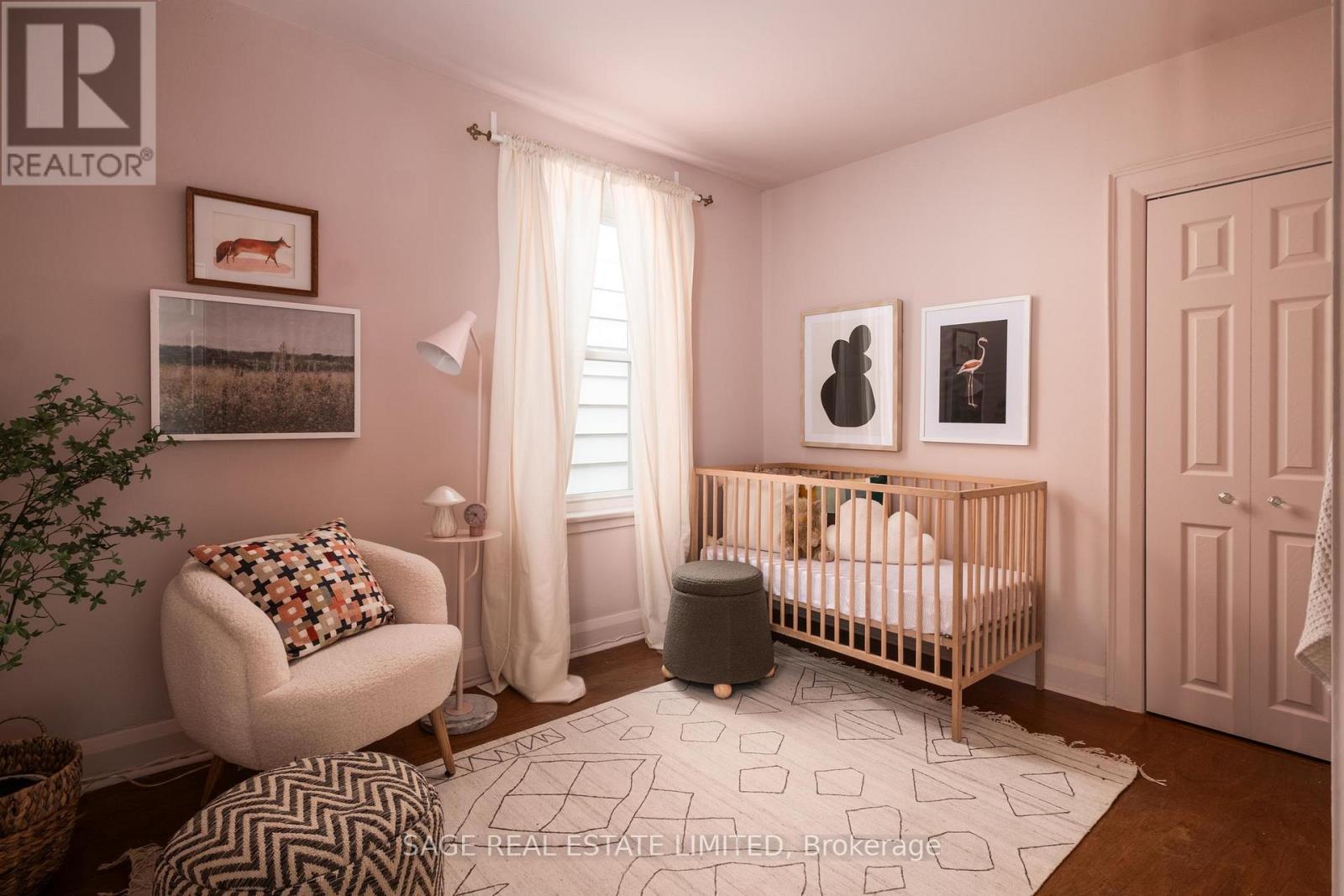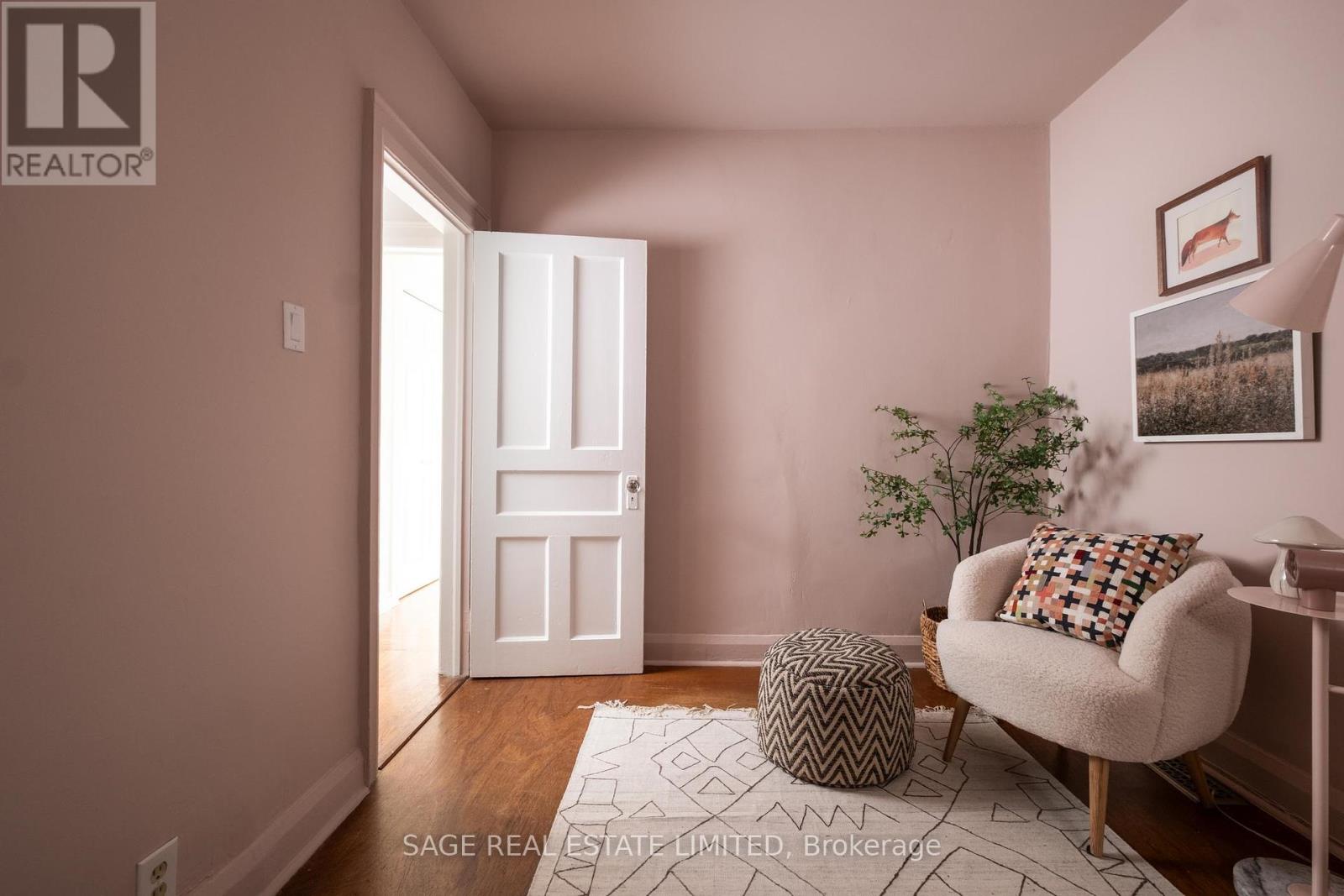324 Osler Street Toronto, Ontario M6N 2Z5
$999,900
Oasis on Osler! This sunny stunner just south of St. Clair is serving major charm with a side of city convenience. Wake up with your coffee on the sun-drenched east-facing porch, then stroll over to The Junction or Stockyards for a croissant and a browse. Inside? Open-concept vibes and room to breathe. The living and dining space is perfect for dinner parties, dance parties, or binge-watching marathons. The kitchen is the real MVP: a vibey olive and champagne bronze blended with sleek Caesarstone counters, gas range for the chefs, stainless steel everything, and storage for days. Double doors open up to a massive deck and a dreamy, landscaped backyard, aka your new summer hangout. Upstairs has three legit bedrooms (no tiny-box situations here), all with closets and big windows that let the sunshine pour in. The bathroom? Fully renovated in 2018 and totally spa-worthy. The basement's got range... underpinned with over 7 foot ceilings, rec room for movie nights, a slick 3-piece bath with terrazzo tile, a separate entrance for a future basement apartment or in-law suite, a barn-doored laundry room, and space to store your gear or set up a home gym. Outside perks: 1 licensed parking spot with a ChargePoint EV charger, beautiful front yard landscaping, and a fresh roof (2024). Basically, it's move-in ready and totally fab. And the neighbourhood? It's a vibe. A skip to the St. Clair streetcar, a stroll to Dundas West station and the GO and UP Express. The best of the Junction is just a 10-minute walk. Grab a latte at Wallace Espresso, swing by La Spesa (yep, that La Spesa from the Louis Vuitton City Guide), or pop over to Mattachioni for next-level snacks. Cool house. Great energy. Killer location. 324 Osler is the one you've been waiting for. Come see what the hype's about. (id:61852)
Open House
This property has open houses!
2:00 pm
Ends at:4:00 pm
2:00 pm
Ends at:4:00 pm
Property Details
| MLS® Number | W12157938 |
| Property Type | Single Family |
| Neigbourhood | Weston-Pelham Park |
| Community Name | Weston-Pellam Park |
| Features | Sump Pump |
| ParkingSpaceTotal | 1 |
Building
| BathroomTotal | 2 |
| BedroomsAboveGround | 3 |
| BedroomsTotal | 3 |
| Appliances | Water Heater, Dishwasher, Dryer, Hood Fan, Stove, Washer, Window Coverings, Refrigerator |
| BasementDevelopment | Finished |
| BasementFeatures | Walk Out |
| BasementType | N/a (finished) |
| ConstructionStyleAttachment | Semi-detached |
| CoolingType | Central Air Conditioning |
| ExteriorFinish | Brick |
| FireplacePresent | Yes |
| FoundationType | Block, Poured Concrete |
| HeatingFuel | Natural Gas |
| HeatingType | Forced Air |
| StoriesTotal | 2 |
| SizeInterior | 1100 - 1500 Sqft |
| Type | House |
| UtilityWater | Municipal Water |
Parking
| No Garage |
Land
| Acreage | No |
| Sewer | Sanitary Sewer |
| SizeDepth | 90 Ft |
| SizeFrontage | 18 Ft |
| SizeIrregular | 18 X 90 Ft |
| SizeTotalText | 18 X 90 Ft |
Interested?
Contact us for more information
Rahim Jaffer
Salesperson
2010 Yonge Street
Toronto, Ontario M4S 1Z9








































