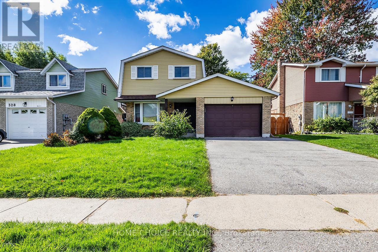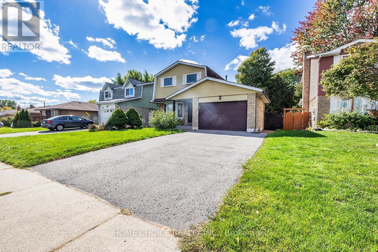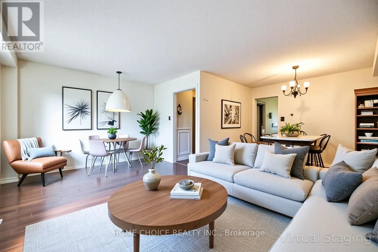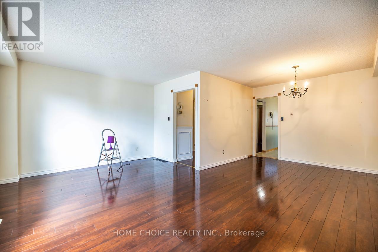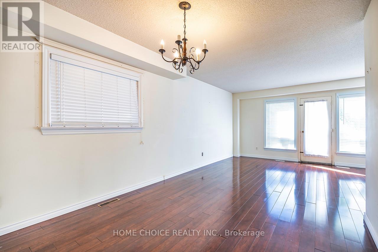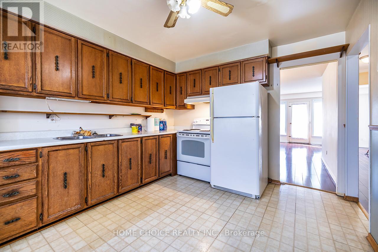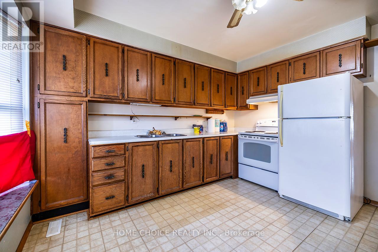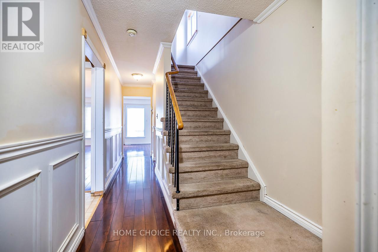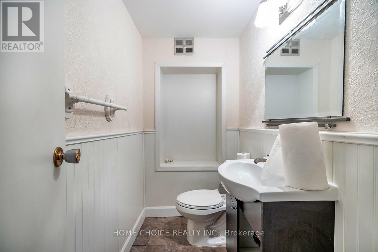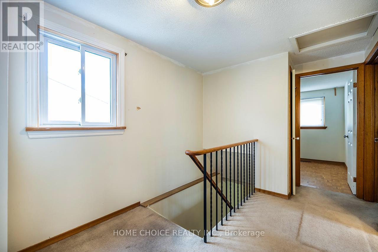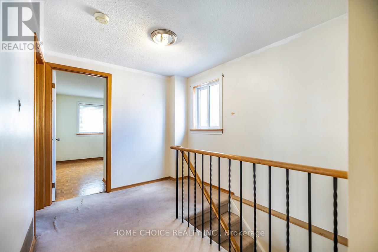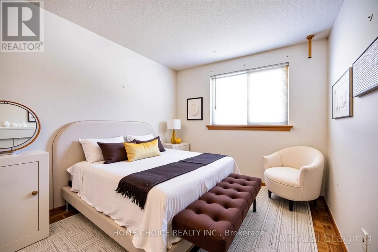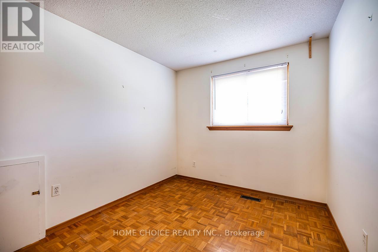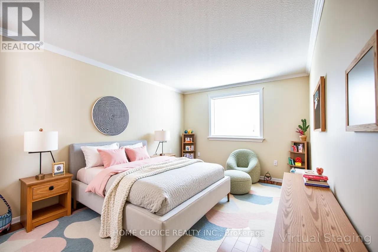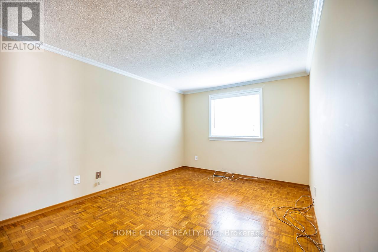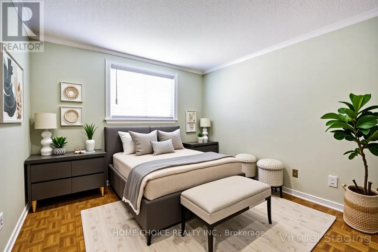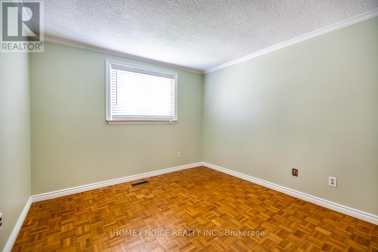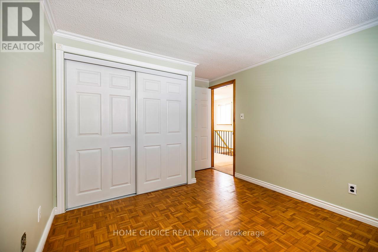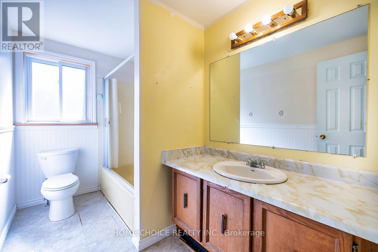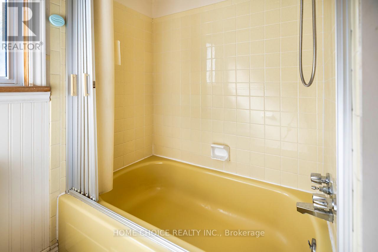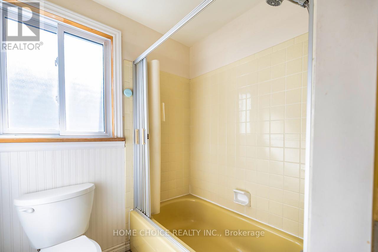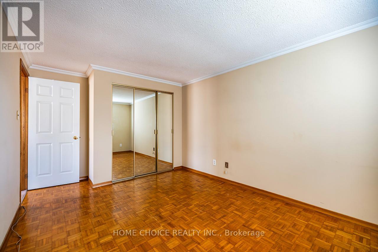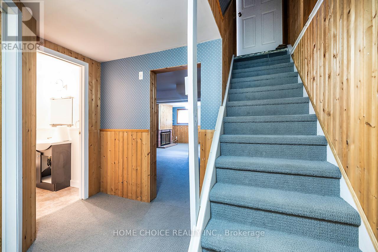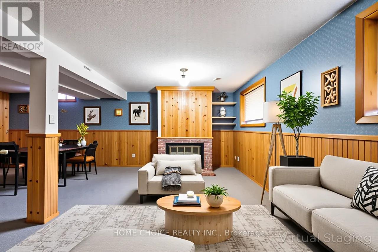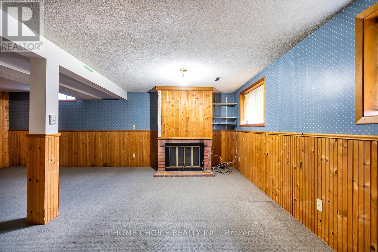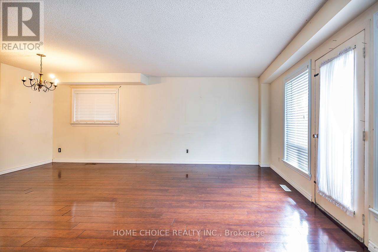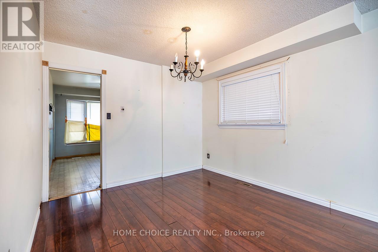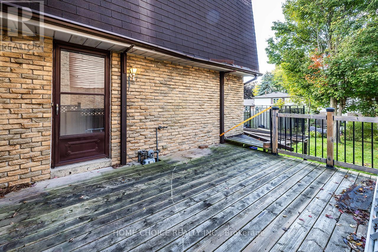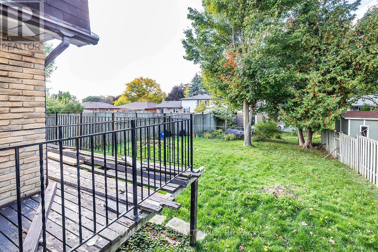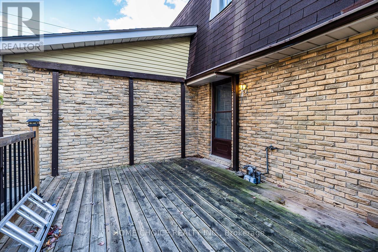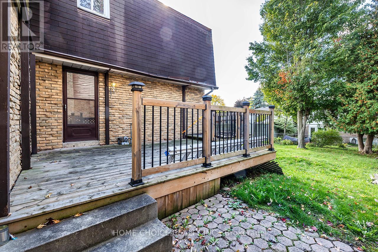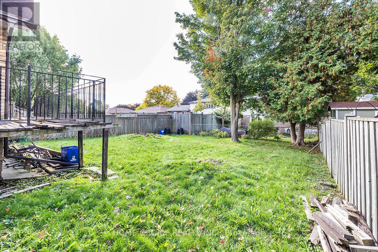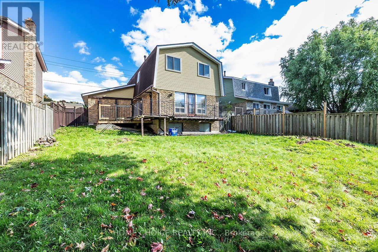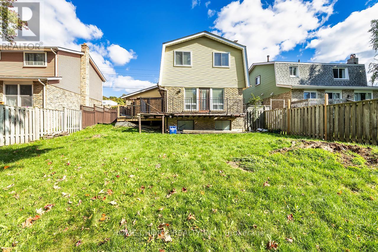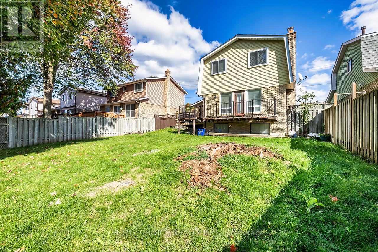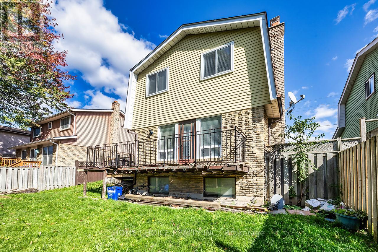324 Grandview Street S Oshawa, Ontario L1H 7C7
4 Bedroom
2 Bathroom
1100 - 1500 sqft
Central Air Conditioning
Forced Air
$599,900
Welcome to 324 Grandview St S, Oshawa. This home is located in the desirable area of Donevan. It features four good-sized bedrooms, with a four-piece bathroom on the second floor and a two-piece bathroom in the basement. The property also boasts an oversized garage and a newer furnace (installed in 2023). This home is awaiting your personal touch. (id:61852)
Property Details
| MLS® Number | E12453701 |
| Property Type | Single Family |
| Neigbourhood | Harmony |
| Community Name | Donevan |
| AmenitiesNearBy | Park, Schools |
| EquipmentType | Water Heater - Gas |
| ParkingSpaceTotal | 5 |
| RentalEquipmentType | Water Heater - Gas |
Building
| BathroomTotal | 2 |
| BedroomsAboveGround | 4 |
| BedroomsTotal | 4 |
| Appliances | Stove, Window Coverings, Refrigerator |
| BasementFeatures | Separate Entrance |
| BasementType | N/a |
| ConstructionStyleAttachment | Detached |
| CoolingType | Central Air Conditioning |
| ExteriorFinish | Aluminum Siding |
| FoundationType | Concrete |
| HalfBathTotal | 1 |
| HeatingFuel | Natural Gas |
| HeatingType | Forced Air |
| StoriesTotal | 2 |
| SizeInterior | 1100 - 1500 Sqft |
| Type | House |
| UtilityWater | Municipal Water |
Parking
| Garage |
Land
| Acreage | No |
| FenceType | Fenced Yard |
| LandAmenities | Park, Schools |
| Sewer | Sanitary Sewer |
| SizeDepth | 119 Ft |
| SizeFrontage | 45 Ft |
| SizeIrregular | 45 X 119 Ft |
| SizeTotalText | 45 X 119 Ft |
Rooms
| Level | Type | Length | Width | Dimensions |
|---|---|---|---|---|
| Second Level | Primary Bedroom | 3.96 m | 3.05 m | 3.96 m x 3.05 m |
| Second Level | Bedroom 2 | 3.02 m | 3.1 m | 3.02 m x 3.1 m |
| Second Level | Bedroom 3 | 2.86 m | 2.47 m | 2.86 m x 2.47 m |
| Second Level | Bedroom 4 | 2.47 m | 2.99 m | 2.47 m x 2.99 m |
| Basement | Recreational, Games Room | 6.49 m | 5.24 m | 6.49 m x 5.24 m |
| Main Level | Kitchen | 3.6 m | 3.29 m | 3.6 m x 3.29 m |
| Main Level | Living Room | 5.4 m | 3.41 m | 5.4 m x 3.41 m |
| Main Level | Dining Room | 2.83 m | 3.26 m | 2.83 m x 3.26 m |
https://www.realtor.ca/real-estate/28970681/324-grandview-street-s-oshawa-donevan-donevan
Interested?
Contact us for more information
Derek Hooper
Salesperson
Home Choice Realty Inc.
18 Wynford Dr #307
Toronto, Ontario M3C 3S2
18 Wynford Dr #307
Toronto, Ontario M3C 3S2
