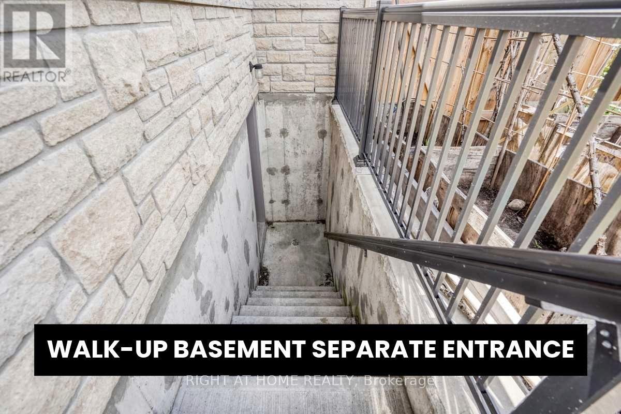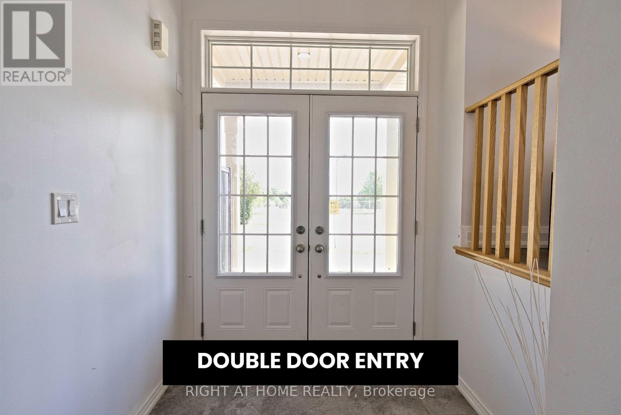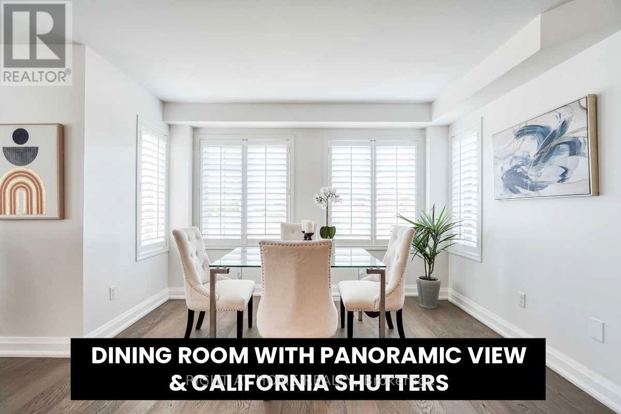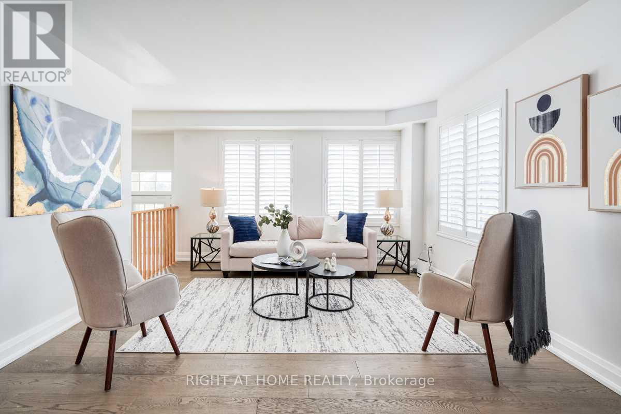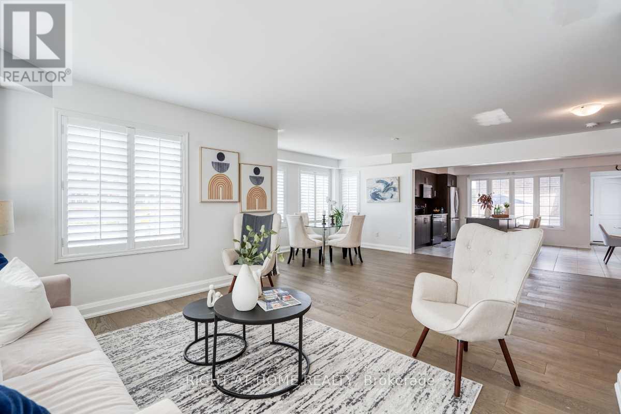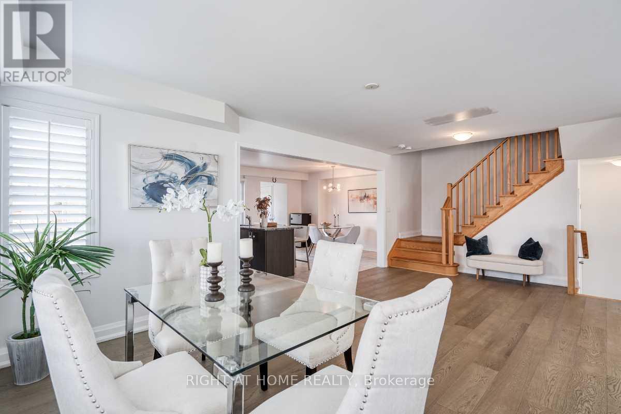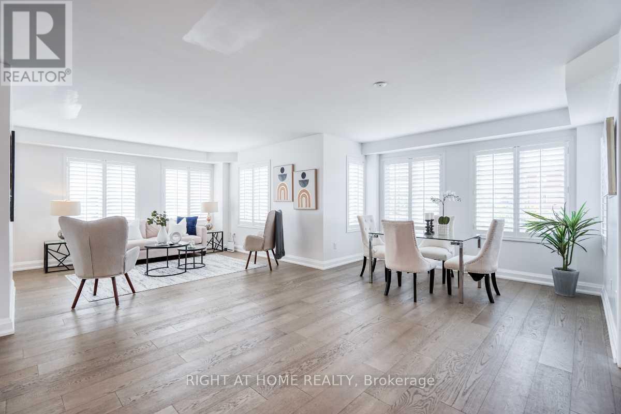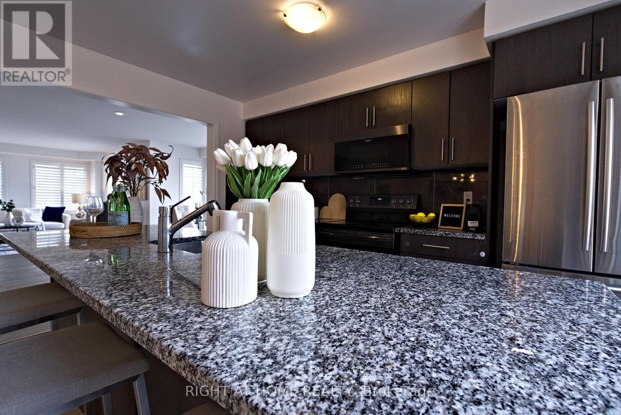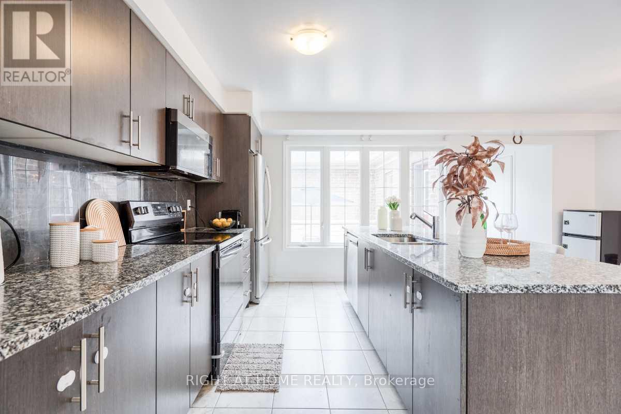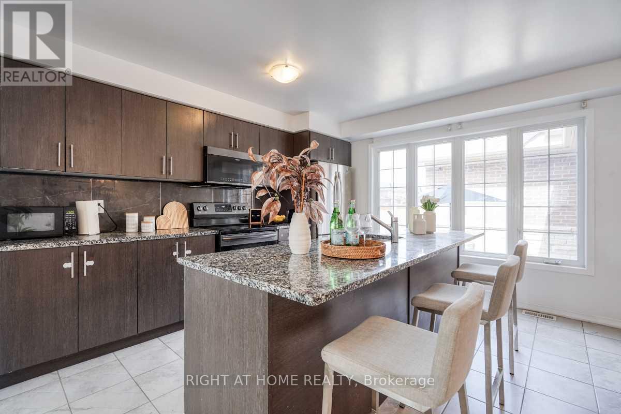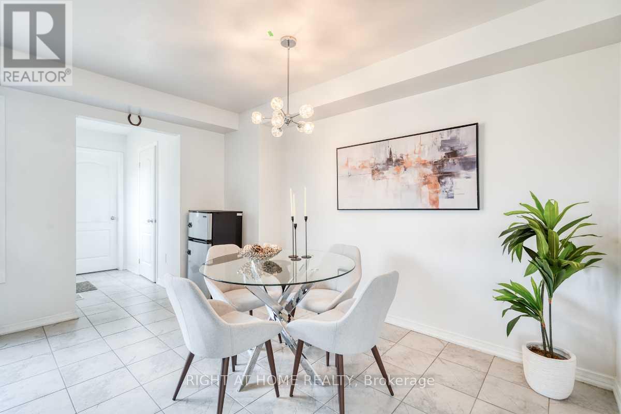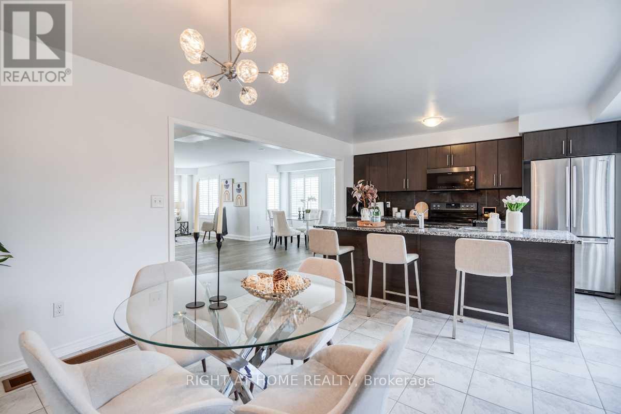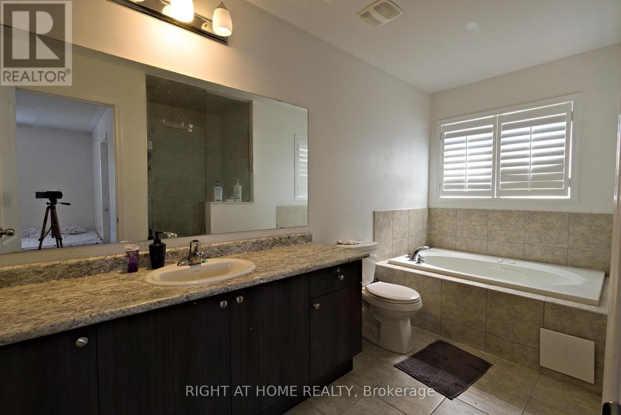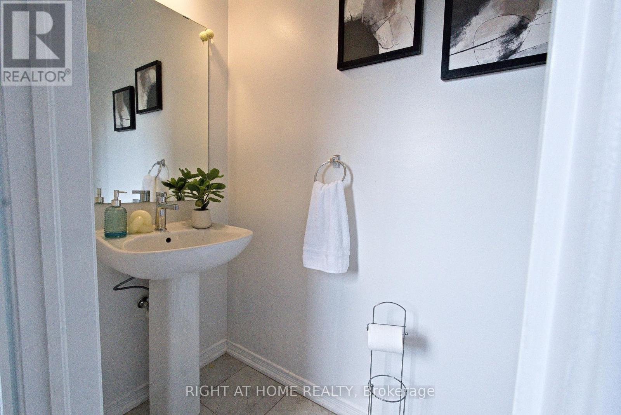324 Britannia Avenue W Oshawa, Ontario L1L 0L6
$899,900
Welcome to this charming Tribute-built rare corner house where space, style, and location come together. This sunlit home features 3 beds, 2.5 baths, a double-door entry, and a builder-finished walk-up basement. Inside, you'll love the new floors, fresh paint, and California shutters throughout. The bright, open-concept layout leads to a kitchen that shines with a stone backsplash and stainless steel appliances, perfect for morning coffee or laid-back BBQs. Enjoy a massive backyard, 8-car parking, and peace of mind with a 200 AMP power service. The primary suite offers a walk-in closet with a window for added light and space. All of this, just steps to Costco, parks, shopping, and transit and only minutes to Durham College, Ontario Tech, and Highways 407, 412, and 401. (id:61852)
Property Details
| MLS® Number | E12269971 |
| Property Type | Single Family |
| Neigbourhood | Windfields Farm |
| Community Name | Windfields |
| ParkingSpaceTotal | 10 |
Building
| BathroomTotal | 3 |
| BedroomsAboveGround | 3 |
| BedroomsTotal | 3 |
| BasementFeatures | Separate Entrance, Walk-up |
| BasementType | N/a |
| ConstructionStyleAttachment | Semi-detached |
| CoolingType | Central Air Conditioning |
| ExteriorFinish | Brick |
| FlooringType | Ceramic, Hardwood |
| FoundationType | Concrete |
| HalfBathTotal | 1 |
| HeatingFuel | Natural Gas |
| HeatingType | Forced Air |
| StoriesTotal | 2 |
| SizeInterior | 1500 - 2000 Sqft |
| Type | House |
| UtilityWater | Municipal Water |
Parking
| Attached Garage | |
| Garage |
Land
| Acreage | No |
| Sewer | Sanitary Sewer |
| SizeDepth | 134 Ft ,7 In |
| SizeFrontage | 62 Ft ,7 In |
| SizeIrregular | 62.6 X 134.6 Ft |
| SizeTotalText | 62.6 X 134.6 Ft |
Rooms
| Level | Type | Length | Width | Dimensions |
|---|---|---|---|---|
| Second Level | Primary Bedroom | 4.02 m | 4.63 m | 4.02 m x 4.63 m |
| Second Level | Bedroom 2 | 2.83 m | 3 m | 2.83 m x 3 m |
| Second Level | Bedroom 3 | 3.65 m | 2.89 m | 3.65 m x 2.89 m |
| Main Level | Kitchen | 3.96 m | 2.74 m | 3.96 m x 2.74 m |
| Main Level | Dining Room | 3.5 m | 1.55 m | 3.5 m x 1.55 m |
| Main Level | Eating Area | 3.96 m | 2.64 m | 3.96 m x 2.64 m |
| Main Level | Living Room | 6.4 m | 7.3 m | 6.4 m x 7.3 m |
| Main Level | Laundry Room | 2.74 m | 1.82 m | 2.74 m x 1.82 m |
https://www.realtor.ca/real-estate/28574025/324-britannia-avenue-w-oshawa-windfields-windfields
Interested?
Contact us for more information
Kajan Parameshwaranathan
Salesperson
242 King Street East #1
Oshawa, Ontario L1H 1C7


