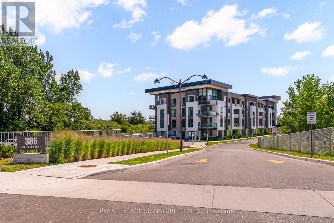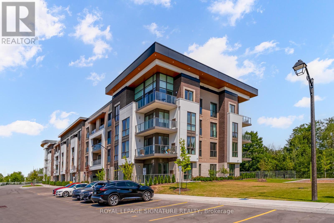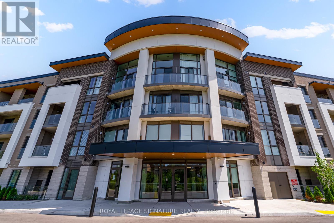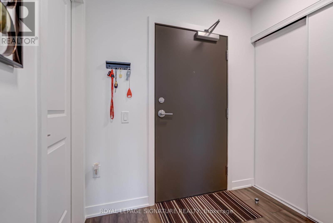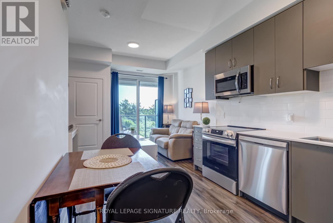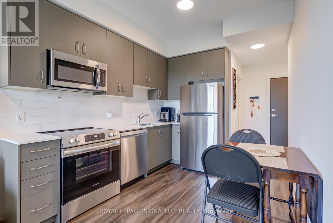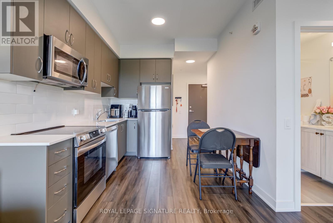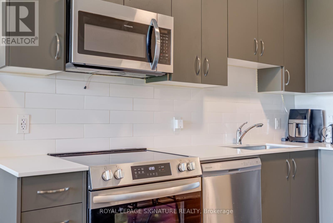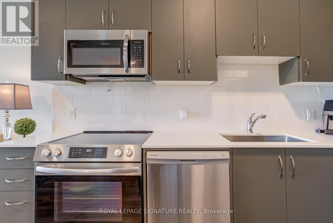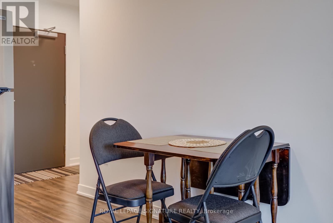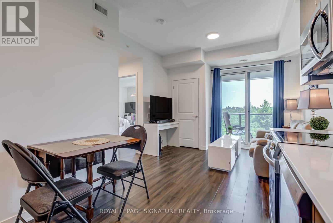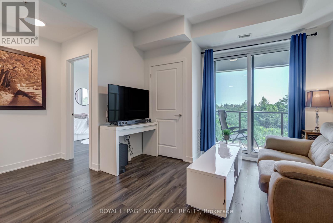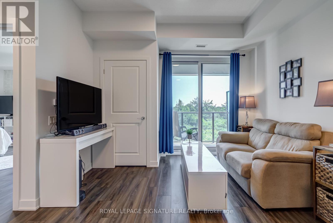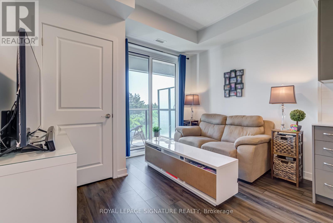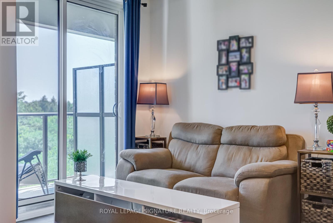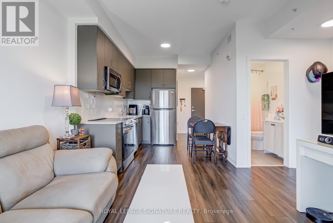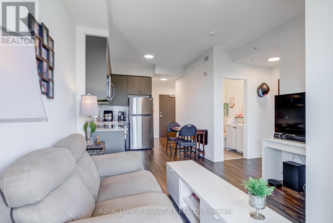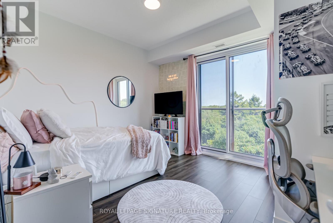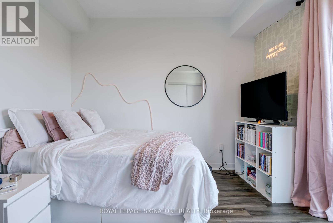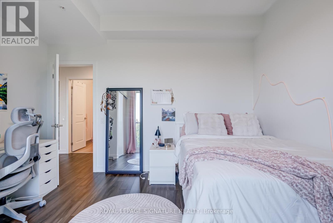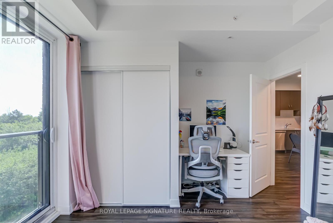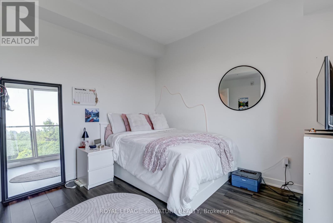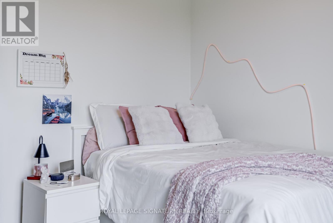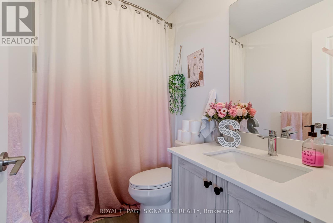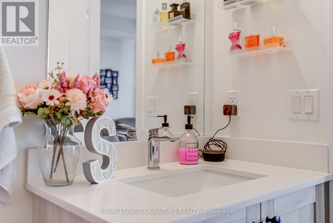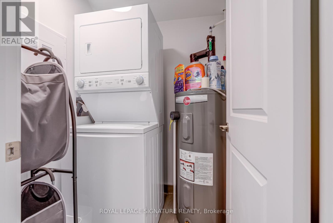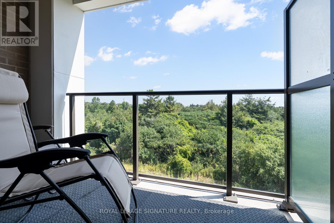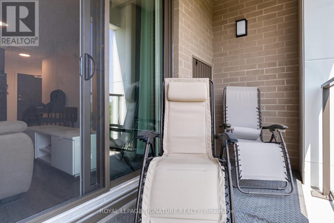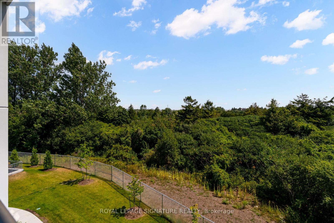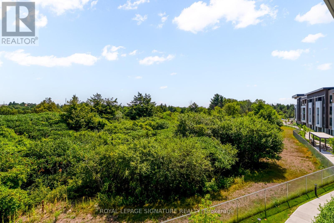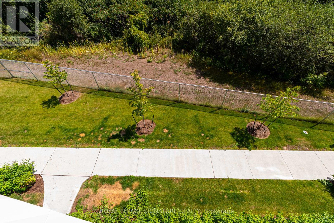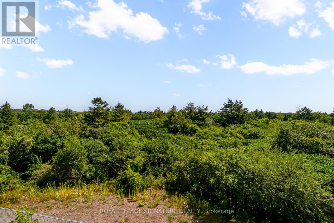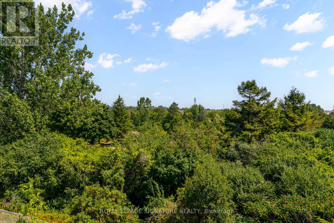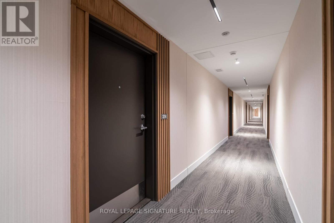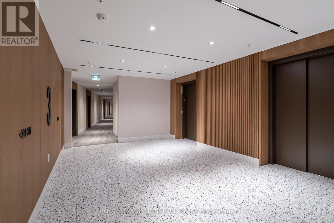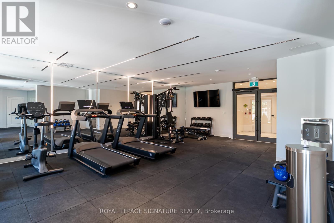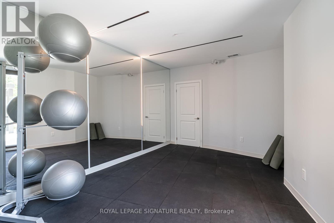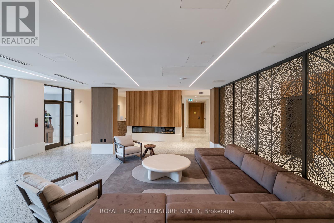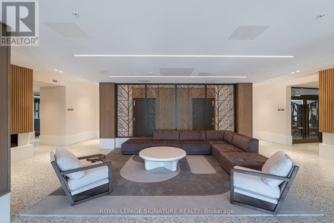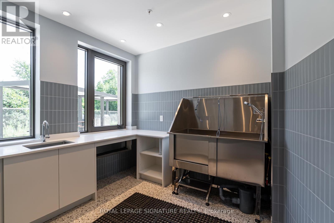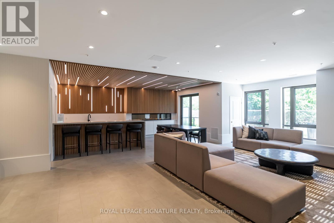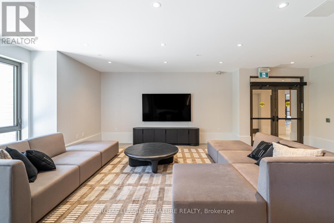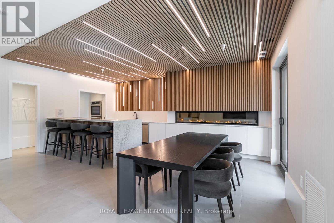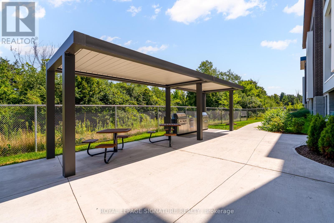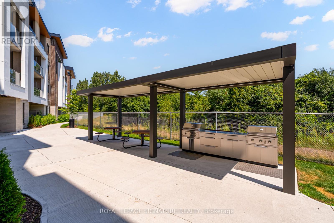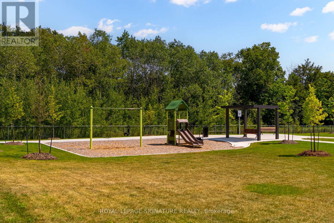324 - 385 Arctic Red Drive Oshawa, Ontario L1L 0M5
$499,900Maintenance, Insurance, Common Area Maintenance, Parking
$413.71 Monthly
Maintenance, Insurance, Common Area Maintenance, Parking
$413.71 MonthlyWelcome to Charing Cross Condos a modern, boutique residence perfectly situated alongside Kedron Dells Golf Club. This lower penthouse suite offers scenic golf course views and a desirable 565 sq. ft. layout plus balcony. Inside, you'll find 9-ft ceilings, premium vinyl flooring throughout, and a sleek modern kitchen with quartz countertops, matching backsplash, undermount sink, taller upper cabinets, and stainless steel appliances. The location is ideal with quick access to Hwy 407, minutes to Hwy 401, and close to big box stores, coffee shops, restaurants, schools, and airport taxi service. Bulk internet included in maintenance fees! Parking and locker included. EV charging stations on-site. Childrens play area and park for residents to enjoy. (id:61852)
Property Details
| MLS® Number | E12341962 |
| Property Type | Single Family |
| Community Name | Windfields |
| AmenitiesNearBy | Golf Nearby, Park, Schools |
| CommunityFeatures | Pets Allowed With Restrictions |
| Features | Balcony, Carpet Free |
| ParkingSpaceTotal | 1 |
| ViewType | View |
Building
| BathroomTotal | 1 |
| BedroomsAboveGround | 1 |
| BedroomsTotal | 1 |
| Amenities | Security/concierge, Exercise Centre, Party Room, Visitor Parking, Storage - Locker |
| Appliances | Dishwasher, Dryer, Microwave, Stove, Washer, Refrigerator |
| BasementType | None |
| CoolingType | Central Air Conditioning |
| ExteriorFinish | Concrete |
| FlooringType | Vinyl, Ceramic |
| HeatingFuel | Natural Gas |
| HeatingType | Forced Air |
| SizeInterior | 500 - 599 Sqft |
| Type | Apartment |
Parking
| Underground | |
| Garage |
Land
| Acreage | No |
| LandAmenities | Golf Nearby, Park, Schools |
Rooms
| Level | Type | Length | Width | Dimensions |
|---|---|---|---|---|
| Main Level | Living Room | 3.42 m | 2.77 m | 3.42 m x 2.77 m |
| Main Level | Dining Room | 3.32 m | 2.75 m | 3.32 m x 2.75 m |
| Main Level | Kitchen | 3.32 m | 2.75 m | 3.32 m x 2.75 m |
| Main Level | Primary Bedroom | 3.96 m | 3.45 m | 3.96 m x 3.45 m |
| Main Level | Foyer | 2.14 m | 1.5 m | 2.14 m x 1.5 m |
| Main Level | Laundry Room | 1.5 m | 1.5 m | 1.5 m x 1.5 m |
https://www.realtor.ca/real-estate/28727650/324-385-arctic-red-drive-oshawa-windfields-windfields
Interested?
Contact us for more information
Alex Melconian
Salesperson
8 Sampson Mews Suite 201 The Shops At Don Mills
Toronto, Ontario M3C 0H5
Harry Melconian
Broker
8 Sampson Mews Suite 201 The Shops At Don Mills
Toronto, Ontario M3C 0H5
