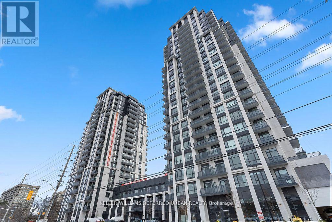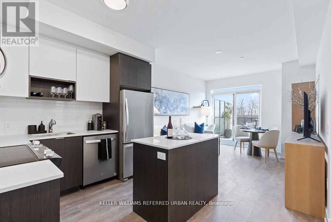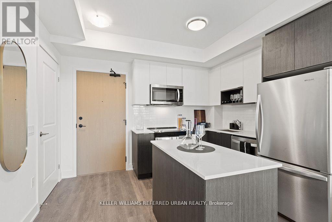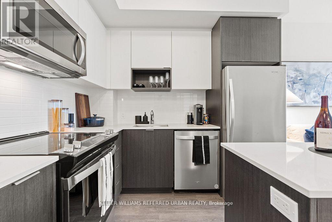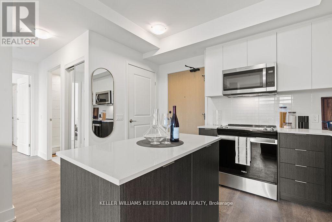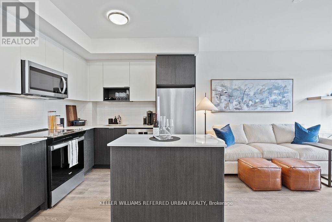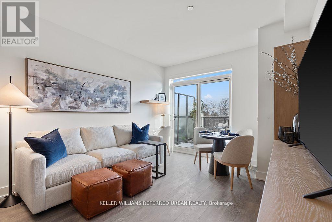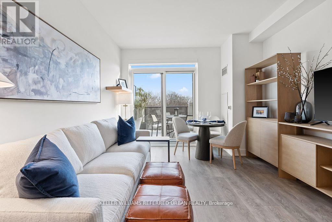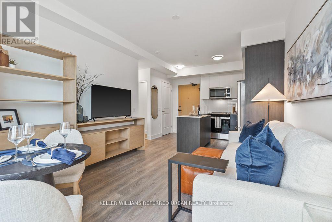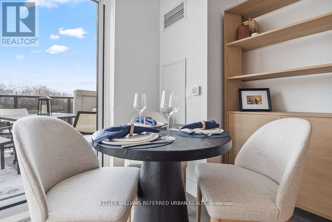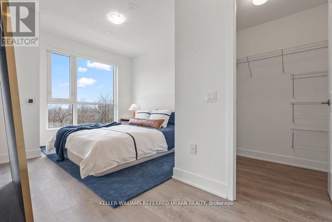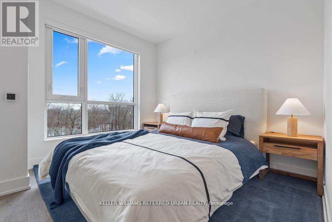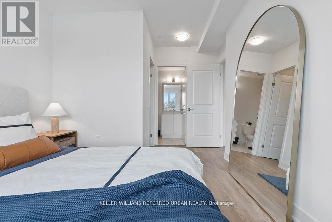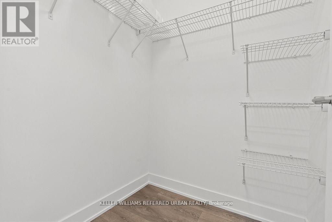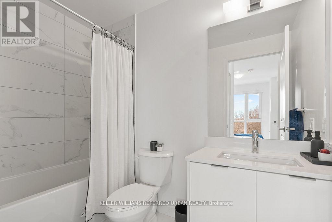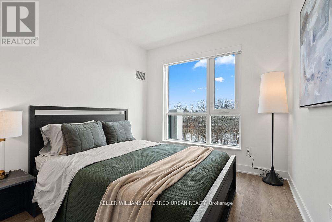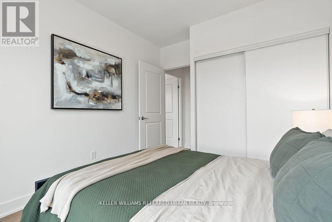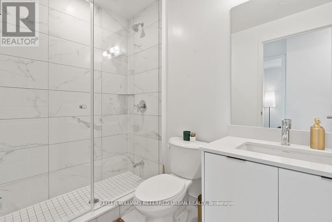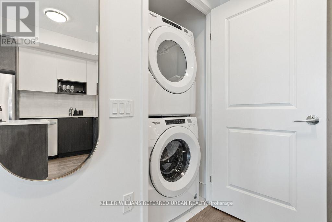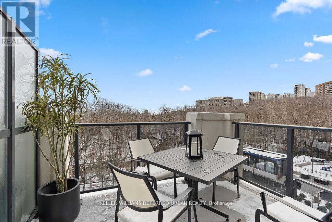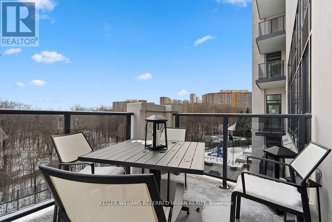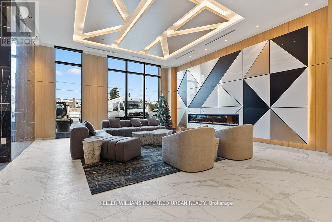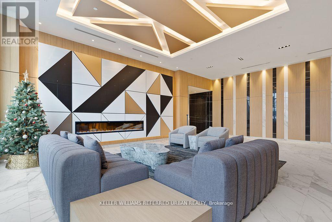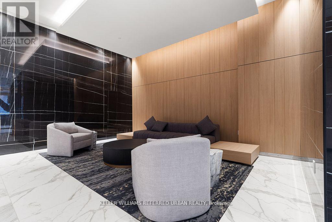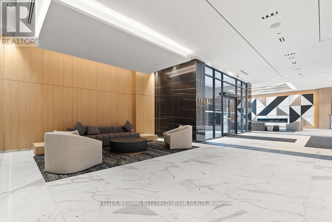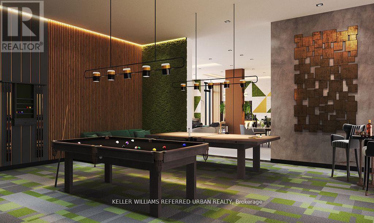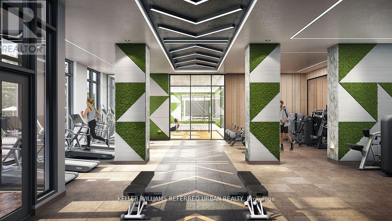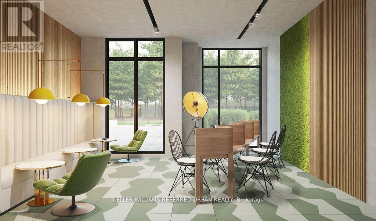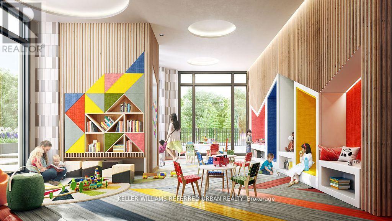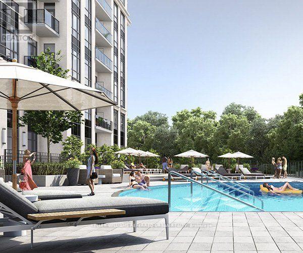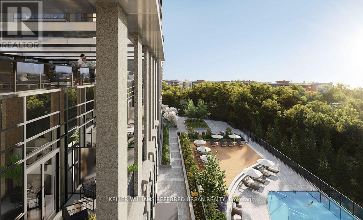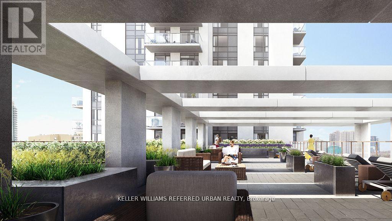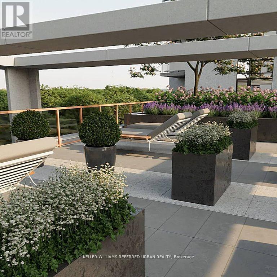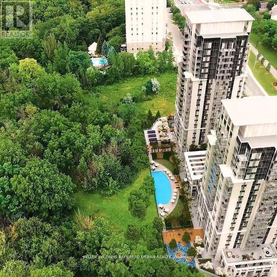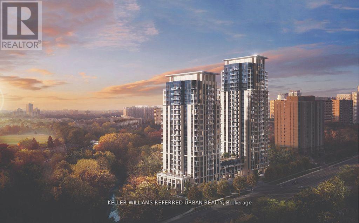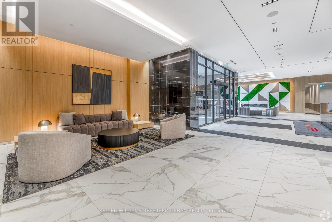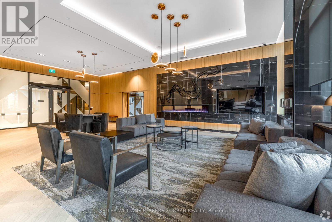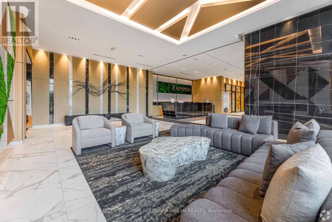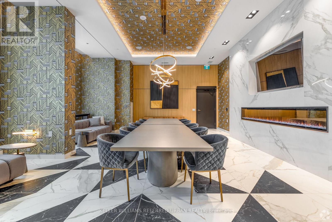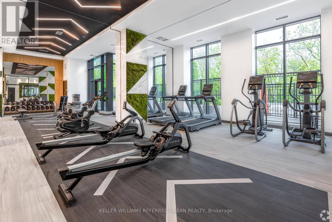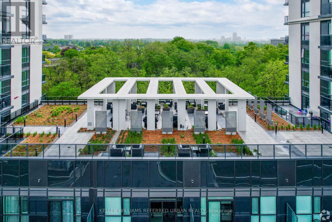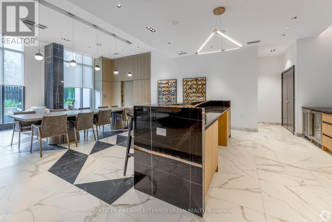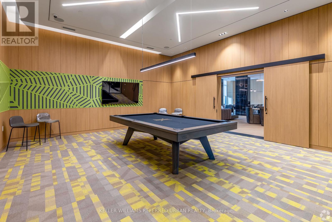324 - 202 Burnhamthorpe Road E Mississauga, Ontario L5A 0B2
$759,050Maintenance, Common Area Maintenance, Insurance
$497.69 Monthly
Maintenance, Common Area Maintenance, Insurance
$497.69 MonthlyExperience upscale living in this newly built 2-bedroom, 2-bathroom condo by Kaneff. This spacious, open-concept unit features full-size stainless steel appliances, quartz countertops, and 9-ft smooth ceilings. Enjoy abundant natural light and unobstructed ravine views from both bedrooms. The primary suite includes a large walk-in closet and a4-piece ensuite. South-facing exposure brings in all-day sun. Step outside to enjoy premium outdoor amenities including a BBQ area and fire pits overlooking the ravine.Building amenities include a party room, private dining room, bike storage, gym, exercise room, games room, guest suites, rooftop deck, free visitor parking, and more. Prime location just minutes to the lake, Square One Shopping Mall, transit, and highways. Tarion new home warranty. Added bonus of no occupancy fee, no closing costs, and a free parking spot! First-time homeowners may also be eligible for HST and GST rebates of up to $75,000 an incredible opportunity to save on your new home! (id:61852)
Property Details
| MLS® Number | W12231952 |
| Property Type | Single Family |
| Neigbourhood | Mississauga Valley |
| Community Name | Mississauga Valleys |
| AmenitiesNearBy | Park, Place Of Worship, Public Transit, Schools |
| CommunityFeatures | Pets Allowed With Restrictions, Community Centre |
| Features | Ravine, Balcony, Carpet Free |
| ParkingSpaceTotal | 1 |
| PoolType | Outdoor Pool |
Building
| BathroomTotal | 2 |
| BedroomsAboveGround | 2 |
| BedroomsTotal | 2 |
| Amenities | Recreation Centre, Exercise Centre, Party Room, Storage - Locker, Security/concierge |
| Appliances | Dishwasher, Dryer, Hood Fan, Microwave, Range, Washer, Refrigerator |
| BasementType | None |
| CoolingType | Central Air Conditioning |
| ExteriorFinish | Concrete |
| FireProtection | Smoke Detectors |
| FlooringType | Laminate |
| HeatingFuel | Natural Gas |
| HeatingType | Coil Fan |
| SizeInterior | 700 - 799 Sqft |
| Type | Apartment |
Parking
| Underground | |
| Garage |
Land
| Acreage | No |
| LandAmenities | Park, Place Of Worship, Public Transit, Schools |
Rooms
| Level | Type | Length | Width | Dimensions |
|---|---|---|---|---|
| Flat | Kitchen | 2.29 m | 2.72 m | 2.29 m x 2.72 m |
| Flat | Living Room | 3.38 m | 3.86 m | 3.38 m x 3.86 m |
| Flat | Dining Room | 3.38 m | 3.86 m | 3.38 m x 3.86 m |
| Flat | Primary Bedroom | 3.2 m | 3.15 m | 3.2 m x 3.15 m |
| Flat | Bedroom 2 | 2.92 m | 3.07 m | 2.92 m x 3.07 m |
Interested?
Contact us for more information
Andrew Ipekian
Broker
156 Duncan Mill Rd Unit 1
Toronto, Ontario M3B 3N2
