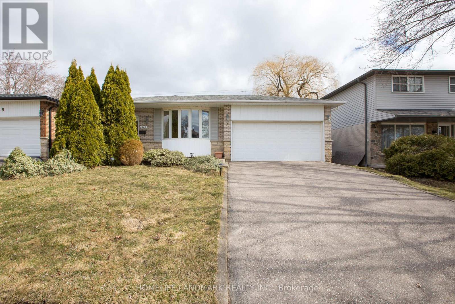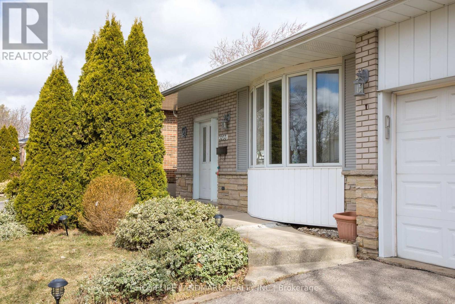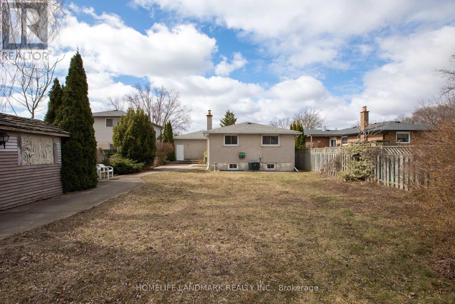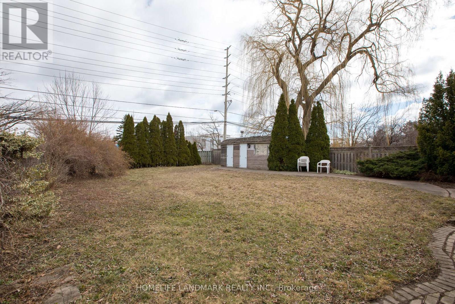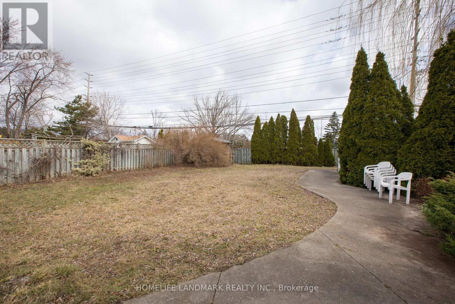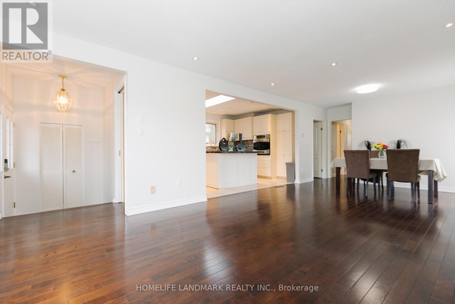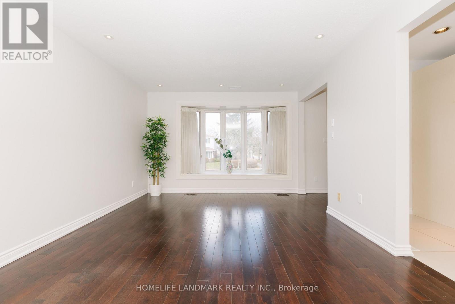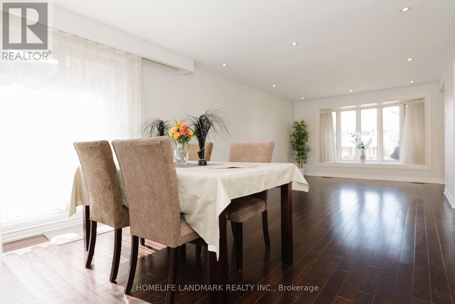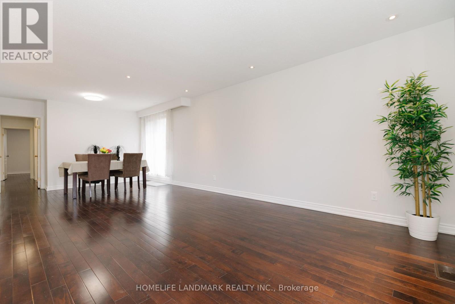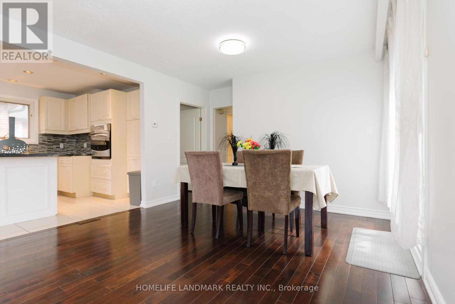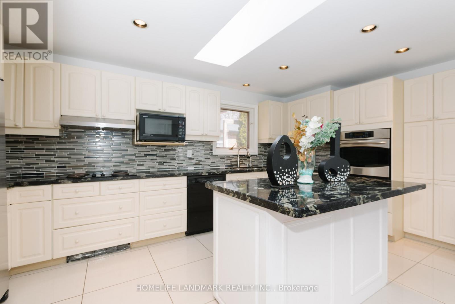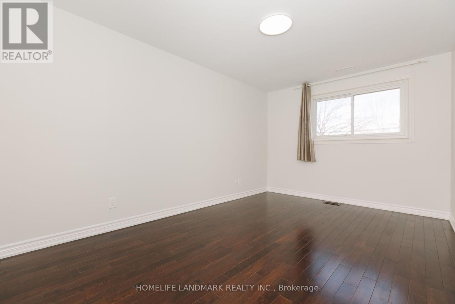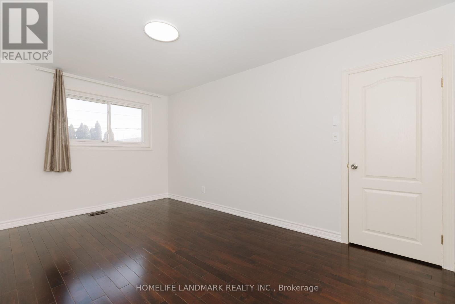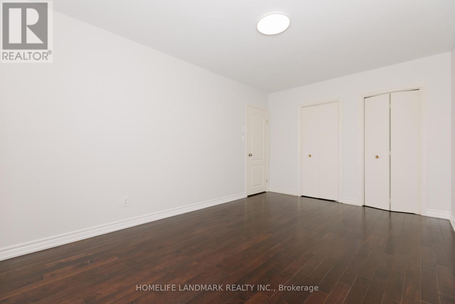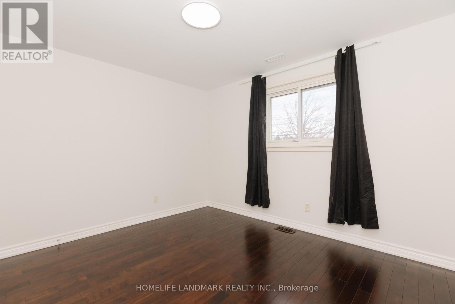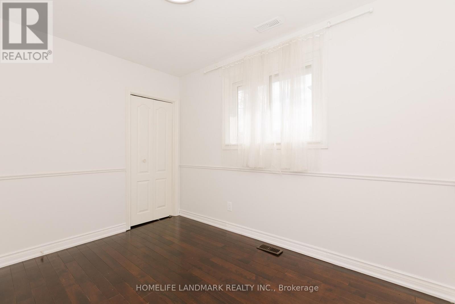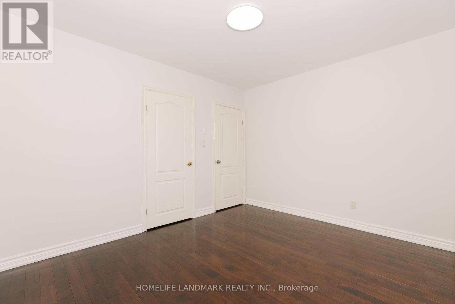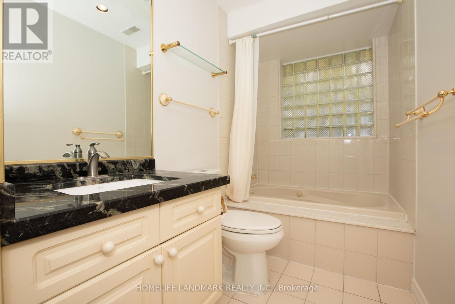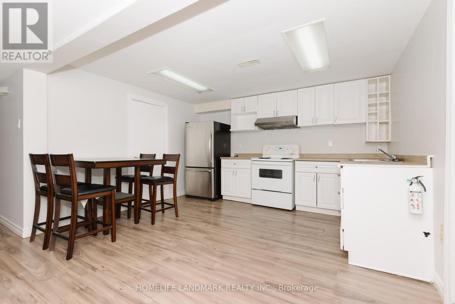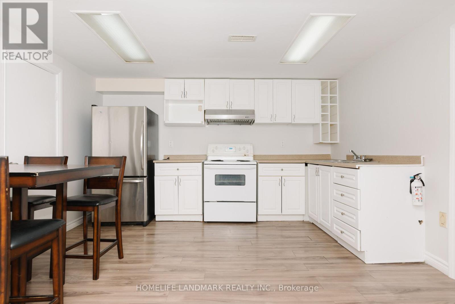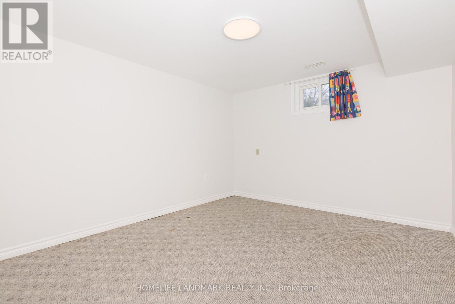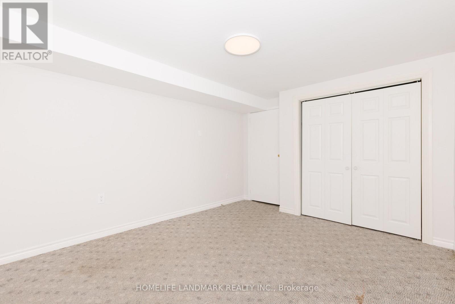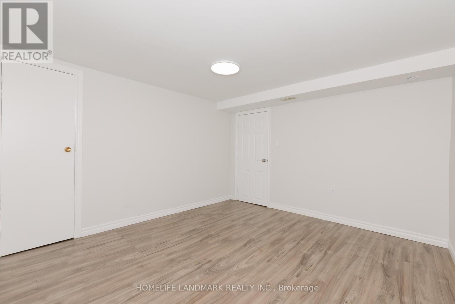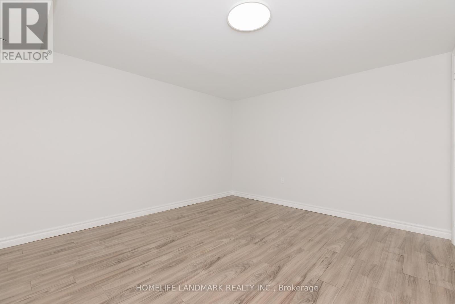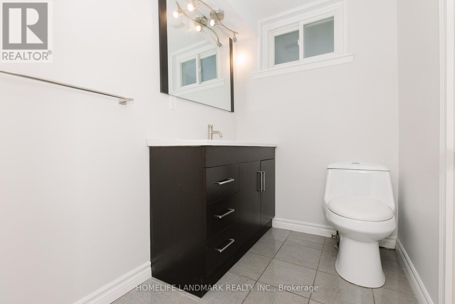3233 Ibbetson Crescent Mississauga, Ontario L5C 1Z1
$1,250,000
Attention Homeowners and Investors! Rare opportunity to own this beautifully renovated home with significant Income Potential. Large lot with 2 units ;This good cared 3 bedrooms, full bathroom home with a self-contained 2 bedroom In-Law suite with a separate entrance ;Updated 200A services; New lights: New painting: the fully fenced, generous yard with perennial gardens; family sized kitchen with large skylight;3 good size bedrooms, open concept ; Double garage with double driveway; Close proximity top-rated schools, University of Toronto, major highway, Go, parks, shopping and trails; The list goes on! (id:61852)
Property Details
| MLS® Number | W12053622 |
| Property Type | Single Family |
| Neigbourhood | Erindale Woodlands |
| Community Name | Erindale |
| Features | In-law Suite |
| ParkingSpaceTotal | 4 |
Building
| BathroomTotal | 2 |
| BedroomsAboveGround | 3 |
| BedroomsBelowGround | 2 |
| BedroomsTotal | 5 |
| Age | 51 To 99 Years |
| Appliances | Water Meter, Central Vacuum |
| ArchitecturalStyle | Raised Bungalow |
| BasementFeatures | Apartment In Basement, Walk Out |
| BasementType | N/a |
| ConstructionStyleAttachment | Detached |
| CoolingType | Central Air Conditioning |
| ExteriorFinish | Brick |
| FireplacePresent | Yes |
| FlooringType | Hardwood, Laminate, Carpeted |
| FoundationType | Block |
| HeatingFuel | Natural Gas |
| HeatingType | Forced Air |
| StoriesTotal | 1 |
| SizeInterior | 1100 - 1500 Sqft |
| Type | House |
| UtilityWater | Municipal Water |
Parking
| Attached Garage | |
| Garage |
Land
| Acreage | No |
| Sewer | Sanitary Sewer |
| SizeDepth | 149 Ft |
| SizeFrontage | 50 Ft |
| SizeIrregular | 50 X 149 Ft |
| SizeTotalText | 50 X 149 Ft |
Rooms
| Level | Type | Length | Width | Dimensions |
|---|---|---|---|---|
| Basement | Kitchen | 5.2 m | 3.03 m | 5.2 m x 3.03 m |
| Basement | Family Room | 6.67 m | 3.17 m | 6.67 m x 3.17 m |
| Basement | Bedroom | 4.95 m | 3.9 m | 4.95 m x 3.9 m |
| Basement | Bedroom | 4.04 m | 3.24 m | 4.04 m x 3.24 m |
| Main Level | Living Room | 7.7 m | 3.6 m | 7.7 m x 3.6 m |
| Main Level | Dining Room | 7.7 m | 3.6 m | 7.7 m x 3.6 m |
| Main Level | Primary Bedroom | 4.6 m | 3.05 m | 4.6 m x 3.05 m |
| Main Level | Bedroom 2 | 3.6 m | 3.17 m | 3.6 m x 3.17 m |
| Main Level | Bedroom 3 | 3.23 m | 2.54 m | 3.23 m x 2.54 m |
https://www.realtor.ca/real-estate/28101418/3233-ibbetson-crescent-mississauga-erindale-erindale
Interested?
Contact us for more information
Peter Zhao
Salesperson
1943 Ironoak Way #203
Oakville, Ontario L6H 3V7
