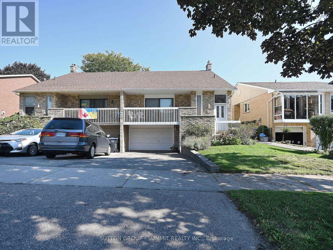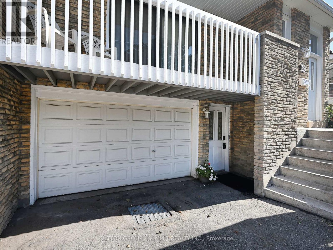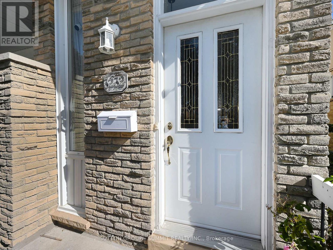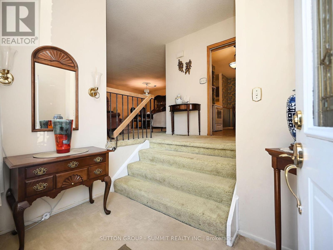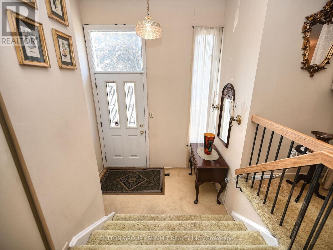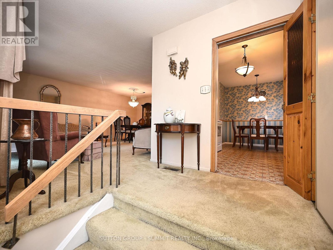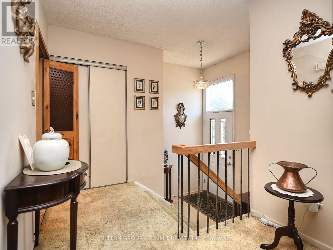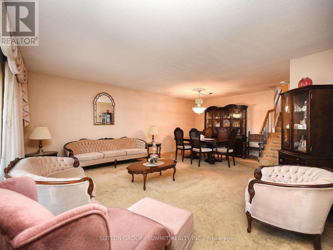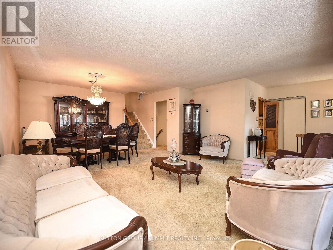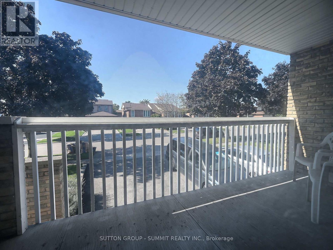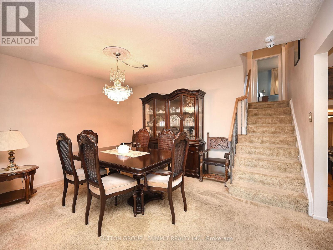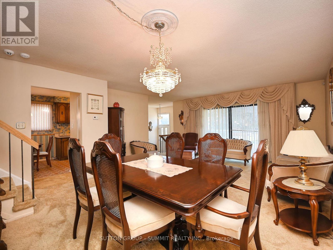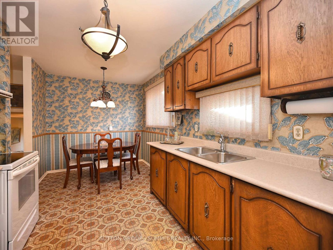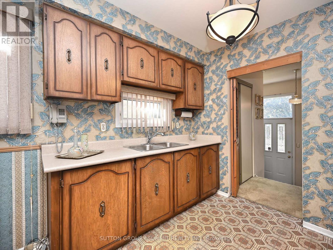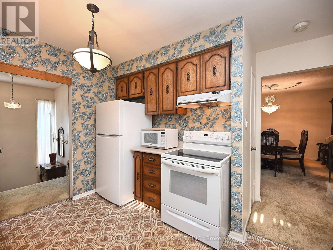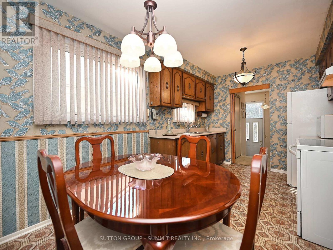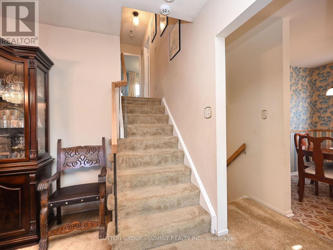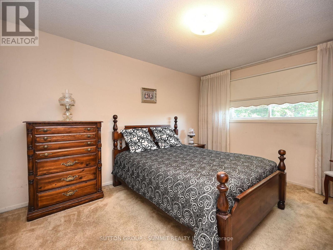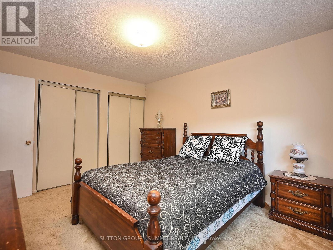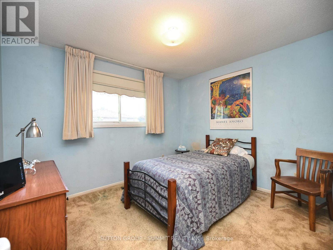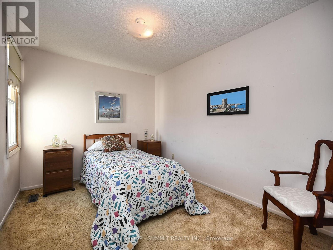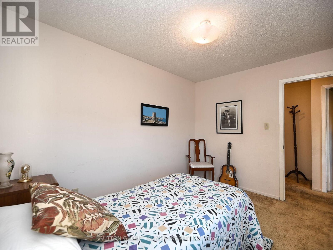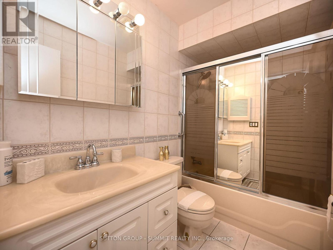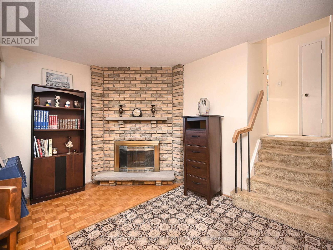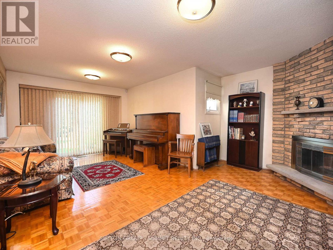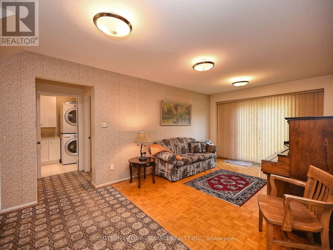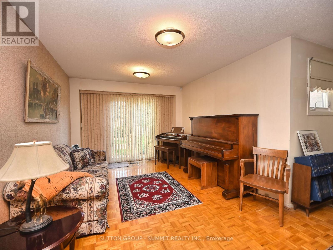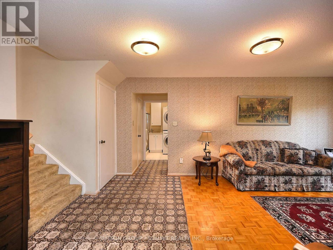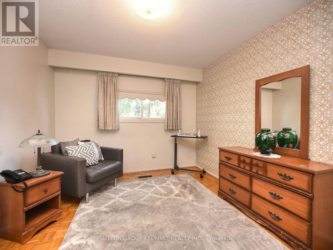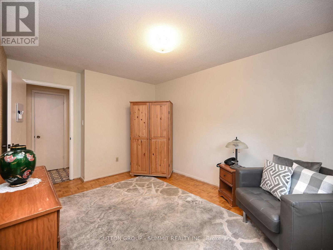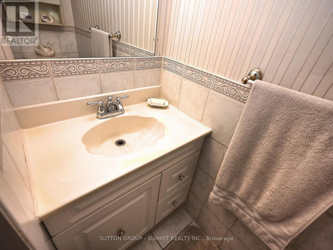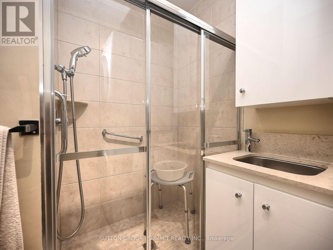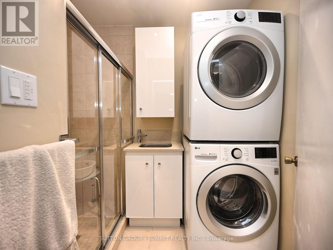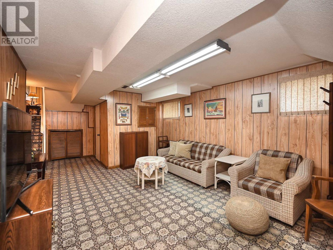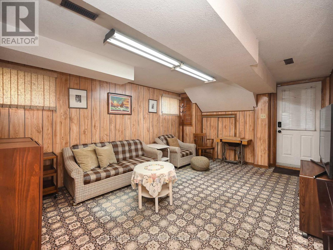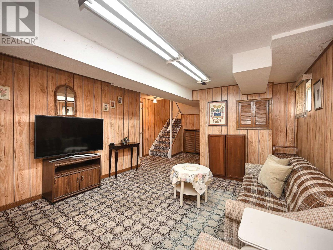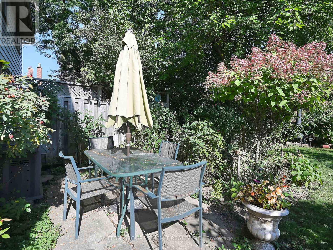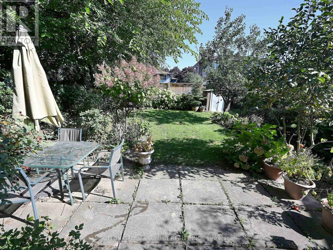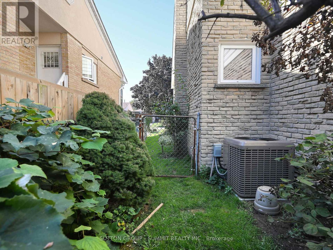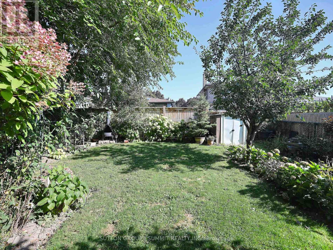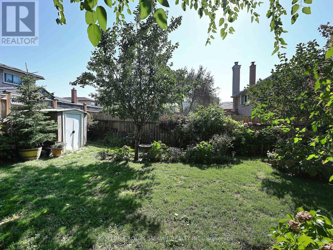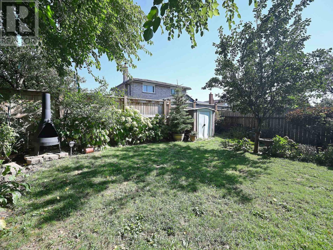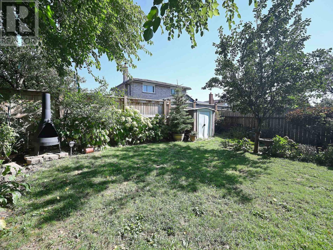3232 Mccarthy Court Mississauga, Ontario L4Y 3Z6
$959,000
Exceptional Opportunity in a Sought-After Location! This spacious 4-level backsplit semi-detached home presents outstanding potential in a family-friendly neighbourhood, conveniently located close to transit, shopping, schools, parks, and major highways. The main level features a spacious living and dining area with walkout access to a large, front-facing balcony, ideal for enjoying morning coffee or outdoor relaxation. An eat-in kitchen provides ample space and functionality. Upstairs, you'll find three well-sized bedrooms and a full bathroom. Just a few steps down from the main level, the ground-level family room features a fireplace, a walkout to the backyard, along with a fourth bedroom, a bathroom, and a laundry room, an ideal space for extended family living. The basement level includes a separate entrance and an open, flexible space with potential for a second kitchen, offering excellent possibilities for an income-generating self-contained unit. Additional highlights include a large garage with direct access into the home, a spacious backyard, and a quiet, well-established street. Whether you're looking to renovate, invest, or personalize this property, it offers a flexible layout and incredible value. Dont miss the chance to unlock the full potential of this versatile home. (id:61852)
Property Details
| MLS® Number | W12437440 |
| Property Type | Single Family |
| Neigbourhood | Dixie |
| Community Name | Applewood |
| AmenitiesNearBy | Hospital, Park, Public Transit, Place Of Worship, Schools |
| ParkingSpaceTotal | 3 |
Building
| BathroomTotal | 2 |
| BedroomsAboveGround | 3 |
| BedroomsBelowGround | 1 |
| BedroomsTotal | 4 |
| Age | 31 To 50 Years |
| Amenities | Fireplace(s) |
| Appliances | Dryer, Garage Door Opener, Water Heater, Stove, Washer, Refrigerator |
| BasementFeatures | Separate Entrance |
| BasementType | N/a |
| ConstructionStyleAttachment | Semi-detached |
| ConstructionStyleSplitLevel | Backsplit |
| CoolingType | Central Air Conditioning |
| ExteriorFinish | Brick |
| FireplacePresent | Yes |
| FlooringType | Carpeted, Parquet |
| FoundationType | Poured Concrete |
| HeatingFuel | Natural Gas |
| HeatingType | Forced Air |
| SizeInterior | 1500 - 2000 Sqft |
| Type | House |
| UtilityWater | Municipal Water |
Parking
| Garage |
Land
| Acreage | No |
| LandAmenities | Hospital, Park, Public Transit, Place Of Worship, Schools |
| Sewer | Sanitary Sewer |
| SizeDepth | 114 Ft ,6 In |
| SizeFrontage | 34 Ft |
| SizeIrregular | 34 X 114.5 Ft |
| SizeTotalText | 34 X 114.5 Ft |
Rooms
| Level | Type | Length | Width | Dimensions |
|---|---|---|---|---|
| Basement | Recreational, Games Room | 6.4 m | 3.75 m | 6.4 m x 3.75 m |
| Main Level | Living Room | 6.71 m | 5.03 m | 6.71 m x 5.03 m |
| Main Level | Dining Room | 6.71 m | 5.03 m | 6.71 m x 5.03 m |
| Main Level | Kitchen | 4.57 m | 2.74 m | 4.57 m x 2.74 m |
| Upper Level | Primary Bedroom | 3.96 m | 3.08 m | 3.96 m x 3.08 m |
| Upper Level | Bedroom 2 | 3.35 m | 3.02 m | 3.35 m x 3.02 m |
| Upper Level | Bedroom 3 | 3.54 m | 2.71 m | 3.54 m x 2.71 m |
| In Between | Family Room | 6.37 m | 3.08 m | 6.37 m x 3.08 m |
| In Between | Bedroom 4 | 3.69 m | 3.11 m | 3.69 m x 3.11 m |
https://www.realtor.ca/real-estate/28935696/3232-mccarthy-court-mississauga-applewood-applewood
Interested?
Contact us for more information
Teresa Pignatiello
Salesperson
33 Pearl Street #100
Mississauga, Ontario L5M 1X1
