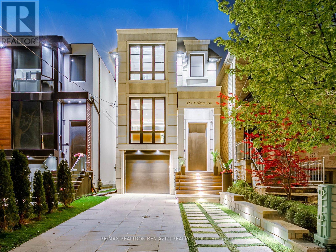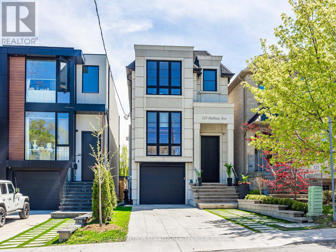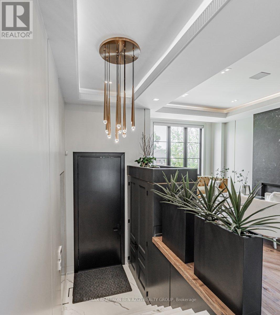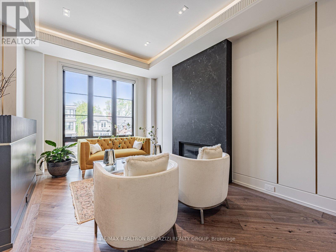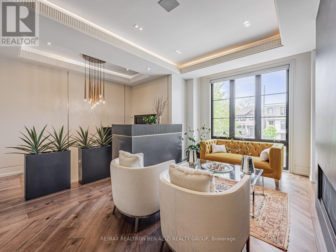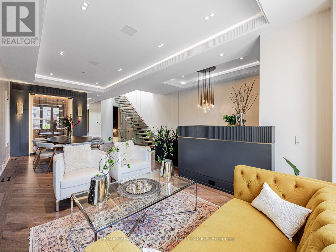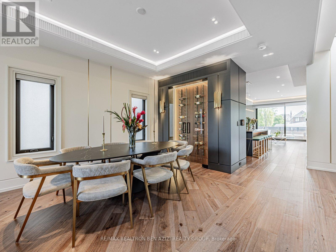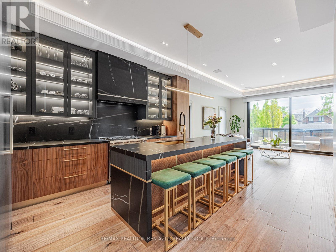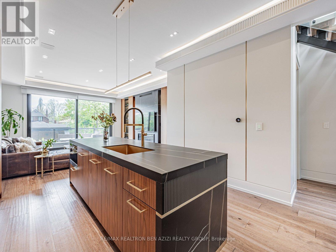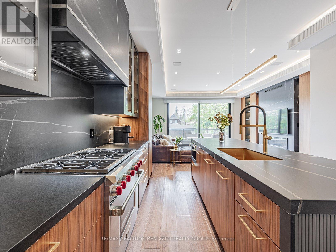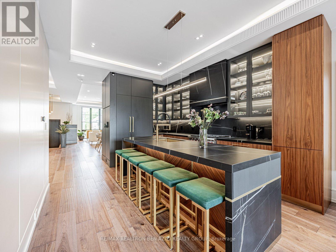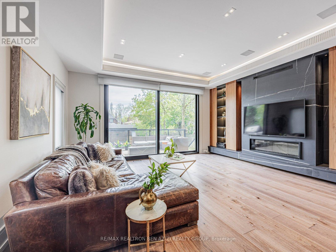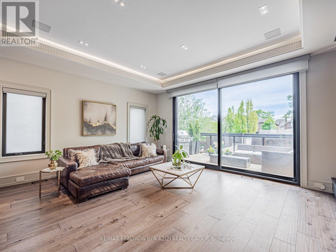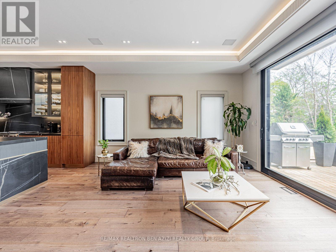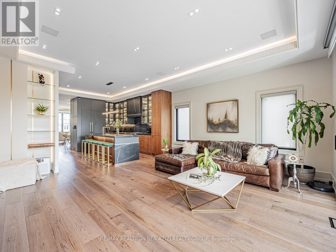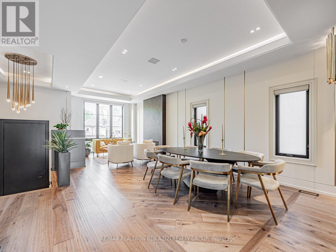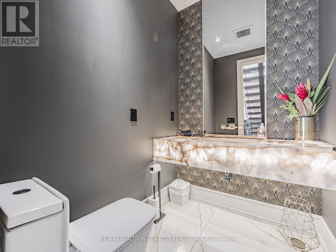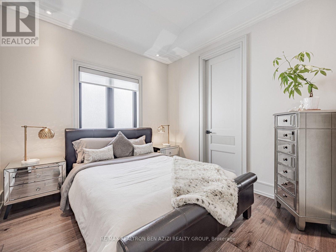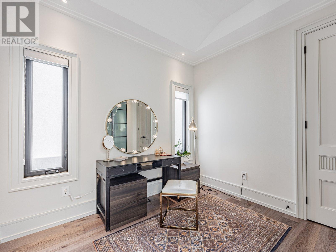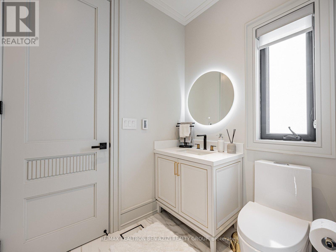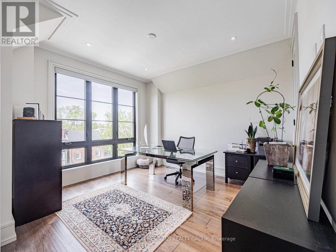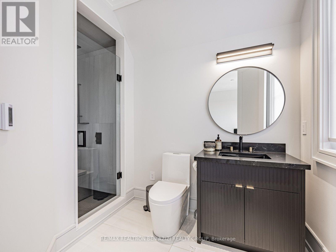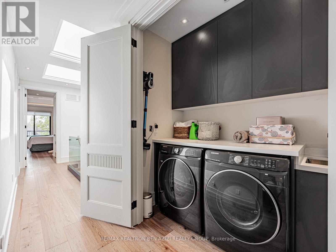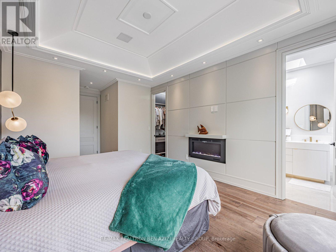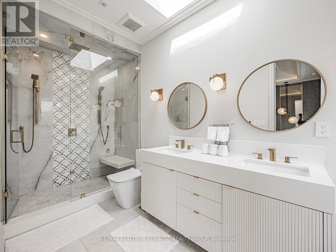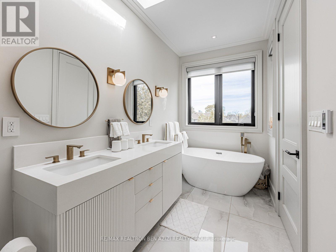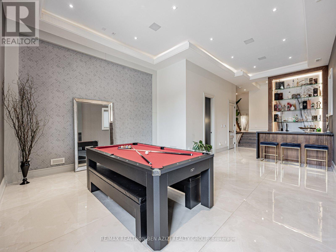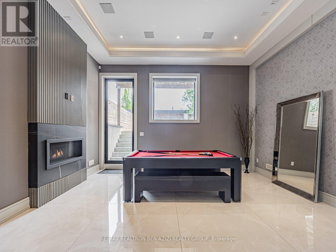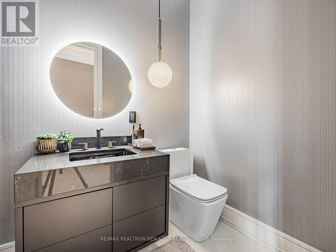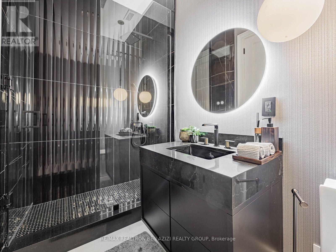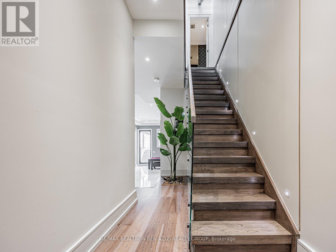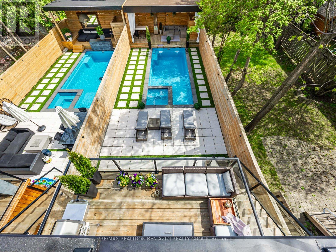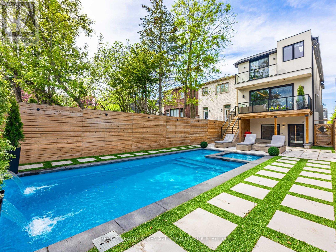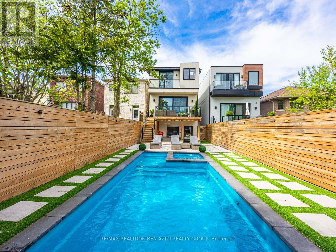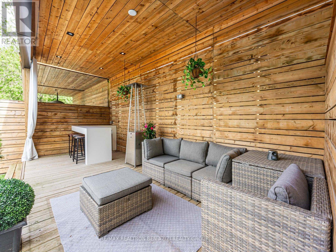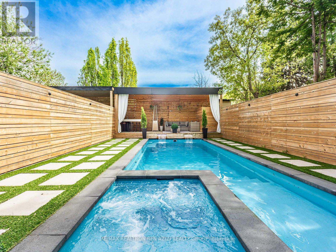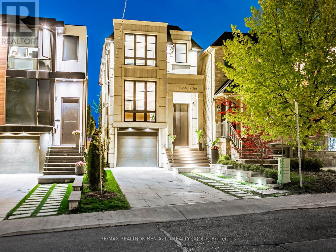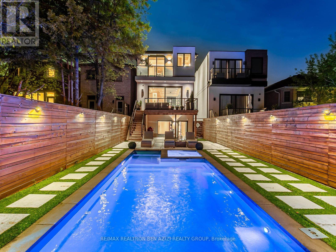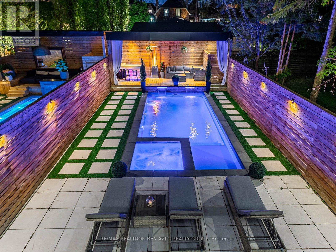323 Melrose Avenue Toronto, Ontario M5M 1Z5
$3,655,000
Absolutely stunning custom-built home in the prestigious Lawrence Park North, nestled within the highly sought-after John Wanless Public School district. This elegant 4-bedroom residence offers over 3,000 sq ft of luxurious living space filled with natural light and designed for both comfort and function. Situated on a rare 150-ft deep lot, the home features a snowmelt driveway and front porch, a saltwater pool with built-in Jacuzzi, and a beautiful gazebo perfect for year-round entertaining.The inviting foyer with heated floors leads to a main floor adorned with panelled walls, rich hardwood floors, a wine showcase, two gas fireplaces, and a chef-inspired kitchen complete with a 6-burner Wolf gas stove and Miele fridge. Upstairs, the spacious primary suite boasts two walk-in closets and a 7-piece spa-like ensuite with a steam shower.The fully finished basement features soaring 12-ft ceilings, heated floors, a walk-out, a sleek wet bar, and a cozy gas fireplace ideal for relaxing or entertaining.Exceptional walk score just steps to Avenue Rd's amenities, top-rated schools, transit, and highways. This home truly has it all! (id:61852)
Property Details
| MLS® Number | C12178529 |
| Property Type | Single Family |
| Neigbourhood | North York |
| Community Name | Lawrence Park North |
| AmenitiesNearBy | Schools, Public Transit |
| ParkingSpaceTotal | 4 |
| PoolType | Inground Pool |
| Structure | Deck |
Building
| BathroomTotal | 5 |
| BedroomsAboveGround | 4 |
| BedroomsTotal | 4 |
| Age | 0 To 5 Years |
| Amenities | Fireplace(s) |
| Appliances | Hot Tub, Garage Door Opener Remote(s), Central Vacuum, Blinds, Stove |
| BasementDevelopment | Finished |
| BasementFeatures | Separate Entrance, Walk Out |
| BasementType | N/a (finished) |
| ConstructionStyleAttachment | Detached |
| CoolingType | Central Air Conditioning |
| ExteriorFinish | Concrete, Stucco |
| FireProtection | Alarm System, Smoke Detectors |
| FireplacePresent | Yes |
| FireplaceTotal | 4 |
| FlooringType | Ceramic, Hardwood |
| FoundationType | Poured Concrete |
| HalfBathTotal | 1 |
| HeatingFuel | Natural Gas |
| HeatingType | Forced Air |
| StoriesTotal | 2 |
| SizeInterior | 2000 - 2500 Sqft |
| Type | House |
| UtilityWater | Municipal Water |
Parking
| Garage |
Land
| Acreage | No |
| FenceType | Fenced Yard |
| LandAmenities | Schools, Public Transit |
| Sewer | Sanitary Sewer |
| SizeDepth | 150 Ft |
| SizeFrontage | 25 Ft |
| SizeIrregular | 25 X 150 Ft |
| SizeTotalText | 25 X 150 Ft |
Rooms
| Level | Type | Length | Width | Dimensions |
|---|---|---|---|---|
| Second Level | Laundry Room | 2.13 m | 1.22 m | 2.13 m x 1.22 m |
| Second Level | Primary Bedroom | 4.75 m | 3.66 m | 4.75 m x 3.66 m |
| Second Level | Bedroom 2 | 3.73 m | 3.58 m | 3.73 m x 3.58 m |
| Second Level | Bedroom 3 | 3.05 m | 3.05 m | 3.05 m x 3.05 m |
| Second Level | Bedroom 4 | 3.05 m | 3.05 m | 3.05 m x 3.05 m |
| Lower Level | Recreational, Games Room | 6.14 m | 5.18 m | 6.14 m x 5.18 m |
| Main Level | Foyer | 1.65 m | 152 m | 1.65 m x 152 m |
| Main Level | Living Room | 4.6 m | 3.89 m | 4.6 m x 3.89 m |
| Main Level | Dining Room | 4.57 m | 4.5 m | 4.57 m x 4.5 m |
| Main Level | Kitchen | 4.7 m | 3.89 m | 4.7 m x 3.89 m |
| Main Level | Family Room | 5.28 m | 5.54 m | 5.28 m x 5.54 m |
Interested?
Contact us for more information
Ben Azizi
Broker of Record
120 Sheppard Ave W
Toronto, Ontario M2N 1M5
