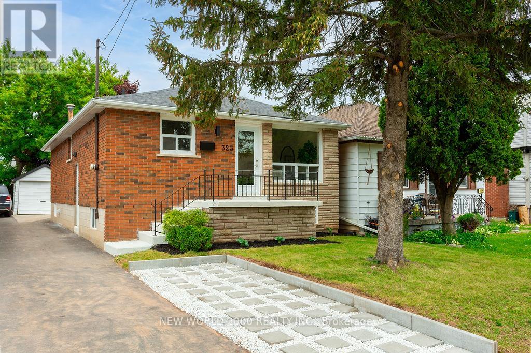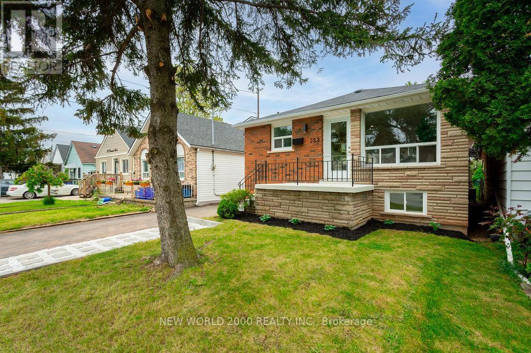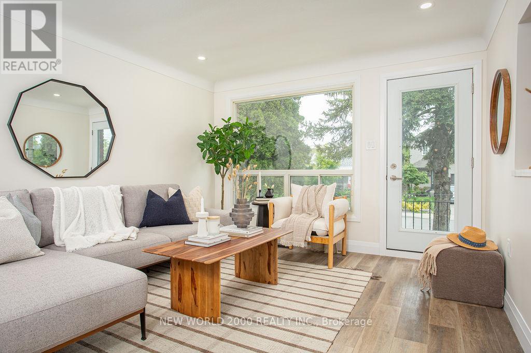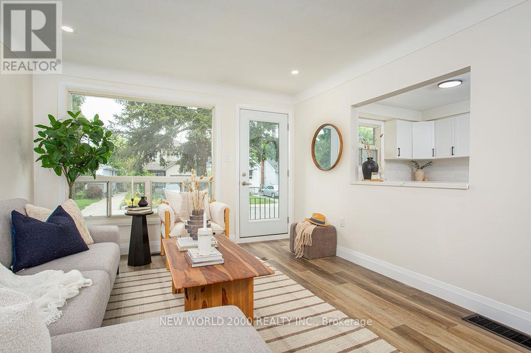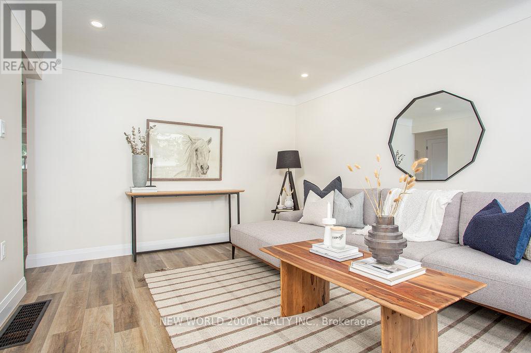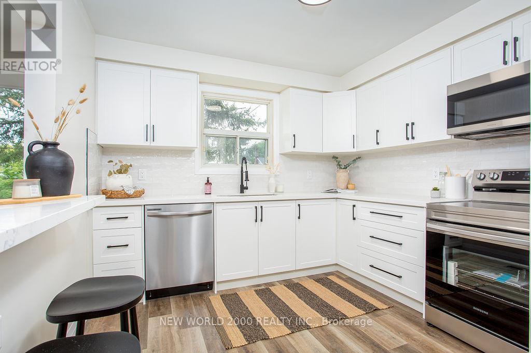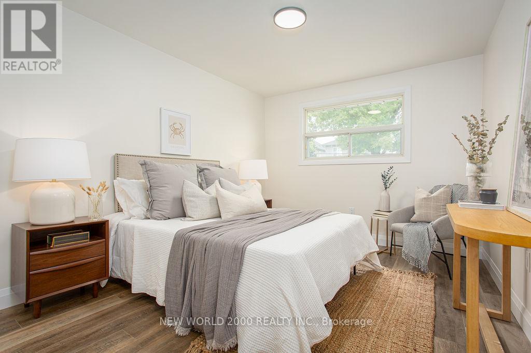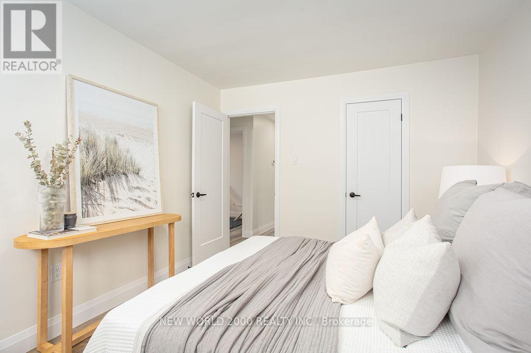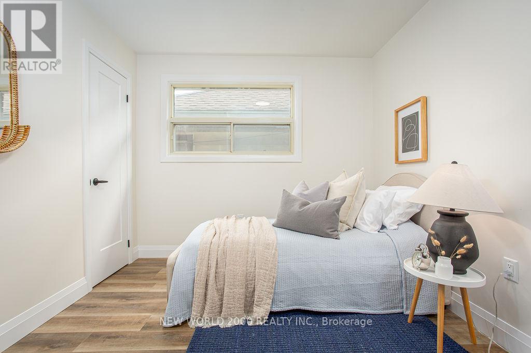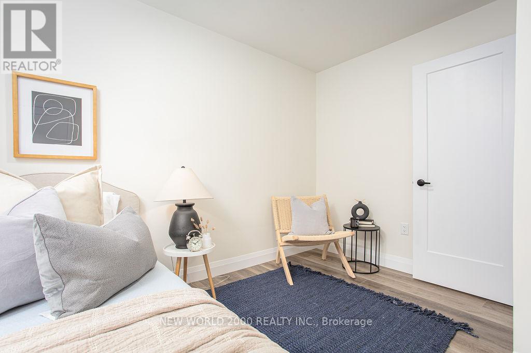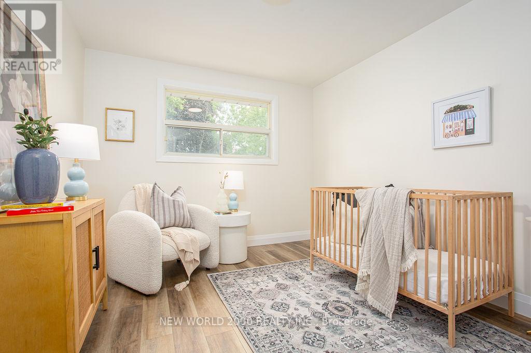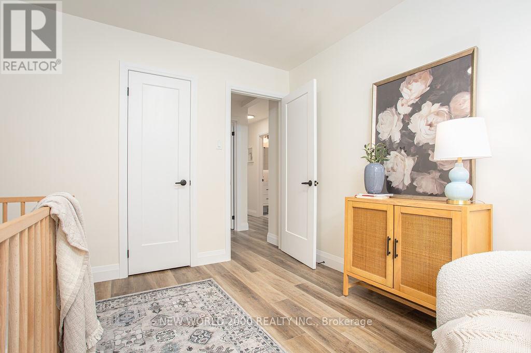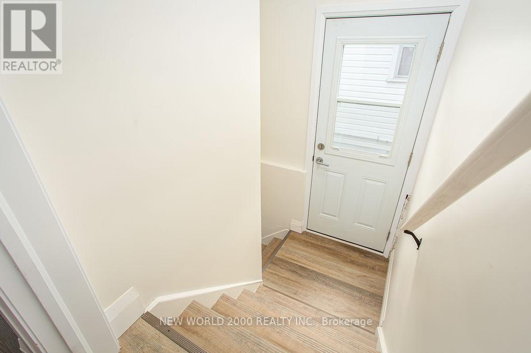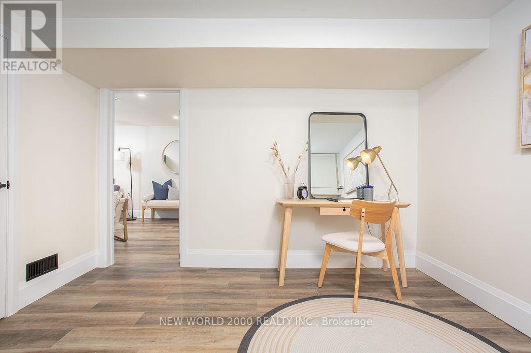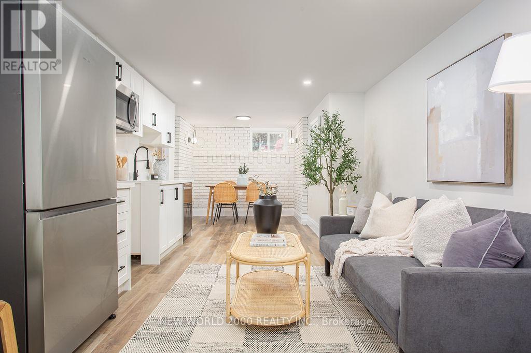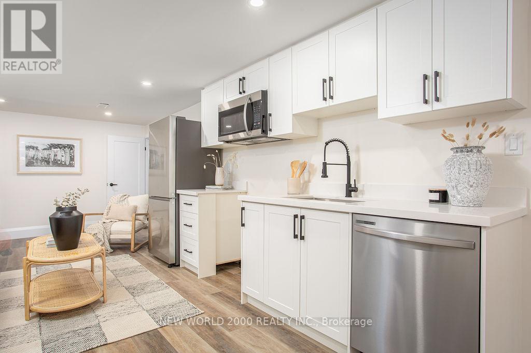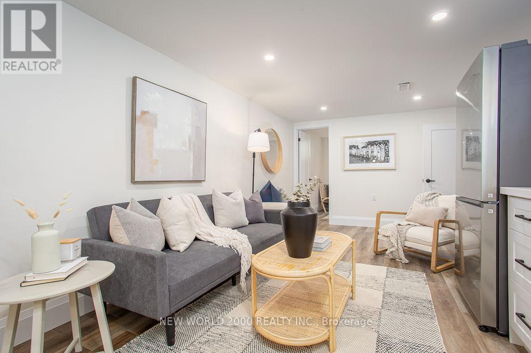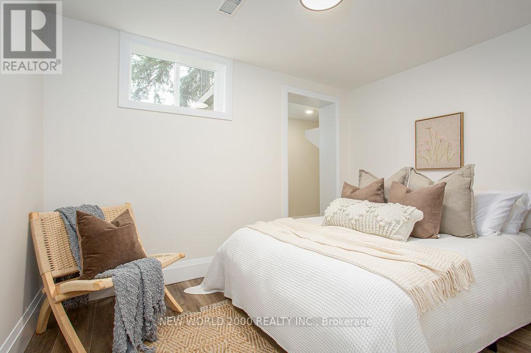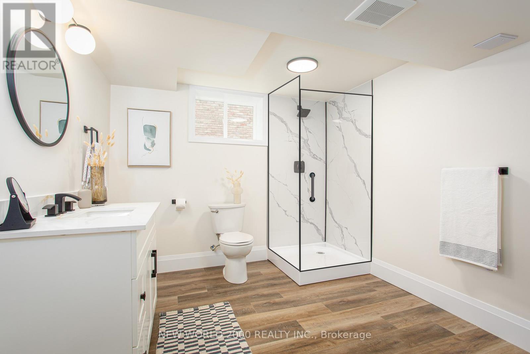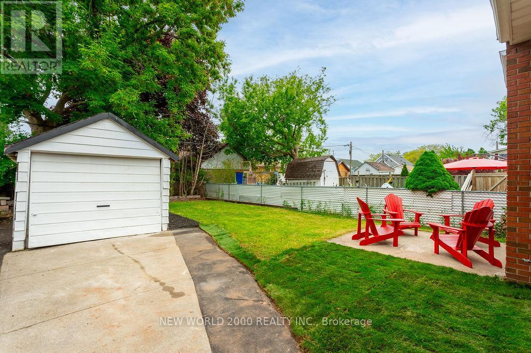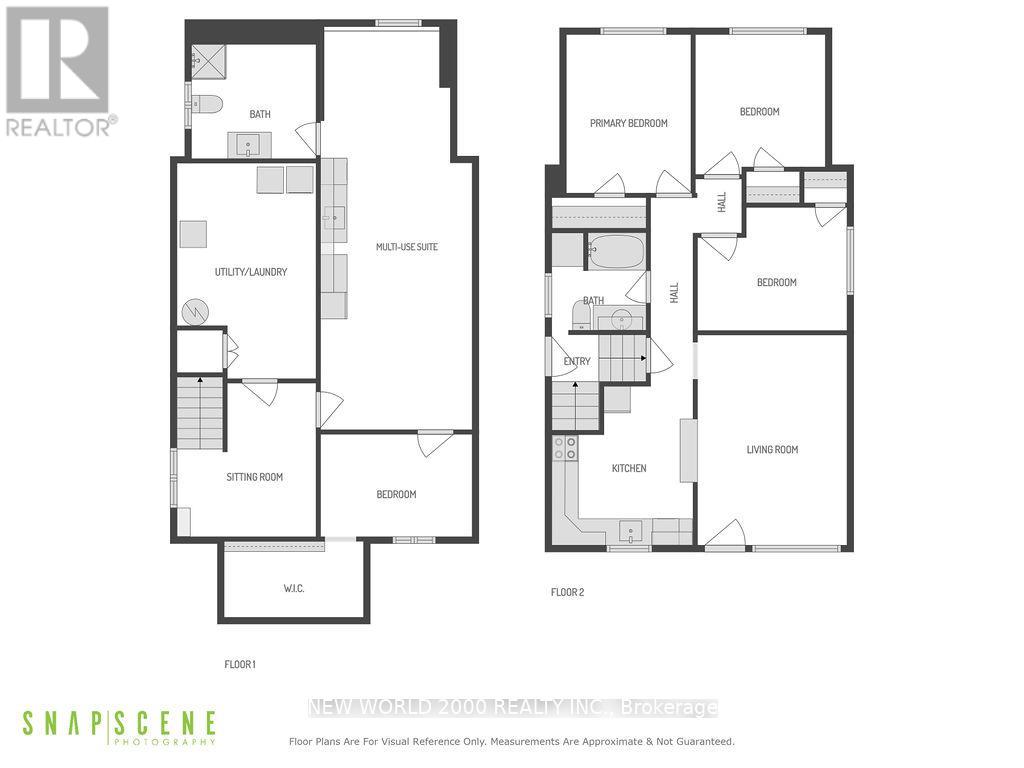323 Brunswick Street Hamilton, Ontario L8H 6R8
$625,000
Welcome to 323 Brunswick Street, a beautifully fully renovated bungalow in Hamilton's McQuesten neighbourhood. This turnkey home features three spacious bedrooms on the main floor, a modern kitchen with brand new stainless steel appliances, and bright, open living spaces. The fully finished basement includes an in-law suite with separate side entrance, a brand new kitchen, one large bedroom with walk-in closet, a full bathroom, a comfortable living area and has 7 ft ceilings. Additional upgrades include new flooring and painting throughout, an upgraded electrical and panel, new basement windows, furnace (2021), detached garage, and a large backyard with patio. Conveniently located in a family-friendly neighbourhood near parks, schools, transit, and shopping, this home offers stylish, move-in-ready living. (id:61852)
Open House
This property has open houses!
2:00 pm
Ends at:4:00 pm
Property Details
| MLS® Number | X12184843 |
| Property Type | Single Family |
| Neigbourhood | Mcquesten East |
| Community Name | McQuesten |
| AmenitiesNearBy | Park, Public Transit, Schools |
| EquipmentType | Water Heater |
| Features | In-law Suite |
| ParkingSpaceTotal | 3 |
| RentalEquipmentType | Water Heater |
| Structure | Patio(s) |
Building
| BathroomTotal | 2 |
| BedroomsAboveGround | 3 |
| BedroomsBelowGround | 1 |
| BedroomsTotal | 4 |
| Age | 51 To 99 Years |
| Appliances | Water Heater, Water Meter, Dishwasher, Dryer, Microwave, Stove, Washer, Two Refrigerators |
| ArchitecturalStyle | Bungalow |
| BasementFeatures | Apartment In Basement, Separate Entrance |
| BasementType | N/a |
| ConstructionStyleAttachment | Detached |
| CoolingType | Central Air Conditioning |
| ExteriorFinish | Brick |
| FoundationType | Block |
| HeatingFuel | Natural Gas |
| HeatingType | Forced Air |
| StoriesTotal | 1 |
| SizeInterior | 700 - 1100 Sqft |
| Type | House |
| UtilityWater | Municipal Water |
Parking
| Detached Garage | |
| Garage |
Land
| Acreage | No |
| LandAmenities | Park, Public Transit, Schools |
| Sewer | Sanitary Sewer |
| SizeDepth | 100 Ft ,2 In |
| SizeFrontage | 30 Ft ,1 In |
| SizeIrregular | 30.1 X 100.2 Ft |
| SizeTotalText | 30.1 X 100.2 Ft |
Rooms
| Level | Type | Length | Width | Dimensions |
|---|---|---|---|---|
| Lower Level | Bedroom 4 | 3.44 m | 2.32 m | 3.44 m x 2.32 m |
| Lower Level | Family Room | 3.48 m | 3.15 m | 3.48 m x 3.15 m |
| Lower Level | Laundry Room | 4.89 m | 3.15 m | 4.89 m x 3.15 m |
| Main Level | Living Room | 4.77 m | 3.39 m | 4.77 m x 3.39 m |
| Main Level | Kitchen | 3.6 m | 3.31 m | 3.6 m x 3.31 m |
| Main Level | Primary Bedroom | 3.6 m | 2.82 m | 3.6 m x 2.82 m |
| Main Level | Bedroom 2 | 3.39 m | 2.79 m | 3.39 m x 2.79 m |
| Main Level | Bedroom 3 | 3.17 m | 2.94 m | 3.17 m x 2.94 m |
| Main Level | Bathroom | 2.21 m | 2.14 m | 2.21 m x 2.14 m |
Utilities
| Cable | Available |
| Electricity | Installed |
| Sewer | Installed |
https://www.realtor.ca/real-estate/28392271/323-brunswick-street-hamilton-mcquesten-mcquesten
Interested?
Contact us for more information
Bruno F. Cristini
Broker
384 Winfield Terrace
Mississauga, Ontario L5R 1N8
