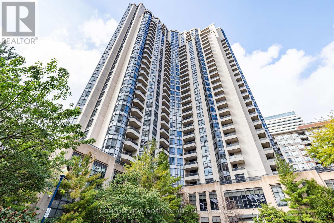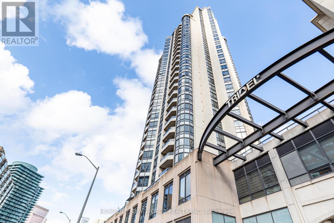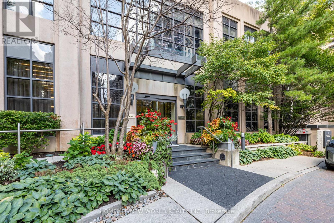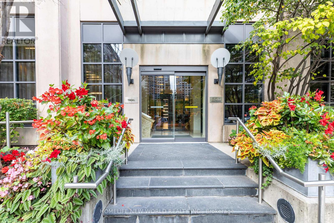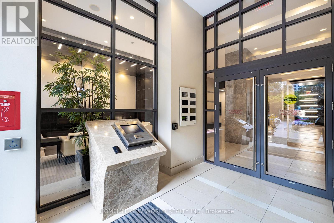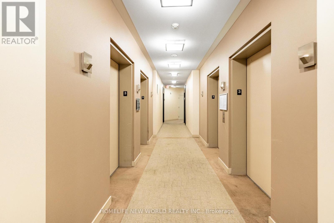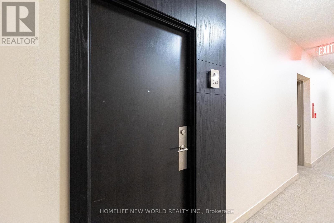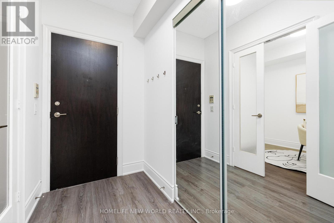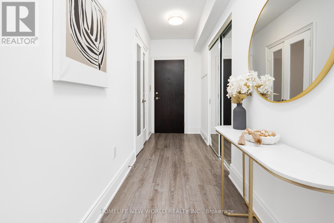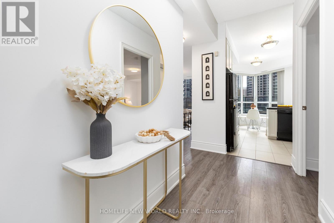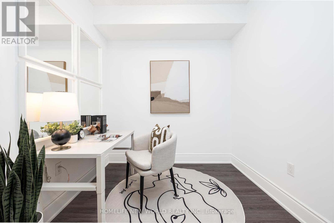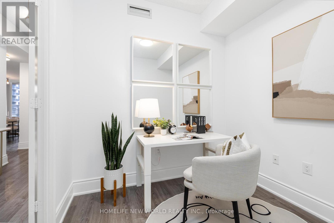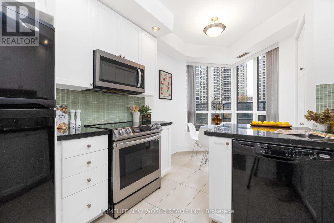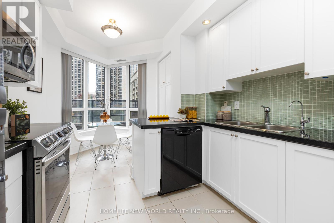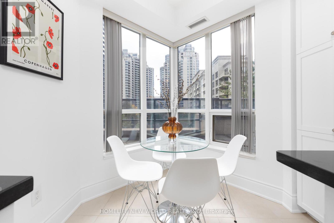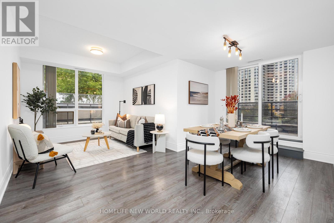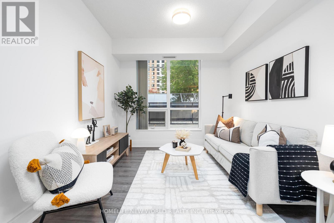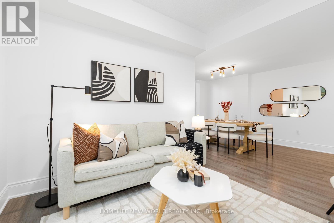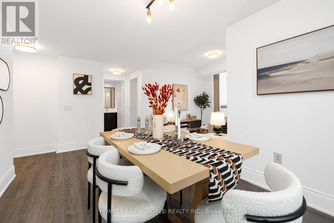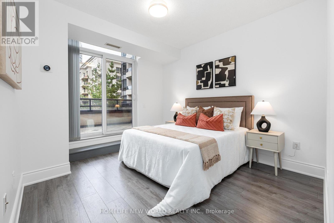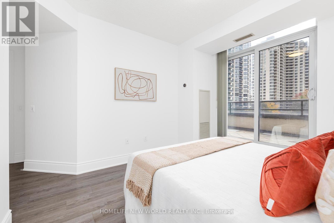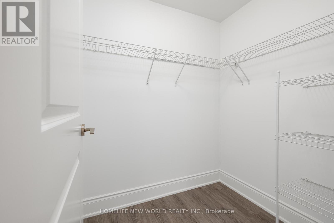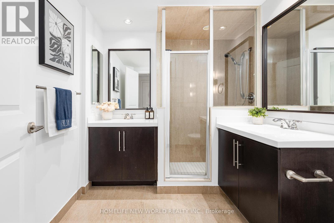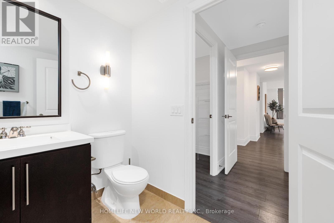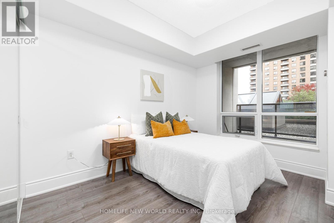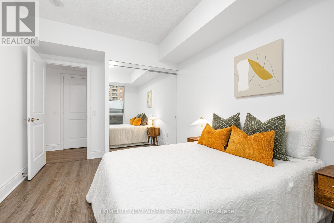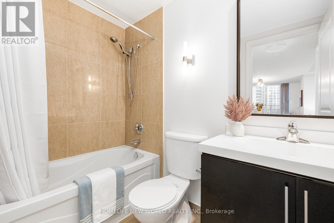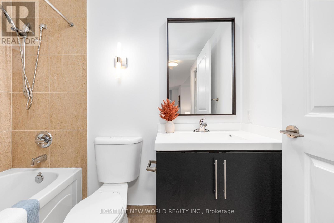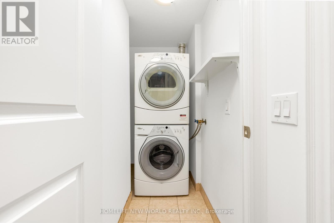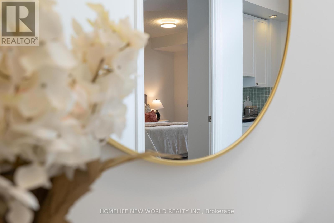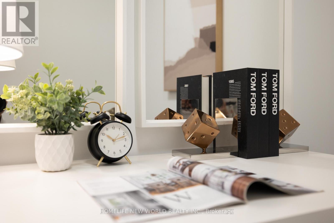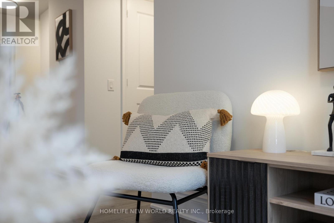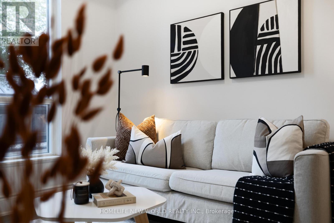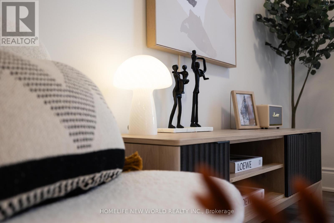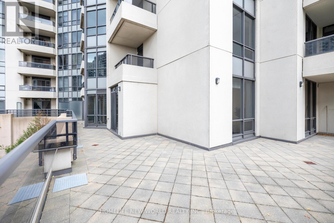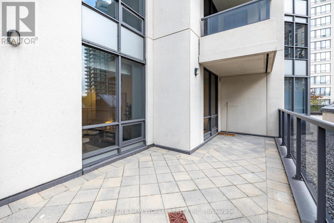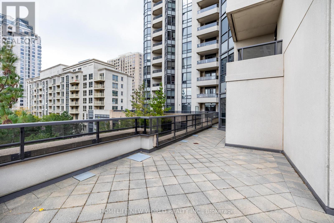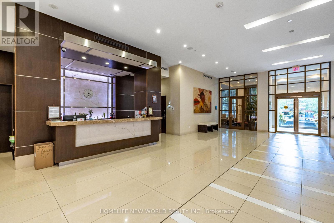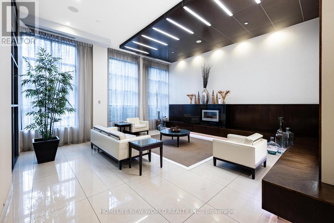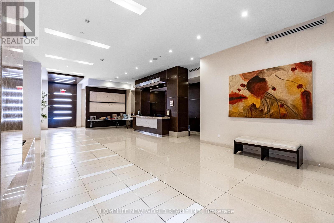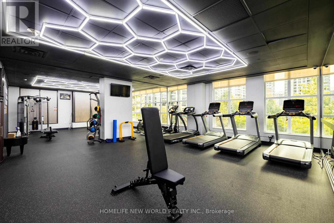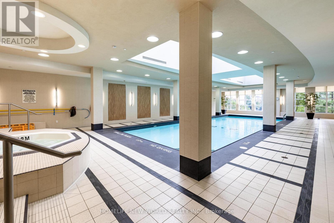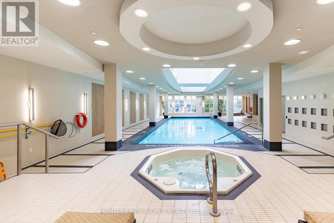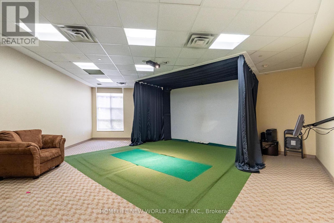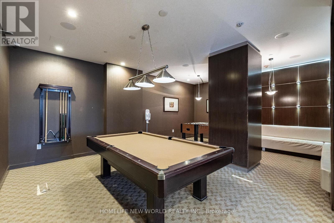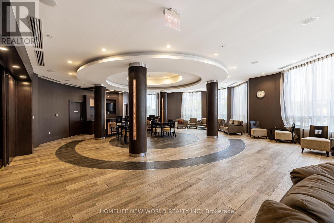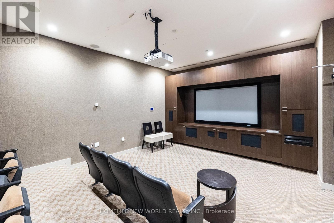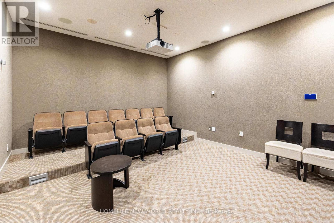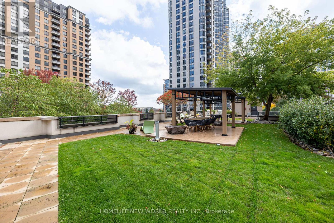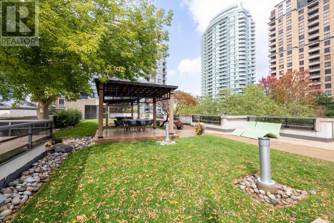323 - 500 Doris Avenue Toronto, Ontario M2N 0C1
3 Bedroom
2 Bathroom
1200 - 1399 sqft
Indoor Pool
Central Air Conditioning
Forced Air
$899,500Maintenance, Common Area Maintenance, Insurance, Parking, Water
$919.42 Monthly
Maintenance, Common Area Maintenance, Insurance, Parking, Water
$919.42 MonthlyHuge 2+Den corner unit in prime Willowdale! 9 ft ceilings, bright open layout with huge wraparound terrace including a BBQ gas line for entertaining. Brand new induction stove, water filter and NEST smart home system. Rare 3rd-floor suite with direct walk-out access to gym, pool & amenities-no elevator needed. Steps to Yonge, Finch subway, parks, shops & top schools. Modern finishes, ensuite laundry, parking and locker complete this perfect urban home. (id:61852)
Property Details
| MLS® Number | C12461885 |
| Property Type | Single Family |
| Neigbourhood | Yonge-Doris |
| Community Name | Willowdale East |
| CommunityFeatures | Pets Allowed With Restrictions |
| ParkingSpaceTotal | 1 |
| PoolType | Indoor Pool |
Building
| BathroomTotal | 2 |
| BedroomsAboveGround | 2 |
| BedroomsBelowGround | 1 |
| BedroomsTotal | 3 |
| Age | 16 To 30 Years |
| Amenities | Security/concierge, Party Room, Recreation Centre, Visitor Parking, Storage - Locker |
| Appliances | Dishwasher, Dryer, Microwave, Stove, Washer, Refrigerator |
| BasementType | None |
| CoolingType | Central Air Conditioning |
| ExteriorFinish | Concrete |
| FlooringType | Hardwood, Ceramic |
| HeatingFuel | Natural Gas |
| HeatingType | Forced Air |
| SizeInterior | 1200 - 1399 Sqft |
| Type | Apartment |
Parking
| Underground | |
| Garage |
Land
| Acreage | No |
Rooms
| Level | Type | Length | Width | Dimensions |
|---|---|---|---|---|
| Flat | Living Room | 3.04 m | 2.94 m | 3.04 m x 2.94 m |
| Flat | Dining Room | 4.69 m | 2.59 m | 4.69 m x 2.59 m |
| Flat | Kitchen | 2.74 m | 2.94 m | 2.74 m x 2.94 m |
| Flat | Eating Area | 2.28 m | 2.28 m | 2.28 m x 2.28 m |
| Flat | Primary Bedroom | 3.55 m | 3.25 m | 3.55 m x 3.25 m |
| Flat | Bedroom 2 | 4.26 m | 2.94 m | 4.26 m x 2.94 m |
| Flat | Den | 2.36 m | 2.43 m | 2.36 m x 2.43 m |
Interested?
Contact us for more information
Roger Cai
Salesperson
Homelife New World Realty Inc.
201 Consumers Rd., Ste. 205
Toronto, Ontario M2J 4G8
201 Consumers Rd., Ste. 205
Toronto, Ontario M2J 4G8
