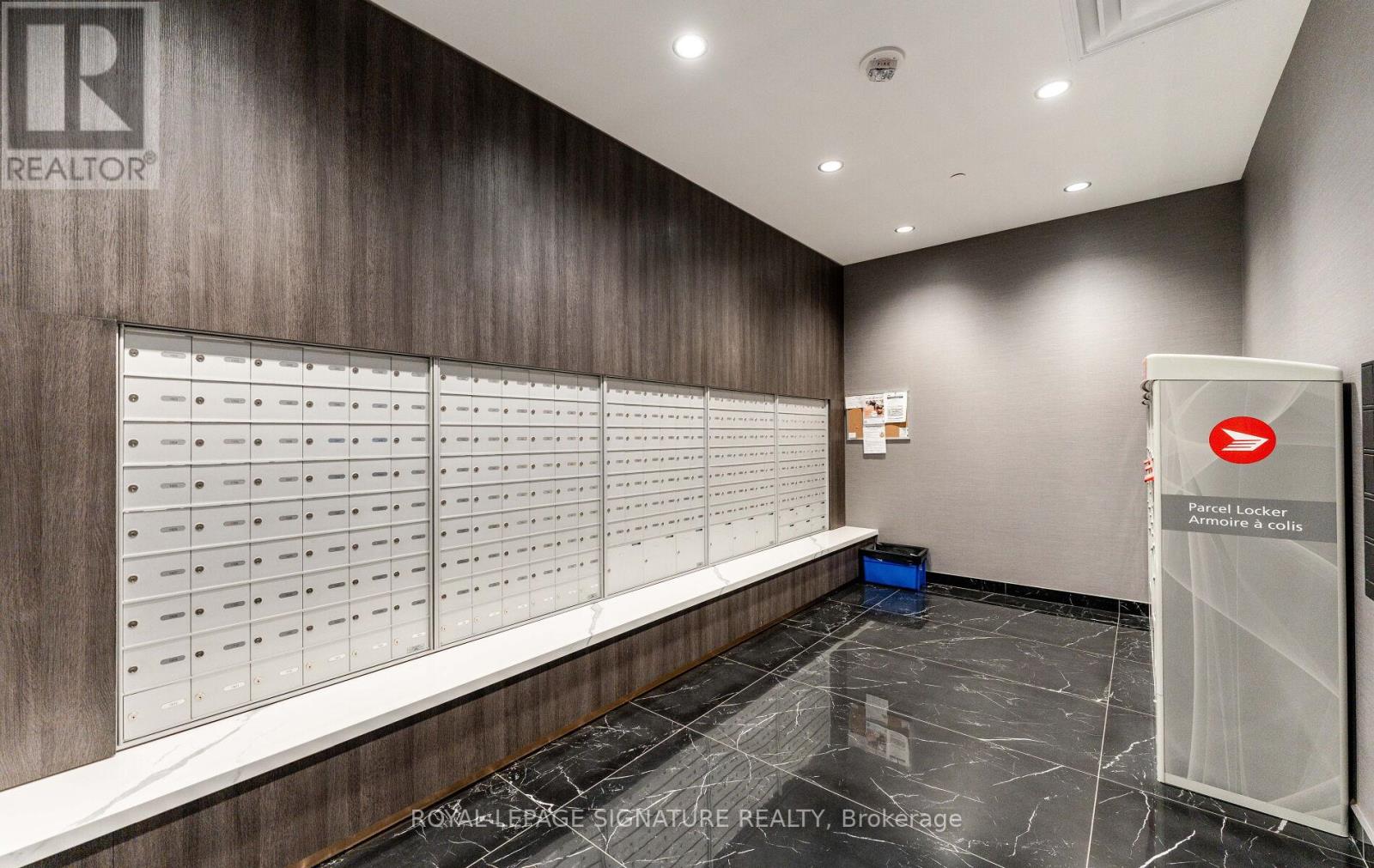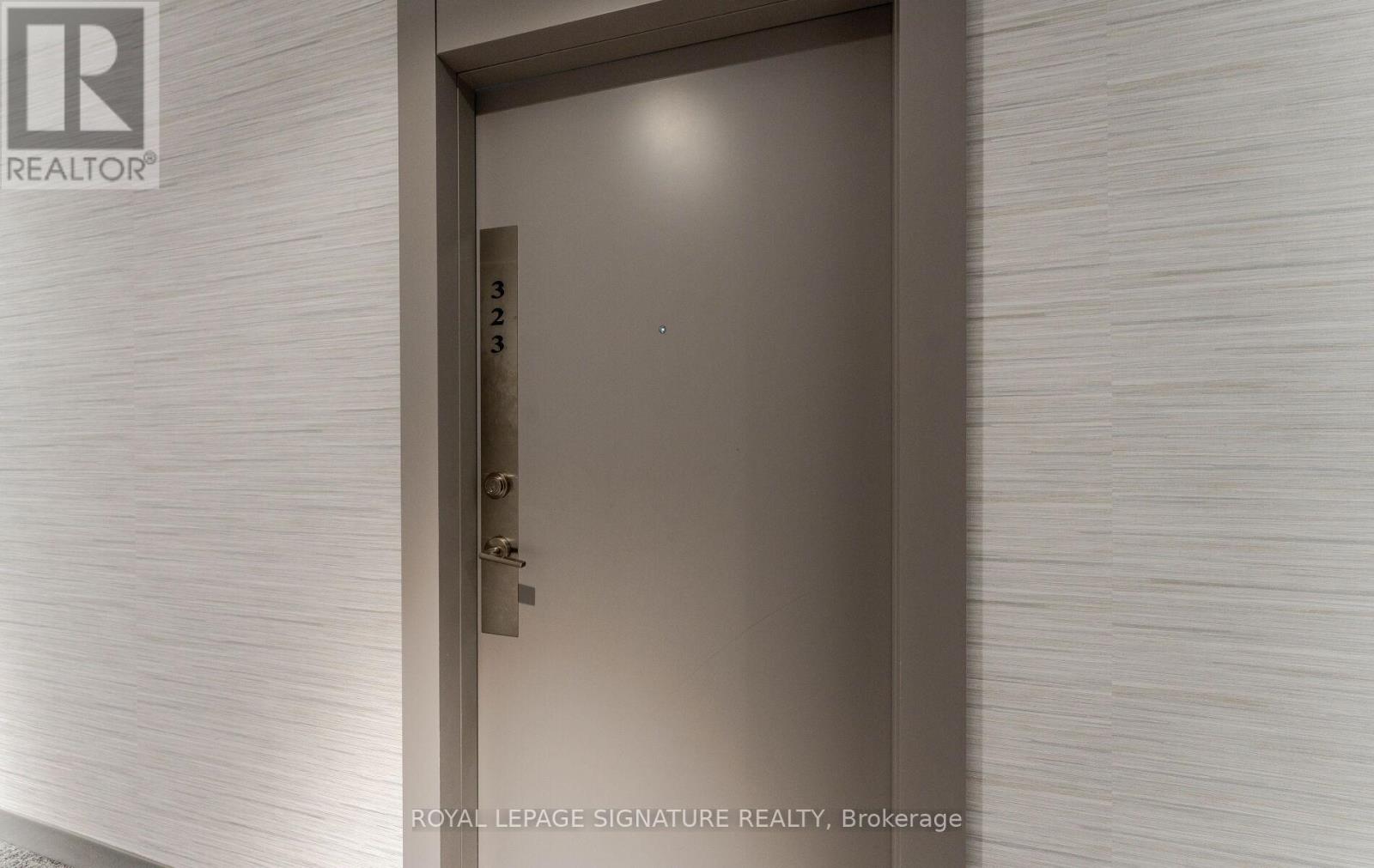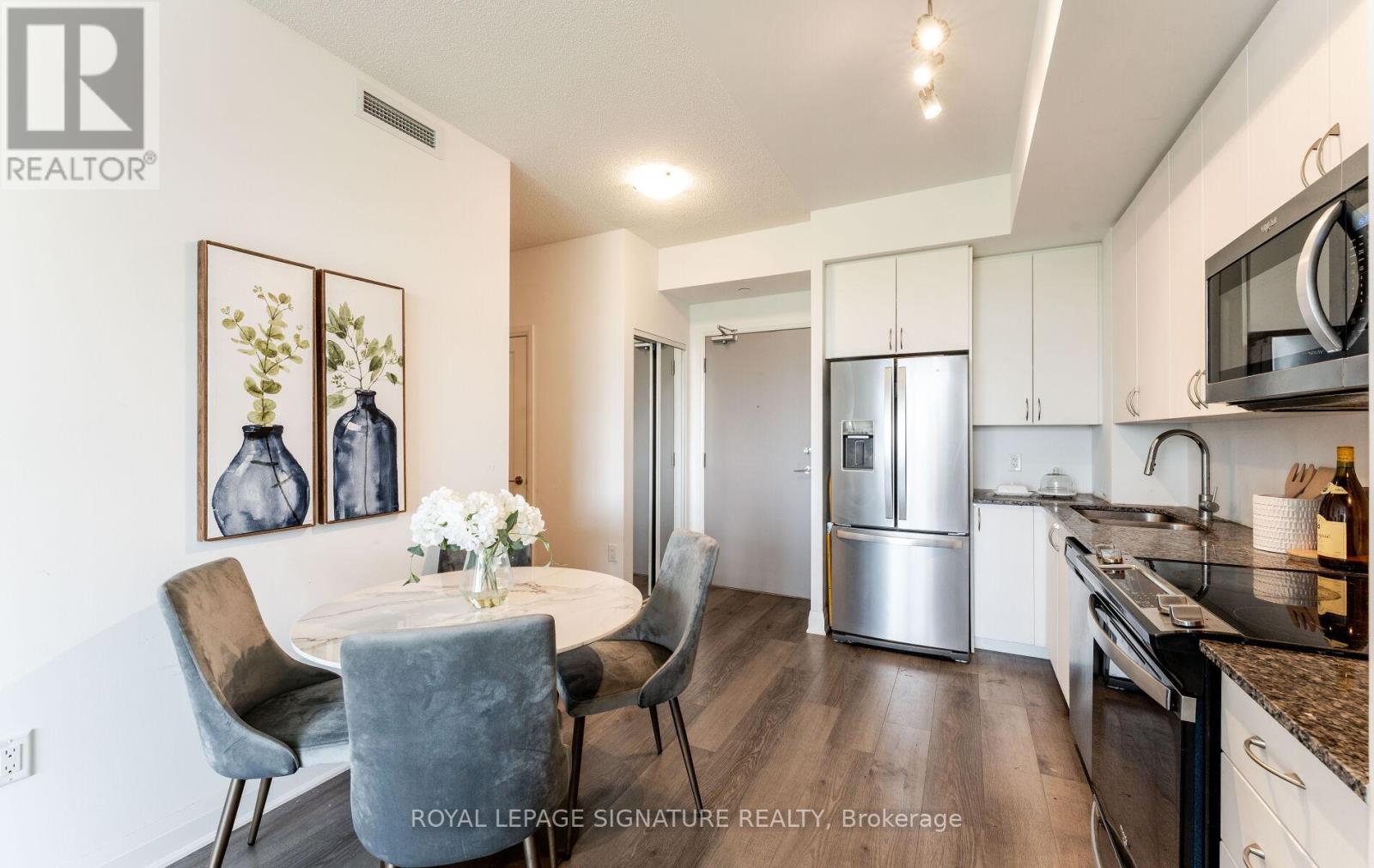323 - 3220 Sheppard Avenue E Toronto, Ontario M1T 0B7
$449,999Maintenance, Insurance, Heat, Parking
$419 Monthly
Maintenance, Insurance, Heat, Parking
$419 MonthlyWelcome to East3220! This spacious 1-bedroom plus den suite is located in a stylish, newer building and features soaring 9-foot ceilings and a thoughtfully designed layout. The generous den includes a door and closet, making it ideal as a second bedroom or private office.Enjoy a sleek style kitchen with upper cabinetry, granite countertops & Stainless steel Appliances. This unit is also complemented by your own storage locker just steps away on the same level as unit. East3220 also offers exceptional amenities including a fitness centre, childrens / games room, theatre, library, dining room, and concierge service. Located steps from TTC transit, and close to top schools, hospitals, community centres, major roadways, and Don Mills Subway Station everything you need is within easy reach! Pack your Bags and Move right in! Definite Immediate & Longterm value! (id:61852)
Property Details
| MLS® Number | E12206358 |
| Property Type | Single Family |
| Neigbourhood | Tam O'Shanter-Sullivan |
| Community Name | Tam O'Shanter-Sullivan |
| AmenitiesNearBy | Public Transit, Schools, Place Of Worship, Park |
| CommunityFeatures | Pet Restrictions, Community Centre |
| Features | Balcony, In Suite Laundry |
| ParkingSpaceTotal | 1 |
Building
| BathroomTotal | 2 |
| BedroomsAboveGround | 1 |
| BedroomsBelowGround | 1 |
| BedroomsTotal | 2 |
| Amenities | Recreation Centre, Visitor Parking, Exercise Centre, Party Room, Storage - Locker, Security/concierge |
| Appliances | Dishwasher, Dryer, Microwave, Range, Washer |
| CoolingType | Central Air Conditioning |
| ExteriorFinish | Concrete |
| FlooringType | Laminate |
| HeatingFuel | Natural Gas |
| HeatingType | Forced Air |
| SizeInterior | 700 - 799 Sqft |
| Type | Apartment |
Parking
| Underground | |
| Garage |
Land
| Acreage | No |
| LandAmenities | Public Transit, Schools, Place Of Worship, Park |
Rooms
| Level | Type | Length | Width | Dimensions |
|---|---|---|---|---|
| Main Level | Living Room | 4.85 m | 3.15 m | 4.85 m x 3.15 m |
| Main Level | Dining Room | 4.85 m | 3.15 m | 4.85 m x 3.15 m |
| Main Level | Kitchen | 3.32 m | 1.91 m | 3.32 m x 1.91 m |
| Main Level | Primary Bedroom | 3.84 m | 3.04 m | 3.84 m x 3.04 m |
| Main Level | Den | 3.15 m | 2.26 m | 3.15 m x 2.26 m |
Interested?
Contact us for more information
Ashanti Maingot
Broker
8 Sampson Mews Suite 201 The Shops At Don Mills
Toronto, Ontario M3C 0H5
































