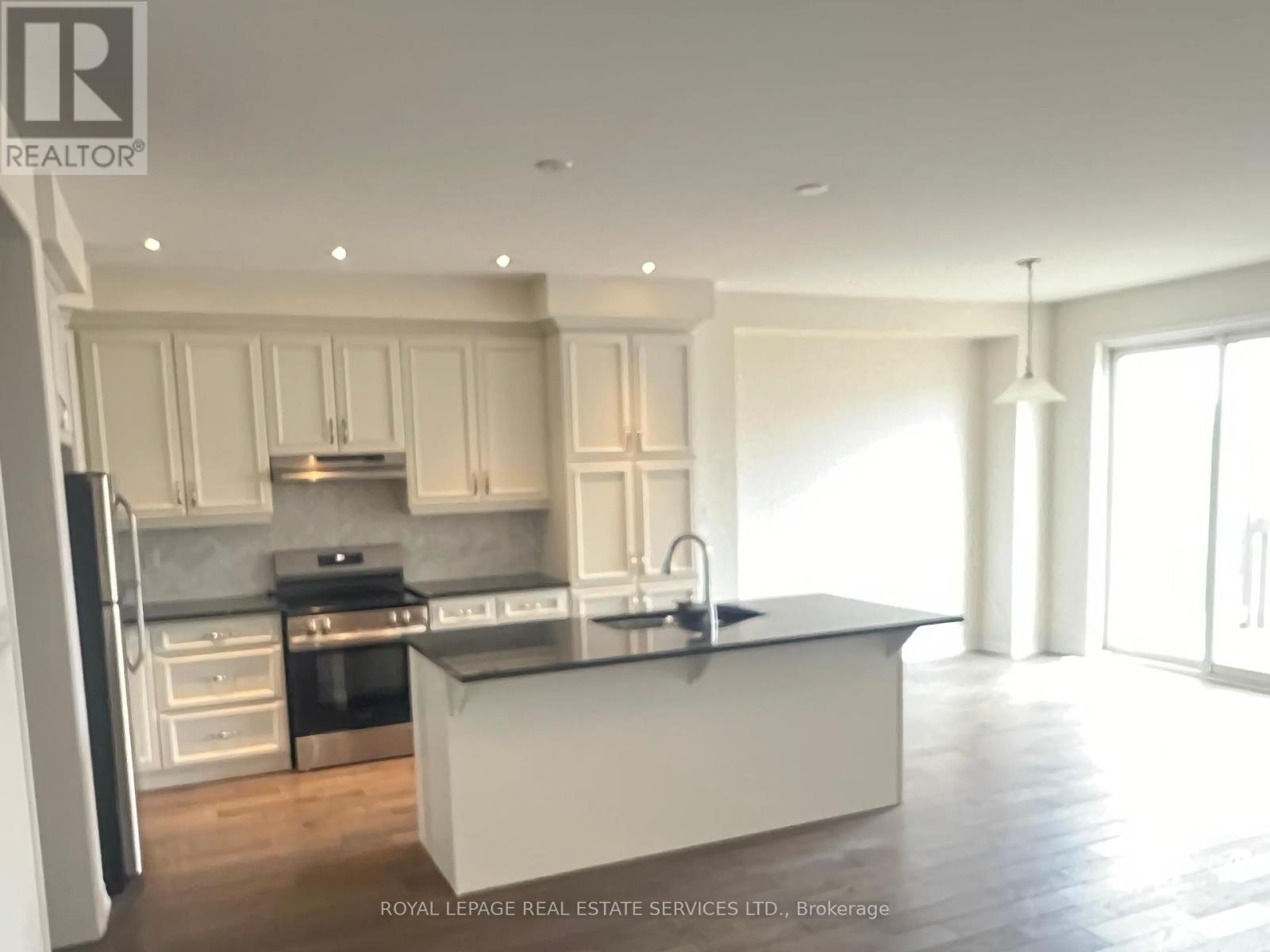3227 Carrding Mill Terrace Oakville, Ontario L6M 4M1
$3,900 Monthly
Value and Location, Stunning Luxury 4 Beds Plus private Den Townhome 5 Years Young, A Great Location. Close To New Hospital, Shopping, Trails, Parks & Easy Hwy Access. Open Concept Floor Plan. With WO Basement With Full Window. Backyard. To Green Belt. Kitchen W/Granite, S/S Appliances & Breakfast Bar. Breakfast Room With W/O To Deck. The Basement Is Unfinished. (id:61852)
Property Details
| MLS® Number | W12132103 |
| Property Type | Single Family |
| Community Name | 1008 - GO Glenorchy |
| AmenitiesNearBy | Hospital, Public Transit |
| Features | Carpet Free |
| ParkingSpaceTotal | 4 |
Building
| BathroomTotal | 5 |
| BedroomsAboveGround | 4 |
| BedroomsBelowGround | 1 |
| BedroomsTotal | 5 |
| Age | New Building |
| BasementFeatures | Walk Out |
| BasementType | N/a |
| ConstructionStyleAttachment | Attached |
| ExteriorFinish | Brick |
| FireplacePresent | Yes |
| FoundationType | Block |
| HalfBathTotal | 1 |
| HeatingFuel | Natural Gas |
| HeatingType | Forced Air |
| StoriesTotal | 2 |
| SizeInterior | 2000 - 2500 Sqft |
| Type | Row / Townhouse |
| UtilityWater | Municipal Water |
Parking
| Garage |
Land
| Acreage | No |
| LandAmenities | Hospital, Public Transit |
| SizeDepth | 60 Ft |
| SizeFrontage | 24 Ft |
| SizeIrregular | 24 X 60 Ft ; 24x60 |
| SizeTotalText | 24 X 60 Ft ; 24x60 |
Rooms
| Level | Type | Length | Width | Dimensions |
|---|---|---|---|---|
| Second Level | Primary Bedroom | 10.2 m | 11.3 m | 10.2 m x 11.3 m |
| Second Level | Bedroom 2 | 9.3 m | 10.1 m | 9.3 m x 10.1 m |
| Second Level | Bedroom 3 | 10.1 m | 9.3 m | 10.1 m x 9.3 m |
| Second Level | Bedroom 4 | 9.6 m | 8.9 m | 9.6 m x 8.9 m |
| Main Level | Living Room | 9.9 m | 9.1 m | 9.9 m x 9.1 m |
| Main Level | Office | 9.3 m | 8.9 m | 9.3 m x 8.9 m |
Utilities
| Sewer | Installed |
Interested?
Contact us for more information
Emil Kiriakos
Broker
326 Lakeshore Rd E #a
Oakville, Ontario L6J 1J6











