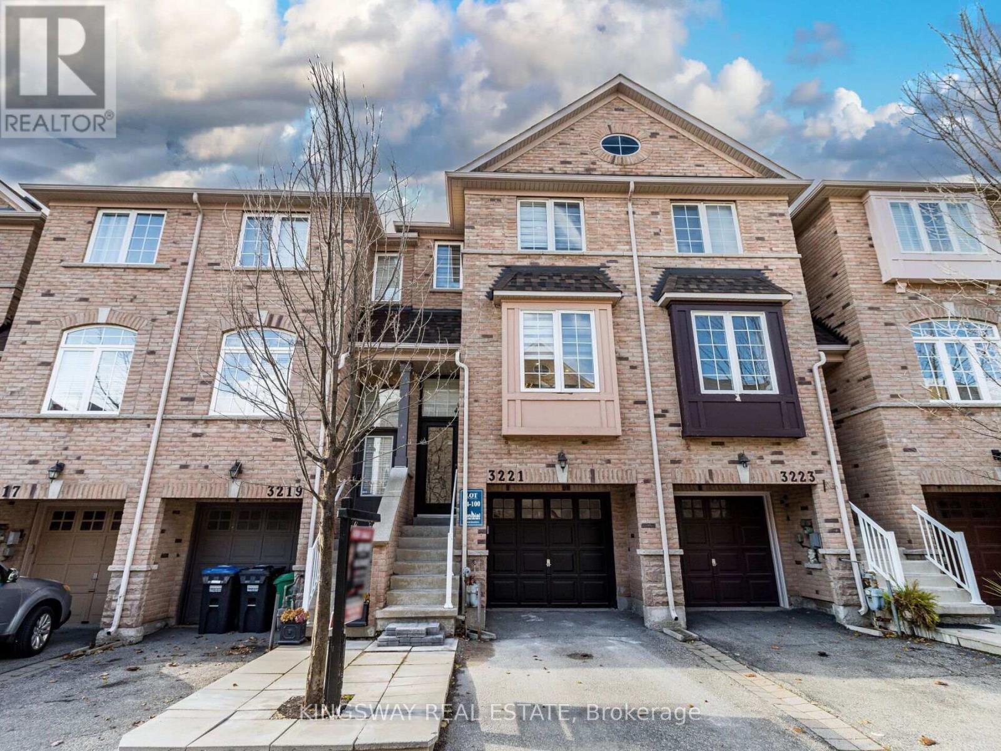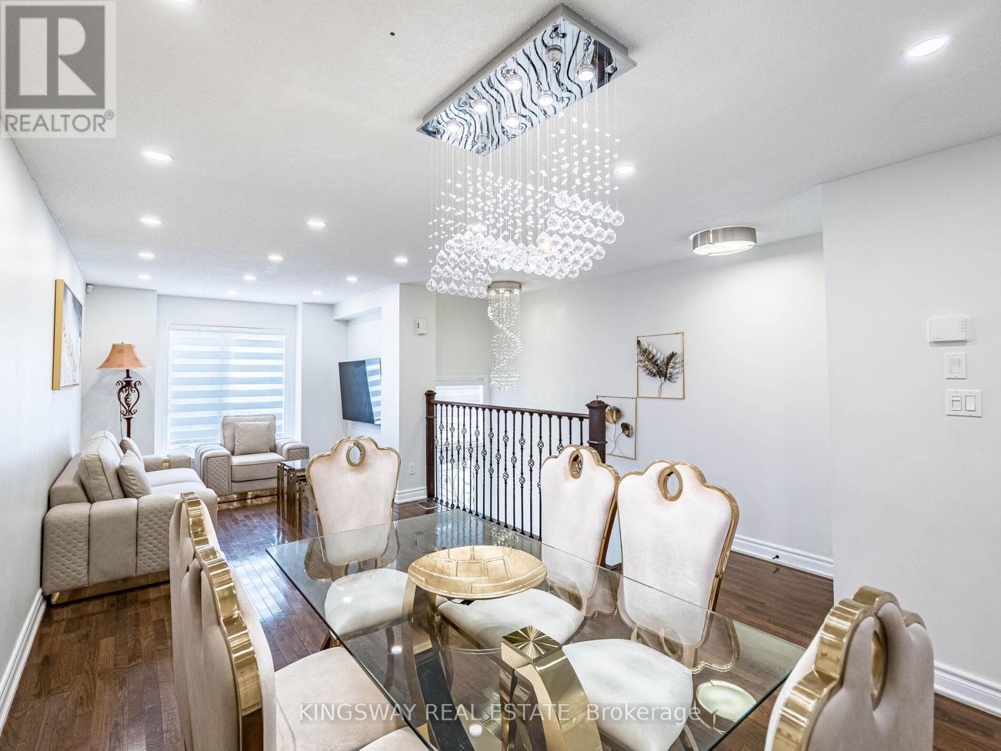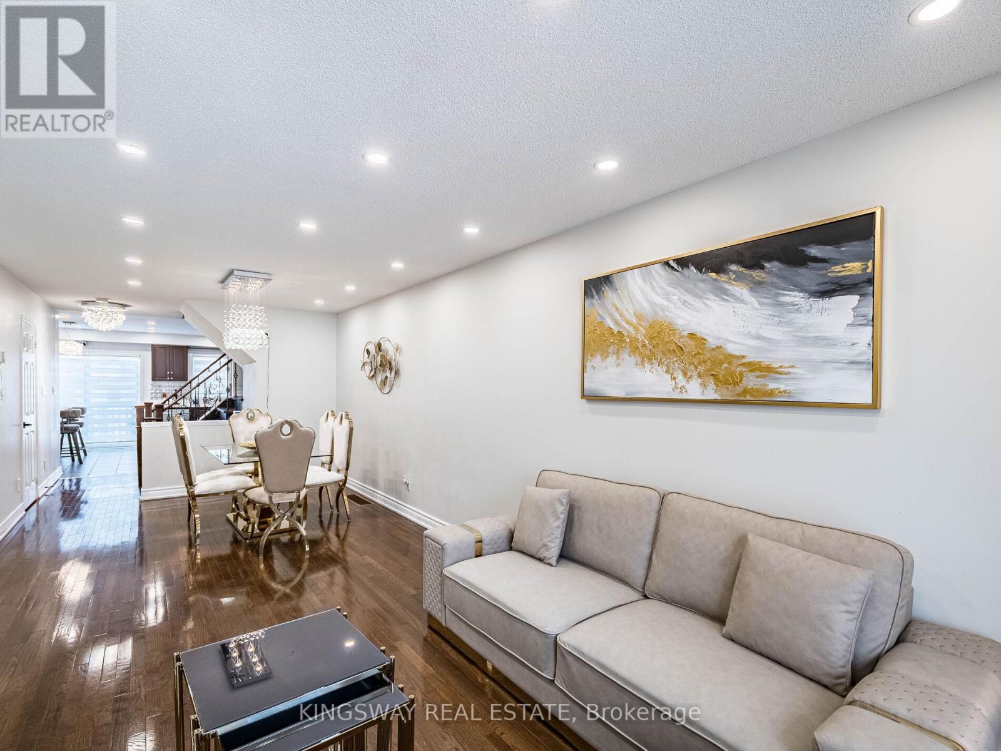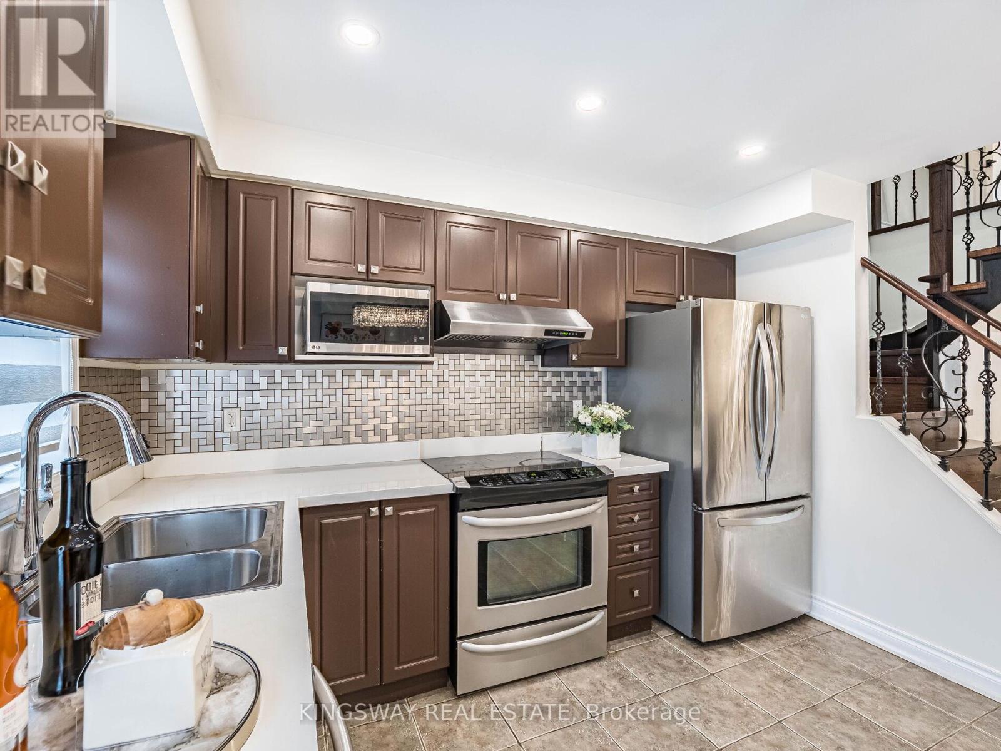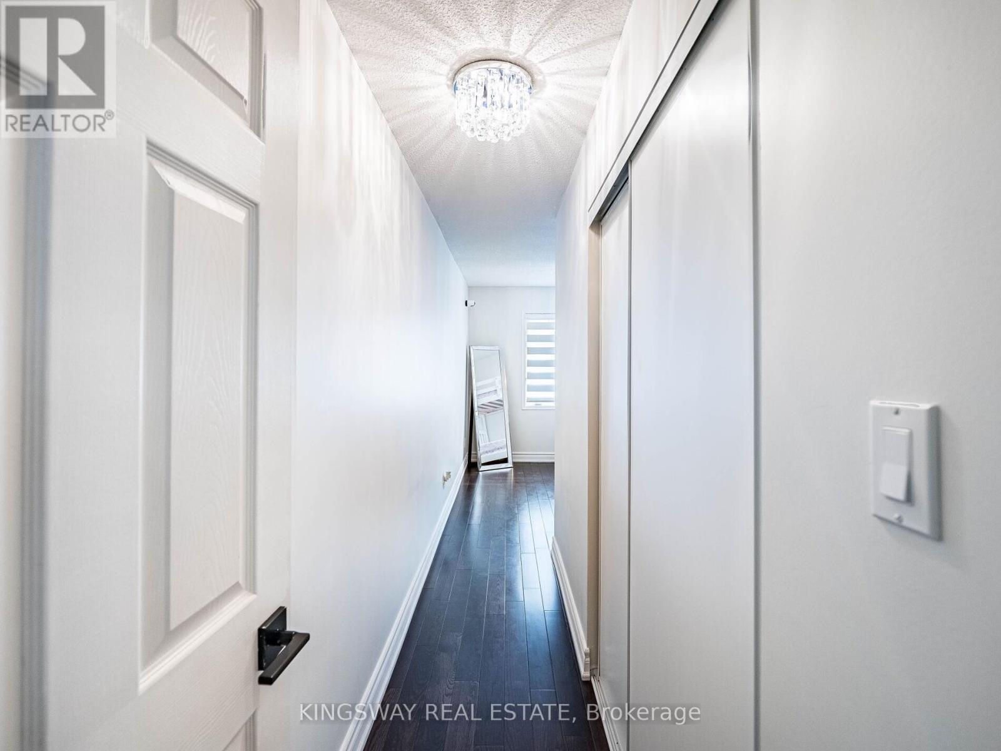3221 Redpath Circle Mississauga, Ontario L5N 8R3
$819,000Maintenance, Parcel of Tied Land
$93 Monthly
Maintenance, Parcel of Tied Land
$93 MonthlyWelcome to this 3 story spacious and very bright freehold town house located in a sought-after Lisgar community, boasting 4 bedrooms and 4 bathrooms, which includes a walkout finished basement. The house is minutes to hwy 401 and 407, steps to Lisgar GO station and MiWay stops and walking distance to major shopping centers and schools. Over 100k worth of upgrades were spent: new roof (2023), upgraded lighting through out the house with the best crystal chandeliers, fresh painting, newly hardwood flooring and stairs decorated with metal baluster, newly installed accent island with a breakfast bar, new zebra blinds, upgraded main door, LED mirrors. In addition to the new separate laundry, separate kitchen with Mosaic backsplash, walkout to additional deck, extra bedroom and washroom, garage opener and more. (id:61852)
Open House
This property has open houses!
2:00 pm
Ends at:4:00 pm
2:00 pm
Ends at:4:00 pm
Property Details
| MLS® Number | W12195949 |
| Property Type | Single Family |
| Community Name | Lisgar |
| Features | Carpet Free |
| ParkingSpaceTotal | 2 |
Building
| BathroomTotal | 4 |
| BedroomsAboveGround | 3 |
| BedroomsBelowGround | 1 |
| BedroomsTotal | 4 |
| Appliances | Garage Door Opener Remote(s), Dishwasher, Dryer, Garage Door Opener, Two Stoves, Two Washers, Window Coverings, Two Refrigerators |
| BasementDevelopment | Finished |
| BasementFeatures | Separate Entrance, Walk Out |
| BasementType | N/a (finished) |
| ConstructionStyleAttachment | Attached |
| CoolingType | Central Air Conditioning |
| ExteriorFinish | Brick |
| FlooringType | Hardwood, Ceramic |
| FoundationType | Poured Concrete |
| HalfBathTotal | 1 |
| HeatingFuel | Natural Gas |
| HeatingType | Forced Air |
| StoriesTotal | 3 |
| SizeInterior | 1500 - 2000 Sqft |
| Type | Row / Townhouse |
| UtilityWater | Municipal Water |
Parking
| Attached Garage | |
| Garage |
Land
| Acreage | No |
| Sewer | Sanitary Sewer |
| SizeDepth | 84 Ft ,8 In |
| SizeFrontage | 15 Ft |
| SizeIrregular | 15 X 84.7 Ft |
| SizeTotalText | 15 X 84.7 Ft |
Rooms
| Level | Type | Length | Width | Dimensions |
|---|---|---|---|---|
| Second Level | Primary Bedroom | 3.35 m | 3.35 m | 3.35 m x 3.35 m |
| Second Level | Bedroom 2 | 3.32 m | 3.22 m | 3.32 m x 3.22 m |
| Second Level | Bedroom 3 | 3.3 m | 3.13 m | 3.3 m x 3.13 m |
| Basement | Bedroom | Measurements not available | ||
| Lower Level | Family Room | 4.35 m | 3.35 m | 4.35 m x 3.35 m |
| Main Level | Living Room | 3.85 m | 3.06 m | 3.85 m x 3.06 m |
| Main Level | Dining Room | 3.85 m | 3.05 m | 3.85 m x 3.05 m |
| Main Level | Eating Area | 4.38 m | 3.35 m | 4.38 m x 3.35 m |
| Main Level | Kitchen | 4.38 m | 3.35 m | 4.38 m x 3.35 m |
https://www.realtor.ca/real-estate/28415910/3221-redpath-circle-mississauga-lisgar-lisgar
Interested?
Contact us for more information
Nasrin Yousif
Salesperson
3180 Ridgeway Drive Unit 36
Mississauga, Ontario L5L 5S7
