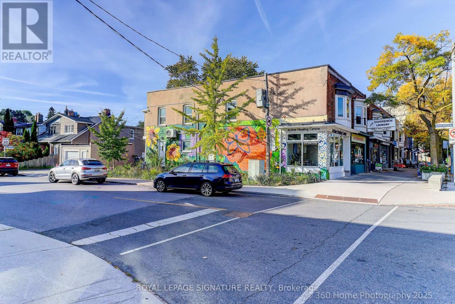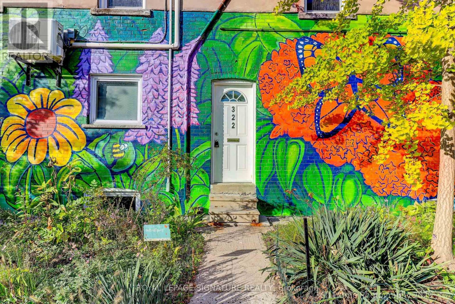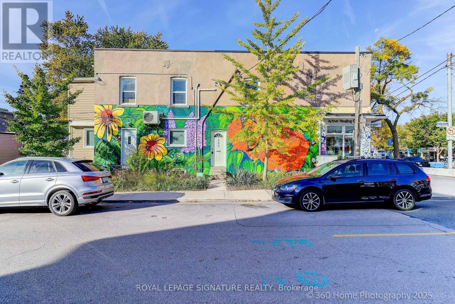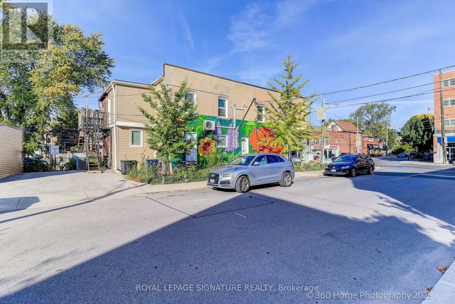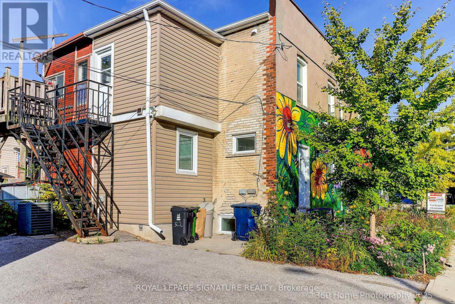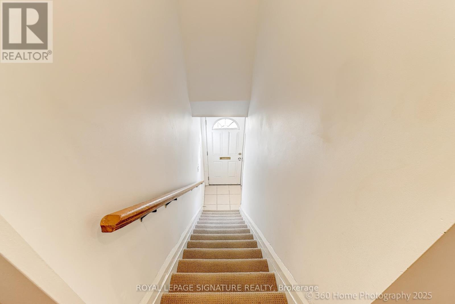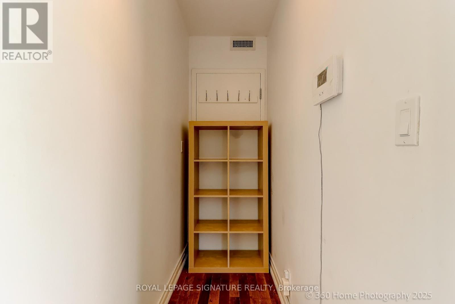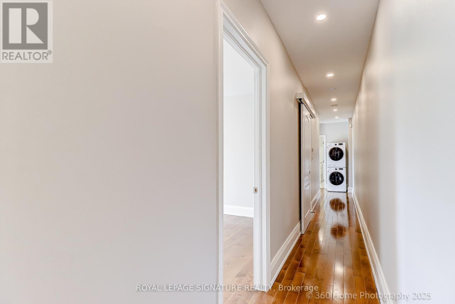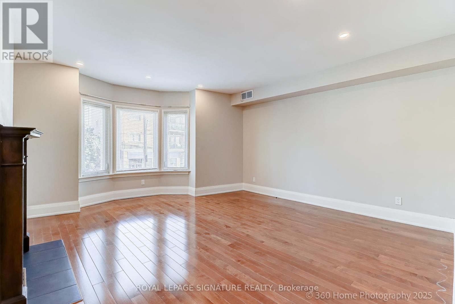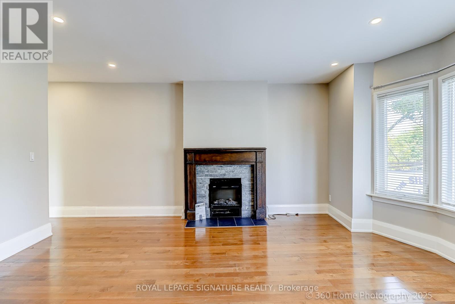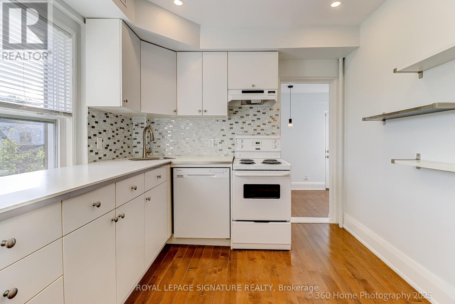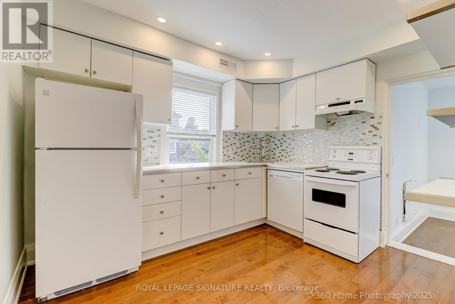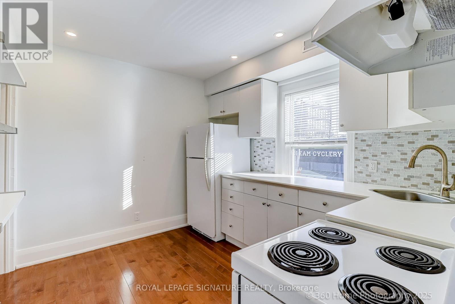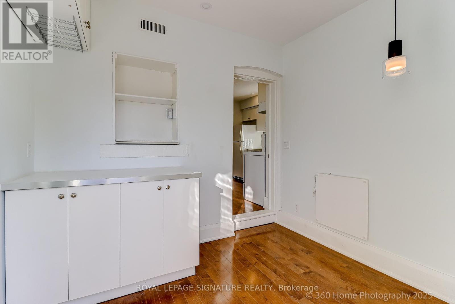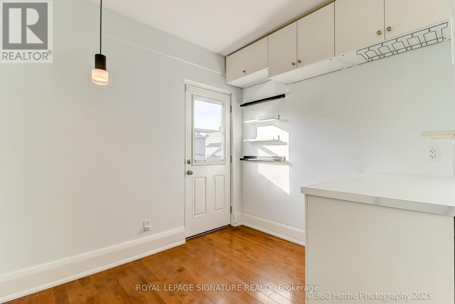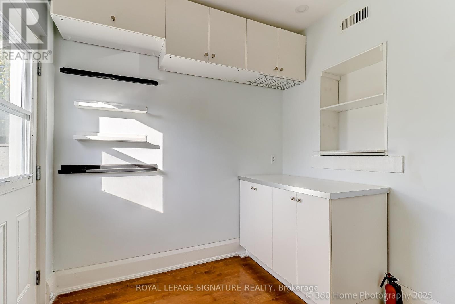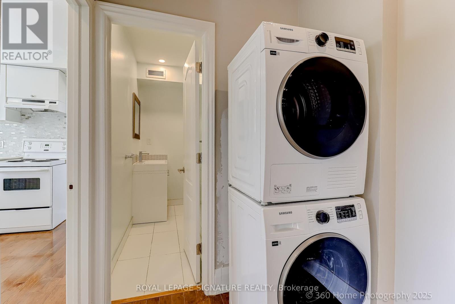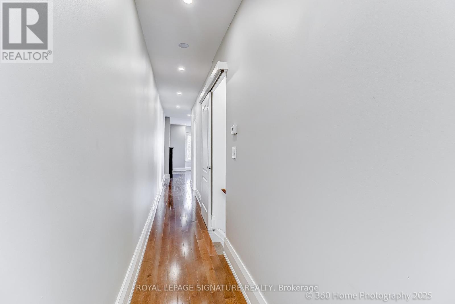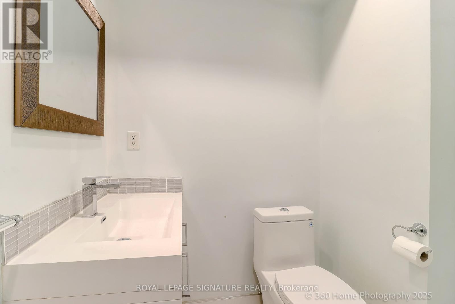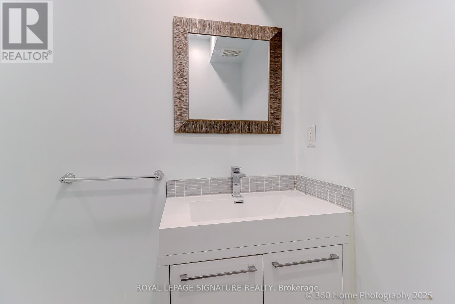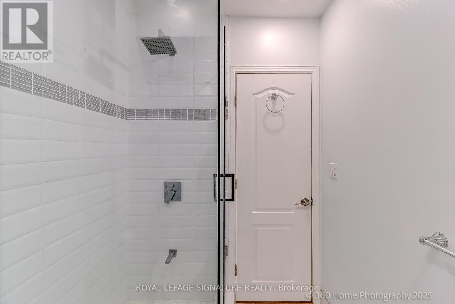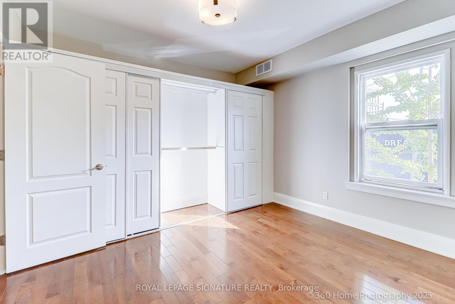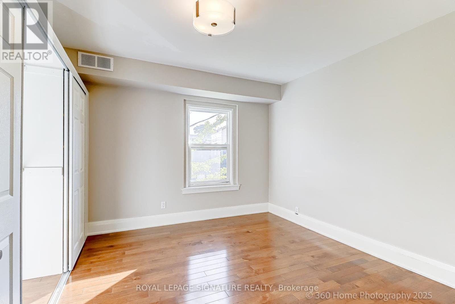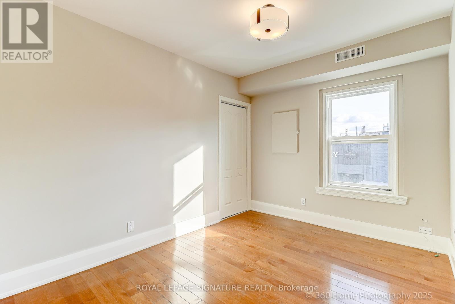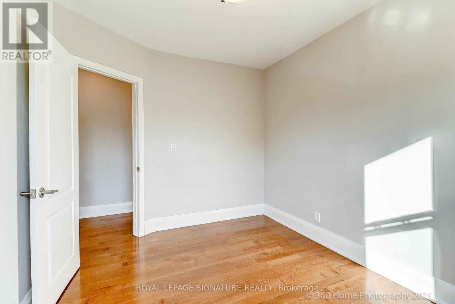322 Silver Birch Avenue Toronto, Ontario M4E 3L5
$2,650 Monthly
Welcome to 322 Silver Birch Ave located in the vibrant and family friendly community of Kingston Road Village in the Upper Beaches! Enjoy the convenience of all amenities just steps from your front door including the TTC, Restaurants, Bars, Coffee Shops, Convenience Stores and YMCA. Only a few minutes to Loblaws Food Shopping and The Beach. This location checks all the boxes. Spacious and sun filled this 2+Den beautifully maintained unit offers 940sqft with 30sqft on the ground floor storage, 2 private access entrances/exits, solid custom hardwood flooring through-out, a large liv/din area with hrdwd floors, electric f/plc and pot lighting, large bright kitchen w/ceramic b/splash (plenty of cupboard space) attached breakfast room(can be used as a dining area or office with a separate outside entrance/exit). modern 3pc bath with glass doors+ pot lights, primary bedroom w/hrdwd floors, wall to wall closets and pot lights, 2nd bedroom w/hrdwd floors+closet. Forced air heating with central air conditioning-tenant has own heat+air controls along with separate metered hydro, also ensuite laundry. Don't miss viewing this AAA unit and location!! (id:61852)
Property Details
| MLS® Number | E12458462 |
| Property Type | Single Family |
| Neigbourhood | Beaches—East York |
| Community Name | The Beaches |
| AmenitiesNearBy | Public Transit, Place Of Worship, Park, Beach |
| Features | Carpet Free |
Building
| BathroomTotal | 1 |
| BedroomsAboveGround | 2 |
| BedroomsBelowGround | 1 |
| BedroomsTotal | 3 |
| Amenities | Fireplace(s), Separate Heating Controls, Separate Electricity Meters |
| Appliances | Dryer, Stove, Washer, Refrigerator |
| BasementType | None |
| CoolingType | Central Air Conditioning |
| ExteriorFinish | Brick |
| FireplacePresent | Yes |
| FlooringType | Hardwood |
| FoundationType | Block |
| HeatingFuel | Natural Gas |
| HeatingType | Forced Air |
| SizeInterior | 700 - 1100 Sqft |
| Type | Other |
| UtilityWater | Municipal Water |
Parking
| No Garage |
Land
| Acreage | No |
| LandAmenities | Public Transit, Place Of Worship, Park, Beach |
| Sewer | Sanitary Sewer |
Rooms
| Level | Type | Length | Width | Dimensions |
|---|---|---|---|---|
| Second Level | Kitchen | 3.08 m | 2.74 m | 3.08 m x 2.74 m |
| Second Level | Living Room | 5.02 m | 4.3 m | 5.02 m x 4.3 m |
| Second Level | Dining Room | 2.77 m | 2.4 m | 2.77 m x 2.4 m |
| Second Level | Primary Bedroom | 3.81 m | 3.53 m | 3.81 m x 3.53 m |
| Second Level | Bathroom | Measurements not available | ||
| Second Level | Bedroom 2 | 3.5 m | 2.47 m | 3.5 m x 2.47 m |
| Ground Level | Utility Room | 0.91 m | 3.04 m | 0.91 m x 3.04 m |
Utilities
| Cable | Installed |
| Electricity | Installed |
| Sewer | Installed |
https://www.realtor.ca/real-estate/28981226/322-silver-birch-avenue-toronto-the-beaches-the-beaches
Interested?
Contact us for more information
Paul James Waddell
Salesperson
8 Sampson Mews Suite 201 The Shops At Don Mills
Toronto, Ontario M3C 0H5
