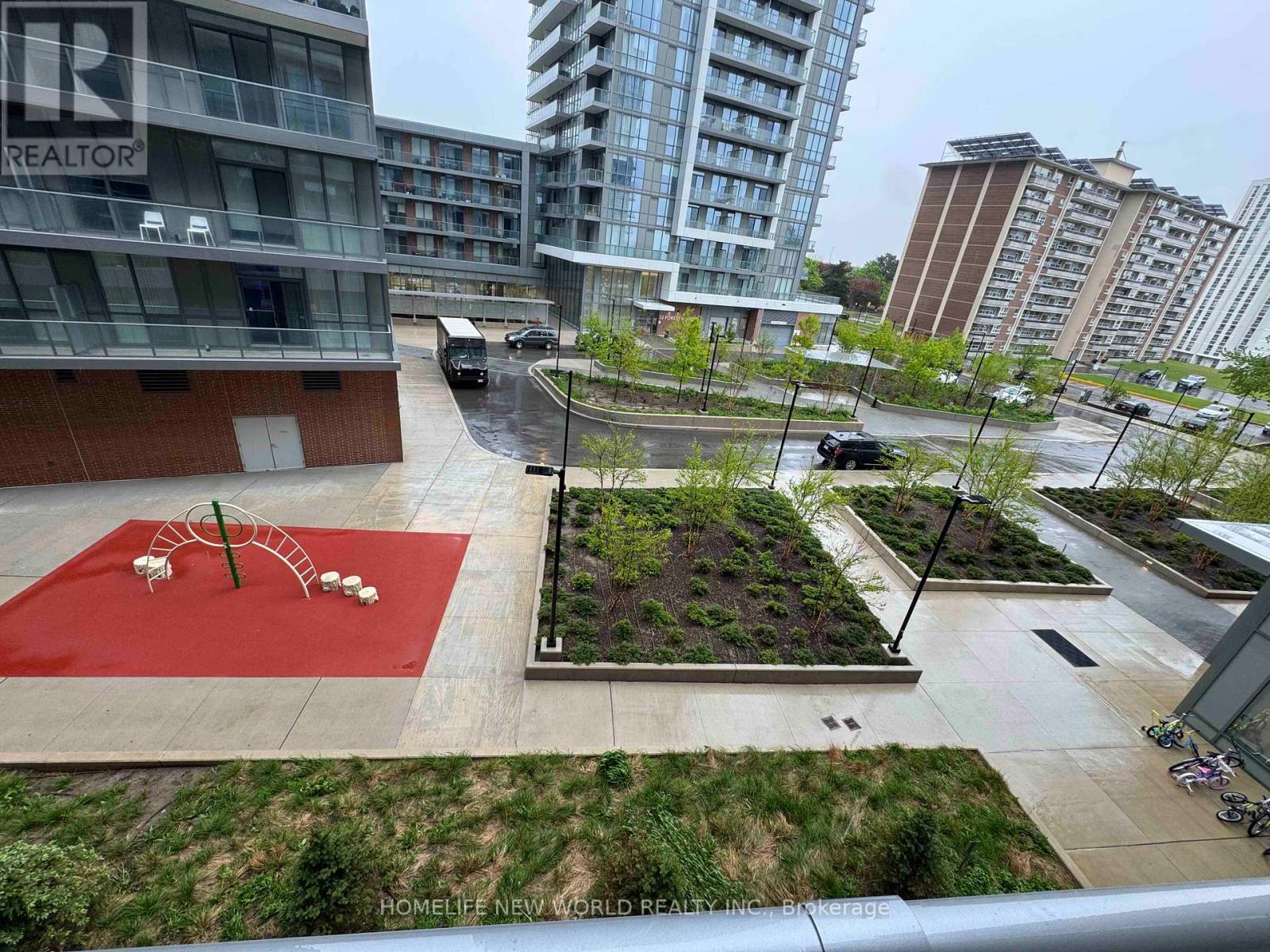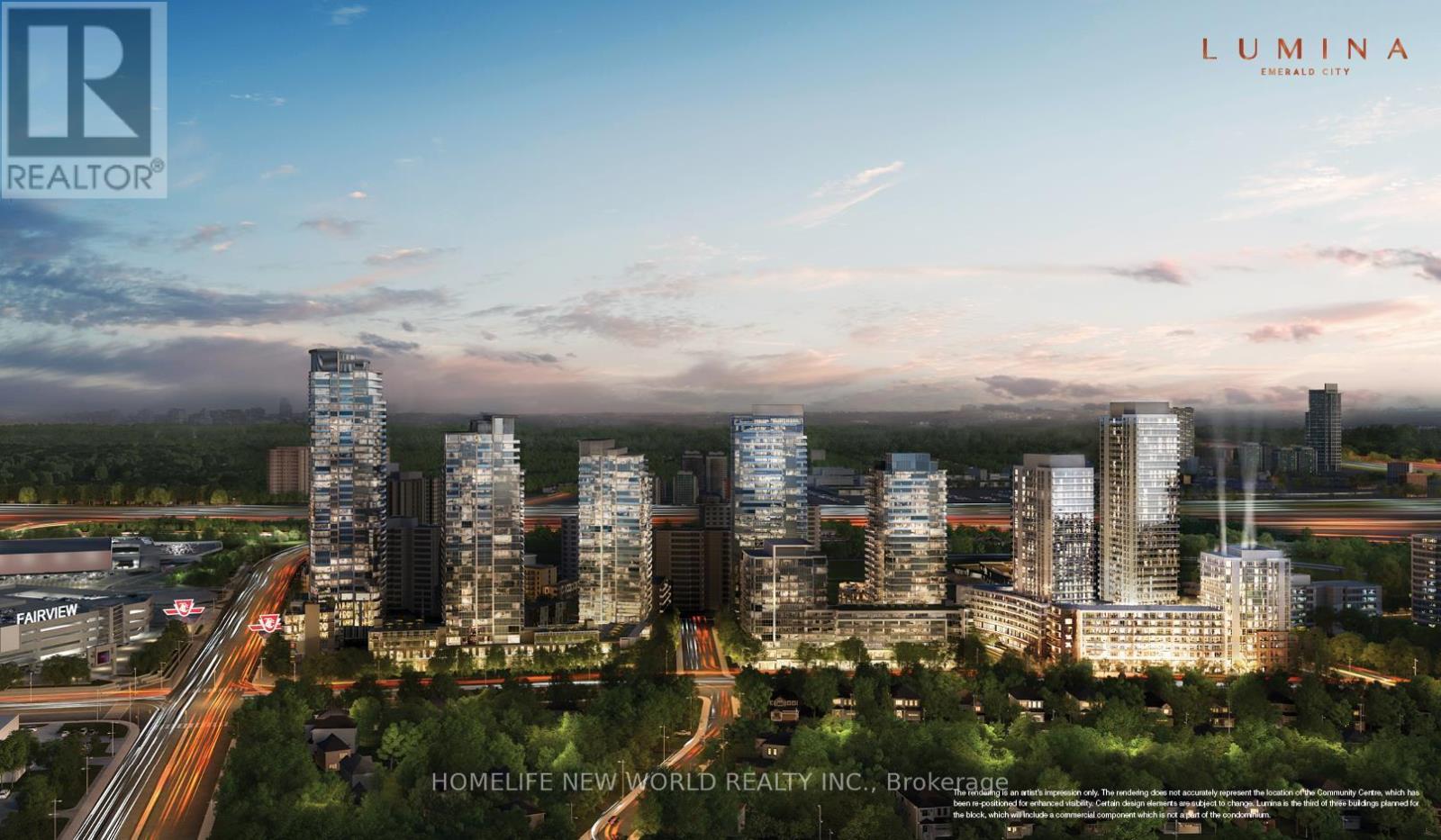322 - 36 Forest Manor Road Toronto, Ontario M2J 1M5
$2,250 Monthly
Modern Bright 1 Bedroom + 1 Den with 10' high ceiling with walk-out to balcony with a great view. 498Sq ft + 100sq ft balcony. Unparallelled location with steps to Don Mills/Sheppard Subway, Fairview Mall, Close To 404 & 401, Schools. Open concept layout with combined Living-Kitchen-Dining with Stainless Steel Appliances & Quartz Countertops. Amenities Include: Concierge, Fitness Room, Yoga Studio, Theatre Room, Indoor Pool, Hot Tub & Terrace. FreshCo grocery store located on the same building to make grocery shopping easy. Includes 1 Parking & 1 Locker close to elevator. Ready to move-in! Students are welcome. (id:61852)
Property Details
| MLS® Number | C12166883 |
| Property Type | Single Family |
| Neigbourhood | Henry Farm |
| Community Name | Henry Farm |
| CommunityFeatures | Pets Not Allowed |
| Features | Balcony |
| ParkingSpaceTotal | 1 |
Building
| BathroomTotal | 1 |
| BedroomsAboveGround | 1 |
| BedroomsBelowGround | 1 |
| BedroomsTotal | 2 |
| Age | New Building |
| Amenities | Storage - Locker |
| Appliances | Blinds, Dishwasher, Dryer, Microwave, Range, Stove, Washer, Refrigerator |
| CoolingType | Central Air Conditioning |
| ExteriorFinish | Brick |
| FlooringType | Laminate, Ceramic |
| HeatingFuel | Natural Gas |
| HeatingType | Forced Air |
| Type | Apartment |
Parking
| Underground | |
| Garage |
Land
| Acreage | No |
Rooms
| Level | Type | Length | Width | Dimensions |
|---|---|---|---|---|
| Ground Level | Primary Bedroom | 3.35 m | 2.74 m | 3.35 m x 2.74 m |
| Ground Level | Living Room | 3.05 m | 2.74 m | 3.05 m x 2.74 m |
| Ground Level | Dining Room | 3.02 m | 2.74 m | 3.02 m x 2.74 m |
| Ground Level | Kitchen | 3.02 m | 2.74 m | 3.02 m x 2.74 m |
| Ground Level | Den | 2.32 m | 1.52 m | 2.32 m x 1.52 m |
| Ground Level | Bathroom | Measurements not available |
https://www.realtor.ca/real-estate/28352790/322-36-forest-manor-road-toronto-henry-farm-henry-farm
Interested?
Contact us for more information
Wayne Lam
Salesperson
201 Consumers Rd., Ste. 205
Toronto, Ontario M2J 4G8




































