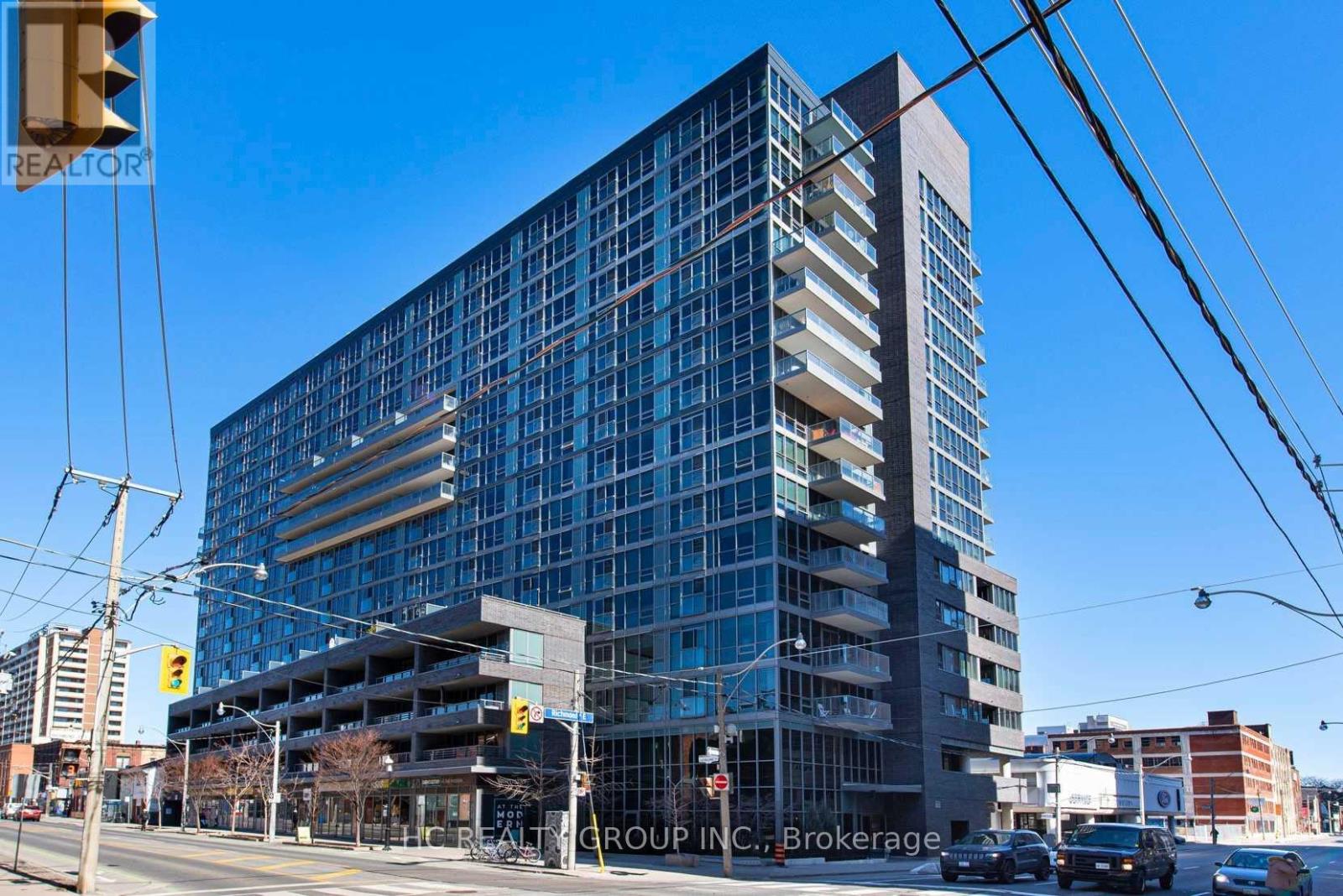322 - 320 Richmond Street E Toronto, Ontario M5A 1P9
$629,990Maintenance, Common Area Maintenance, Heat, Insurance, Parking, Water
$647.47 Monthly
Maintenance, Common Area Maintenance, Heat, Insurance, Parking, Water
$647.47 MonthlyModern Downtown Living with Practical Upgrades! Welcome to this spacious and smartly designed large 1+1 bedroom, 2-bath condo in the heart of Toronto. Featuring a fully updated kitchen with stainless steel appliances (dishwasher, fridge), upgraded washer/dryer (2022), and sleek quartz countertops. Enjoy floor-to-ceiling windows, engineered hardwood floors, and a bright open-concept layout. The primary bedroom includes a customized walk-in closet and 3-piece ensuite. The versatile den has a built-in workstation and additional storage perfect as a second bedroom or home office. Includes 1 parking and 1 locker. Steps to TTC, dining, entertainment, and the downtown core. Move-in ready with thoughtful improvements - ideal for professionals or investors. (id:61852)
Property Details
| MLS® Number | C12190837 |
| Property Type | Single Family |
| Neigbourhood | Toronto Centre |
| Community Name | Moss Park |
| CommunityFeatures | Pet Restrictions |
| Features | Balcony, Carpet Free |
| ParkingSpaceTotal | 1 |
| PoolType | Outdoor Pool |
Building
| BathroomTotal | 2 |
| BedroomsAboveGround | 1 |
| BedroomsBelowGround | 1 |
| BedroomsTotal | 2 |
| Amenities | Security/concierge, Exercise Centre, Party Room, Storage - Locker |
| CoolingType | Central Air Conditioning |
| ExteriorFinish | Concrete |
| FlooringType | Hardwood |
| HalfBathTotal | 1 |
| HeatingFuel | Natural Gas |
| HeatingType | Forced Air |
| SizeInterior | 700 - 799 Sqft |
| Type | Apartment |
Parking
| Underground | |
| Garage |
Land
| Acreage | No |
Rooms
| Level | Type | Length | Width | Dimensions |
|---|---|---|---|---|
| Main Level | Living Room | 5.8 m | 2.95 m | 5.8 m x 2.95 m |
| Main Level | Dining Room | 5.8 m | 2.95 m | 5.8 m x 2.95 m |
| Main Level | Kitchen | 2.85 m | 3.1 m | 2.85 m x 3.1 m |
| Main Level | Primary Bedroom | 3.15 m | 2.78 m | 3.15 m x 2.78 m |
| Main Level | Den | 2.45 m | 2.2 m | 2.45 m x 2.2 m |
https://www.realtor.ca/real-estate/28405141/322-320-richmond-street-e-toronto-moss-park-moss-park
Interested?
Contact us for more information
Matias Ding
Salesperson
9206 Leslie St 2nd Flr
Richmond Hill, Ontario L4B 2N8















