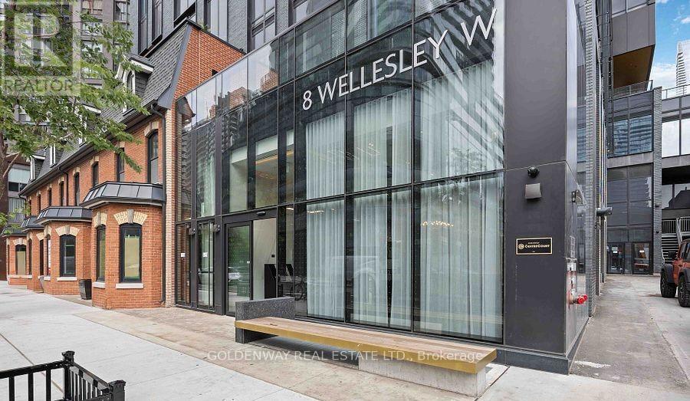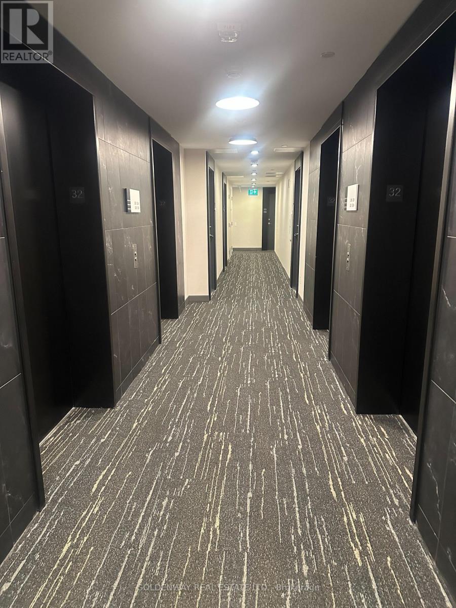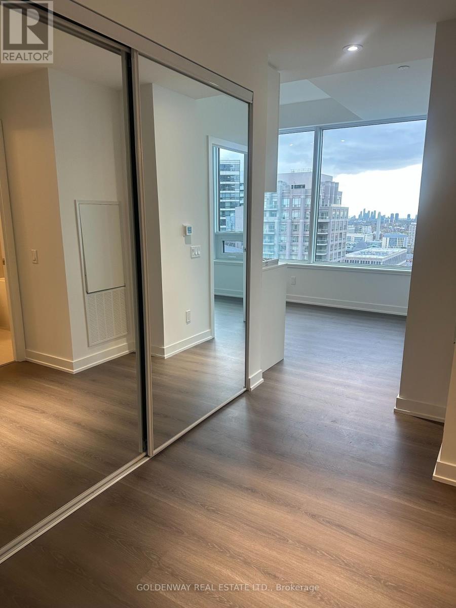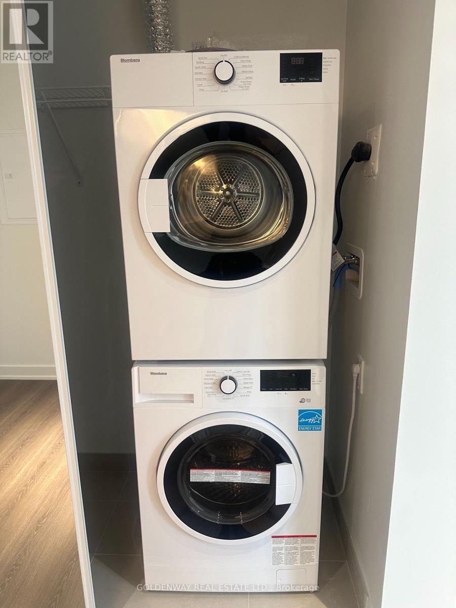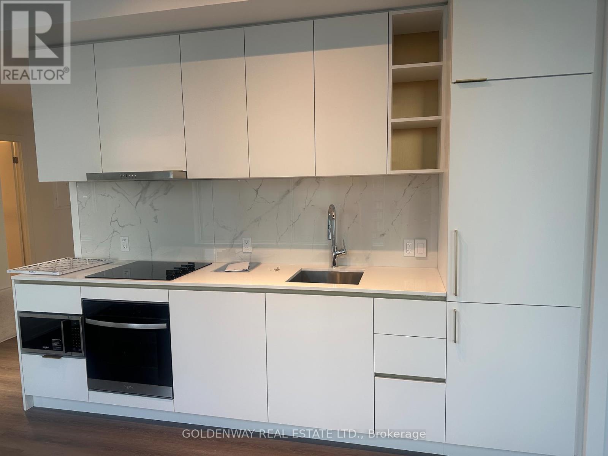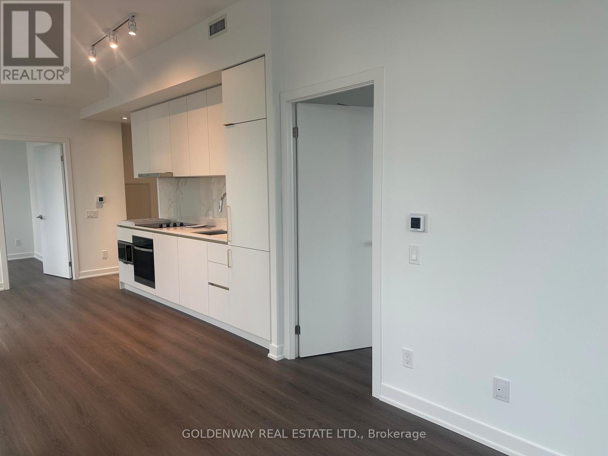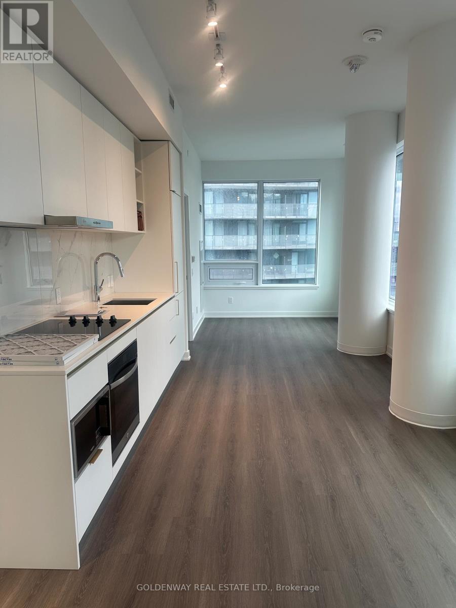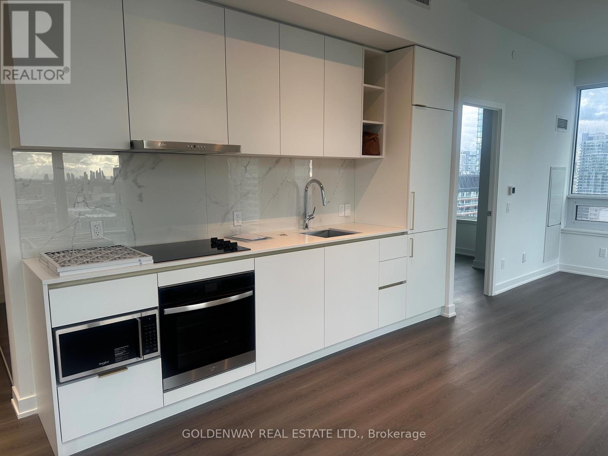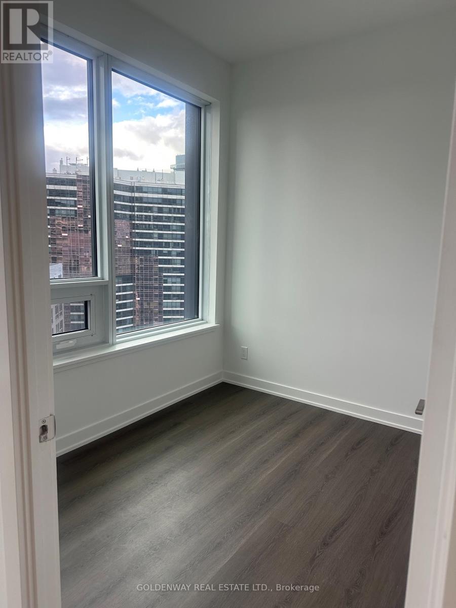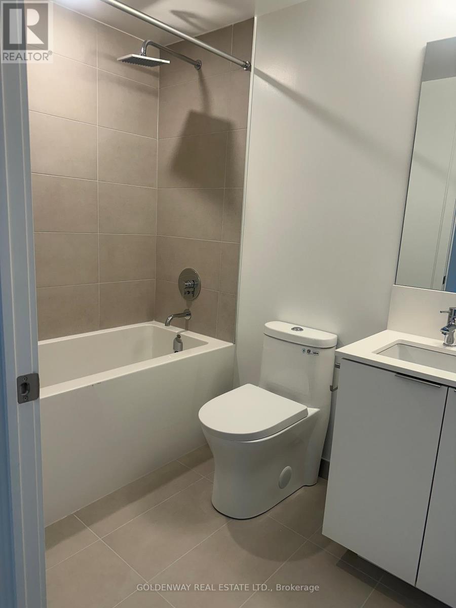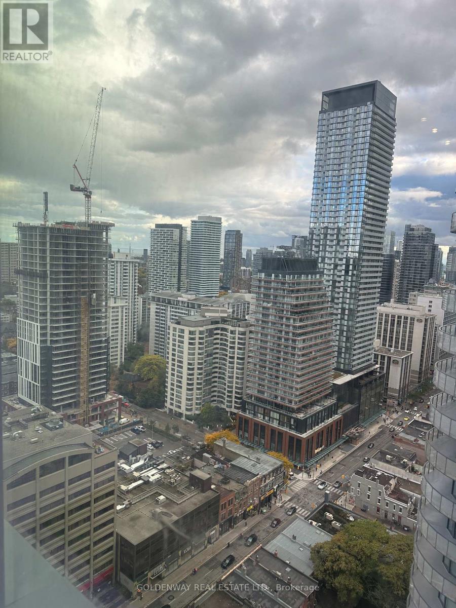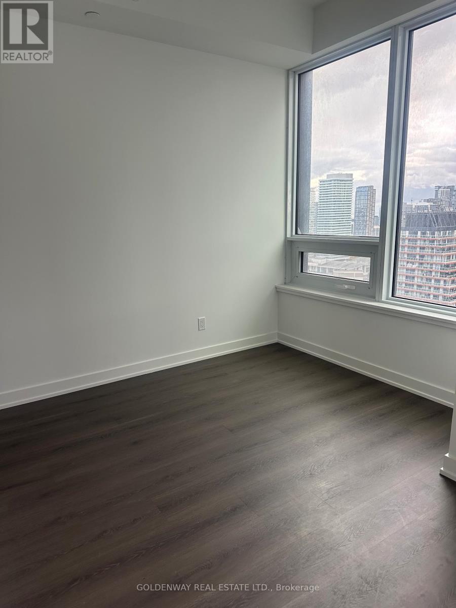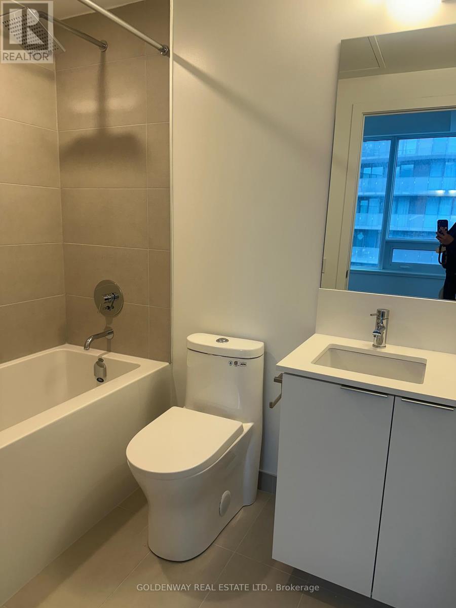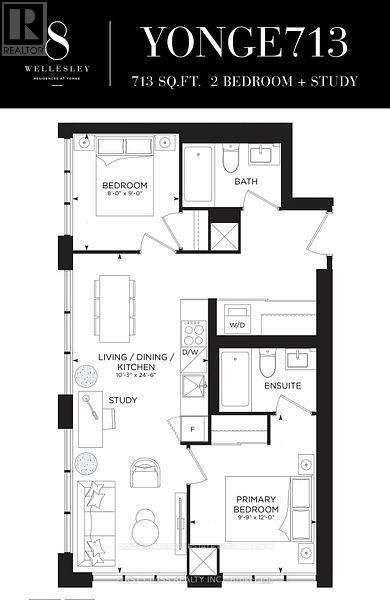3216 - 8 Wellesley Street W Toronto, Ontario M4Y 0J5
2 Bedroom
2 Bathroom
700 - 799 sqft
Central Air Conditioning
Forced Air
$3,500 Monthly
Welcome to 8 Wellesley, A Stunning Luxury Corner Unit, The Brand New 2-Bedroom Plus 2-Bathroom With 713SF, Sits on 32th Floor With Unobstructed Views. Floor To Ceiling Windows And Laminate Floor Makes It Bright. Modern Kitchen W/Quarts Countertop, Backslpash & B/I Appliance. Separate 2 Bedrooms With 4Pc Ensuite. Underground Parking Provide More Convenience in DT Area. Perfect Location, Steps to Subway, TTC, School, Community Center, Shopping Centers & Tons of Restaurants. Great Amenities With 24,Hr Concierge, GYM, Outdoor BBQ, Yoga Studio & Visitor Parking. A Must See (id:61852)
Property Details
| MLS® Number | C12481867 |
| Property Type | Single Family |
| Neigbourhood | University—Rosedale |
| Community Name | Bay Street Corridor |
| CommunicationType | High Speed Internet |
| CommunityFeatures | Pets Not Allowed |
| Features | Balcony, Carpet Free, In Suite Laundry |
| ParkingSpaceTotal | 1 |
Building
| BathroomTotal | 2 |
| BedroomsAboveGround | 2 |
| BedroomsTotal | 2 |
| Age | New Building |
| Appliances | Range, Oven - Built-in, Dishwasher, Dryer, Microwave, Oven, Hood Fan, Washer, Refrigerator |
| BasementType | None |
| CoolingType | Central Air Conditioning |
| ExteriorFinish | Concrete |
| FlooringType | Laminate |
| HeatingFuel | Natural Gas |
| HeatingType | Forced Air |
| SizeInterior | 700 - 799 Sqft |
| Type | Apartment |
Parking
| Underground | |
| Garage |
Land
| Acreage | No |
Rooms
| Level | Type | Length | Width | Dimensions |
|---|---|---|---|---|
| Ground Level | Living Room | 7.46 m | 3.12 m | 7.46 m x 3.12 m |
| Ground Level | Dining Room | 7.46 m | 3.12 m | 7.46 m x 3.12 m |
| Ground Level | Kitchen | 7.46 m | 3.12 m | 7.46 m x 3.12 m |
| Ground Level | Primary Bedroom | 3.66 m | 2.97 m | 3.66 m x 2.97 m |
| Ground Level | Bedroom 2 | 2.74 m | 2.44 m | 2.74 m x 2.44 m |
Interested?
Contact us for more information
Jessica Liu
Salesperson
RE/MAX Atrium Home Realty
7100 Warden Ave #1a
Markham, Ontario L3R 8B5
7100 Warden Ave #1a
Markham, Ontario L3R 8B5
