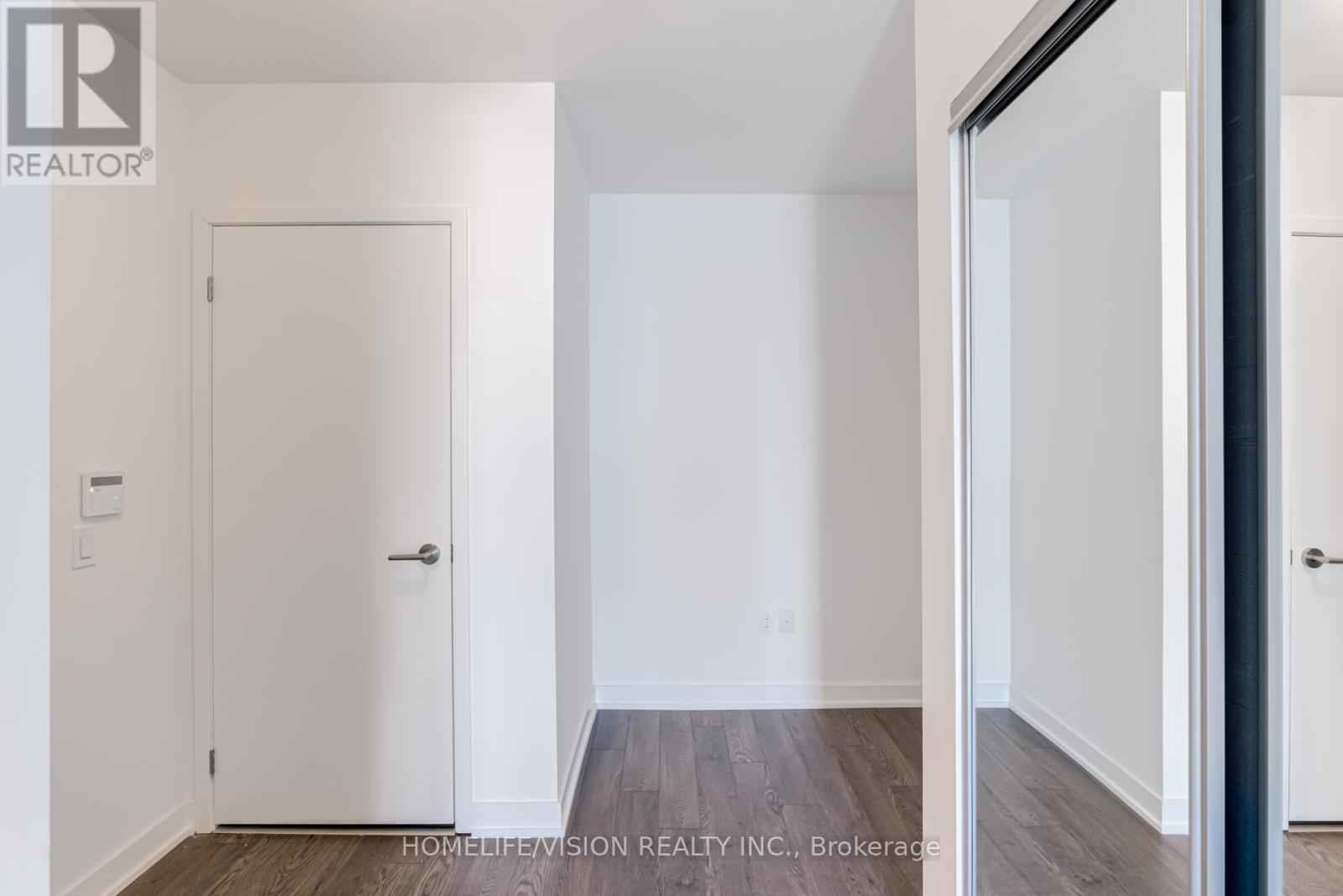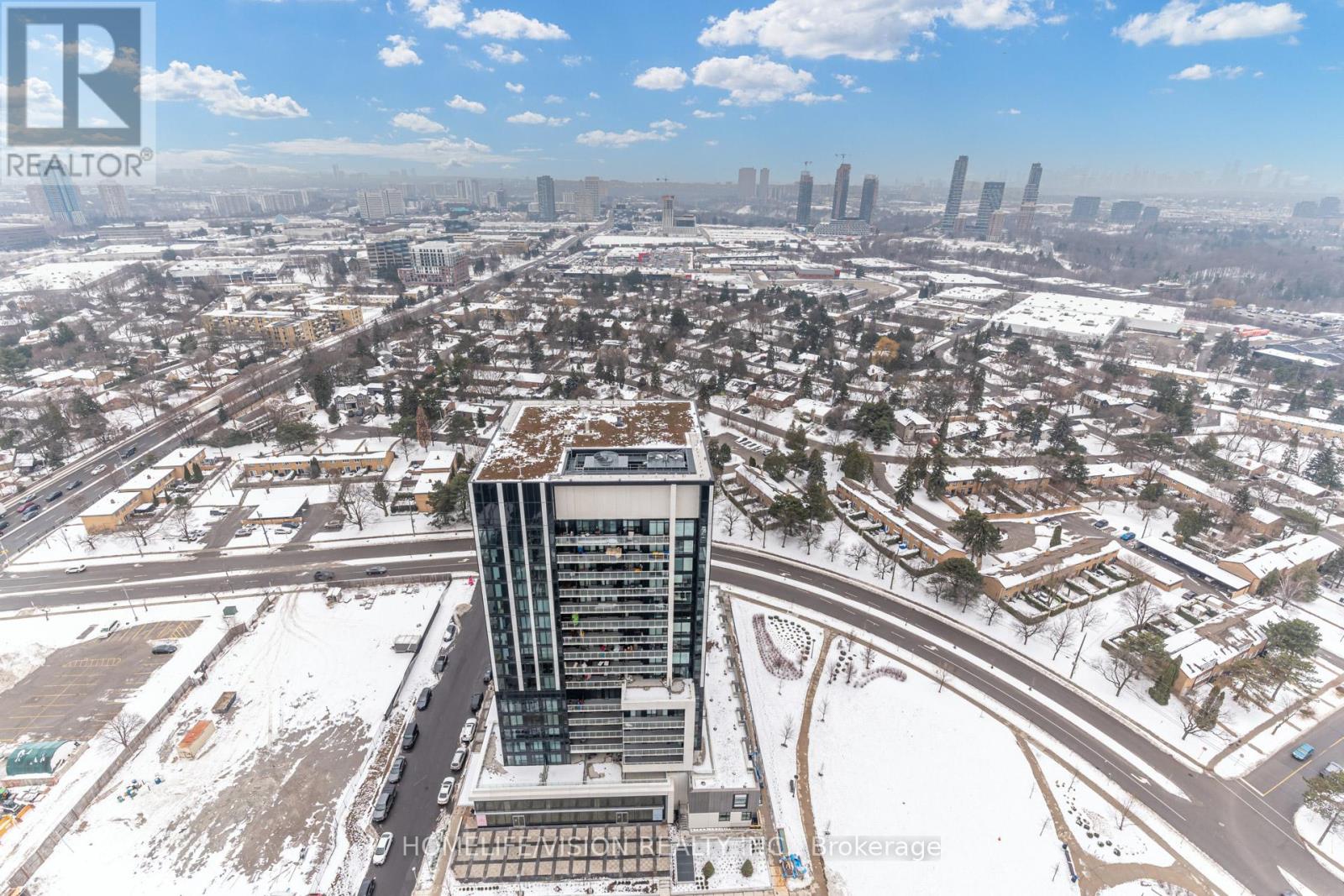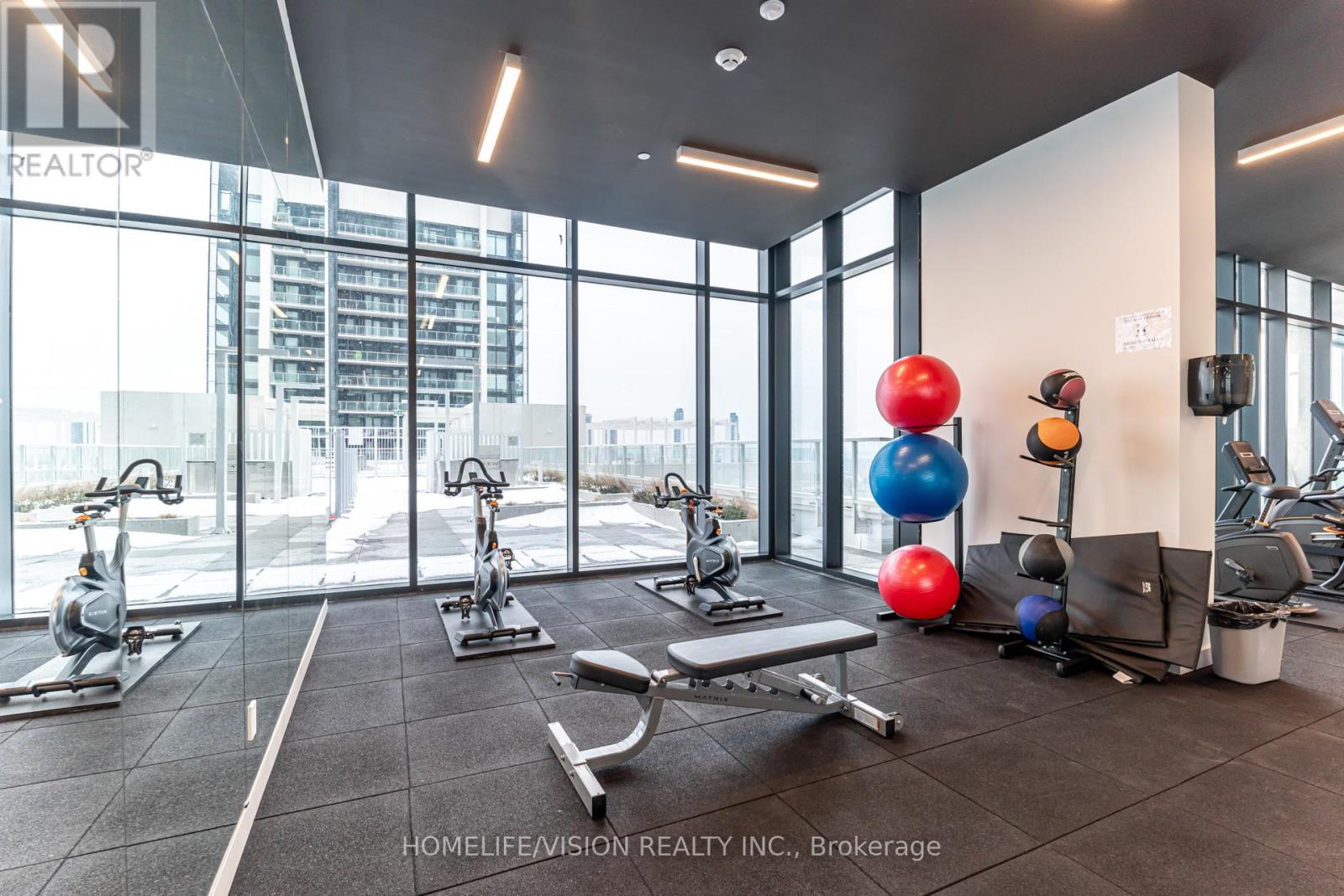3212 - 50 O'neill Drive Toronto, Ontario M3C 0R1
$519,900Maintenance, Common Area Maintenance, Water
$567.75 Monthly
Maintenance, Common Area Maintenance, Water
$567.75 MonthlyStunning one-bedroom plus den penthouse at Rodeo Condominiums in the heart of Don Mills! Complete with a spacious balcony and a peaceful South-facing view. Designed by the acclaimed Hariri Pontarini Architects and featuring interiors by award-winning Alessandro Munge, this residence is a true architectural gem. Enjoy panoramic views of downtown Toronto.With top-notch amenities like pools, sauna, exercise rooms, and party rooms, you'll have everything you need to relax and stay active. Steps from Shops at Don Mills center, fine dining, schools, parks, libraries, and community centers, with easy access to the TTC and the upcoming Crosstown LRT. Parking spot included! (id:61852)
Property Details
| MLS® Number | C12066823 |
| Property Type | Single Family |
| Neigbourhood | North York |
| Community Name | Banbury-Don Mills |
| CommunityFeatures | Pet Restrictions |
| Features | Balcony |
| ParkingSpaceTotal | 1 |
Building
| BathroomTotal | 1 |
| BedroomsAboveGround | 1 |
| BedroomsBelowGround | 1 |
| BedroomsTotal | 2 |
| Age | 0 To 5 Years |
| Amenities | Storage - Locker |
| Appliances | Cooktop, Oven, Refrigerator |
| CoolingType | Central Air Conditioning |
| ExteriorFinish | Concrete |
| HeatingFuel | Natural Gas |
| HeatingType | Forced Air |
| SizeInterior | 499.9955 - 598.9955 Sqft |
| Type | Apartment |
Parking
| Underground | |
| Garage |
Land
| Acreage | No |
Rooms
| Level | Type | Length | Width | Dimensions |
|---|---|---|---|---|
| Main Level | Living Room | 4.8 m | 3.1 m | 4.8 m x 3.1 m |
| Main Level | Dining Room | 4.8 m | 3.1 m | 4.8 m x 3.1 m |
| Main Level | Kitchen | 4.8 m | 3.1 m | 4.8 m x 3.1 m |
| Main Level | Den | 1.5 m | 1.7 m | 1.5 m x 1.7 m |
| Main Level | Bedroom | 3.1 m | 2.9 m | 3.1 m x 2.9 m |
Interested?
Contact us for more information
Ken Kakoullis
Broker of Record
1945 Leslie Street
Toronto, Ontario M3B 2M3







































