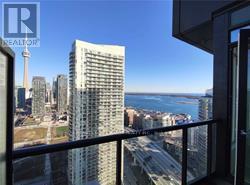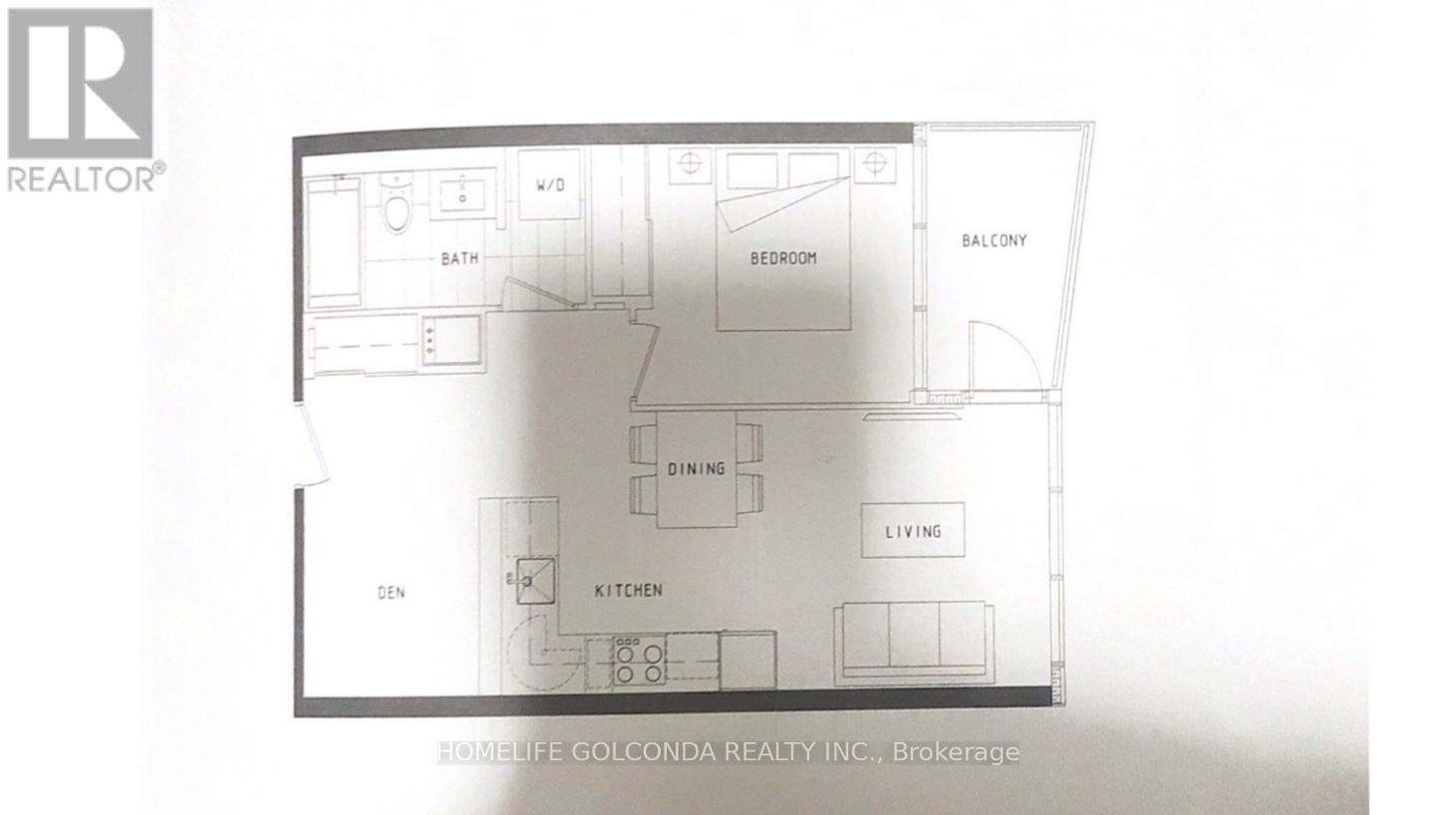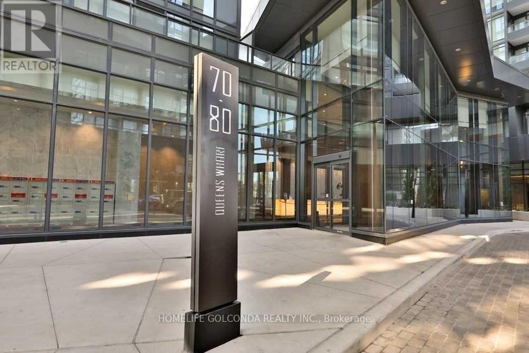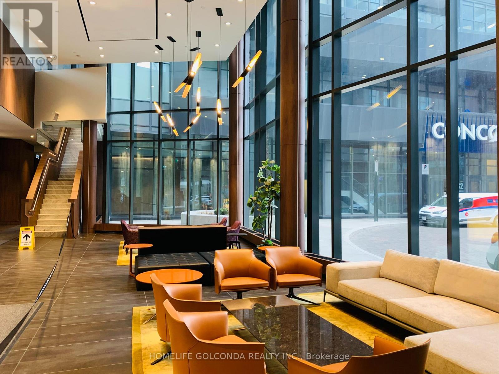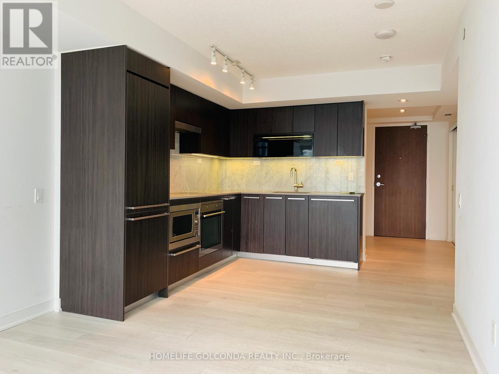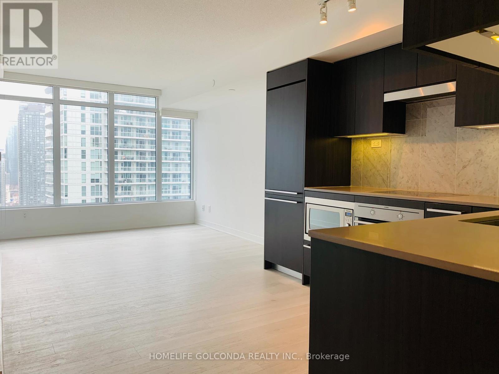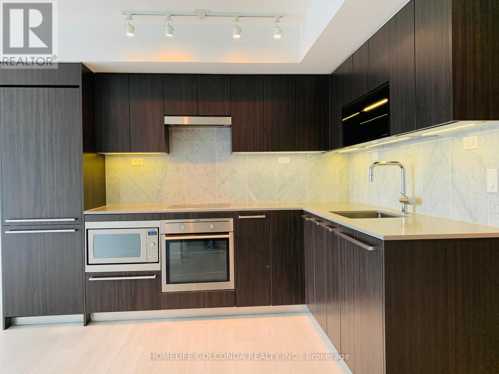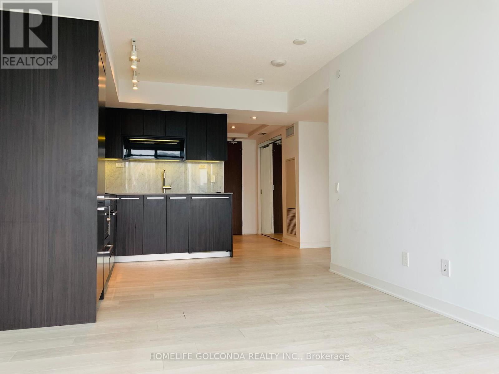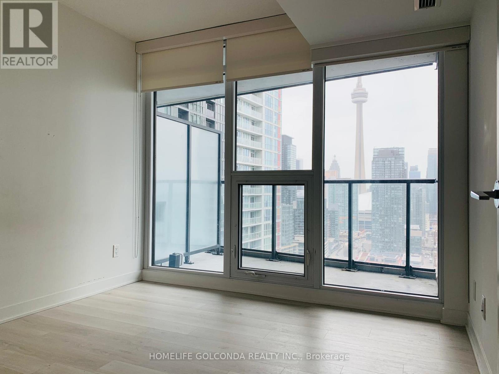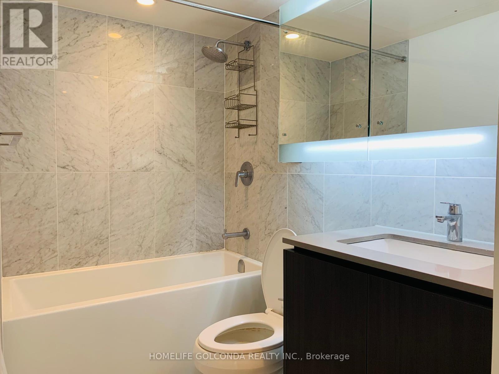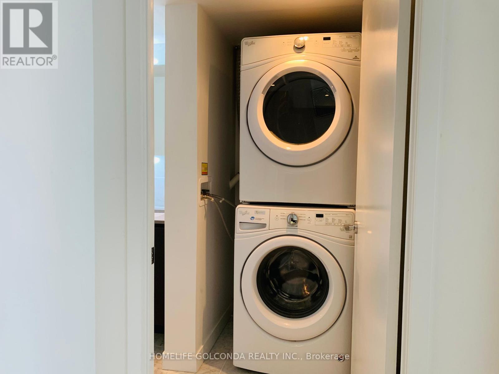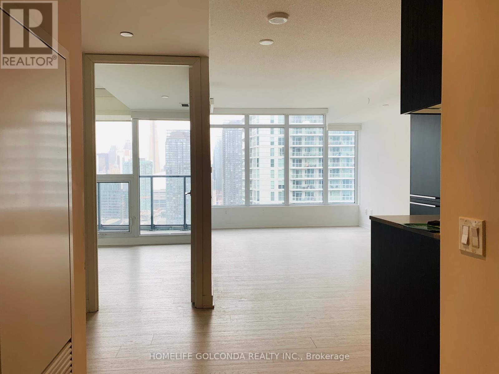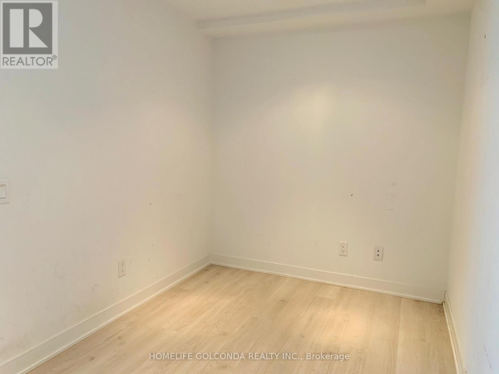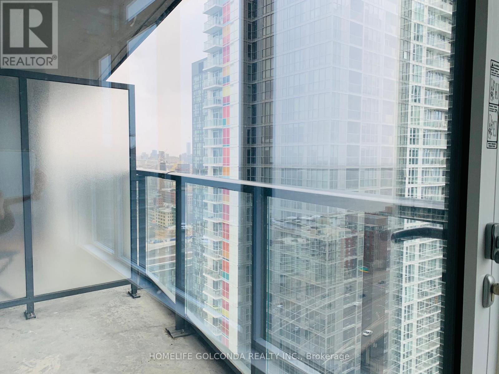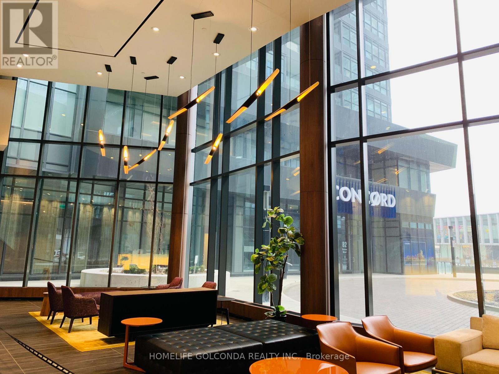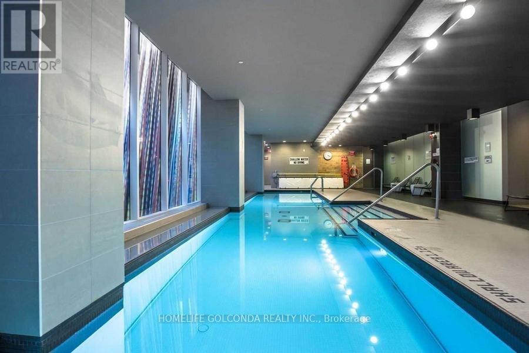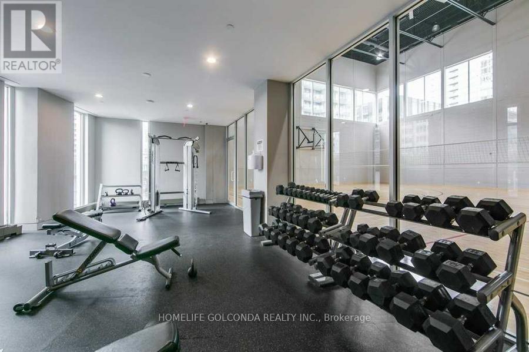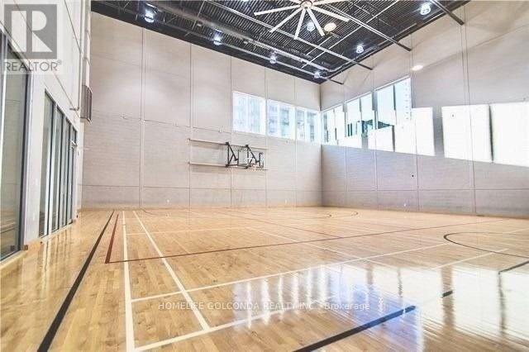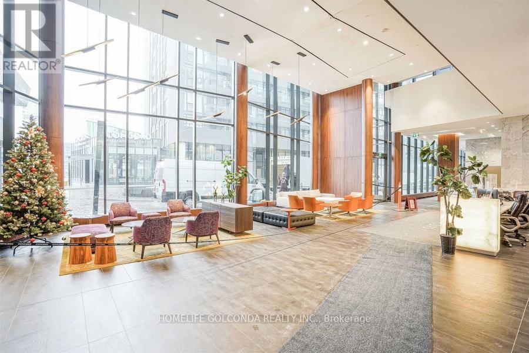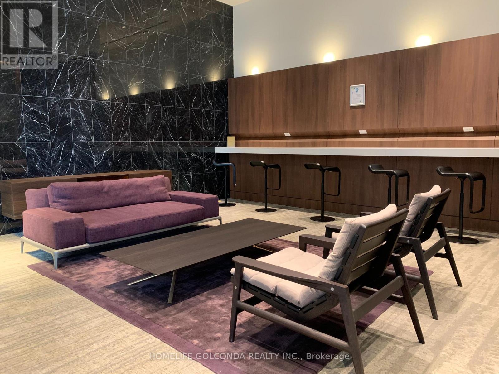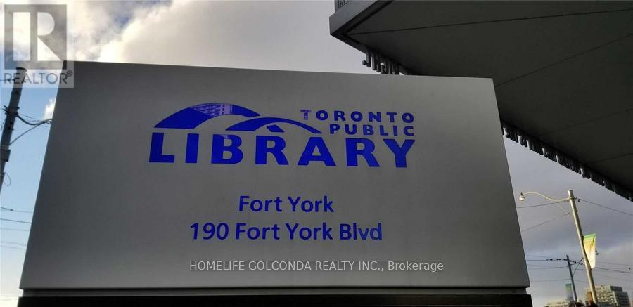3211 - 70 Queens Wharf Road Toronto, Ontario M5V 0J2
2 Bedroom
1 Bathroom
500 - 599 sqft
Indoor Pool
Central Air Conditioning
Forced Air
Waterfront
$2,650 Monthly
Prime Location! Forward Condo By Concord! 1Br+1Den 575 Sf Suite +51 Sf Balcony W/Breathtaking City & Lake Views! Enjoy Living W/ Floor To Ceiling Windows, Premium Finishes In Kitchen W/Built In Appliances, Quartz Countertop. Large Suite W/Den Can Be Used As Office Or 2nd Bdrm. Close To Loblaws, Shops, Restaurants, Parks, Lake, Library. Easy Access To Transit - Bus & Street Car, & Highway. (id:61852)
Property Details
| MLS® Number | C12442491 |
| Property Type | Single Family |
| Neigbourhood | Harbourfront-CityPlace |
| Community Name | Waterfront Communities C1 |
| AmenitiesNearBy | Park, Public Transit |
| CommunityFeatures | Pet Restrictions, Community Centre |
| Features | Balcony, Carpet Free |
| ParkingSpaceTotal | 1 |
| PoolType | Indoor Pool |
| ViewType | View |
| WaterFrontType | Waterfront |
Building
| BathroomTotal | 1 |
| BedroomsAboveGround | 1 |
| BedroomsBelowGround | 1 |
| BedroomsTotal | 2 |
| Age | 0 To 5 Years |
| Amenities | Security/concierge, Exercise Centre, Party Room, Visitor Parking, Storage - Locker |
| Appliances | Dishwasher, Dryer, Microwave, Stove, Washer, Refrigerator |
| CoolingType | Central Air Conditioning |
| ExteriorFinish | Concrete |
| HeatingFuel | Natural Gas |
| HeatingType | Forced Air |
| SizeInterior | 500 - 599 Sqft |
| Type | Apartment |
Parking
| Underground | |
| Garage |
Land
| Acreage | No |
| LandAmenities | Park, Public Transit |
Rooms
| Level | Type | Length | Width | Dimensions |
|---|---|---|---|---|
| Ground Level | Living Room | 4.4 m | 3.04 m | 4.4 m x 3.04 m |
| Ground Level | Kitchen | 2.5 m | 3.04 m | 2.5 m x 3.04 m |
| Ground Level | Dining Room | 2.5 m | 3.04 m | 2.5 m x 3.04 m |
| Ground Level | Bedroom | 2.84 m | 2.84 m | 2.84 m x 2.84 m |
| Ground Level | Den | 2.23 m | 2.03 m | 2.23 m x 2.03 m |
Interested?
Contact us for more information
Lily Feng
Salesperson
Homelife Golconda Realty Inc.
3601 Hwy 7 #215
Markham, Ontario L3R 0M3
3601 Hwy 7 #215
Markham, Ontario L3R 0M3
