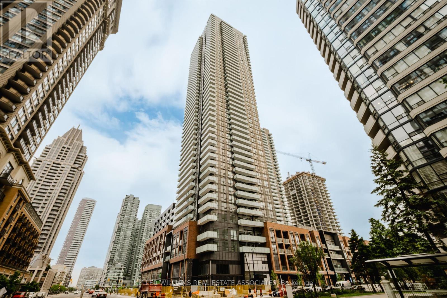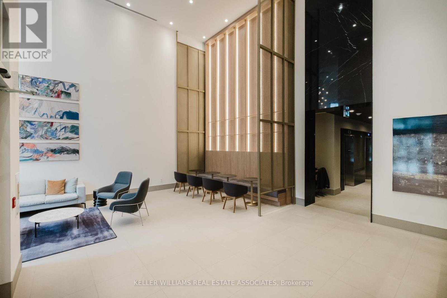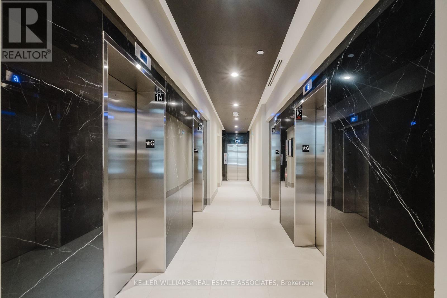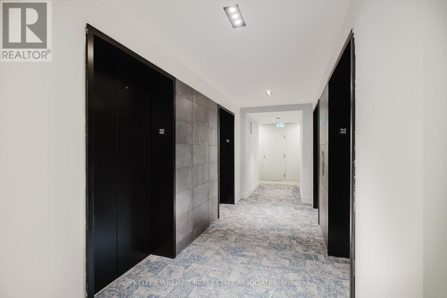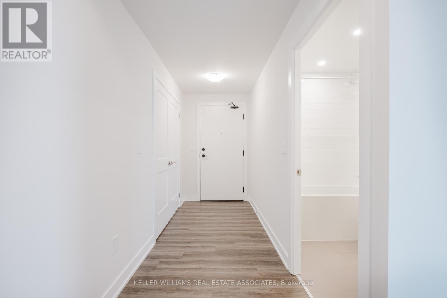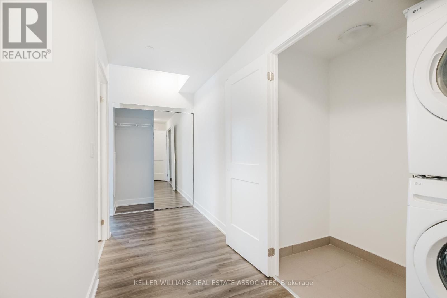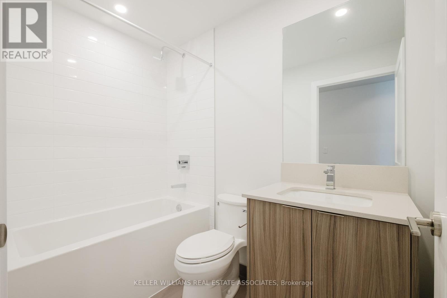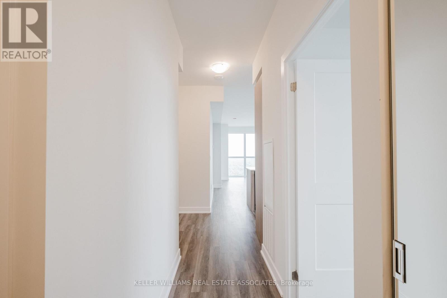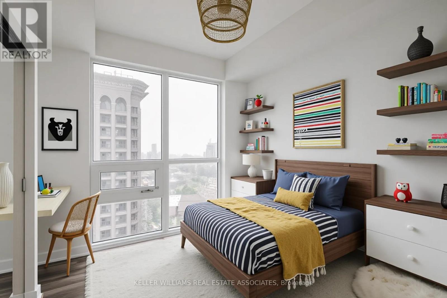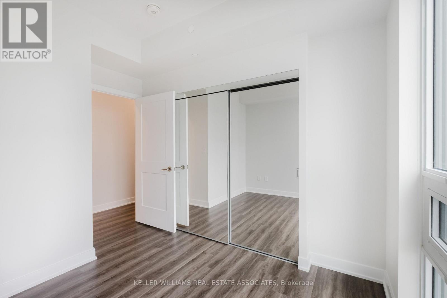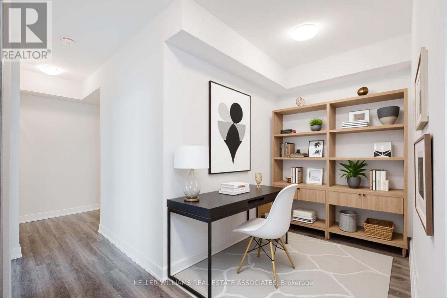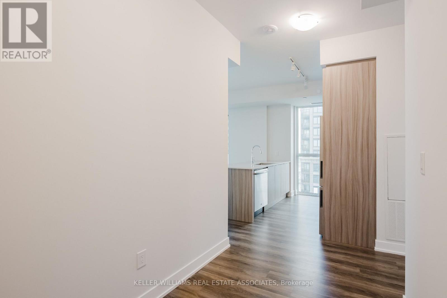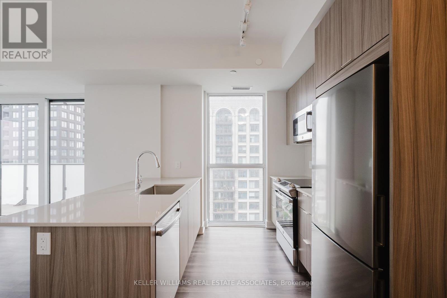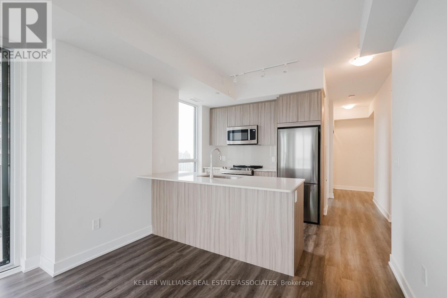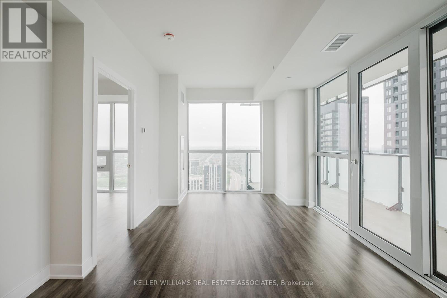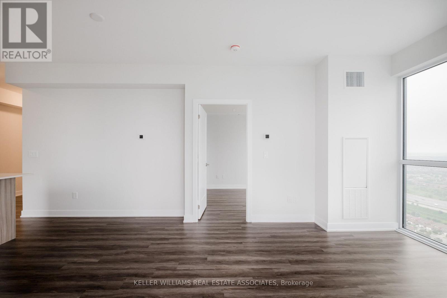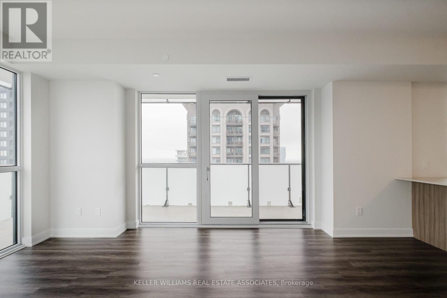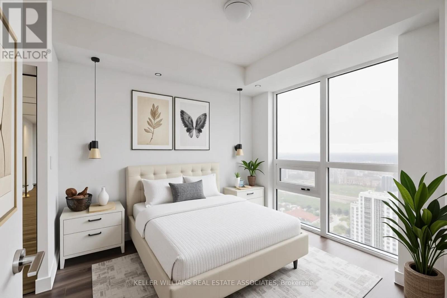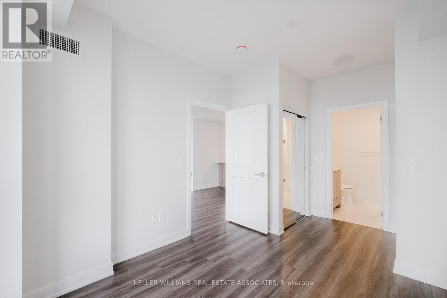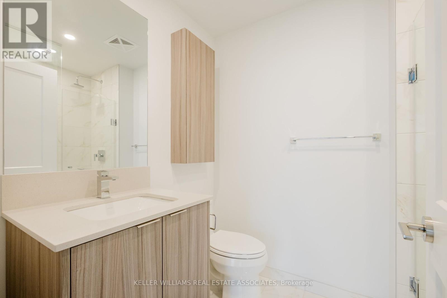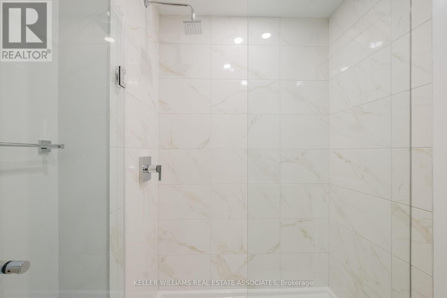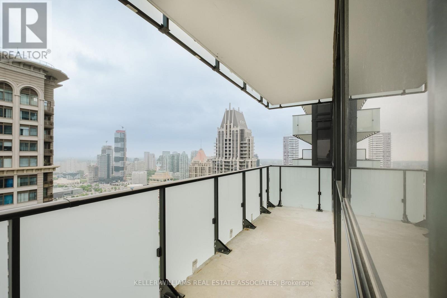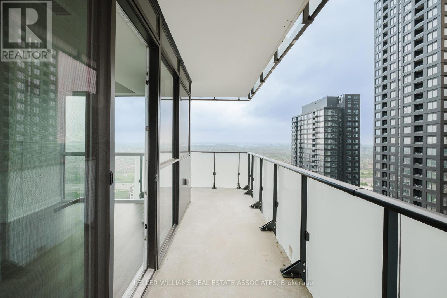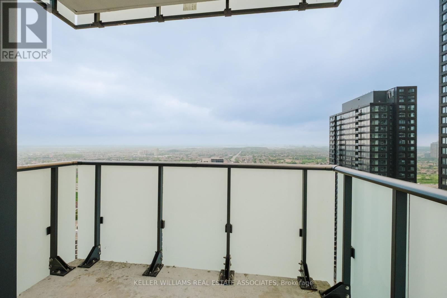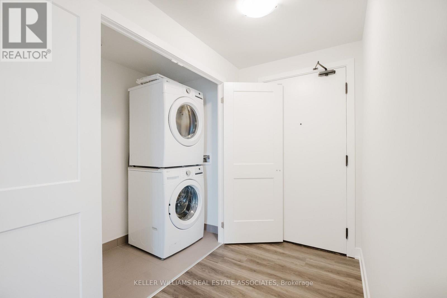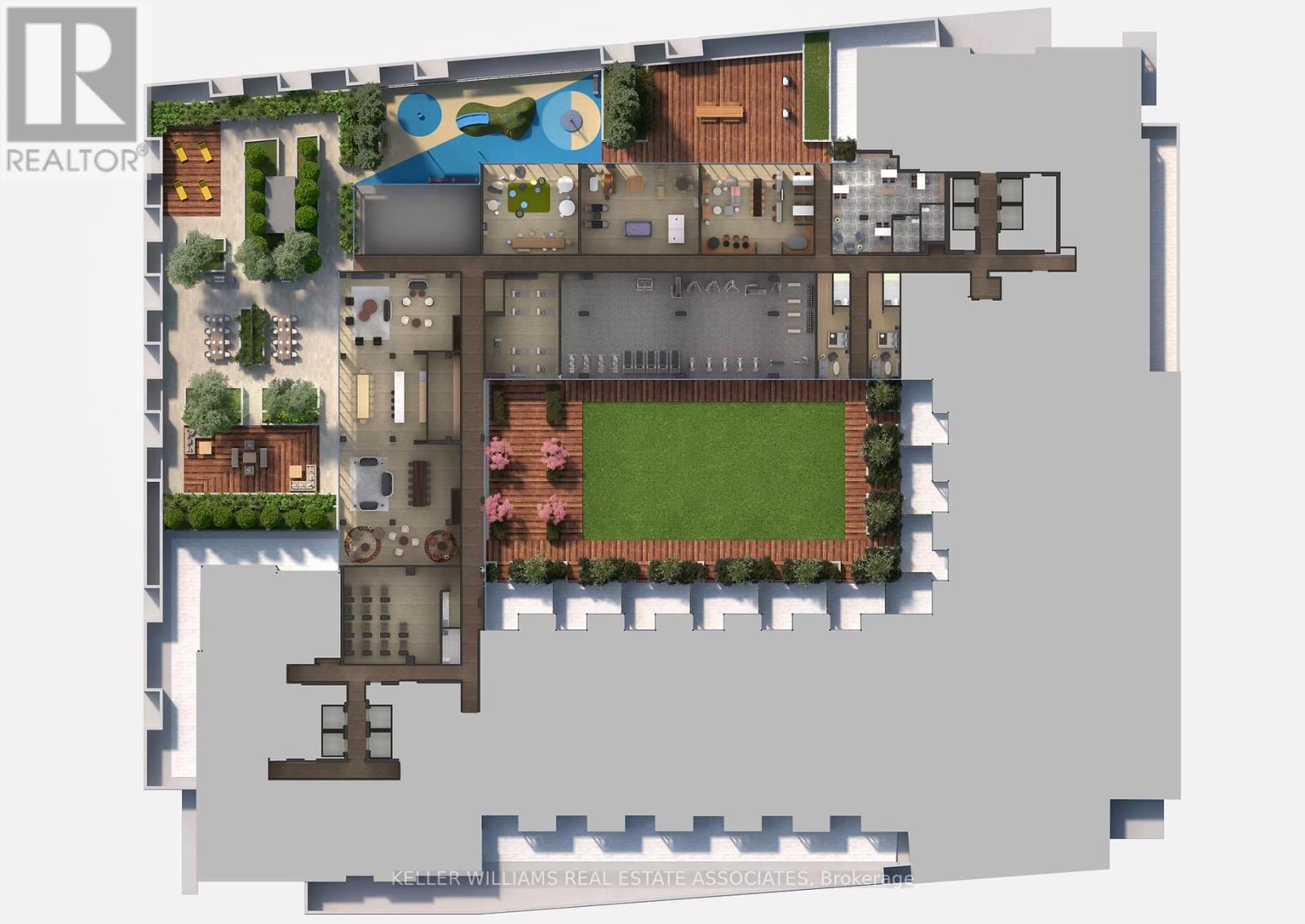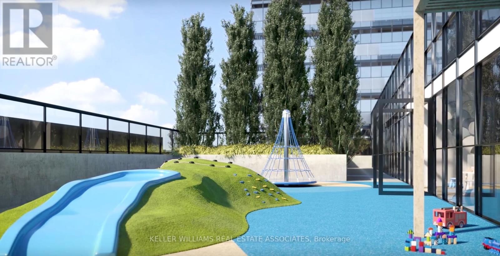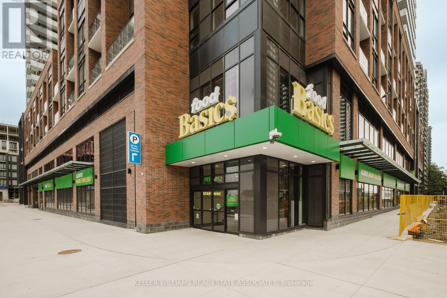3211 - 430 Square One Drive Mississauga, Ontario L5B 0L6
$2,980 Monthly
Modern Corner Unit with Stunning Views - Welcome to 430 Square One Dr, Unit 3211 a bright and beautiful 2 Bed + Den, 2 Bath corner suite in the heart of Parkside Village. Enjoy 922 sqft of stylish living space plus a 132 sqft balcony with panoramic NE views of the Mississauga skyline. This Sun model unit features floor-to-ceiling windows, flooding the space with natural light. Spacious bedrooms with large closets, a sleek modern design, and a Brand New Build in the sought-after Avia Condos. Extras include: 1 underground parking, 1 large locker. Top-tier amenities: 24hr concierge, Guest suites, Gym, Yoga studio, Games lounge, Theatre, Outdoor/Indoor kid's play areas, BBQ & Dining area, Chefs kitchen, Party room, Sun terrace and More! Everything you need, right where you want to be. *Note some photos contain virtual staging. (id:61852)
Property Details
| MLS® Number | W12212204 |
| Property Type | Single Family |
| Community Name | Creditview |
| AmenitiesNearBy | Park, Public Transit |
| CommunicationType | High Speed Internet |
| CommunityFeatures | Pet Restrictions, Community Centre |
| Features | Balcony |
| ParkingSpaceTotal | 1 |
| PoolType | Outdoor Pool |
| ViewType | City View |
Building
| BathroomTotal | 2 |
| BedroomsAboveGround | 2 |
| BedroomsBelowGround | 1 |
| BedroomsTotal | 3 |
| Age | New Building |
| Amenities | Recreation Centre, Exercise Centre, Security/concierge, Separate Heating Controls, Separate Electricity Meters, Storage - Locker |
| Appliances | Dishwasher, Dryer, Microwave, Stove, Washer, Window Coverings, Refrigerator |
| CoolingType | Central Air Conditioning |
| ExteriorFinish | Steel, Brick |
| FireProtection | Security System, Smoke Detectors |
| FlooringType | Tile, Laminate, Concrete |
| SizeInterior | 900 - 999 Sqft |
Parking
| Underground | |
| Garage |
Land
| Acreage | No |
| LandAmenities | Park, Public Transit |
Rooms
| Level | Type | Length | Width | Dimensions |
|---|---|---|---|---|
| Main Level | Laundry Room | Measurements not available | ||
| Main Level | Bathroom | Measurements not available | ||
| Main Level | Bedroom | 2.74 m | 2.74 m | 2.74 m x 2.74 m |
| Main Level | Kitchen | 2.44 m | 2.51 m | 2.44 m x 2.51 m |
| Main Level | Den | 1.83 m | 2.46 m | 1.83 m x 2.46 m |
| Main Level | Living Room | 3.05 m | 5.56 m | 3.05 m x 5.56 m |
| Main Level | Primary Bedroom | 3.05 m | 3.2 m | 3.05 m x 3.2 m |
| Main Level | Bathroom | Measurements not available | ||
| Main Level | Other | Measurements not available |
Interested?
Contact us for more information
Erika Ierullo
Salesperson
7145 West Credit Ave B1 #100
Mississauga, Ontario L5N 6J7
