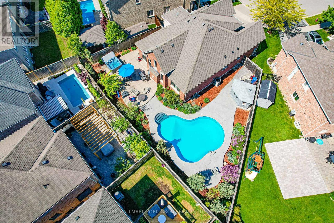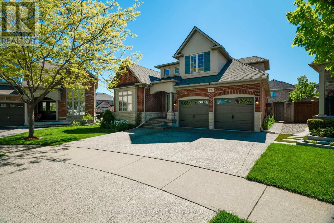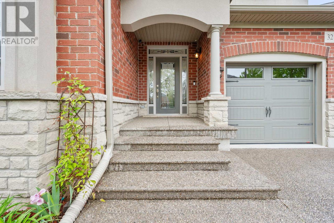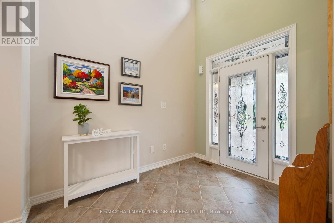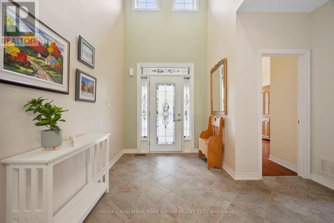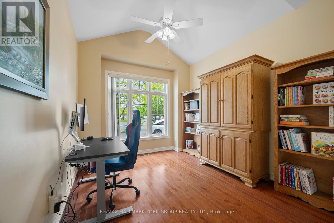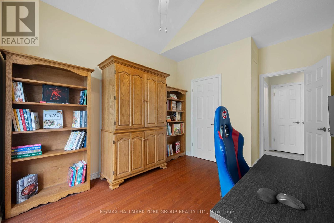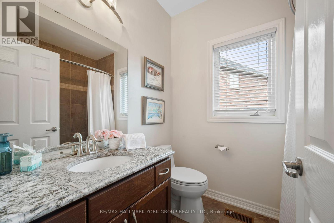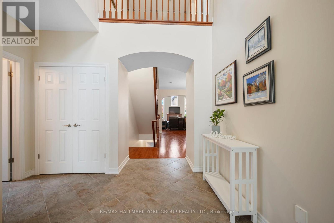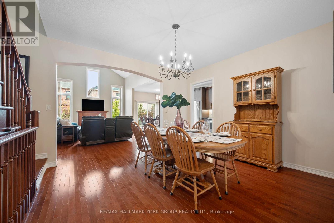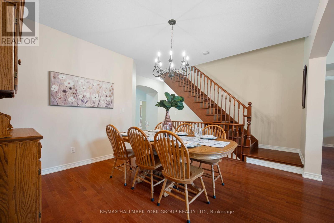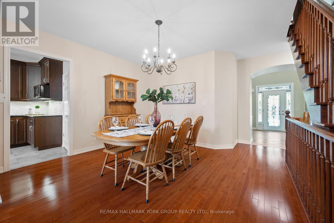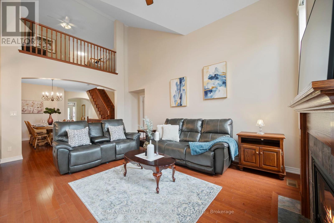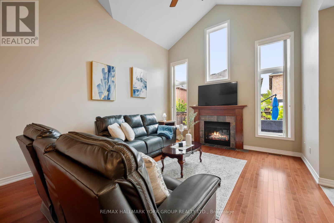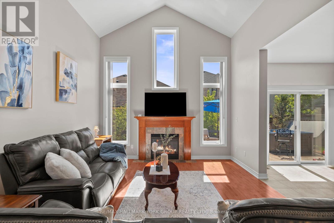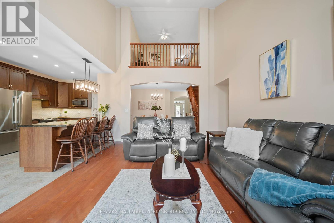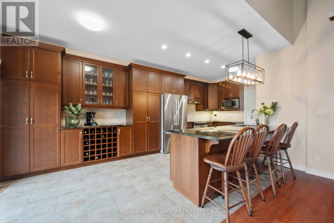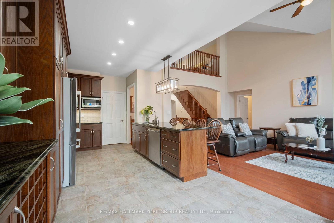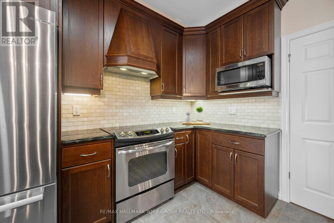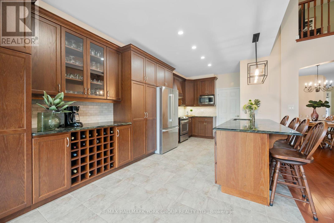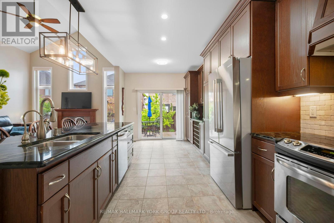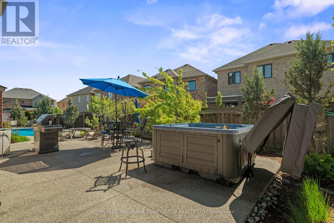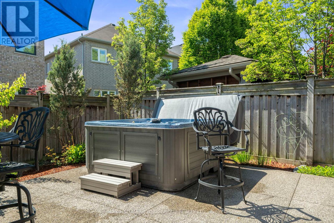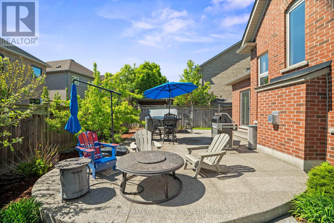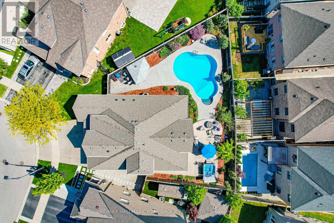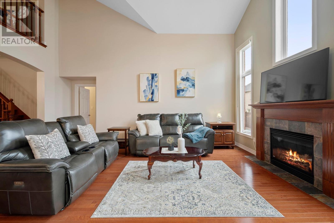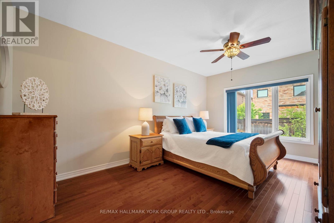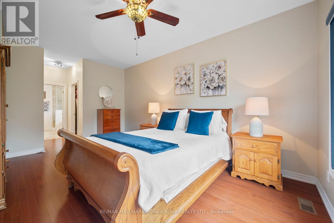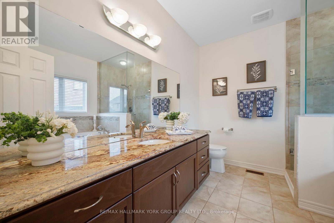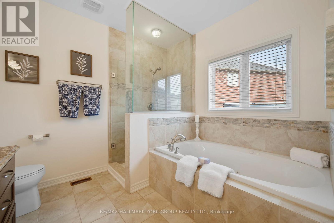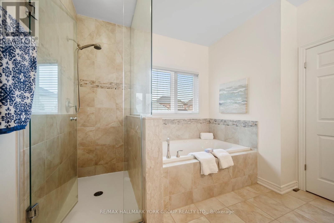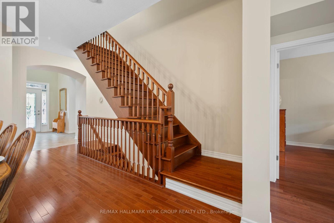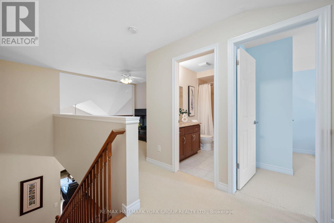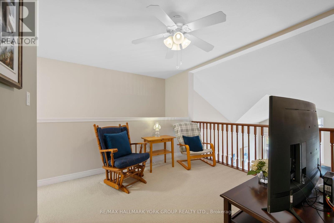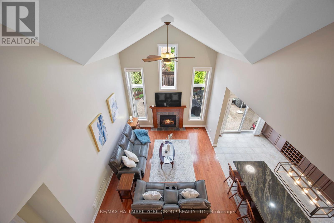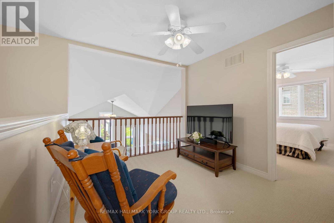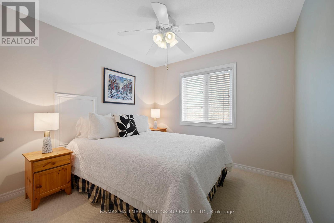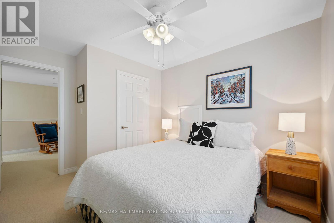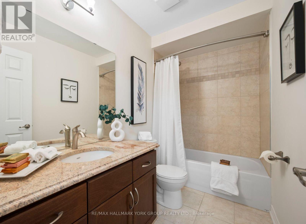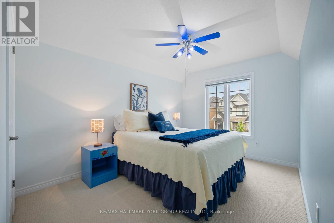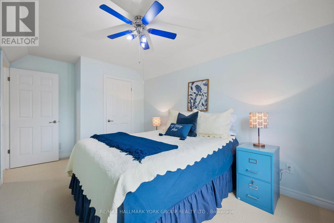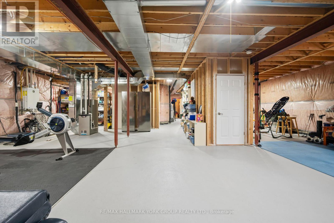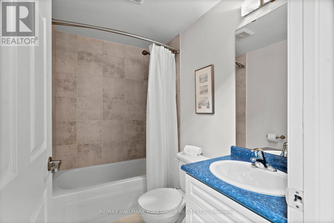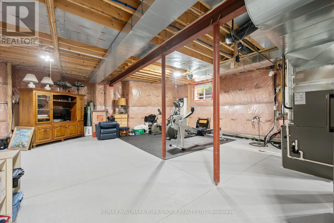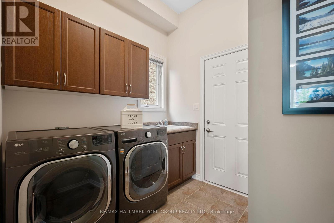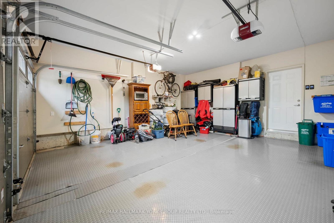3210 Saltaire Crescent Oakville, Ontario L6M 0K8
$1,899,000
OPEN HOUSE SUN. JUN. 22ND 2-4 PM! OFFERS ANYTIME! Welcome to this beautifully customized Carr model Bungaloft by Branthaven in the Community of Bronte Creek, offering just over 2200 sq ft of thoughtfully designed living space. Set on a fully fenced, pie-shaped lot, this home features a resort-style backyard oasis with an inground saltwater pool by Pioneer Pools, Arctic Spa hot tub, multiple patios for entertaining or relaxing, BBQ gas hookup, and a storage shed. Professionally landscaped with exposed aggregate and patterned concrete, it's the perfect outdoor retreat. The striking exterior blends brick, stone, and stucco, highlighted by a covered front porch with a decorative column and glass entry door. Inside, the open-concept main floor boasts 9 ft ceilings, a vaulted ceiling in the living room with a gas fireplace, and a spacious kitchen with granite counters, breakfast bar, pantry, coffee/wine bar, and abundant cabinetry. A formal dining area offers a warm space for hosting. Convenient laundry with garage access is tucked just off the kitchen area. The main floor primary suite includes his-and-hers closets and a luxurious 4-pc ensuite with jet soaker tub and glass shower. An additional main floor bedroom offers flexibility as a guest room or office. Upstairs, the finished loft is a fantastic bonus area currently used as a media room, with two more generous bedrooms and a full bath, perfect for family or guests. The double garage includes custom shelving and garage mats. The exposed aggregate driveway with elegant French curbs allows parking for 3 more cars. The unspoiled basement is ready for future expansion, offering 9 ft ceilings, above-grade windows, a completed 4-pc bath, and a cold cellar. Prime location! Walk to parks, trails, shopping, top schools, a nearby hospital, and quick access to major highways. A one-of-a-kind home blending comfort, elegance, function, and luxury outdoor living! (id:61852)
Open House
This property has open houses!
2:00 pm
Ends at:4:00 pm
Property Details
| MLS® Number | W12172891 |
| Property Type | Single Family |
| Community Name | 1000 - BC Bronte Creek |
| AmenitiesNearBy | Park, Public Transit, Schools, Hospital |
| CommunityFeatures | Community Centre |
| Features | Irregular Lot Size, Sump Pump |
| ParkingSpaceTotal | 5 |
| PoolFeatures | Salt Water Pool |
| PoolType | Inground Pool |
| Structure | Patio(s), Porch, Shed |
Building
| BathroomTotal | 4 |
| BedroomsAboveGround | 4 |
| BedroomsTotal | 4 |
| Age | 6 To 15 Years |
| Amenities | Fireplace(s) |
| Appliances | Hot Tub, Garage Door Opener Remote(s), Water Softener, Water Heater, Water Purifier, Water Heater - Tankless, Central Vacuum, Dishwasher, Dryer, Hood Fan, Humidifier, Microwave, Stove, Washer, Window Coverings, Refrigerator |
| BasementDevelopment | Unfinished |
| BasementType | Full (unfinished) |
| ConstructionStyleAttachment | Detached |
| CoolingType | Central Air Conditioning |
| ExteriorFinish | Stone, Brick |
| FireplacePresent | Yes |
| FireplaceTotal | 1 |
| FlooringType | Tile, Hardwood, Carpeted |
| FoundationType | Poured Concrete |
| HeatingFuel | Natural Gas |
| HeatingType | Forced Air |
| StoriesTotal | 2 |
| SizeInterior | 2000 - 2500 Sqft |
| Type | House |
| UtilityWater | Municipal Water |
Parking
| Attached Garage | |
| Garage |
Land
| Acreage | No |
| FenceType | Fully Fenced, Fenced Yard |
| LandAmenities | Park, Public Transit, Schools, Hospital |
| LandscapeFeatures | Landscaped |
| Sewer | Sanitary Sewer |
| SizeDepth | 100 Ft |
| SizeFrontage | 34 Ft ,1 In |
| SizeIrregular | 34.1 X 100 Ft ; 34x100x117x102 |
| SizeTotalText | 34.1 X 100 Ft ; 34x100x117x102|under 1/2 Acre |
Rooms
| Level | Type | Length | Width | Dimensions |
|---|---|---|---|---|
| Second Level | Loft | 2.95 m | 2.91 m | 2.95 m x 2.91 m |
| Second Level | Bedroom 3 | 4.51 m | 2.74 m | 4.51 m x 2.74 m |
| Second Level | Bedroom 4 | 3.69 m | 2.95 m | 3.69 m x 2.95 m |
| Basement | Bathroom | 2.26 m | 1.8 m | 2.26 m x 1.8 m |
| Main Level | Foyer | 3.79 m | 3.49 m | 3.79 m x 3.49 m |
| Main Level | Dining Room | 5.14 m | 4.92 m | 5.14 m x 4.92 m |
| Main Level | Living Room | 5.73 m | 4.72 m | 5.73 m x 4.72 m |
| Main Level | Kitchen | 6.56 m | 3.07 m | 6.56 m x 3.07 m |
| Main Level | Primary Bedroom | 5.13 m | 3.8 m | 5.13 m x 3.8 m |
| Main Level | Bedroom 2 | 4.4 m | 3.14 m | 4.4 m x 3.14 m |
| Main Level | Laundry Room | 2.55 m | 2.29 m | 2.55 m x 2.29 m |
Interested?
Contact us for more information
Claudia Reale
Broker

