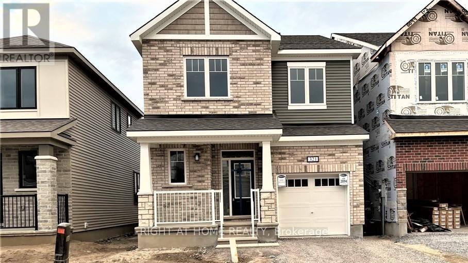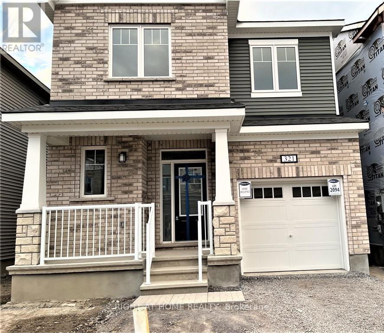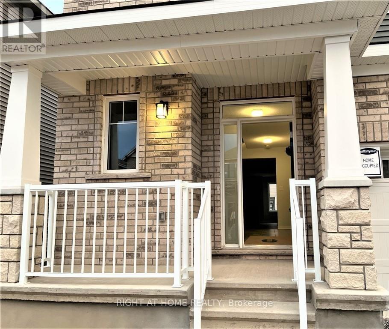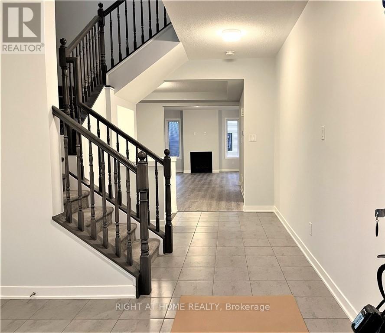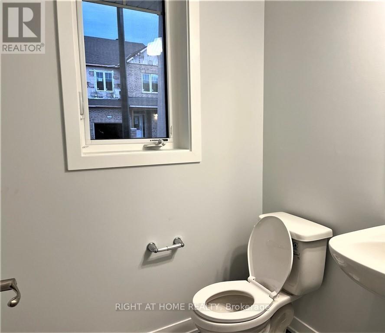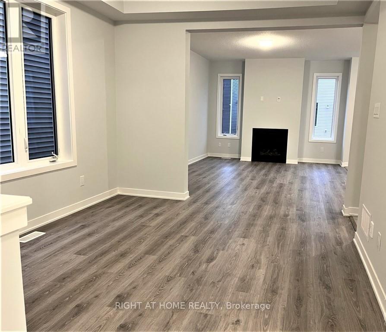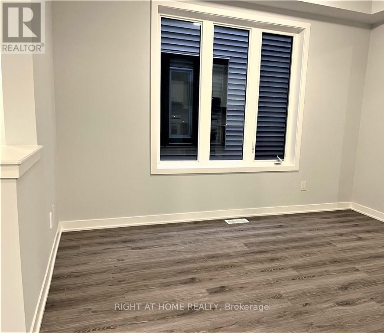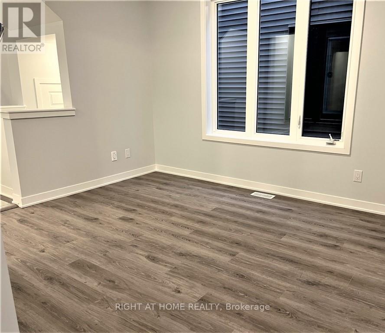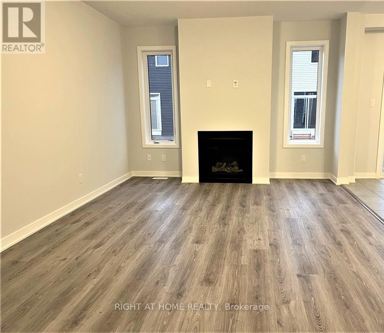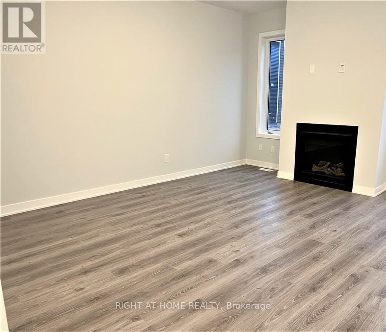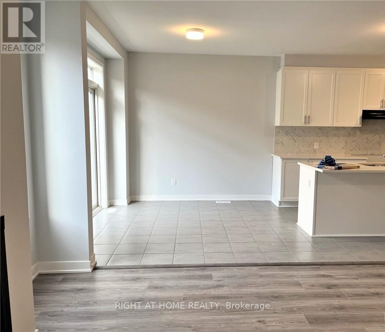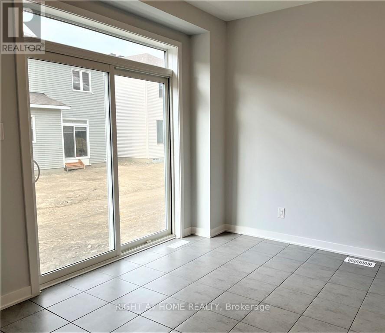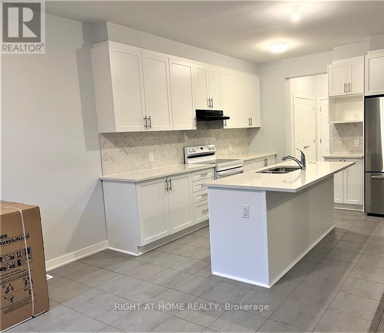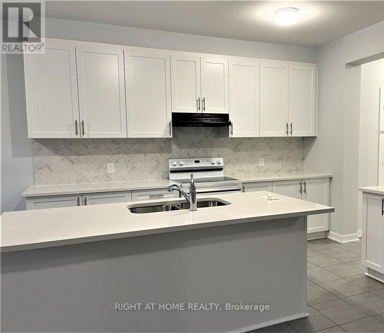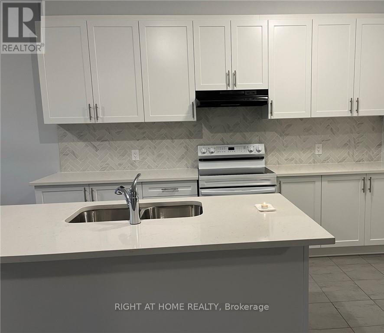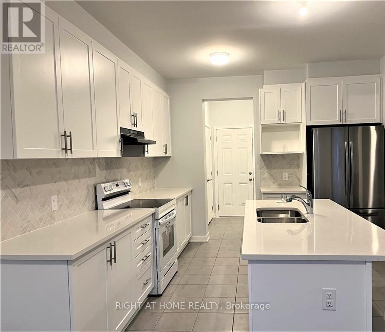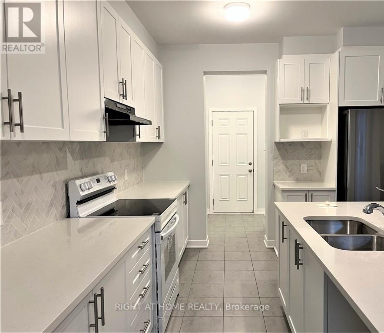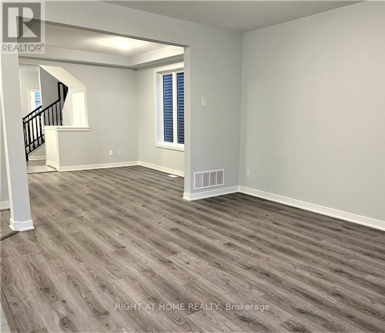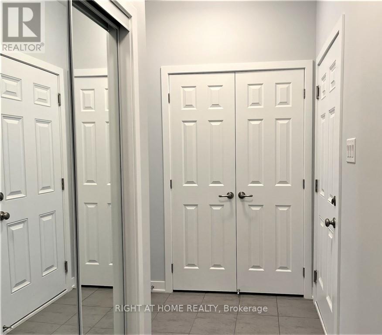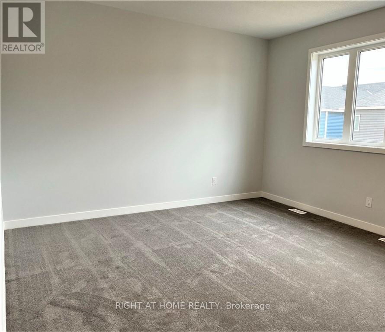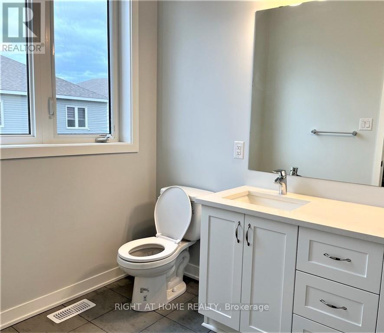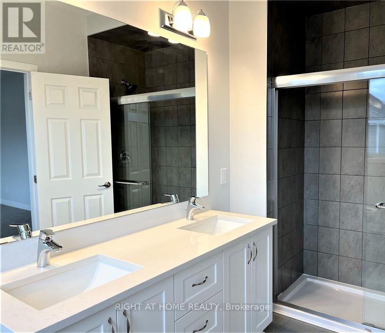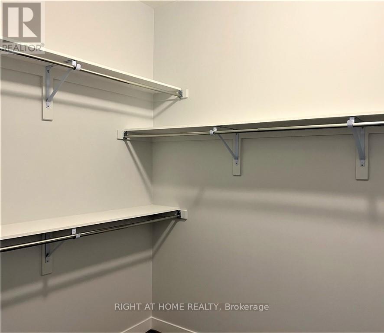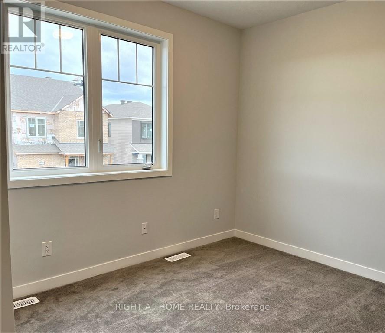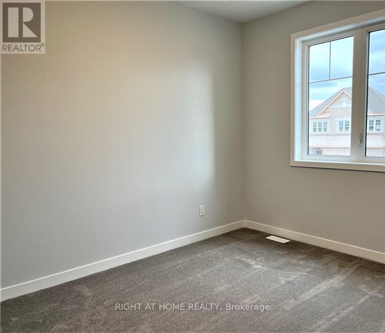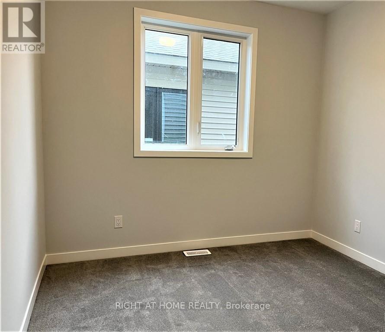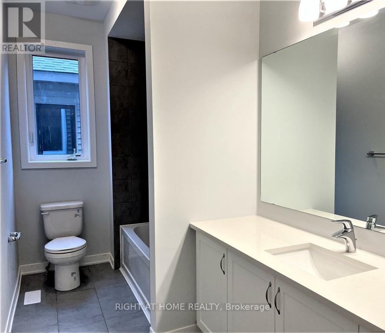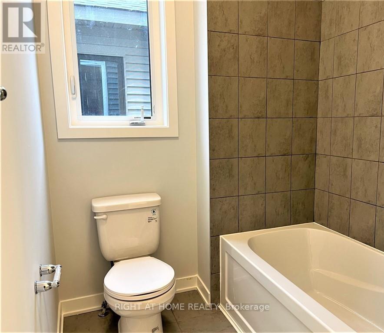321 Crossway Terrace Ottawa, Ontario K2S 2Z3
$2,900 Monthly
sought after community of Stittsville North. Amazing 4bed/ 2.5 bath detached home with 9ft ceiling on the 1st/2nd floor and over 2150 sqft of living space in the above ground. Ceramic tiles in the kitchen and bathrooms and gleaming laminate throughout the first floor. Spacious dining room, huge family room with gas fireplace, large kitchen with separate breakfast area and large granite island with breakfast bar on the main floor. Second floor offer large primary bedroom with 4 piece ensuite and walk-in closet, plus 3 more good sized bedrooms with closets, full 4 piece bathroom and laundry room. Close to Tanger outlets, Canadian Tire Centre, access to HWY, restaurants and schools. (id:61852)
Property Details
| MLS® Number | X12517684 |
| Property Type | Single Family |
| Neigbourhood | Stittsville |
| Community Name | 8211 - Stittsville (North) |
| EquipmentType | Water Heater |
| ParkingSpaceTotal | 2 |
| RentalEquipmentType | Water Heater |
Building
| BathroomTotal | 3 |
| BedroomsAboveGround | 4 |
| BedroomsTotal | 4 |
| Age | 0 To 5 Years |
| Appliances | Dishwasher, Dryer, Stove, Washer, Refrigerator |
| BasementType | Full |
| ConstructionStyleAttachment | Detached |
| CoolingType | Central Air Conditioning |
| ExteriorFinish | Brick |
| FoundationType | Concrete |
| HalfBathTotal | 1 |
| HeatingFuel | Natural Gas |
| HeatingType | Forced Air |
| StoriesTotal | 2 |
| SizeInterior | 2000 - 2500 Sqft |
| Type | House |
| UtilityWater | Municipal Water |
Parking
| Garage |
Land
| Acreage | No |
| Sewer | Sanitary Sewer |
Rooms
| Level | Type | Length | Width | Dimensions |
|---|---|---|---|---|
| Second Level | Primary Bedroom | 5.05 m | 3.96 m | 5.05 m x 3.96 m |
| Second Level | Bedroom 2 | 3.05 m | 3.66 m | 3.05 m x 3.66 m |
| Second Level | Bedroom 3 | 3.63 m | 2.97 m | 3.63 m x 2.97 m |
| Second Level | Bedroom 4 | 3.2 m | 3.05 m | 3.2 m x 3.05 m |
| Main Level | Great Room | 3.81 m | 4.88 m | 3.81 m x 4.88 m |
| Main Level | Dining Room | 3.84 m | 3.35 m | 3.84 m x 3.35 m |
| Main Level | Eating Area | 3.18 m | 2.95 m | 3.18 m x 2.95 m |
| Main Level | Kitchen | 3.4 m | 3.76 m | 3.4 m x 3.76 m |
https://www.realtor.ca/real-estate/29076243/321-crossway-terrace-ottawa-8211-stittsville-north
Interested?
Contact us for more information
Shail Guggali
Salesperson
480 Eglinton Ave West
Mississauga, Ontario L5R 0G2
