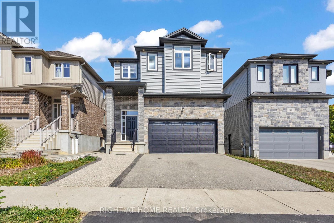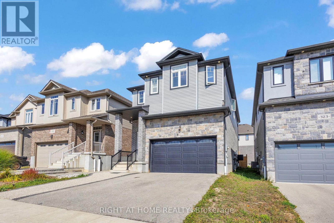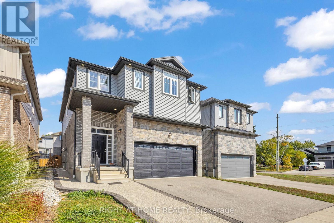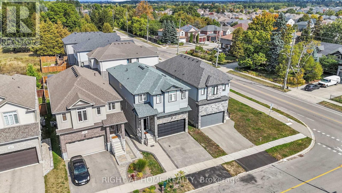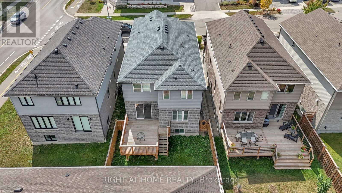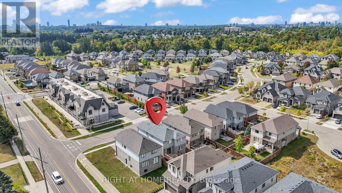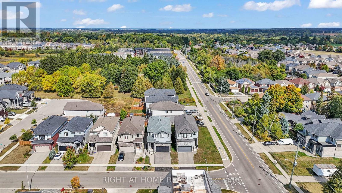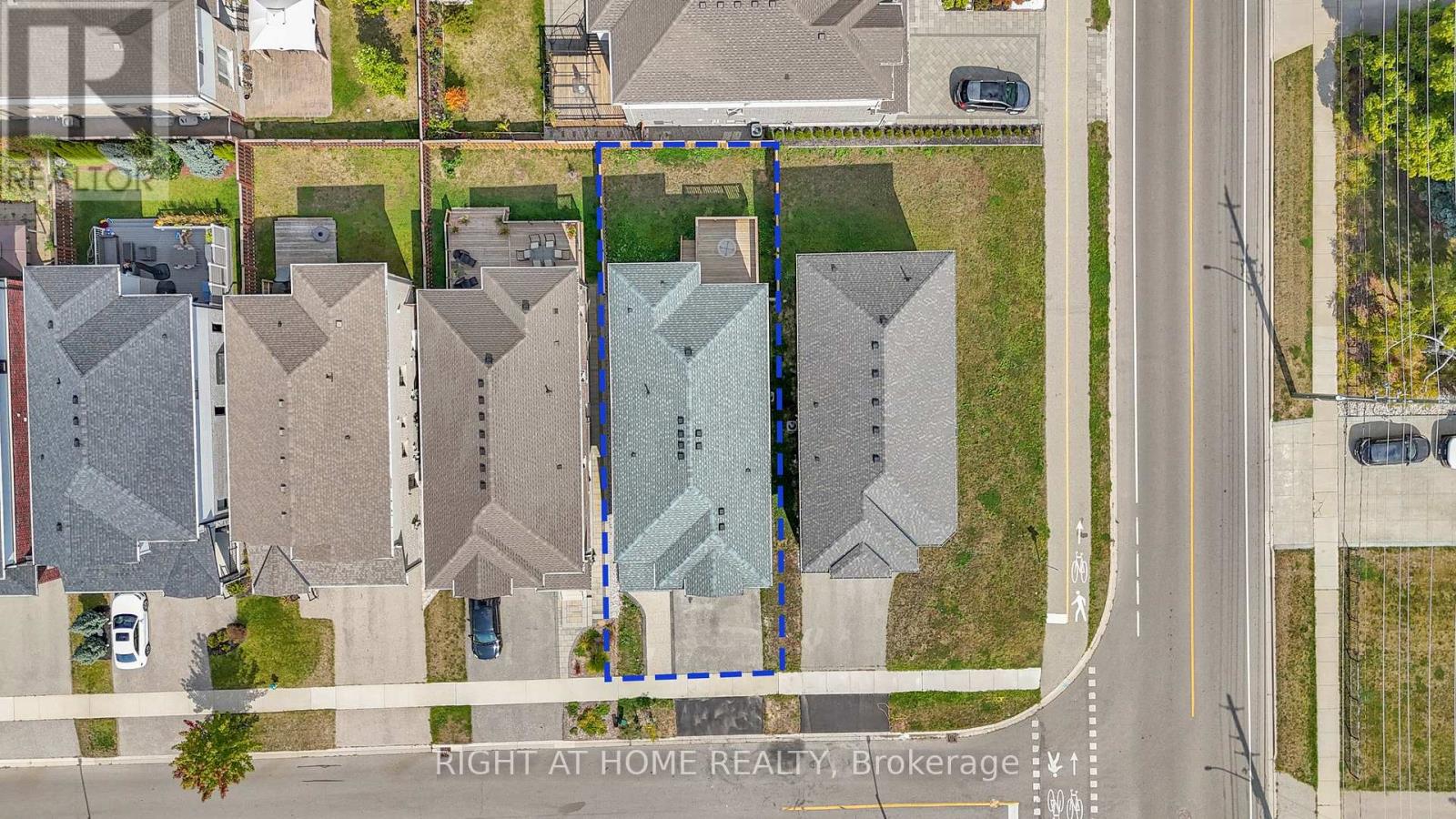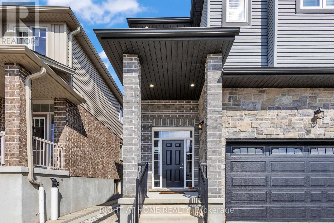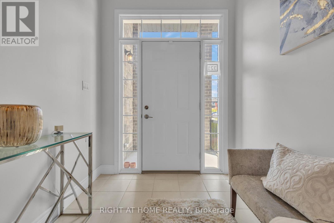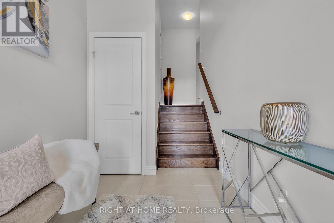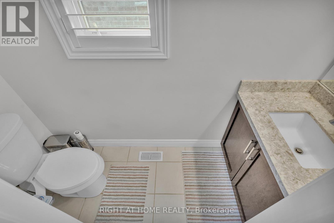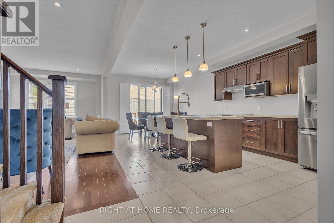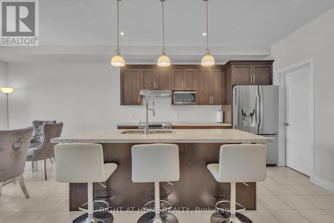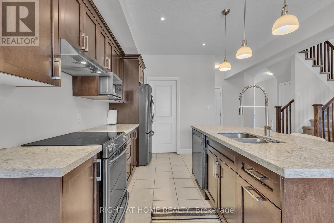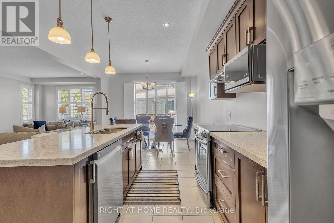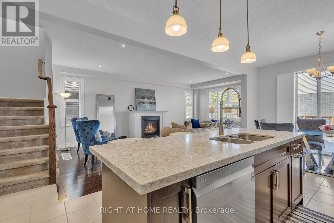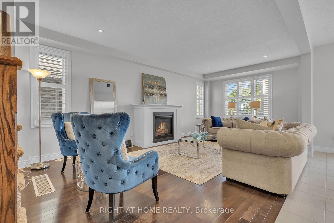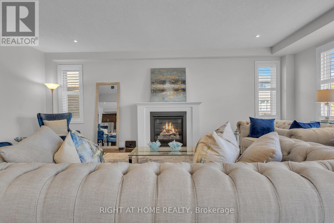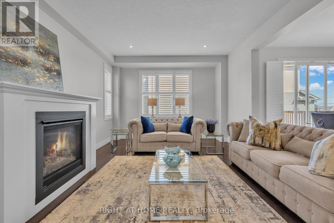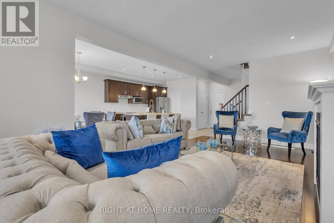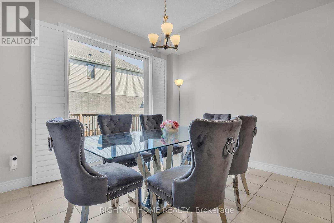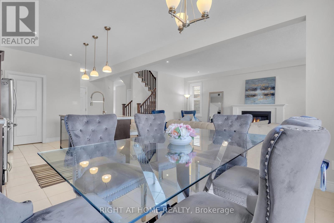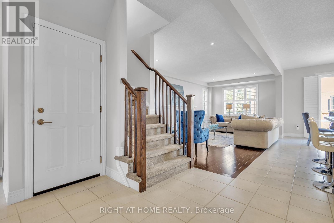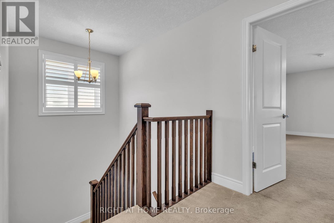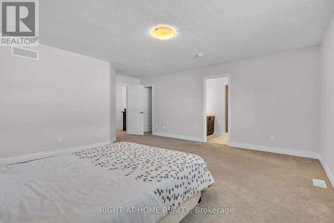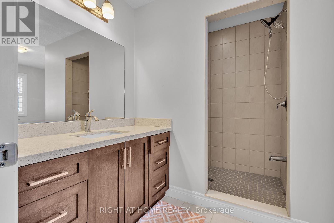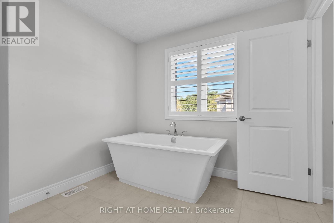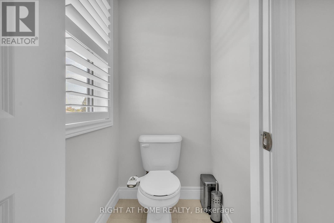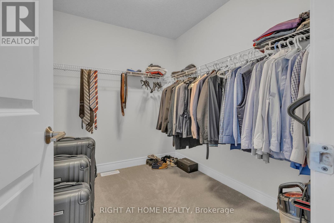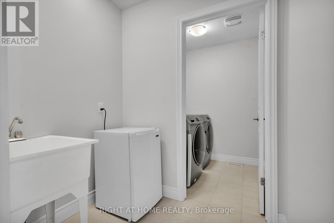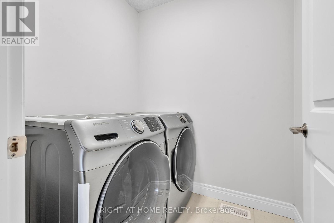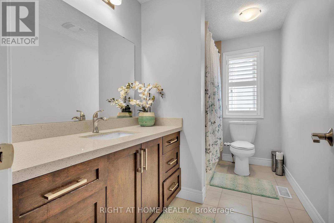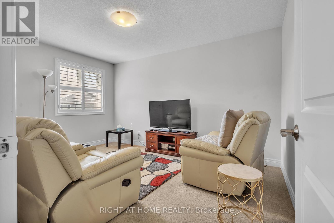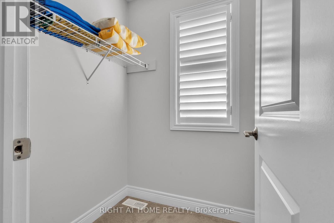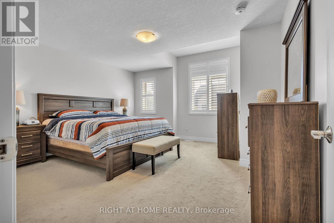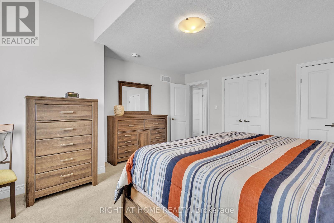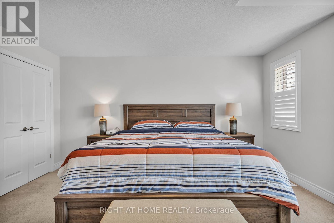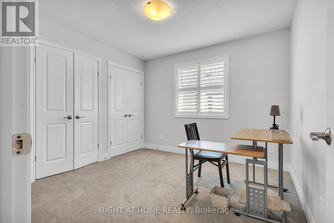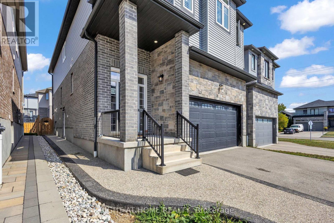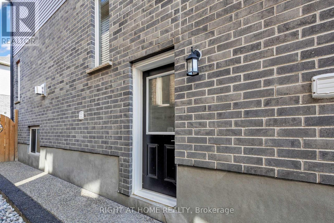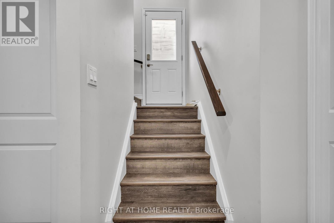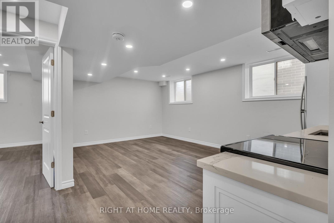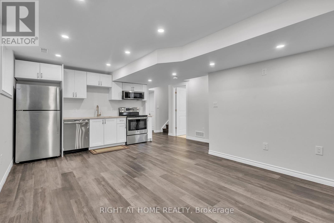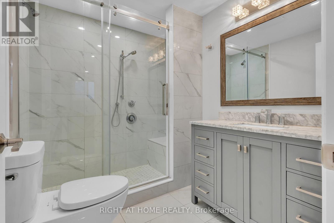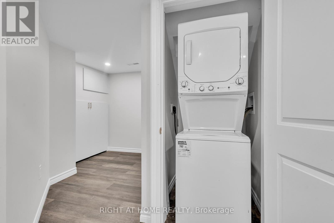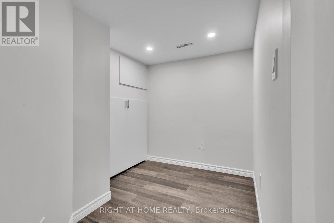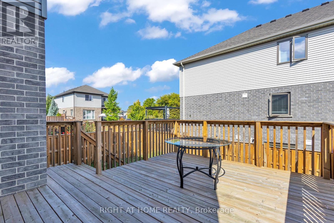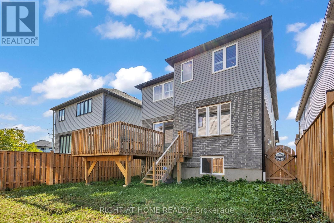321 Carriage Way Waterloo, Ontario N2K 0C2
$1,249,900
Welcome to your dream home near prestigious Kiwanis Park! Built in 2018 and located in one of Waterloo's most desirable neighbourhoods, this impeccably maintained residence by the original owner offers 4 bedrooms, 3 bathrooms, a double-car garage, and a LEGAL ONE-BEDROOM BASEMENT APARTMENT WITH PRIVATE ENTRANCE. The main floor features an inviting open-concept layout with a gourmet kitchen boasting quartz countertops, stainless steel appliances, and a walk-in pantry. The kitchen flows seamlessly into a bright and spacious dining and living room with a gas fireplaceperfect for family living and entertaining. Upstairs, discover four bright bedrooms and a convenient laundry room. The spacious primary suite includes a walk-in closet and a private ensuite with a walk-in shower, freestanding tub, and private toilet room. The three additional bedrooms are generously sized, each with ample closet space, and they share a stylish family bath. All windows on the main and second floors are finished with elegant California shutters, blending function with timeless design. The fully legal basement apartment is a highlight, offering its own entrance, full kitchen, large bedroom, full bathroom with walk-in shower, and a versatile den/home office. With over-ground windows, the space enjoys excellent natural light and full privacyideal for in-laws, extended family, or rental income. Beyond the home, the location provides unmatched convenience close to Great schools, parks, shopping, and quick access to Highway 85. A rare opportunity for multi-generational living or smart investing in one of Waterloo's most desirable communities. (id:61852)
Property Details
| MLS® Number | X12417316 |
| Property Type | Single Family |
| Neigbourhood | University Downs |
| EquipmentType | Water Heater |
| Features | Sump Pump |
| ParkingSpaceTotal | 4 |
| RentalEquipmentType | Water Heater |
| Structure | Deck |
Building
| BathroomTotal | 4 |
| BedroomsAboveGround | 4 |
| BedroomsBelowGround | 1 |
| BedroomsTotal | 5 |
| Amenities | Fireplace(s) |
| Appliances | Garage Door Opener Remote(s) |
| BasementFeatures | Apartment In Basement, Separate Entrance |
| BasementType | N/a, N/a |
| ConstructionStyleAttachment | Detached |
| CoolingType | Central Air Conditioning |
| ExteriorFinish | Brick, Vinyl Siding |
| FireplacePresent | Yes |
| FlooringType | Hardwood, Vinyl, Tile, Ceramic |
| FoundationType | Concrete |
| HalfBathTotal | 1 |
| HeatingFuel | Natural Gas |
| HeatingType | Forced Air |
| StoriesTotal | 2 |
| SizeInterior | 2500 - 3000 Sqft |
| Type | House |
| UtilityWater | Municipal Water |
Parking
| Attached Garage | |
| Garage |
Land
| Acreage | No |
| Sewer | Sanitary Sewer |
| SizeDepth | 108 Ft ,3 In |
| SizeFrontage | 34 Ft ,10 In |
| SizeIrregular | 34.9 X 108.3 Ft |
| SizeTotalText | 34.9 X 108.3 Ft |
Rooms
| Level | Type | Length | Width | Dimensions |
|---|---|---|---|---|
| Second Level | Primary Bedroom | 4.96 m | 4.3 m | 4.96 m x 4.3 m |
| Second Level | Bedroom 2 | 3.26 m | 3.26 m | 3.26 m x 3.26 m |
| Second Level | Bedroom 3 | 4.23 m | 3.29 m | 4.23 m x 3.29 m |
| Second Level | Bedroom 4 | 4.5 m | 4.41 m | 4.5 m x 4.41 m |
| Second Level | Laundry Room | 3.13 m | 1.85 m | 3.13 m x 1.85 m |
| Basement | Dining Room | 5.97 m | 3.62 m | 5.97 m x 3.62 m |
| Basement | Kitchen | 5.97 m | 3.62 m | 5.97 m x 3.62 m |
| Basement | Bedroom | 4.9 m | 3.74 m | 4.9 m x 3.74 m |
| Basement | Living Room | 5.97 m | 3.62 m | 5.97 m x 3.62 m |
| Ground Level | Living Room | 6.73 m | 3.69 m | 6.73 m x 3.69 m |
| Ground Level | Kitchen | 7 m | 3.77 m | 7 m x 3.77 m |
| Ground Level | Dining Room | 7 m | 3.77 m | 7 m x 3.77 m |
https://www.realtor.ca/real-estate/28892554/321-carriage-way-waterloo
Interested?
Contact us for more information
Abdul Charkatli
Broker
480 Eglinton Ave West #30, 106498
Mississauga, Ontario L5R 0G2
